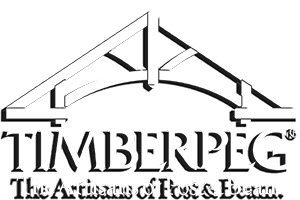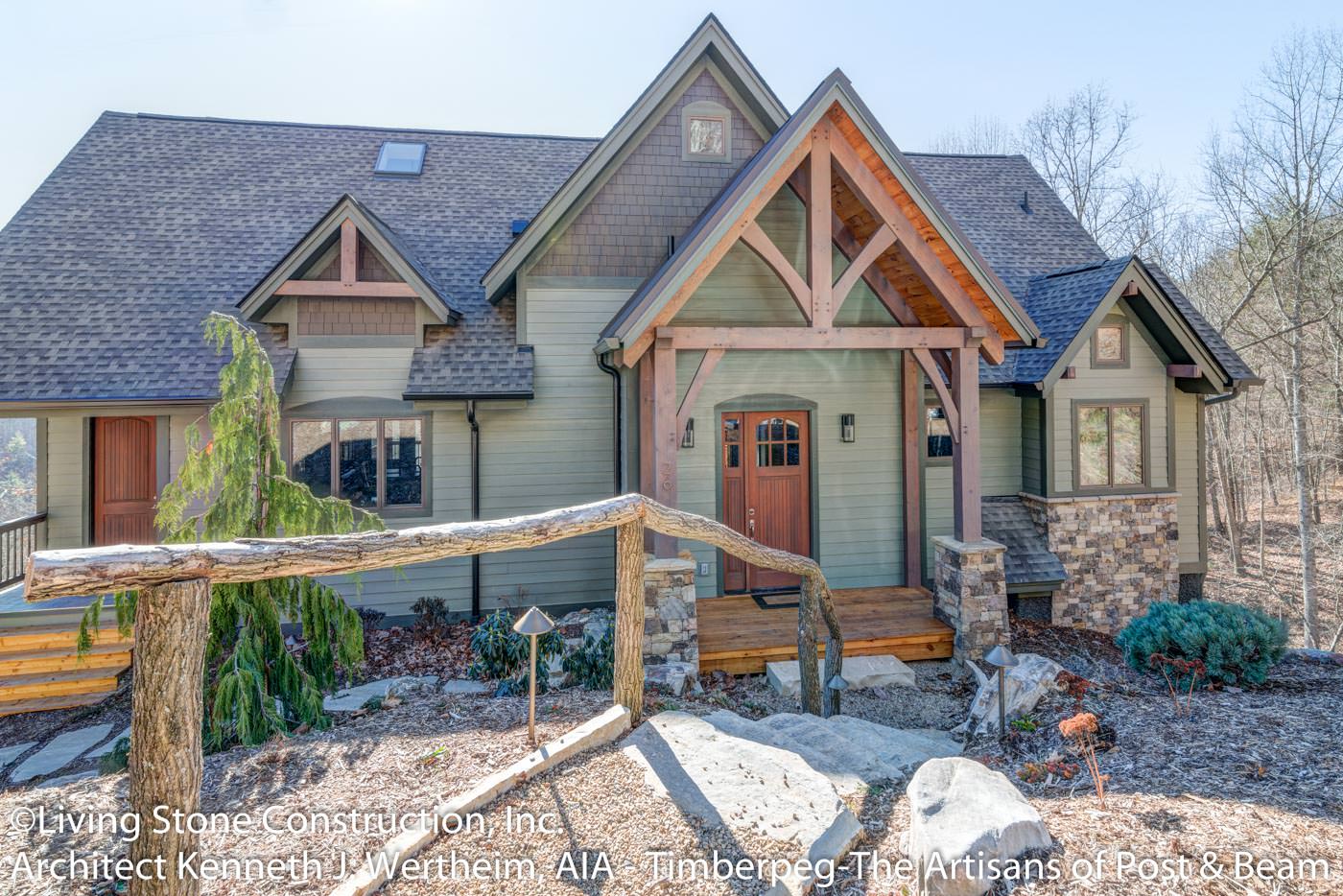Due to its mountainous location, homes in Asheville, North Carolina are typically built on highly sloped lots. While this can present a design challenge, it is the type of challenge Ken Wertheim lives for as an architect. One of Timberpeg’s Independent Representatives, Ken is also one of the leading architectural experts in the Asheville area. This mountain home, designed by Ken and built by Living Stone Construction, is the perfect combination of character and usability.
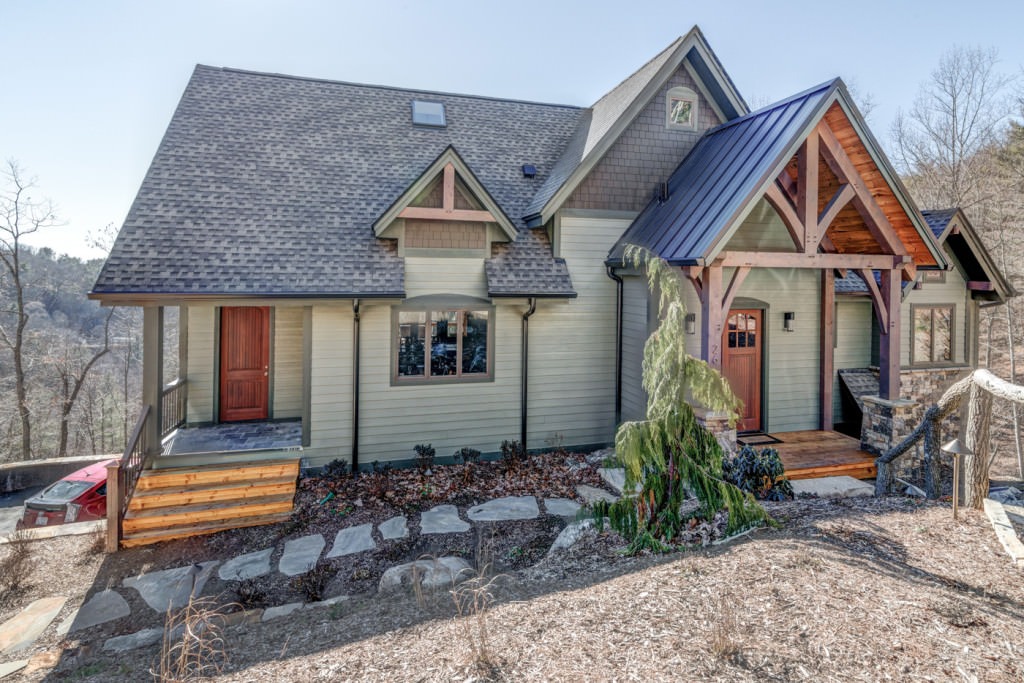
On first examination, the highly pitched roof of this home may seem unusual for the area. This choice gives a bit of fairy-tale cottage feel to the home and appealed to the New Zealand-born owners’ heritage. There are two doors on the front of the home, with the central formal entrance under a grand king-post truss while the mudroom door is more subdued.
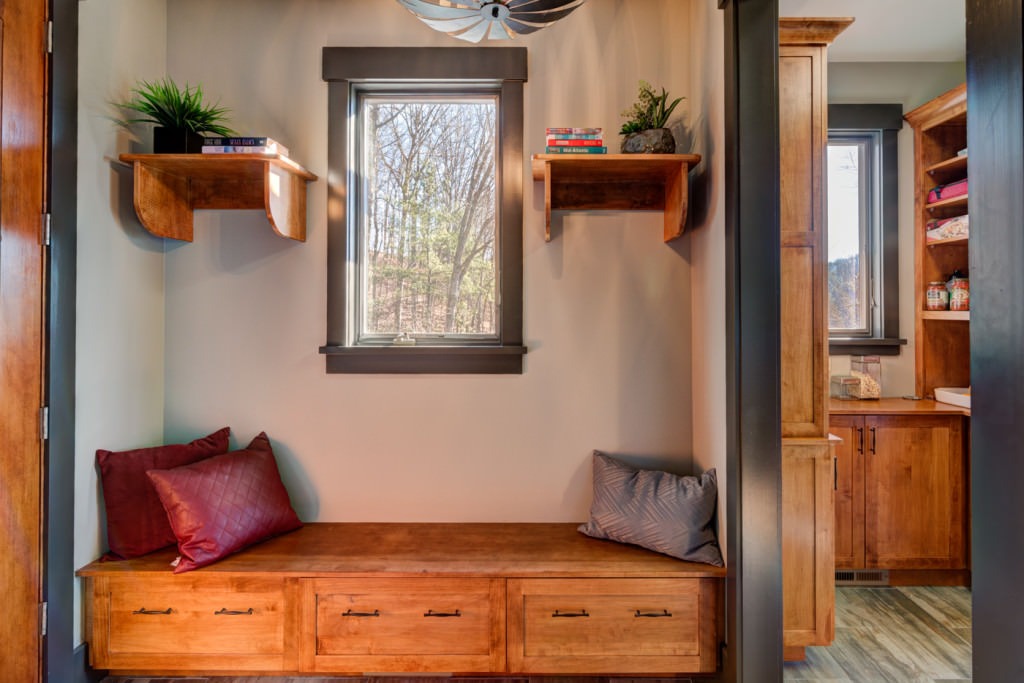
Entering the formal entrance brings us into a foyer, with nearby powder room and closet. Also nearby is access for an elevator between the ground floor and basement, a welcome feature in this retirement home. Stepping forward into the great room we enter a light and airy space. The posts and beams are the darkest features here, while the flooring, furniture and even the stone fireplace are brighter greys and whites.
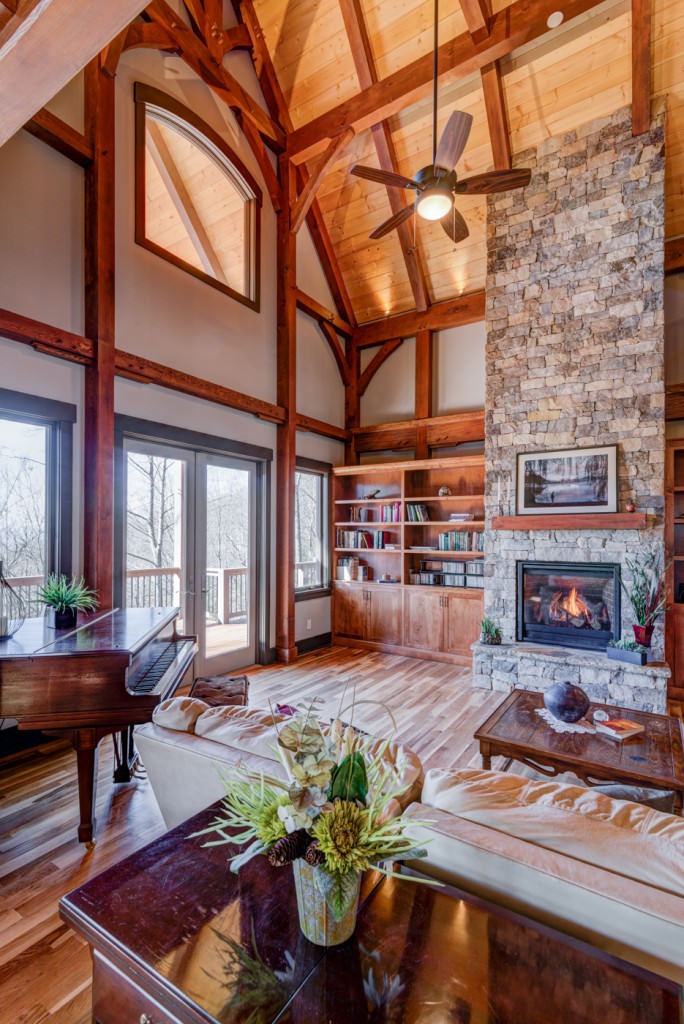
The dining room keeps the light walls, but the trim, table and china cabinet stand out with their darker stains. Off the dining room a screen porch allows for bug free entertaining.
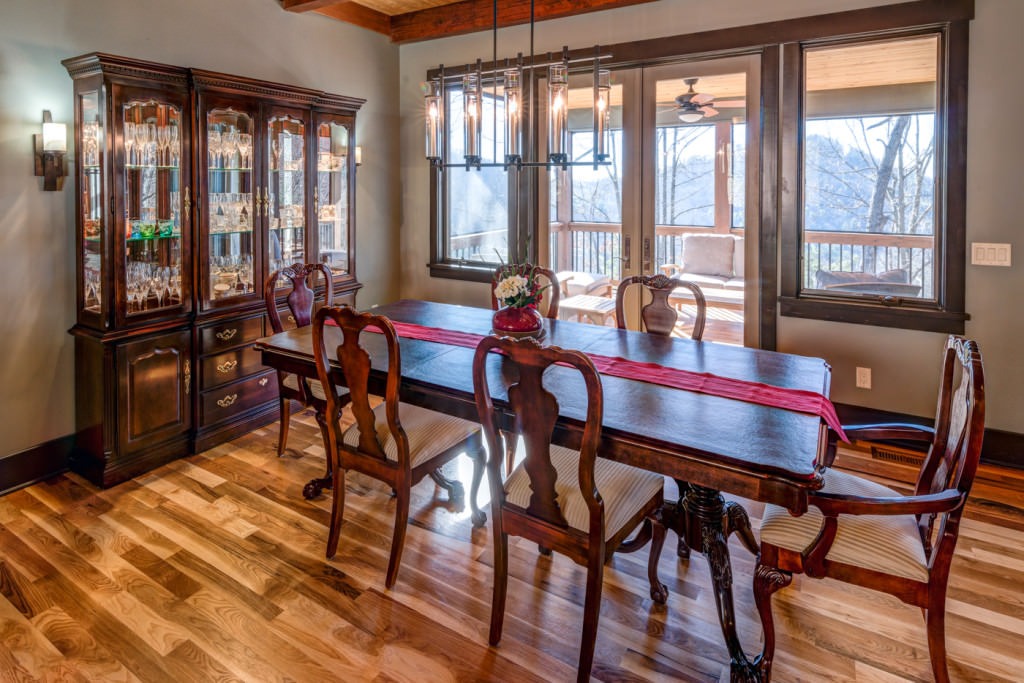
The adjacent kitchen also strikes a balance between the dark tile backsplash and countertop and the lighter wood tones of the cabinets. Next to the kitchen is the mudroom as well as a pantry and laundry room.
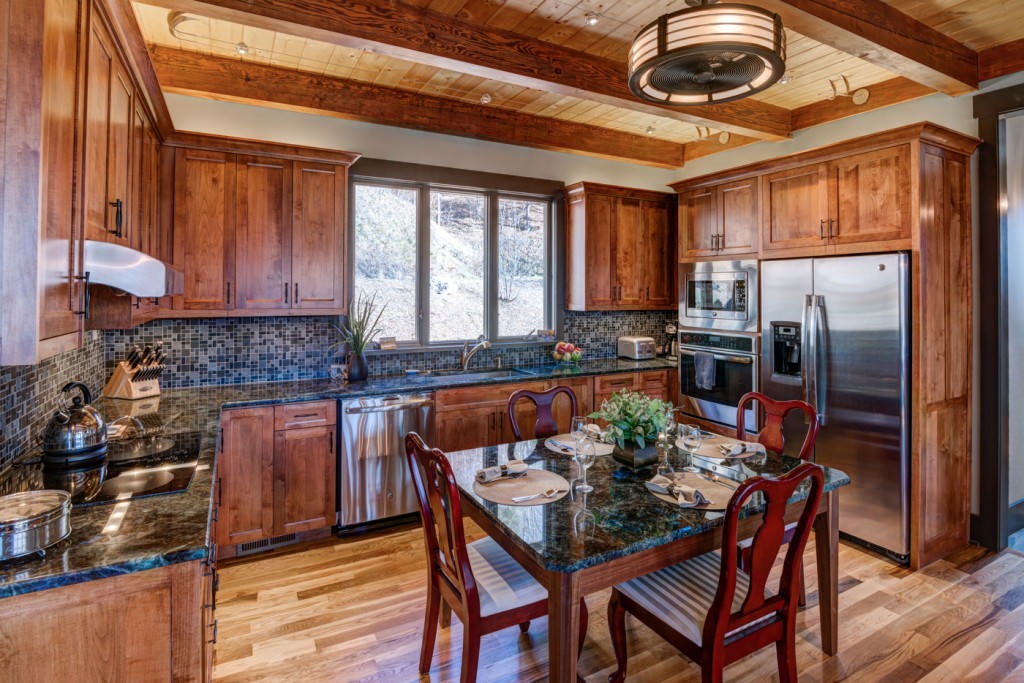
On the other side of the great room is the master bedroom, which again continues the dark timbers and light walls found throughout the home. The bedroom has its own access to the rear deck and great views of the Blue Ridge Mountains. It also features a walk-in closet and large master bath.
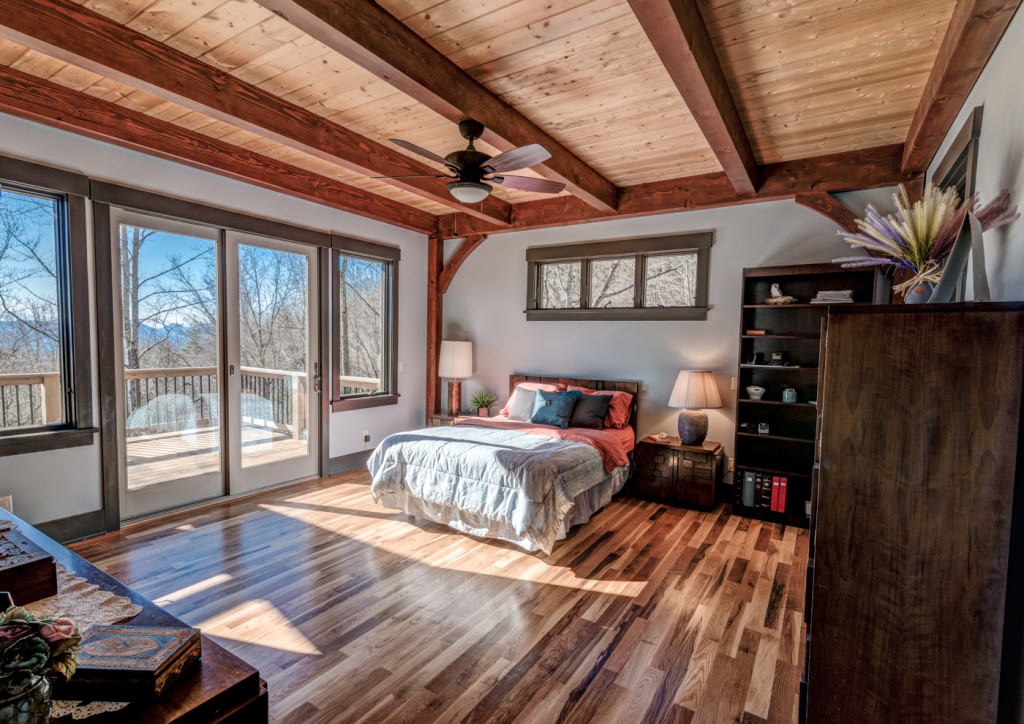
The basement houses the two-car garage as well as an office space, bathroom and rec area. However, the highlight of this floor is surely the home theater room. About the size of the great room, the theater has three tiers of seating to ensure that every seat is a great one. Obviously, a theater this grand needs a video and audio system to match!
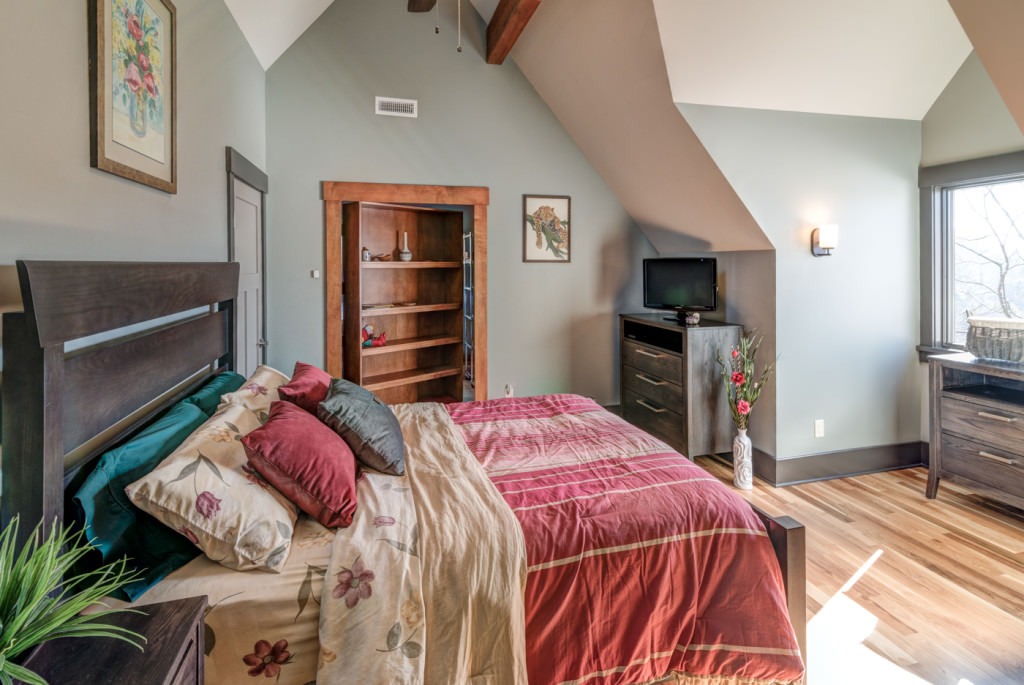
The upstairs houses the guest quarters, with two guest rooms separated by a central loft and sharing a central bathroom. Far from ordinary, one of the guest rooms hosts the most unique feature of the home. A built-in bookcase swings inward to reveal a secret attic. The homeowners use it for storage, but it would surely also be a child’s favorite room. If you’ve enjoyed this quick look at this North Carolina home, be sure to pick up a copy of the March/April issue of Timber Home Living that will come out February 2nd to read a feature on the home. If you have any questions, please contact us.
