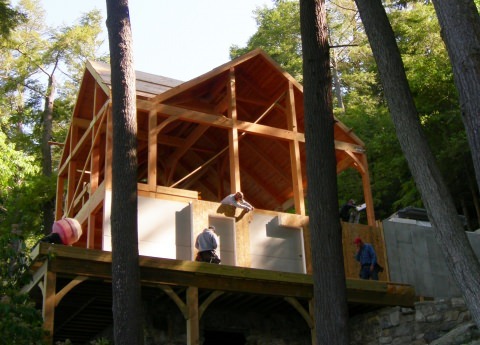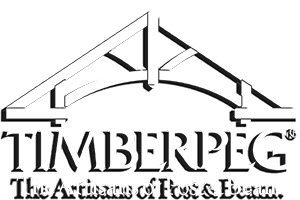Everyone is interested in building a “green” house, but what that means will vary depending upon the owner’s goals. In general, a green house will be one that is designed to use fewer non-renewable resources, and to conserve land, water and energy. The best way to do this is to limit the footprint and size of the building. The reason is simple physics: a smaller house uses less material and will require smaller energy inputs to be comfortable for its inhabitants. So, the first rule is to have a compact house, with less interior volume needing to be heated and cooled. The second most important factor is to have a tight house, without air infiltration or leaks. Fortunately, timber framed houses enclosed with either structural insulated panels (SIPs) or built-up rigid foam insulation (Timberpeg’s “wrap & strap”) are inherently tight, and therefore efficient. With solid timbers providing structure, the exterior walls and roof can be either SIPs or built-up vented rigid foam systems, using sheathing, foam, strapping and finally siding. The vented air space allows any condensation forming in the walls and roof to dry harmlessly and helps to preserve wooden finishes. The result is a tight, well-insulated house that lasts. Next most important is insulating the foundation, walls and roof so energy transfers are kept as small as possible. This means a high “R” factor, which is a measure of resistance to the flow of heat. In the Northeast, roofs should be around R-38 and walls R-23 to keep heating (and cooling) bills low. As oil increases in price, the relative payback for more insulation shortens, so even higher levels become more economical. Another priority is to use high quality, well insulated doors and windows. Even the best double hung windows have a U factor of .35 to .31, which is equivalent to only R-2.86 to R 3.23. So even modern, tight double-hung windows transfer far more heat than wall surfaces, which is why windows should be limited and carefully placed for optimum views and solar gain in the winter. The foundation is also a concern. Insulated walls are a must, and simply two inches of rigid polystyrene on the exterior is no longer satisfactory. Foundations can be insulated on the inside or insulated concrete forms (ICF’s) can be used to form and insulate in one step. Like structural insulated panels (SIPs), these provide continuous, uninterrupted insulation, and are therefore more effective than traditionally framed walls, with 2x studs every sixteen to twenty-four inches. Not only is wood a relatively inefficient insulator at R 1.25 per inch, but the nails or screws act as small conductors, drawing heat through the walls. SIPs and ICF’s are more efficient and effective. Using Energy Star rated appliances will help to limit electrical loads, and controlled mechanical ventilation is a must in a tight house. By using a Heat Recovery Ventilator even more energy can be saved, while providing needed fresh air. If the house has air conditioning, an Energy Recovery Ventilator will work in both heating and cooling cycles. Although kitchen and exhaust fans can theoretically exhaust enough air to allow fresh air in, they require adequate make-up air to function properly, and a modern timber frame house is so tight that sufficient fresh air cannot be assumed without controlled, mechanical ventilation. Water conservation is also part of building green. Low and dual flush toilets and restricted showerheads help to conserve fresh water, and it is possible to isolate gray water for use as irrigation in dry climates. How the house is sited and having porous paving and on-site water collection areas are other key elements in minimizing freshwater use. Finally, one can look for renewable sources for producing heat and electrical power. Solar water heating panels have improved, with higher efficiencies, and photovoltaic panels will work well given unshaded southern or western exposures. For this reason, the orientation of the house is critical, although remotely sited photovoltaic panels can be used if necessary. Today there are many ways to build in a more responsible and conserving manner. Keeping the house small, using naturally renewable materials like wood, and insulating well are all key design elements that will yield big rewards. Using efficient windows, and limiting their number, also helps, as does using Energy Star rated appliances and low water use fixtures. Buildings consume some forty per cent of all energy consumed annually in the United States; we owe it to our children to design and build in a more sustainable and supportable fashion. – By Jonathan S. Vincent, AIA – LEED Accredited Professional Contact Timberpeg to discuss how to make your custom timber frame home as “green” as you can.
Building a “Green” Home – What Does it Really Mean?

