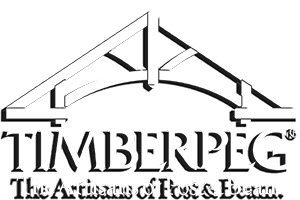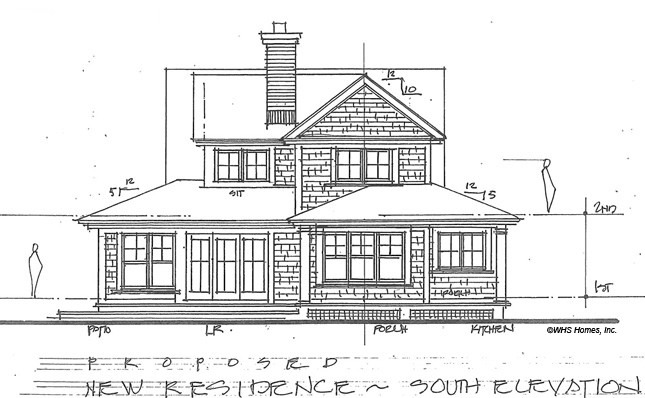At Timberpeg, we have a lot of wonderful floor plans that our homebuyers can choose from or use as inspiration. If you would like to build an entirely custom plan, then our designers are all the more happy to work with you to realize your plan. Sometimes, our homebuyers will see a plan or home they like and make some simple modifications to suit their needs. Other times, our customers see a home they like and end up with a completely different home all together! This is the story of one such project. The homebuyers had originally come looking for modifications to one home design, but after considering their needs and building location, eventually wound up with an entirely different design. Read the story of this build below to see how closely our designers will work with you to make sure your home design is perfect for you and your family.
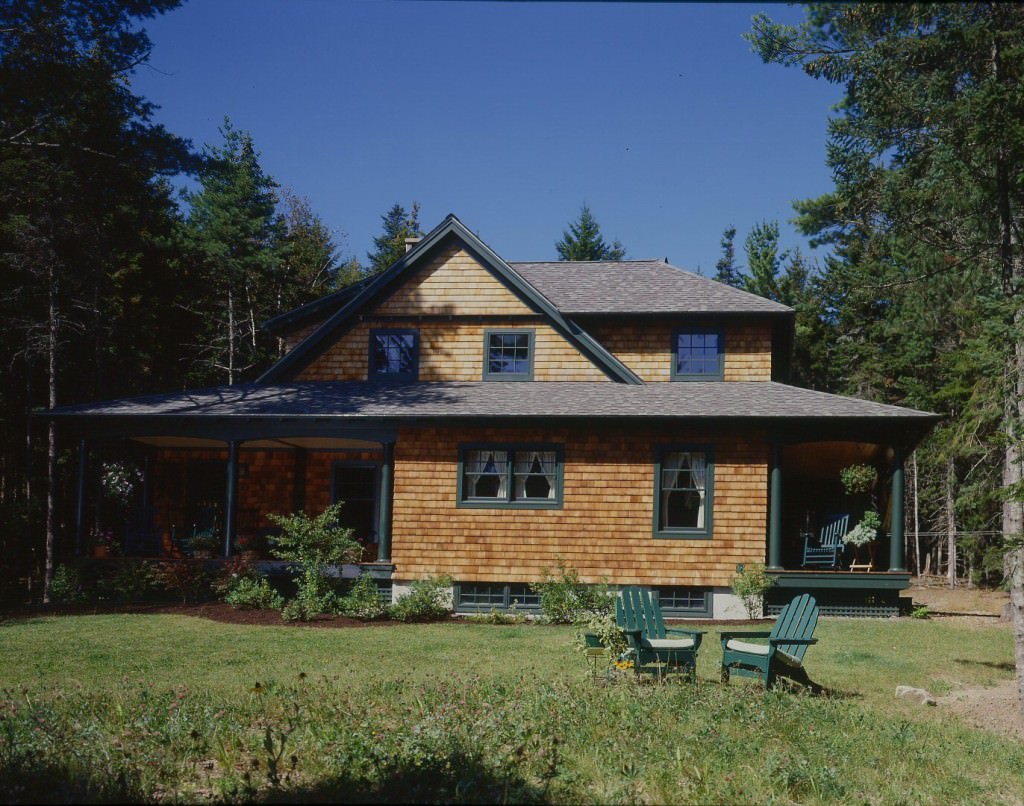
The initial inspiration for this family was the home you see to the right. Although the home was originally designed for a site near the coast of Maine, the style was just as appropriate a choice for this family’s build site on a windy hilltop in Vermont. The original plan was designed as a retirement home, so the floor plan did not accommodate all the needs for the new homeowner’s children and lifestyle. This customer also had a very different building site than the original home was designed for. The views, direction of the sun and even the grade of the site was different, so it was obvious the original home would not be suitable. With the shingle style look and the homeowner’s wants and needs in mind, our designers began to create a plan to suit this family’s needs. On the first floor, the master bedroom is located to the east side to take full advantage of the morning light, and the family of book-lovers also added a generous library space. The kitchen, dining and great room were placed in the south of the home for maximum illumination and passive solar gain, with the great room in the southwest corner to take full advantage of evening views. Upstairs, three bedrooms and a shared full bath accommodate the kids.
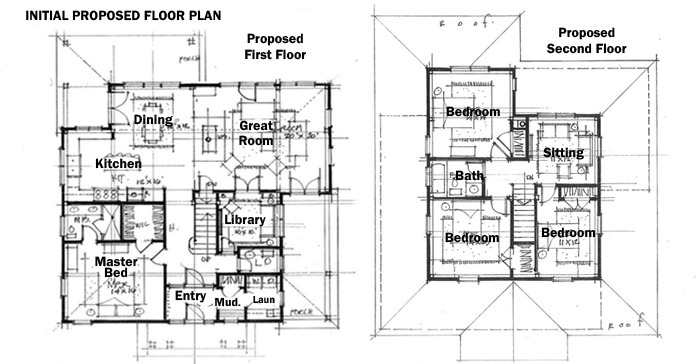
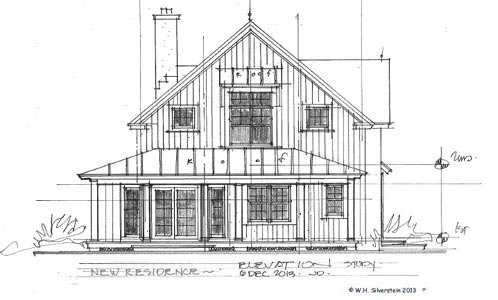
Although this house would serve the family’s needs well, they decided that it wasn’t quite in order for their home. Firstly, although the shingle style home is very attractive and would work well in many locations in Vermont, the family thought that a barn-inspired home would be a better fit for their site and tie-in with an existing barn that was already on the lot. Secondly, the family wished for a simpler roof structure and housing layout, both to reduce costs and make it easier to install solar panels for hot water and electricity.
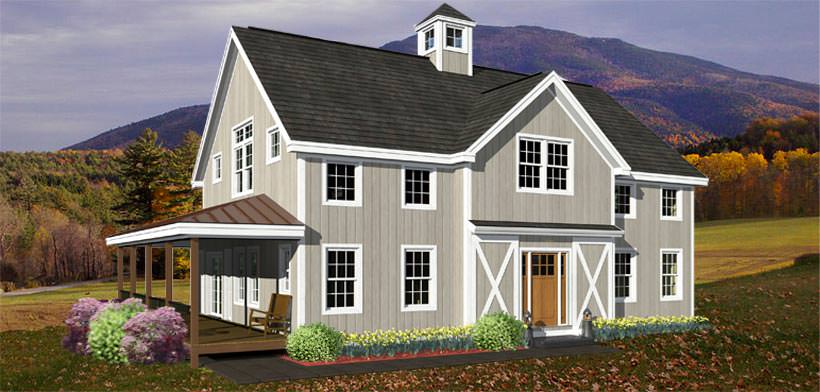
With our design team, it was no problem to make these changes. The owners took inspiration from another home, you can see below, which is one of our more popular barn home designs.
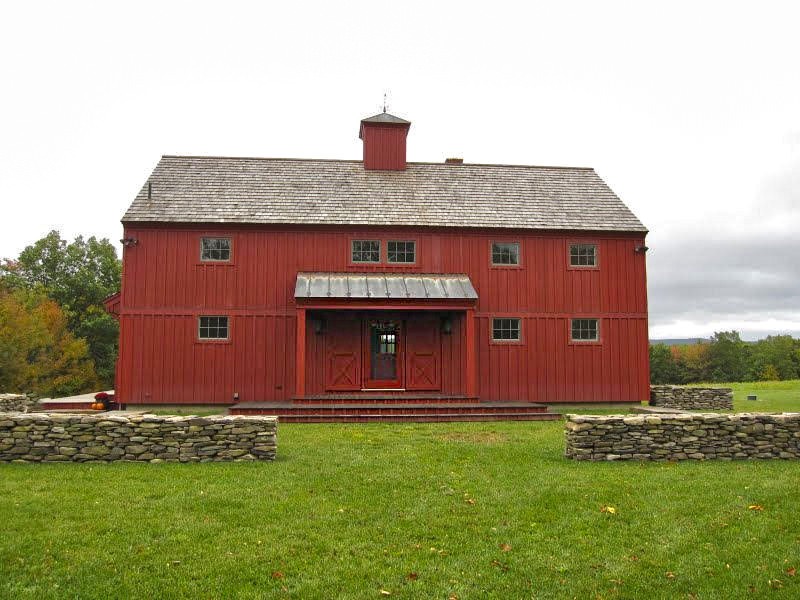
The new design kept all the rooms the family required on the first floor, including the master bedroom suite and library. However, the homeowners decided that they would rather have the morning light in the library than the master bedroom so these rooms swapped locations. The kitchen was also moved to the southwest side with an added attached screened porch, perfect for enjoying dinner at sunset. The design upstairs remained much the same with three bedrooms and a bathroom, but the sitting area was reconfigured into a more rectangular office space.
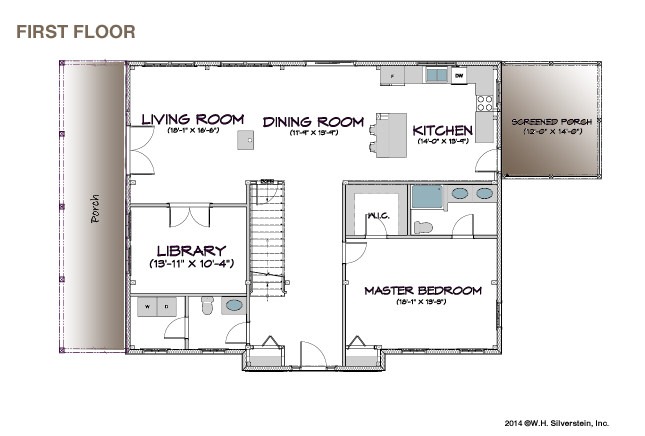
The end design was wildly different than its starting point, but our designers were able to create the perfect home for the family, while meeting changing style and budget requirements. The story of beginning a home design with one plan in mind, and discovering you really prefer a different layout and look is a common story. Luckily the design team at Timberpeg is adept at guiding people through the process to ensure the finished plan is perfect for you and your building site. To begin discussing your own home design needs, contact Timberpeg today.
