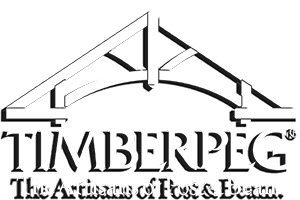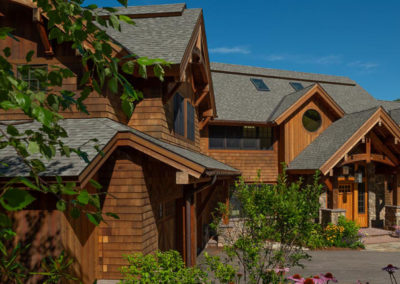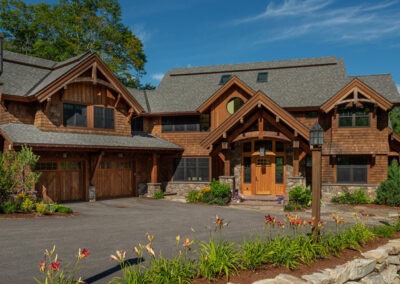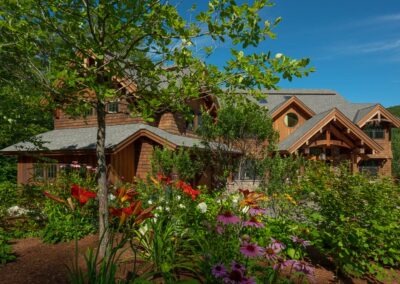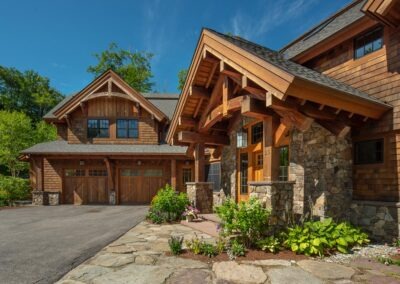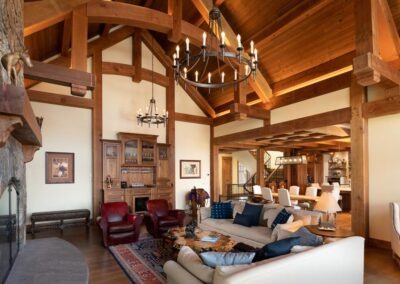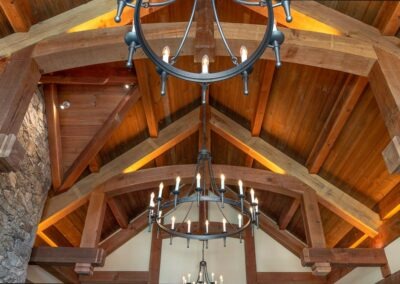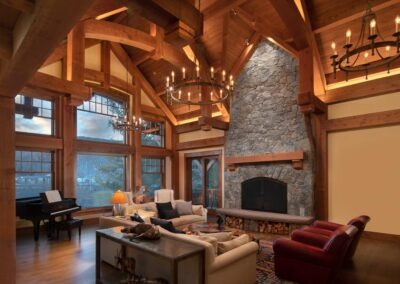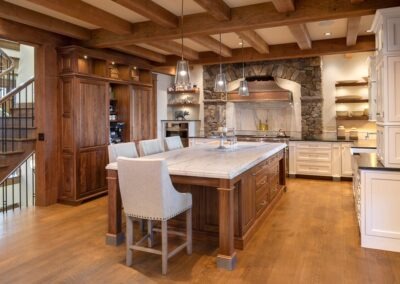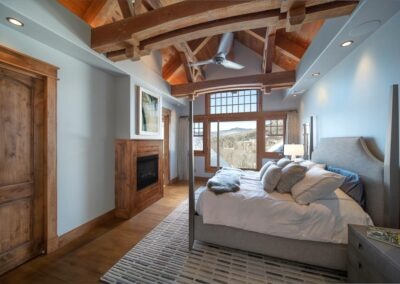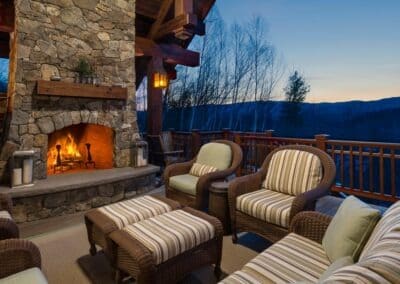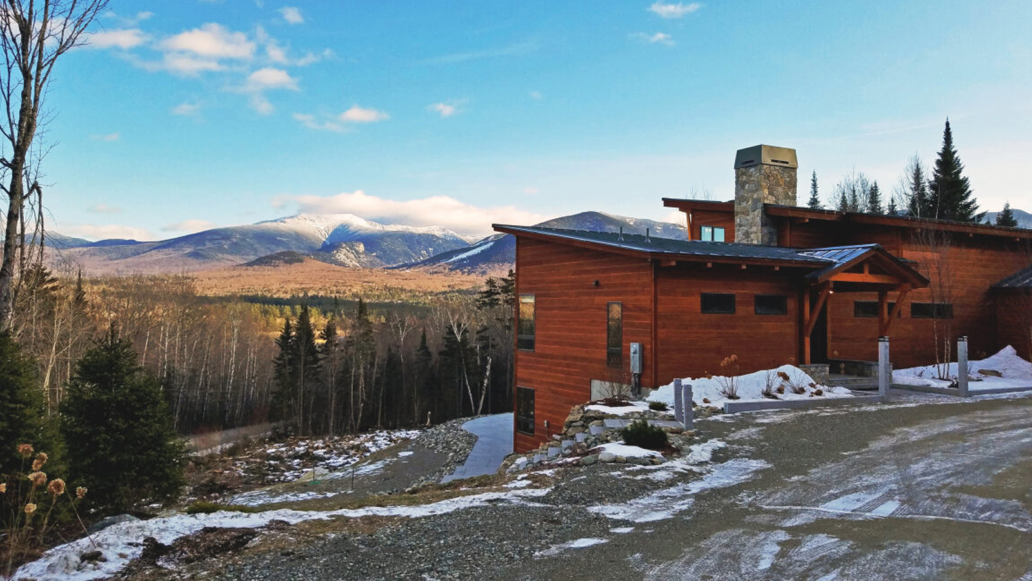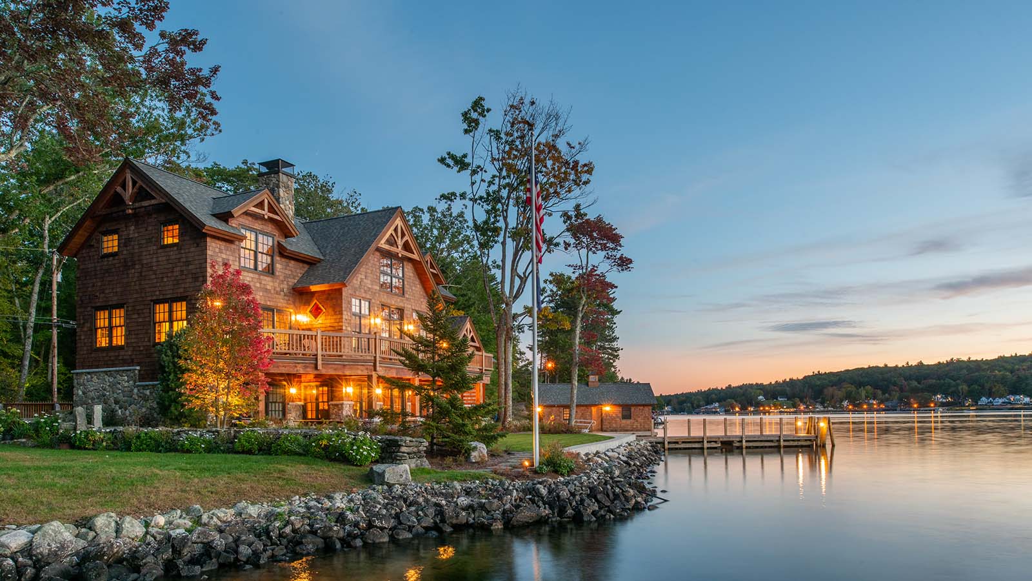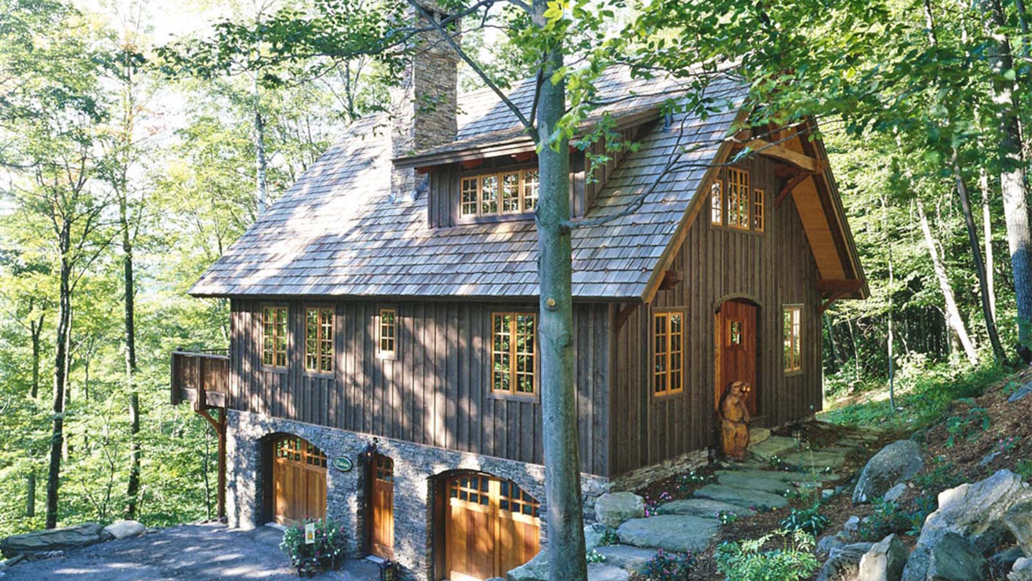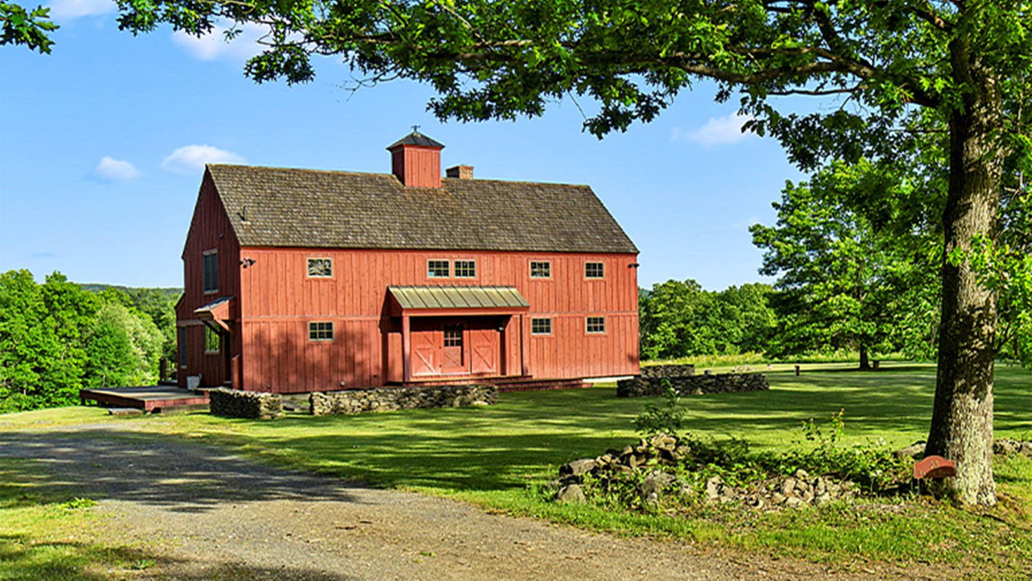LOON MOUNTAIN TIMBER FRAME (T00924)
Project Details
plan #
sq. ft.
bedrooms
baths
ABOUT THE LOON MOUNTAIN TIMBER FRAME (T00924)
Set into the slope of a hill, this Loon Mountain getaway is awe-inspiring at any time of year. Every aspect of the project is as spectacular as the oversized timbers used for the frame of this almost 12,000 square foot home (including the finished basement and garage). From the front of the building, it certainly looks impressive, but the house itself is far bigger than it appears. Featuring cedar siding, a spacious great room, and an outdoor fireplace - this mountain home is sure to be a crowd pleaser.
The exterior utilizes cedar shingles and shiplap siding, along with stone veneer and decorative trusses that evoke a chalet feel. The kitchen features a massive island that could double as a dining table and stonework that replicates a large fireplace. The spacious great room showcases the heavy timbers and is accented nicely by a stone fireplace and window wall, however, that is just the beginning in this feature-rich residence.
The lower level features a large recreational room with a pool table, fireplace, and a bar that would be welcome in any commercial establishment. A wraparound bar is located next to a stone wine cellar that makes for another conversation piece. At least five bedrooms and a bunkroom ensure there is plenty of room for family and friends.
Given the beautiful location, there are plenty of options for enjoying the outdoors or at least the views. With multiple levels, this home has multiple decks, including a screened porch that has a large fireplace, so you can get fresh air even on chilly days.
PROJECT CREDITS
Timberpeg Independent Representative: Timberframe Design, Inc./Samyn-D'Elia Architects, PA of Holderness, NH
Photography by: Joe St. Pierre
