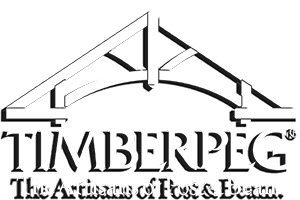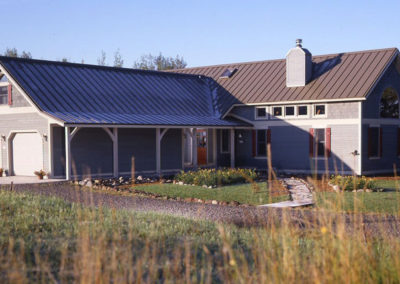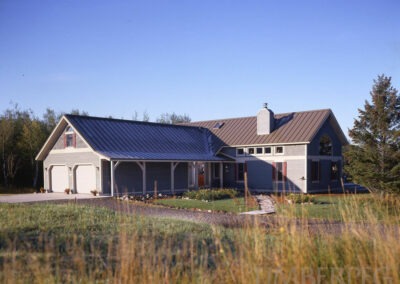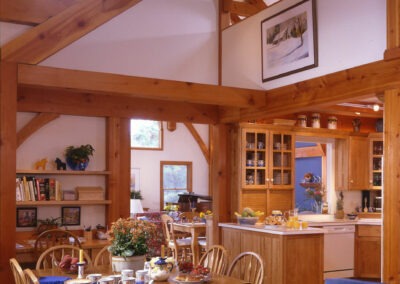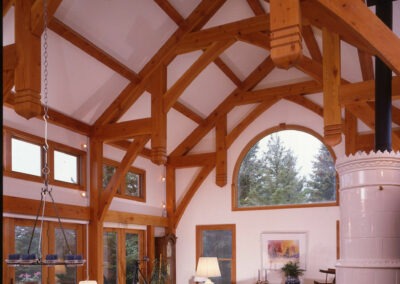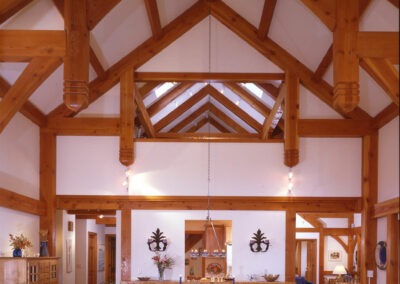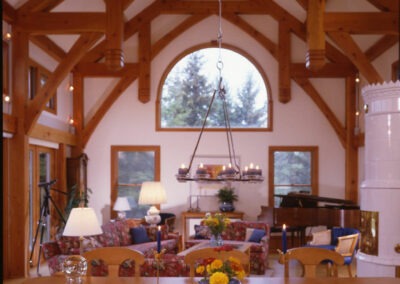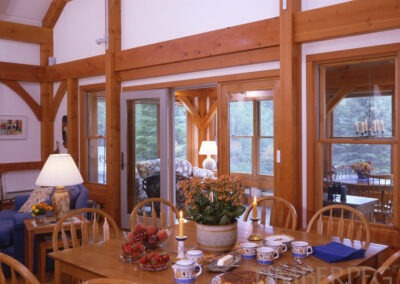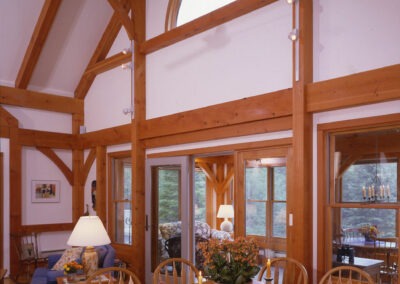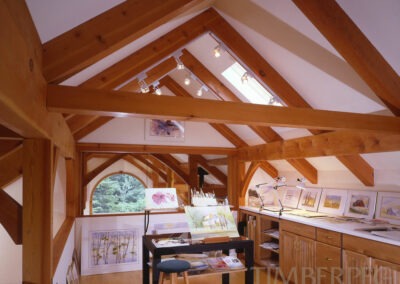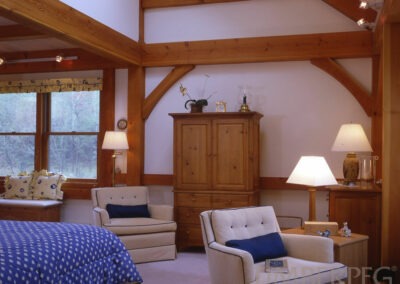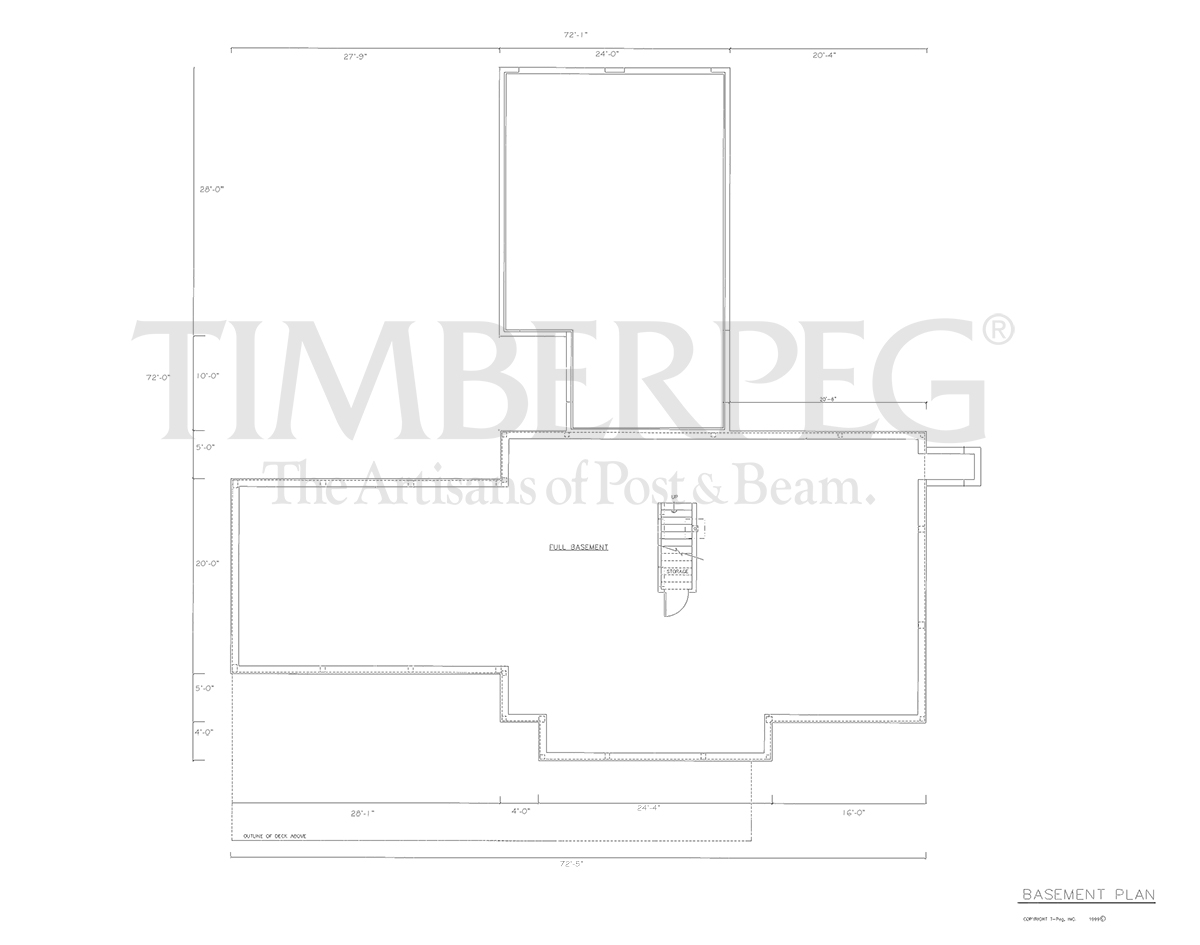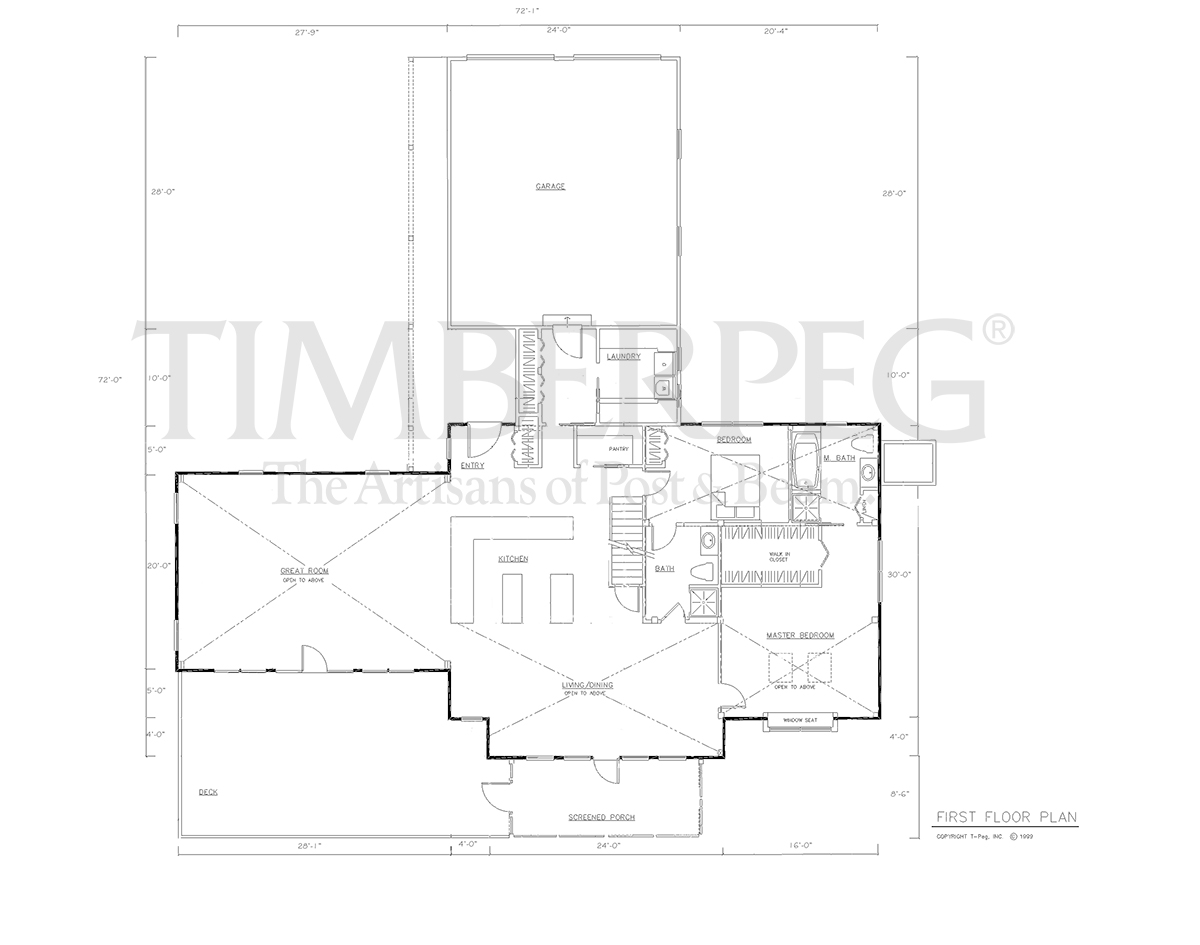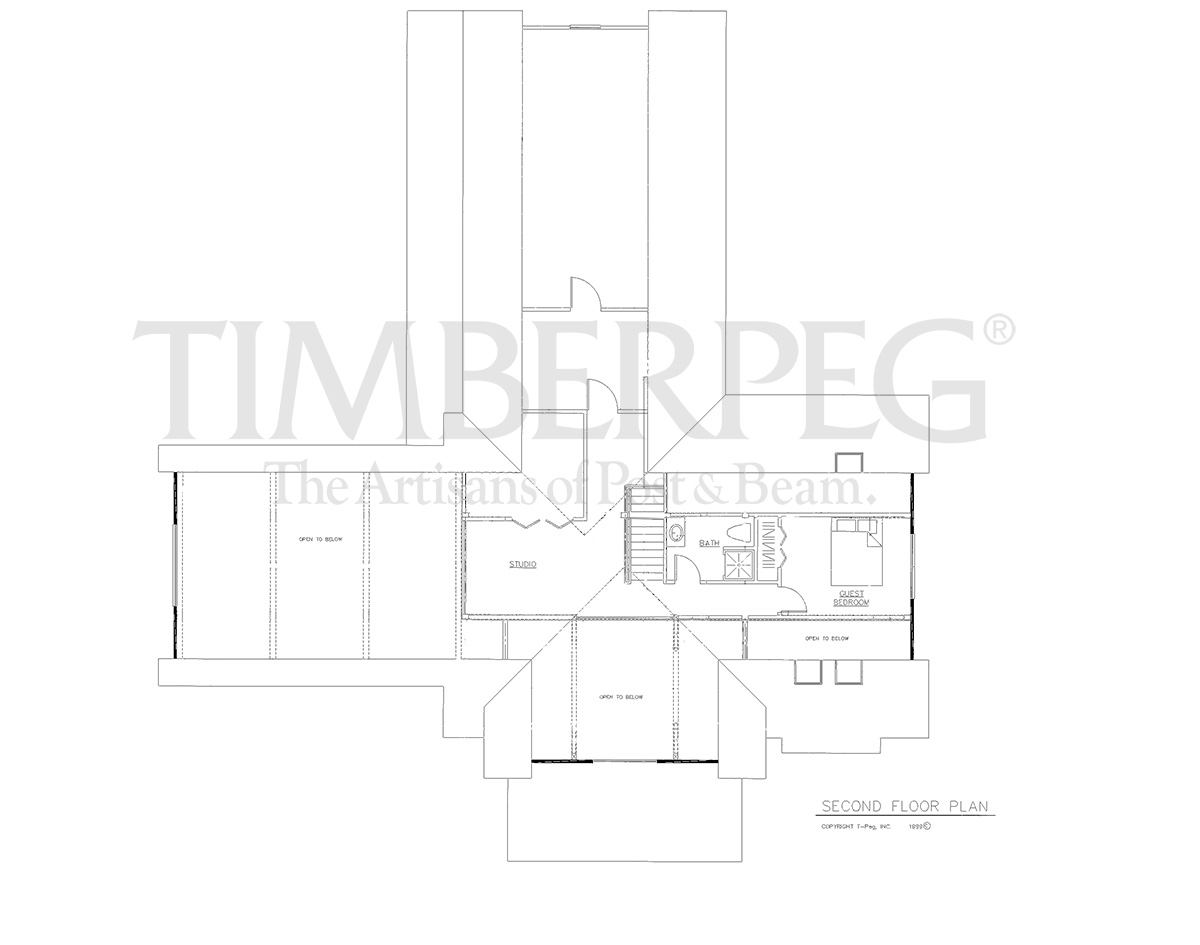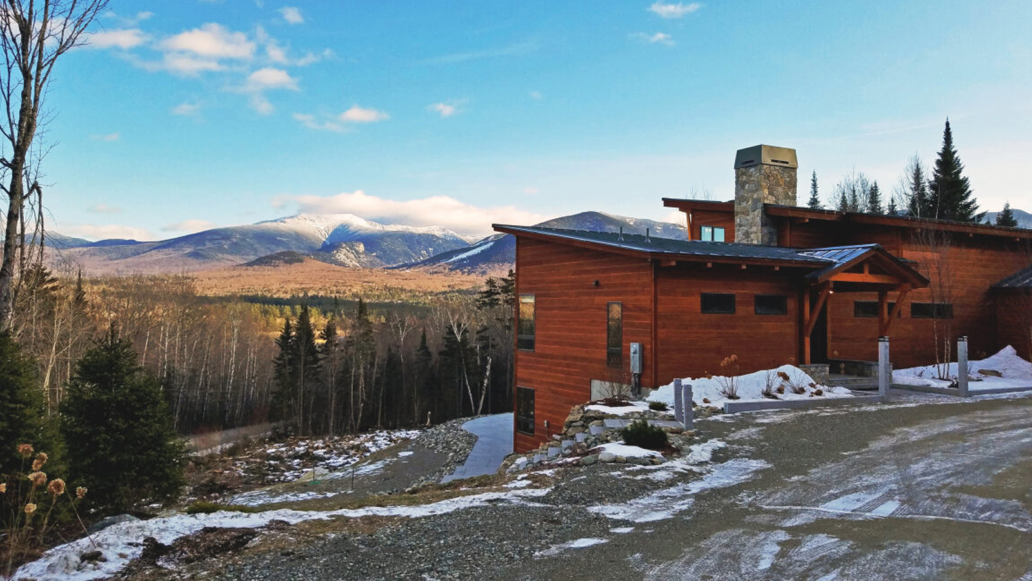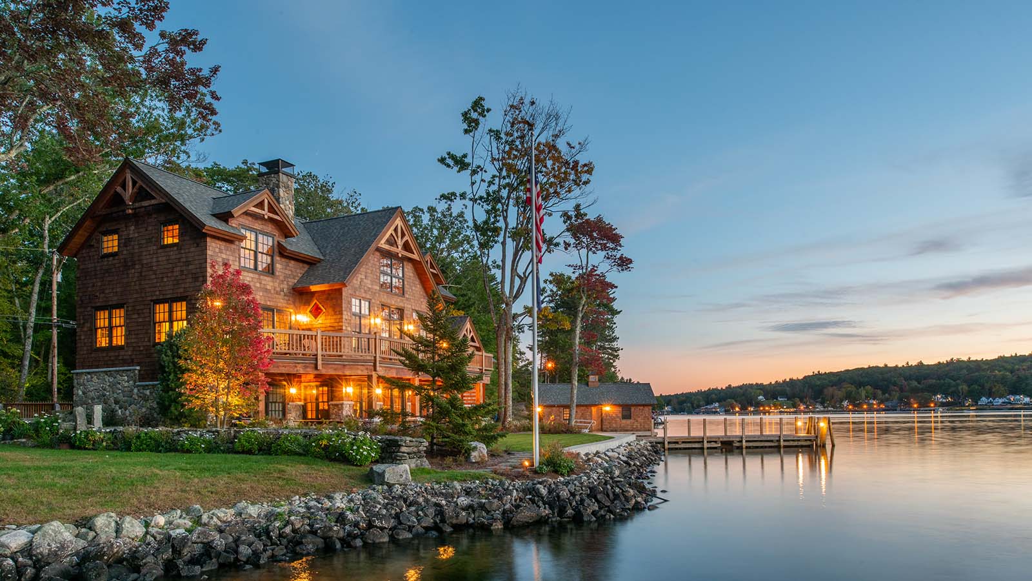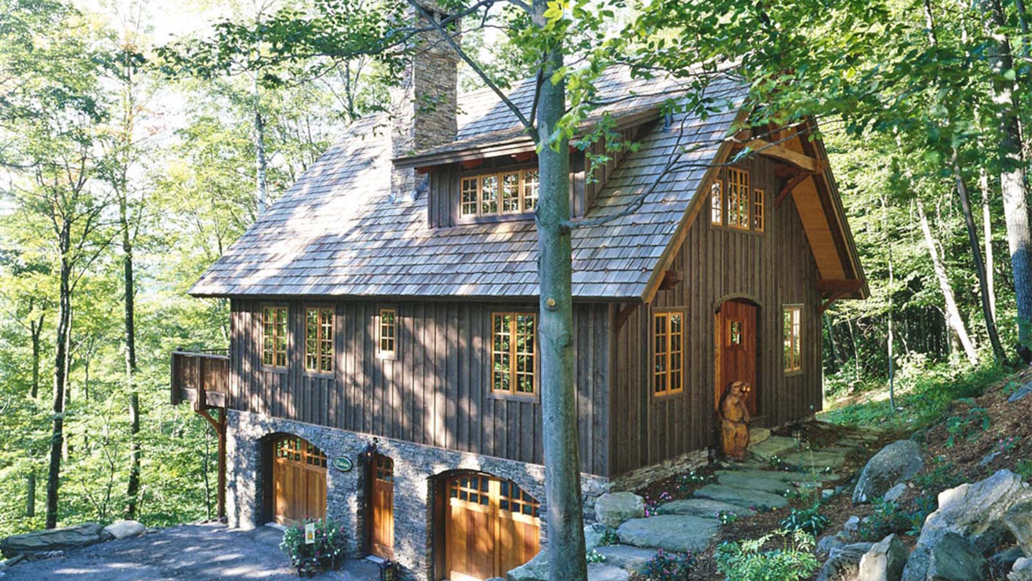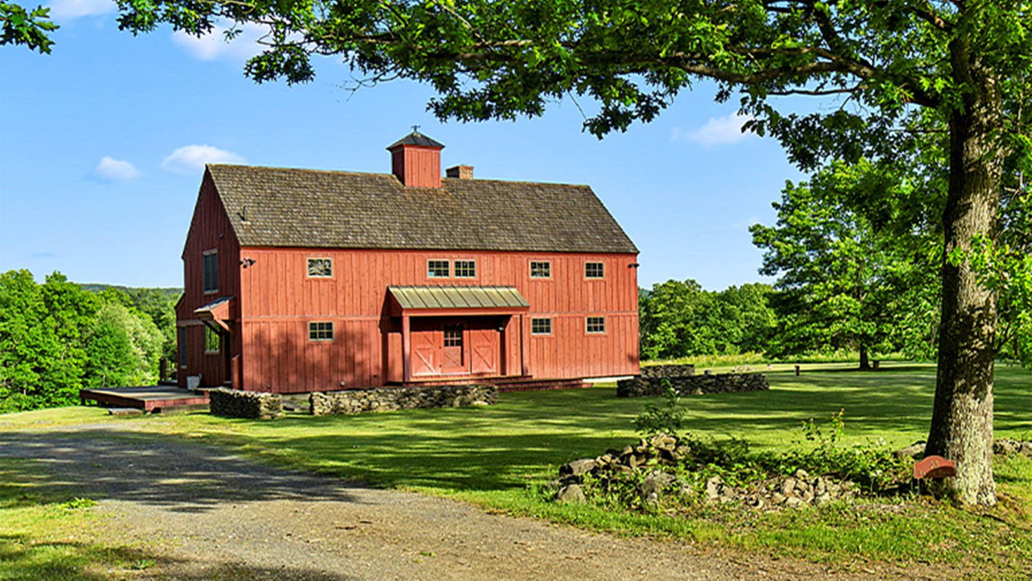Duluth Barn Style Home (4732)
Project Details
plan #
sq. ft.
bedrooms
baths
ABOUT THE Duluth Barn Style Home (4732)
Looking to downsize, this barn-style, Duluth home was designed to ensure there was still plenty of space to entertain family and friends. Set on ten-acres of woodland, this year-round home is a great place to enjoy family time or commune with nature.
To create the illusion of space, the great room and dining room combine to make an open and airy living area. Large windows allow plenty of natural light into the home. Further, they accentuate the intricate, Douglas fir hammer beams that adorn the cathedral ceiling. While the kitchen is on the small side, it has ample space for preparing a nice meal.
This home also includes a loft that looks over the great room and to the landscape beyond through a large semi-circle window. The master bedroom also benefits from beautiful views and a cathedral ceiling, giving it a bright ambiance.
Designed with energy efficiency in mind, the Duluth uses a high mass custom-built porcelain Swedish radiant heating system. Not only does it do a fantastic job keeping the temperature warm, but it adds a unique and striking element to the great room. Heat storage units are also employed, which charge with off-peak power.
