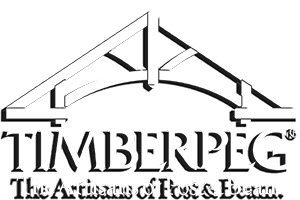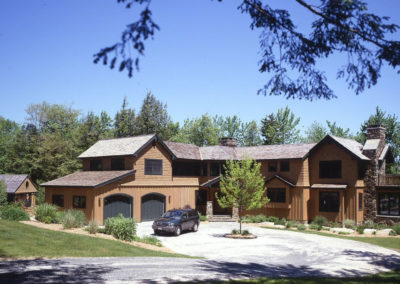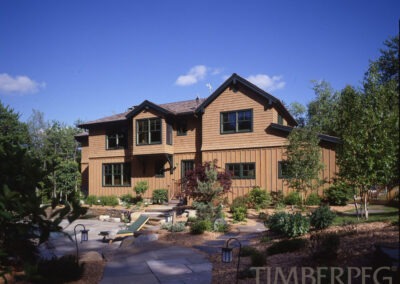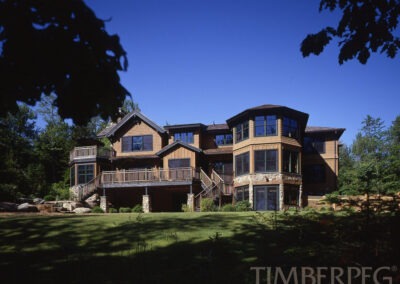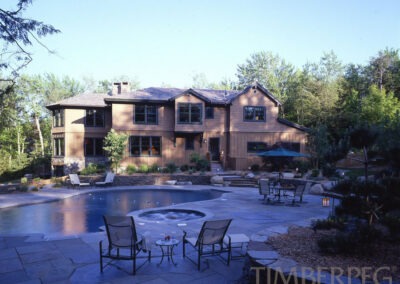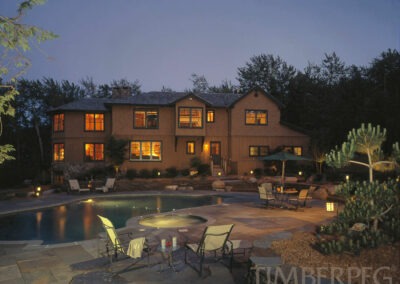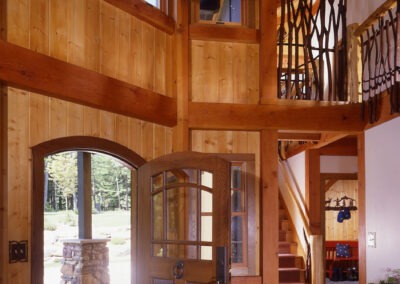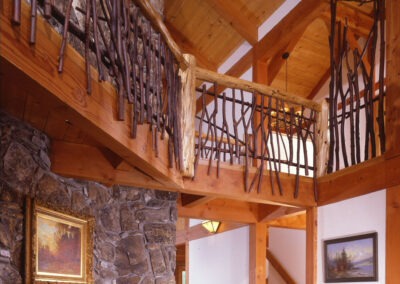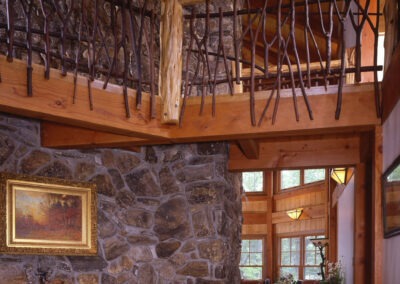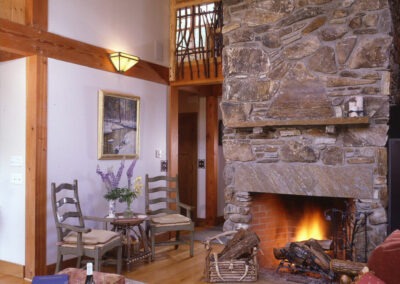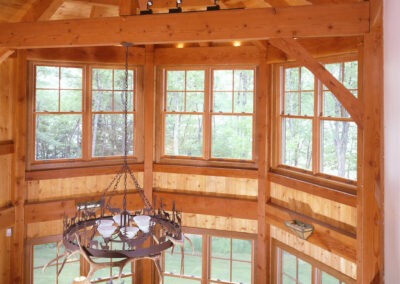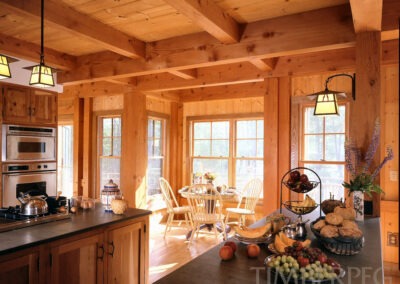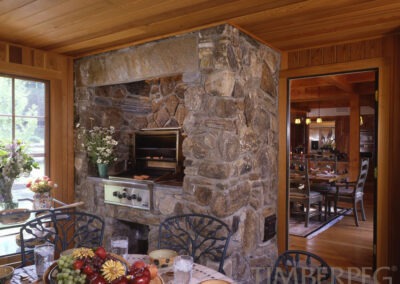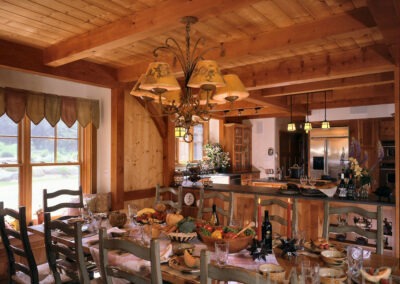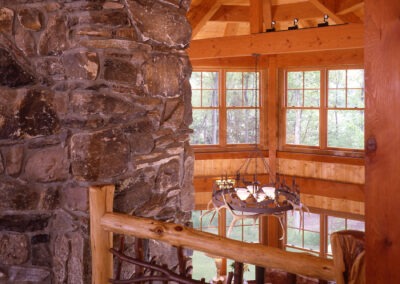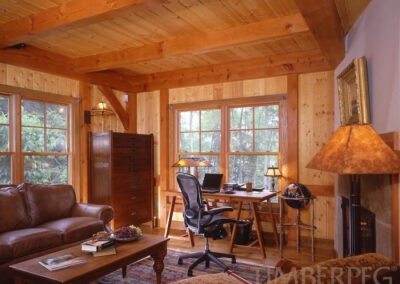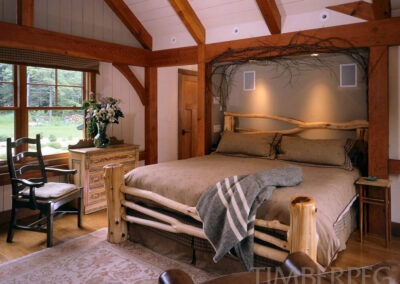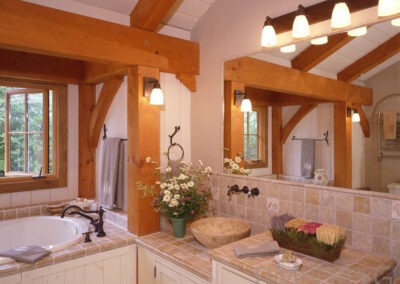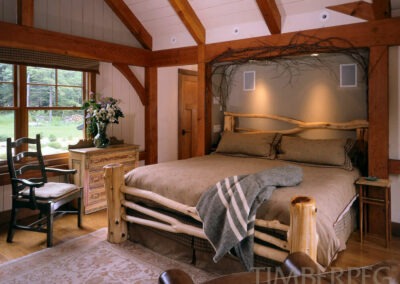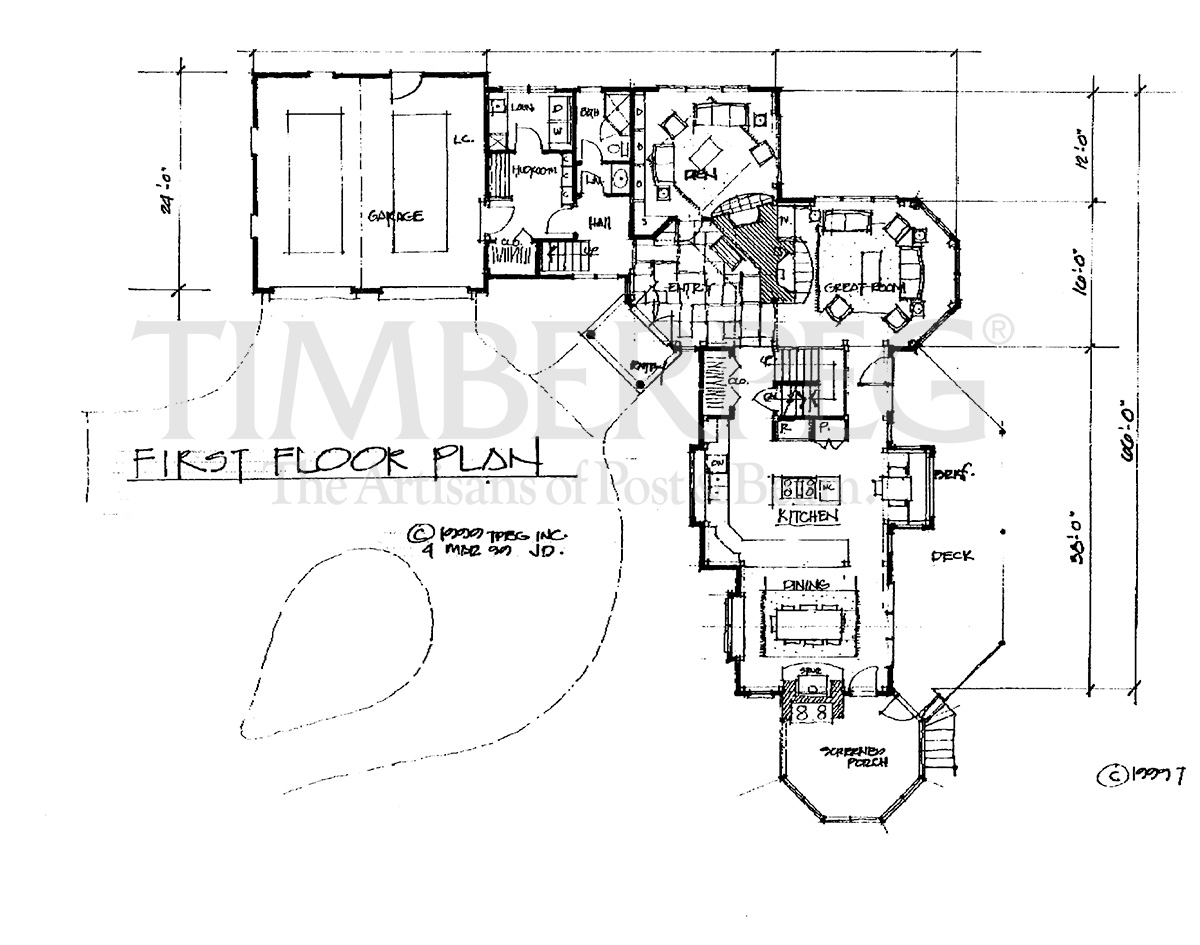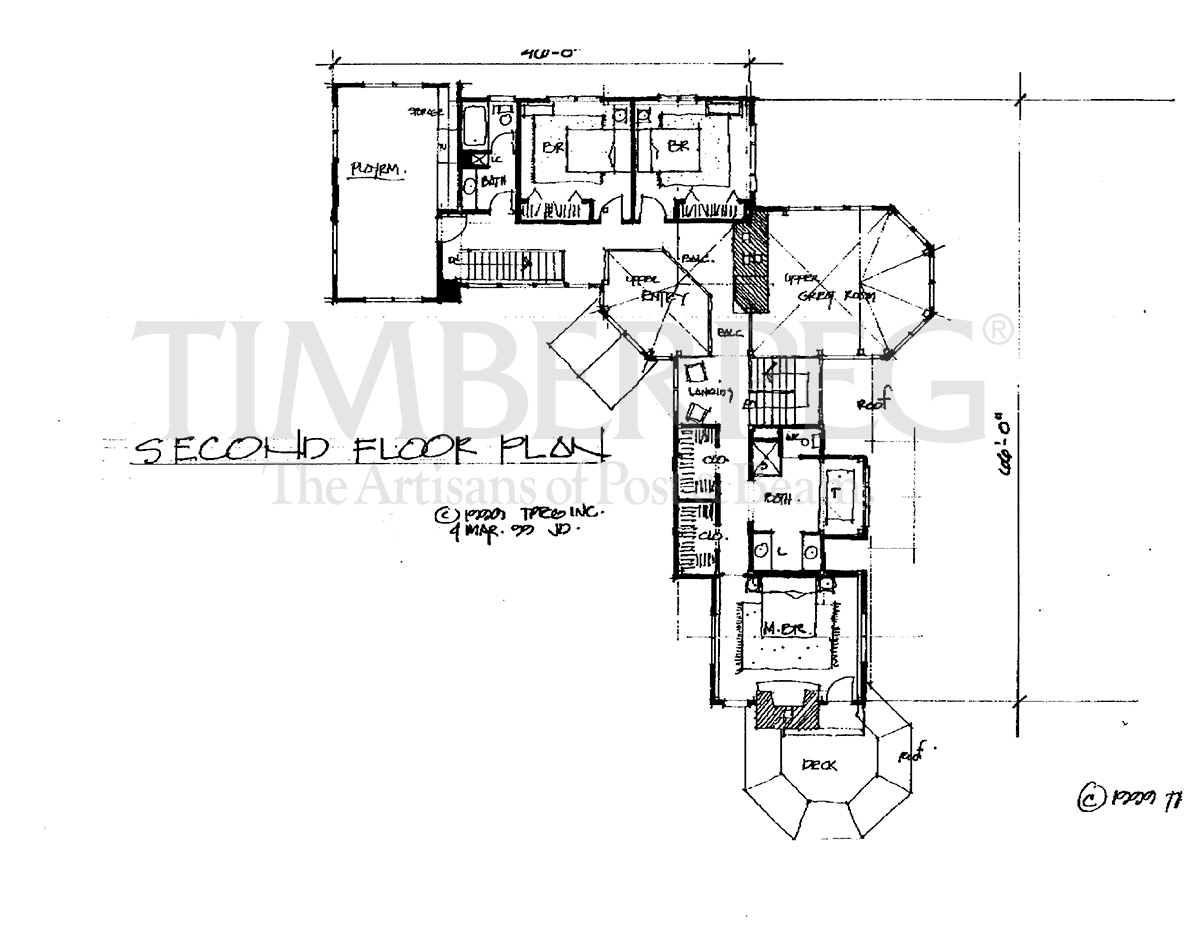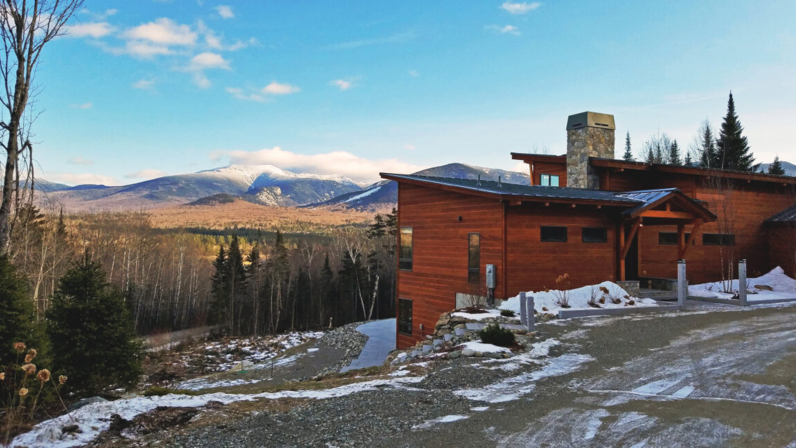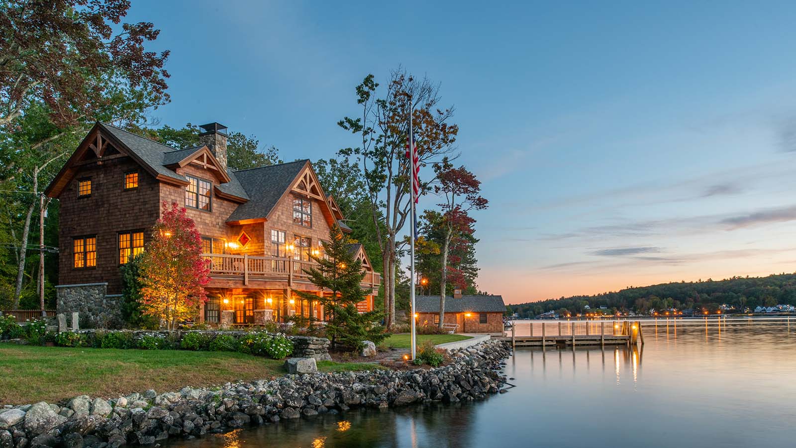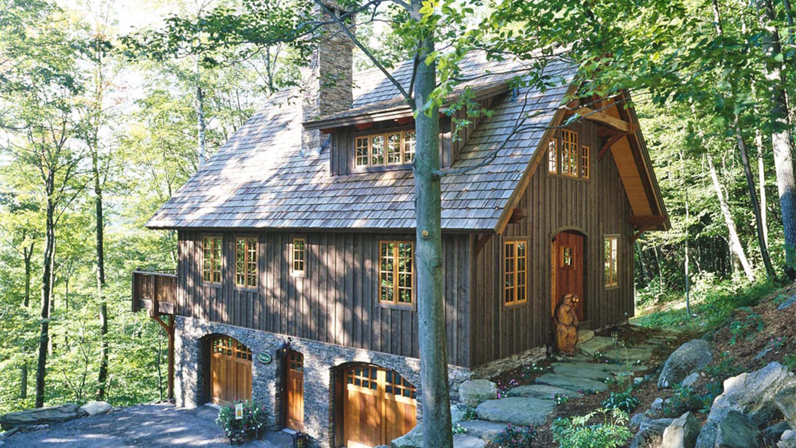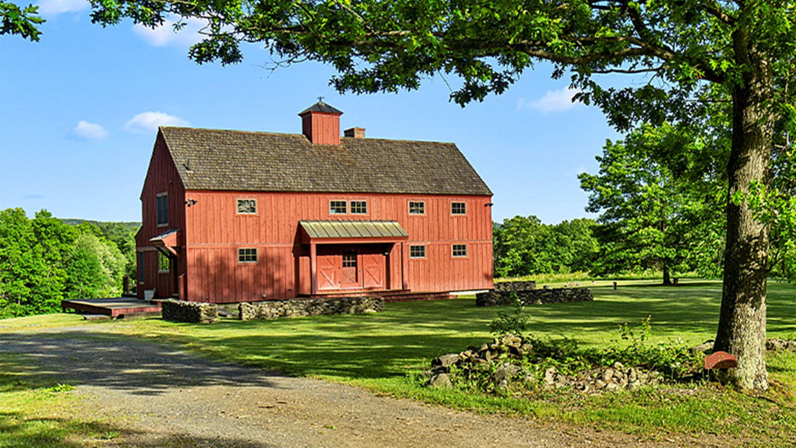Berkshires Mountain Home (4624)
Project Details
ABOUT THE Berkshires Mountain Home (4624)
Set into the hills of the Berkshires of Western Massachusetts, this mountain style home blends the rustic quality of a timber frame home with some truly unique features that set it apart. The circular driveway gives access to a two-car garage and the main entryway. The garage is attached to the main part of the house via a service wing that includes a good-sized mudroom, laundry room, and lavatory.
The service wing leads into the main entryway, which reveals the rustic themes that carry throughout the design. The decorative sticks that make up the banister around the upper level and the stonework give the space a country atmosphere, while the woodwork is clean and refined. This area leads either to the den or the great room.
One of the unique features of the house is the cathedral great room, which detours away from a typical square room footprint. Instead of a flat window wall, the windows that look out onto the landscape are on three walls that look out onto the beautiful landscape. A large kitchen is the perfect place for preparing to entertain friends and family and flows into the dining room. It also boasts a large stonework feature that houses a grill. A large deck is off the kitchen and dining area, with a screened porch that mimics the great room in shape.
The upper level contains the sleeping spaces, such as the master suite with two large closets and its own bathroom. It holds its own fireplace and deck access. The balcony looks down into the entry and the great room. This space flows into another wing which holds two bedrooms, a bathroom, and a playroom.
