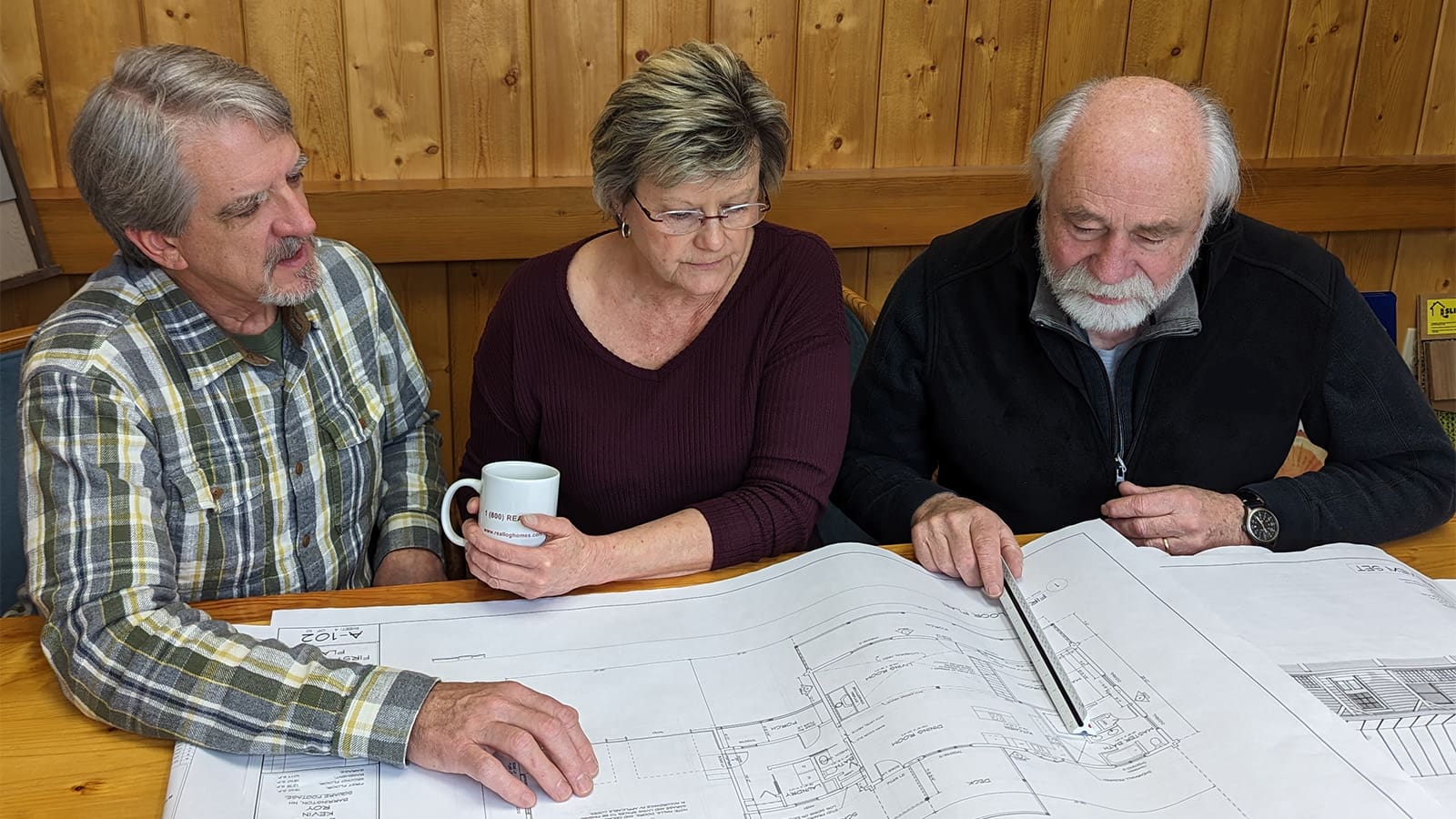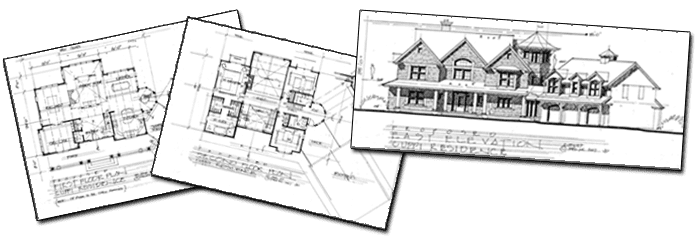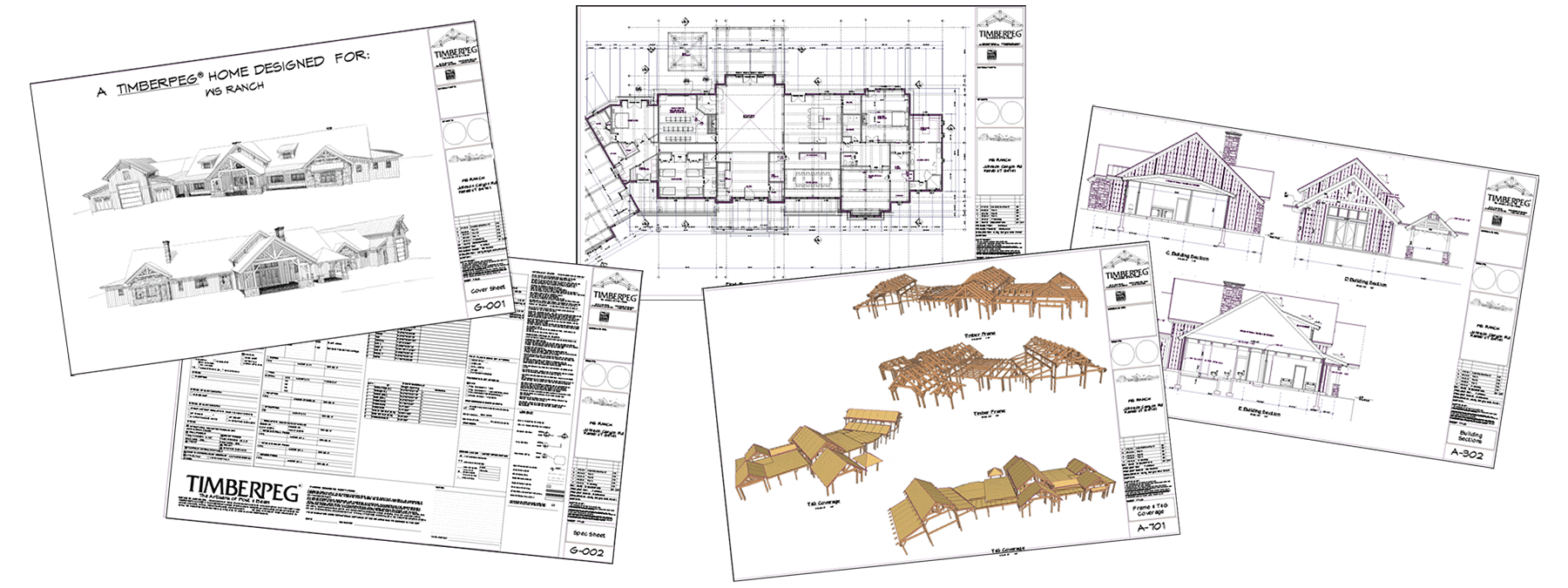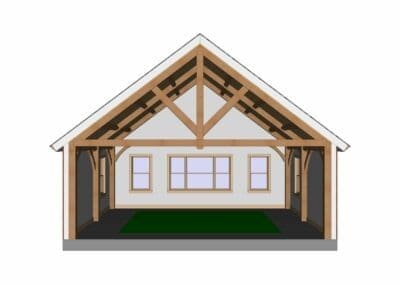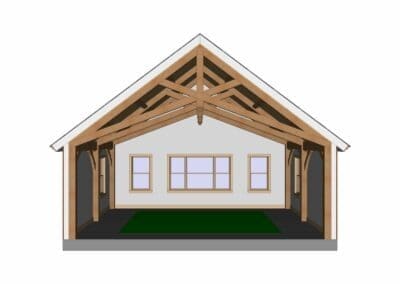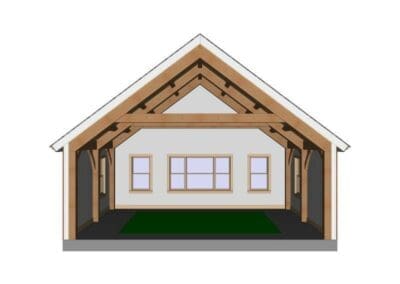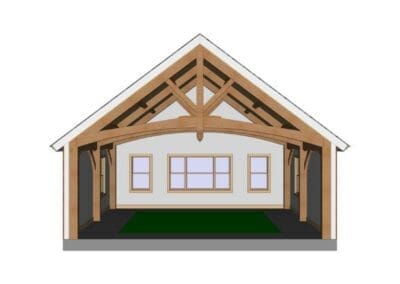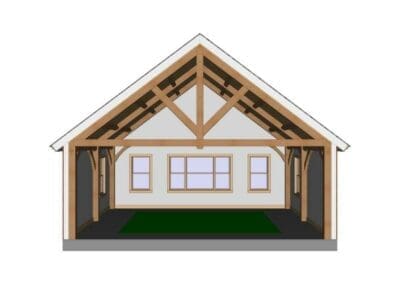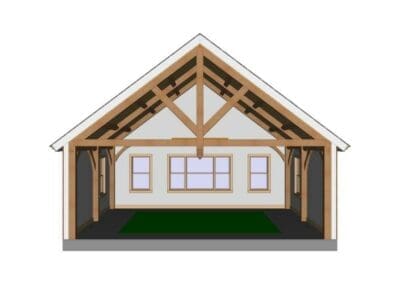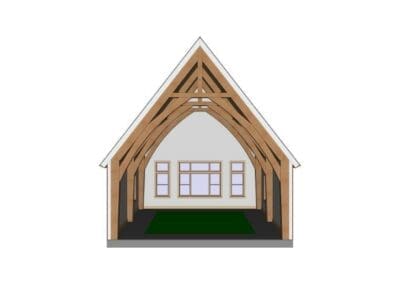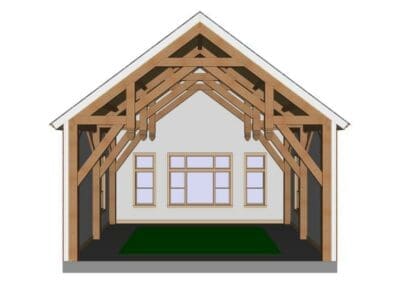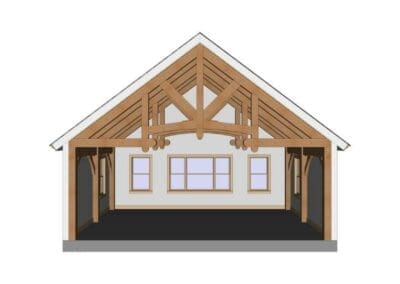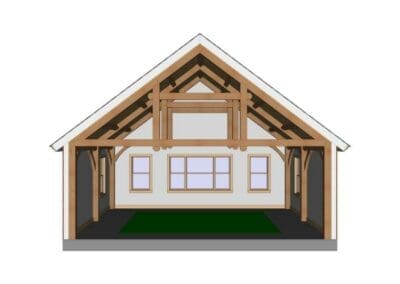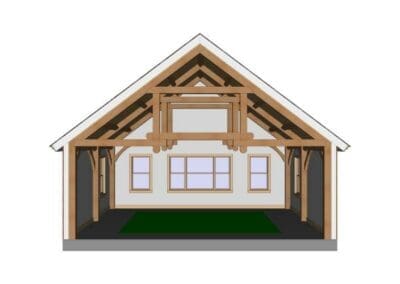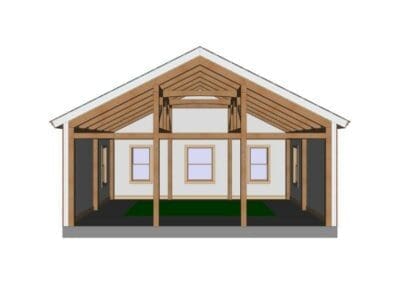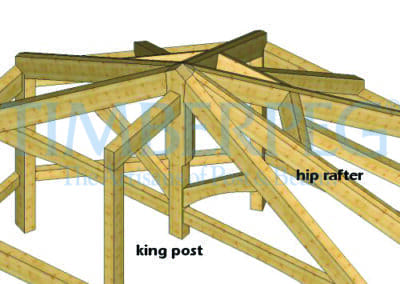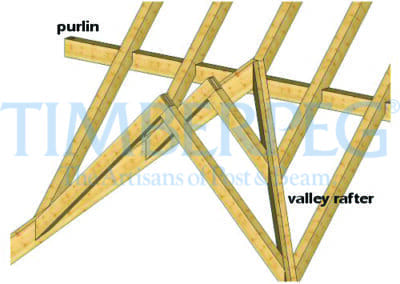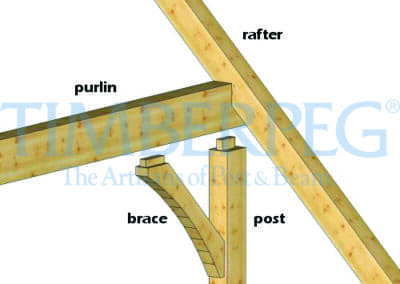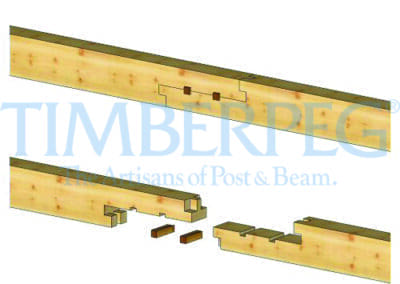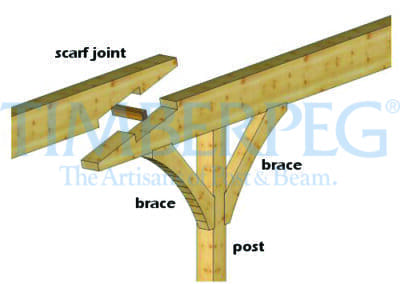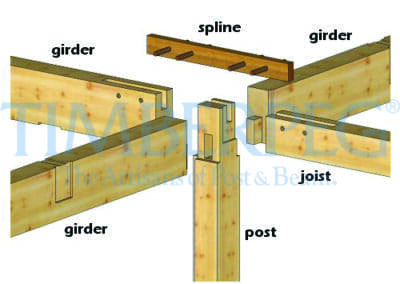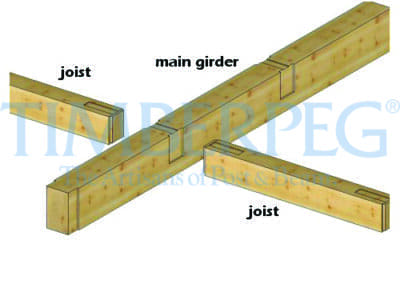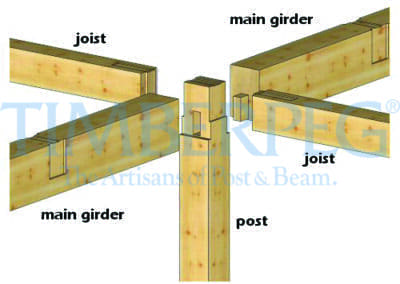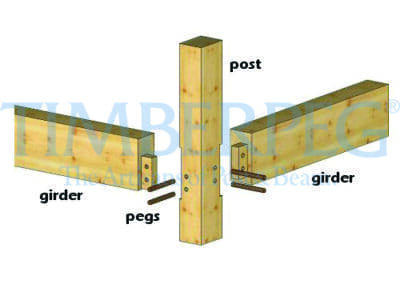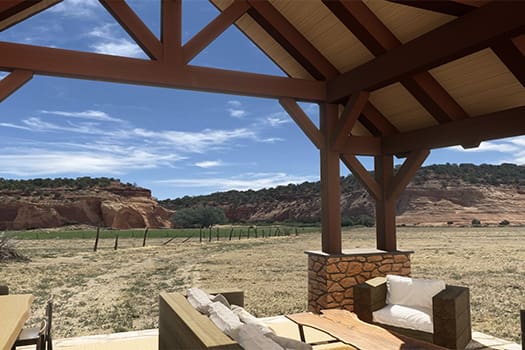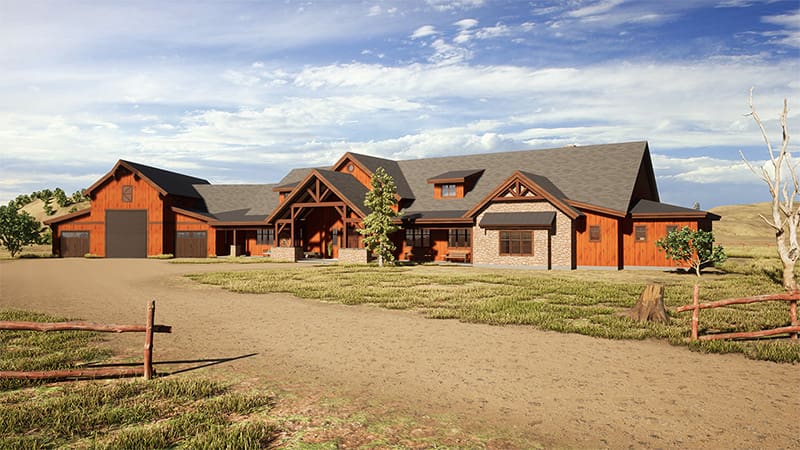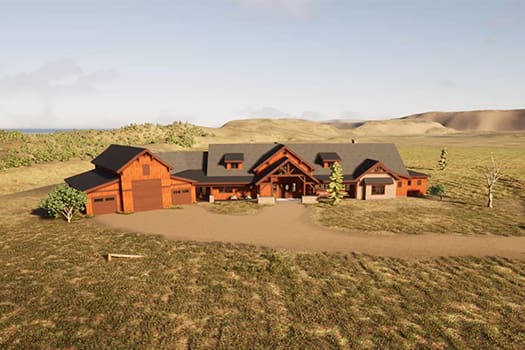Designing a Timber Frame
over fifty years of experience
Since 1974 Timberpeg has created thousands of timber frame projects and plans. Not only can our team design a new timber frame home, but we can also help you with a commercial structure, barn, custom workshop or garage, pool house or addition. Whatever type of post and beam project you desire, we’re there to work with you and make it happen. Although some customers choose already existing plans with slight modifications, many customers use the plans they see on our website or literature as inspiration for their own custom home.
we’re with you every step of the way
In most cases the design phase begins with initial sketches worked out by either you and your Timberpeg® Independent Representative, your architect, or one of our in-house designers. The Design group, using ARCHICAD® software, begins by converting these sketches into 1/4" scale computer generated drawings of your floor plans and elevations, creating the preliminary set of drawings.
The preliminary drawings are sent to you along with an isometric drawing of your timber frame for approval. If changes are needed they are red-lined and re-submitted to the Design group for revisions. The revisions are made and once again the drawings will be sent to you for approval.
Upon approval of the final floor plan design and timber frame, more drawings, showing the foundation plan, and details are created. The Design group, using Cadwork® software, also creates a computer generated 3-D model of the timber frame design. From this 3-D timber frame model the software then enables us to extract a 2-D timber frame drawing and the code that can be fed into our Hundegger® automated joinery machine.
This information is used by Timberpeg Manufacturing to fabricate the frame for your timber frame home. The end result is an accurately cut timber frame and a comprehensive set of final drawings, which are used by Timberpeg® to fabricate your timber frame and your contractor to build your new home.
having an in-house design department means you have options
You probably have several reasons for wanting to build a custom home. Some of these could include the ability to choose your site, preparing for a growing family or eventual retirement, a floorplan that suits your lifestyle or having more control over utilities and their environmental impact. Whatever your motivation, Timberpeg’s in-house design department will work with you to incorporate all of your wants and needs into the plans for your project.
Our years of timber frame design experience have taught us that the success of a project relies on our ability to incorporate sound engineering and the latest technology with fine craftsmanship and excellent communication. Through in-person and virtual site visits and discussions about your personal preferences we will guide you through the process. Once the technical requirements and style of your home have been established we will guide you through choosing the most functional and aesthetically pleasing structural components for your project.
Check out our truss and joinery options below:
trusses
joinery options
*additional services
In some cases it may be difficult to make an in-person visit to evaluate your build site or even to visualize what your future project could look like once it is built. Fortunately our skilled designers have the tools to create 3D models and renderings, including a staged virtual walkthrough.
* Not included in standard design fees. Please contact us for more information on this added service.

