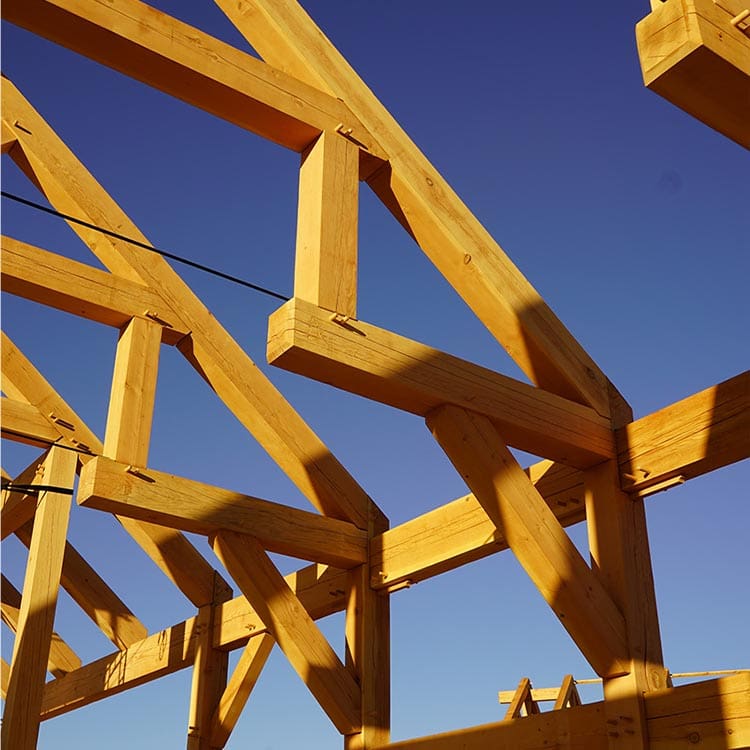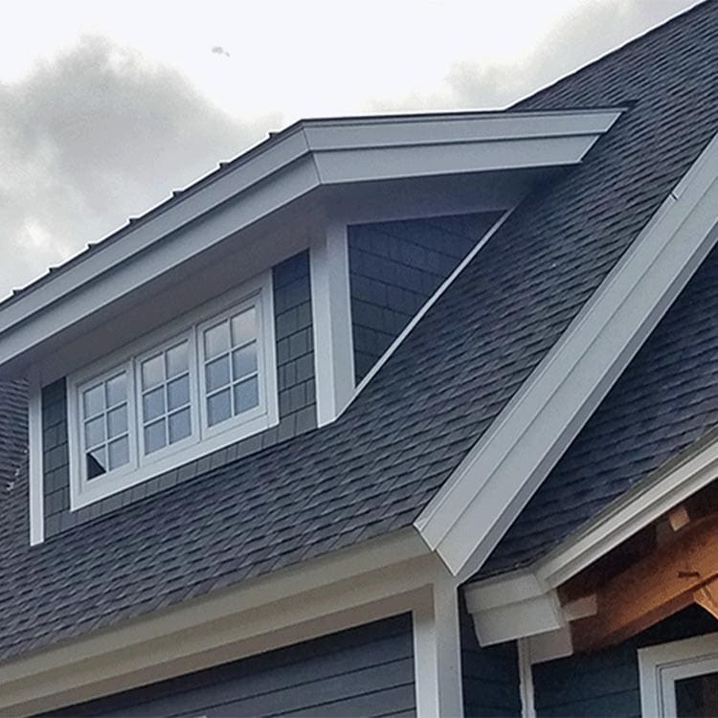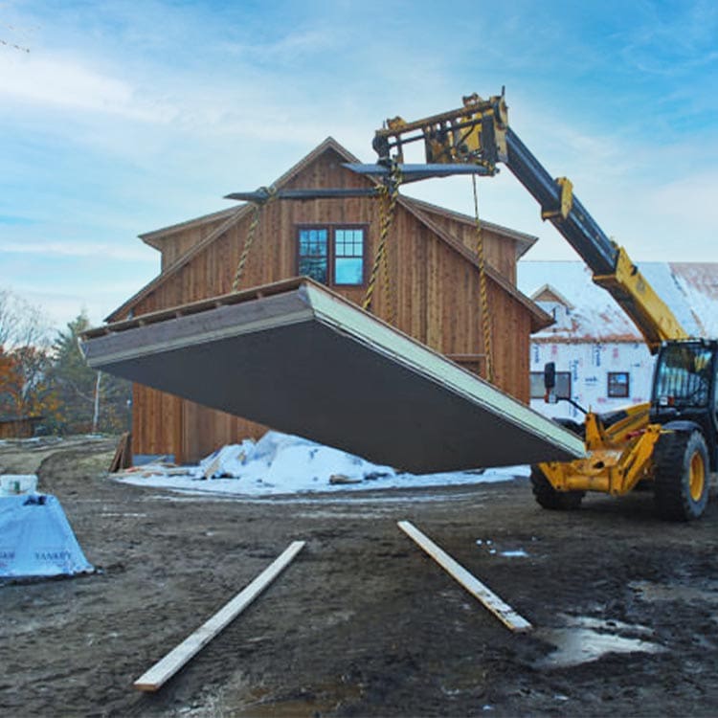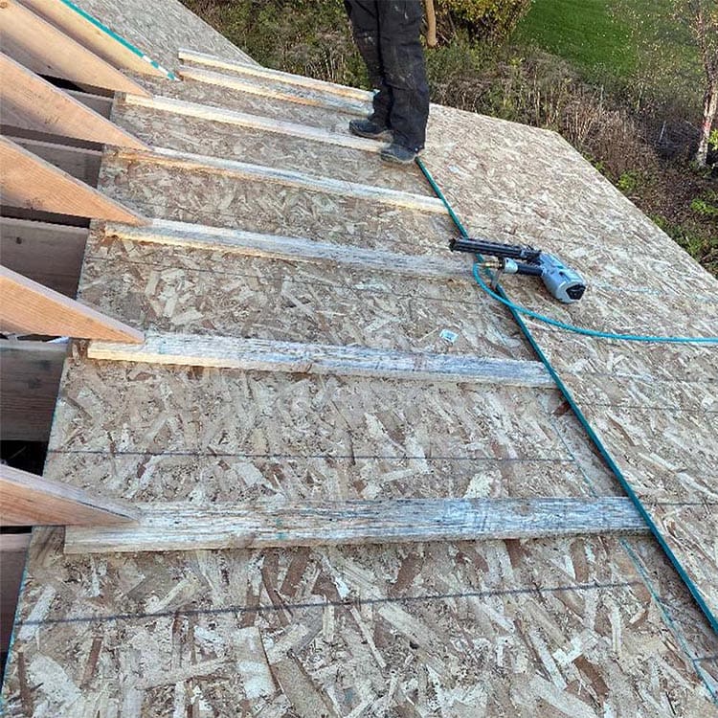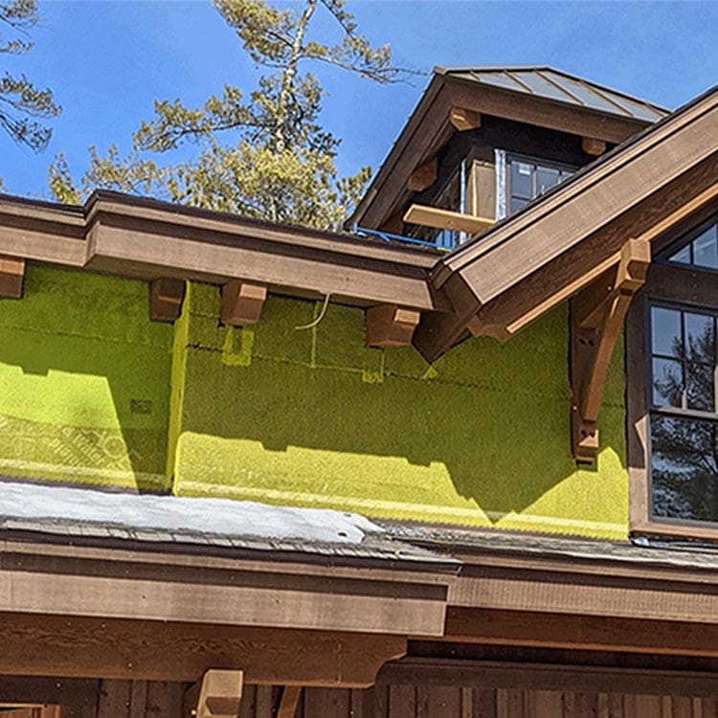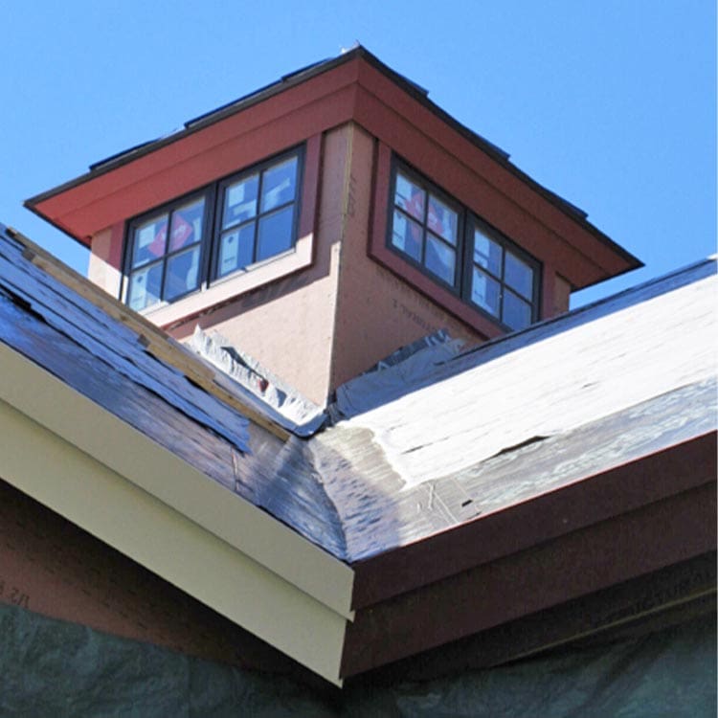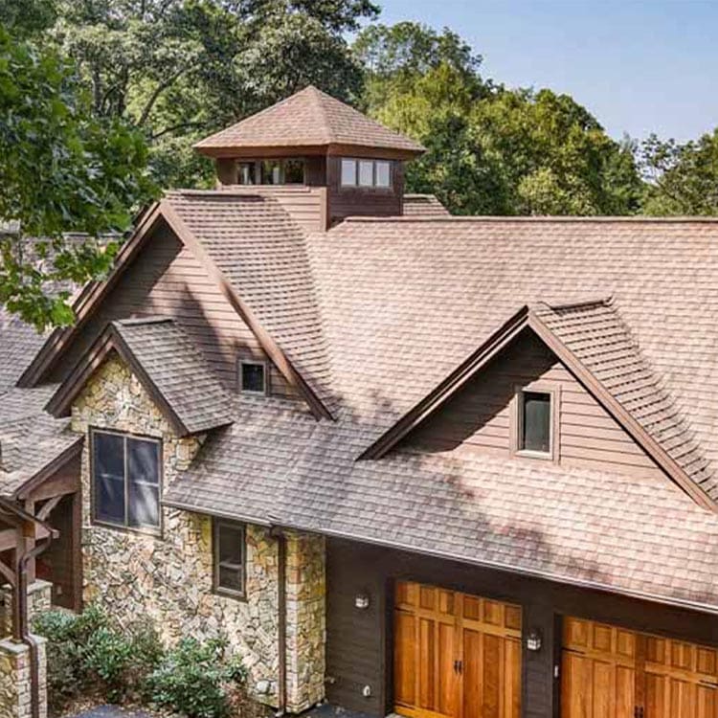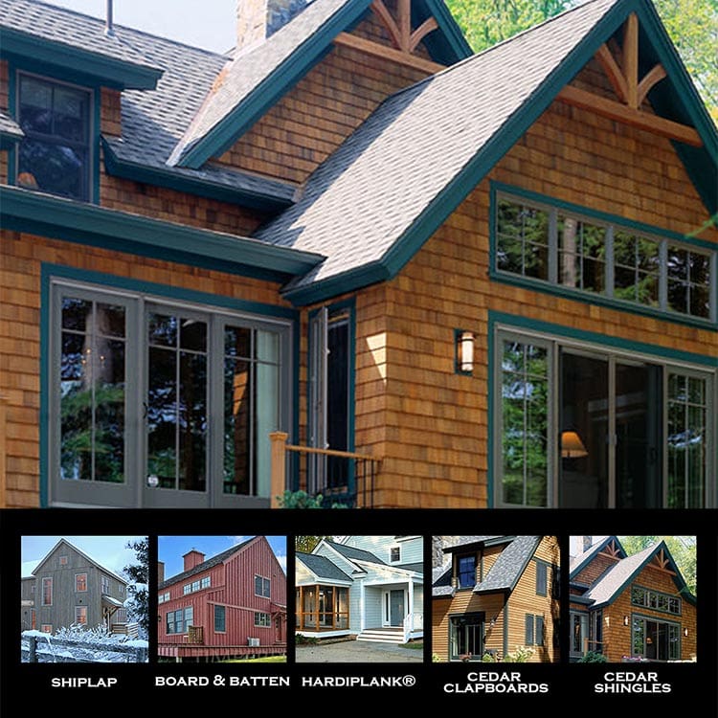Materials Package
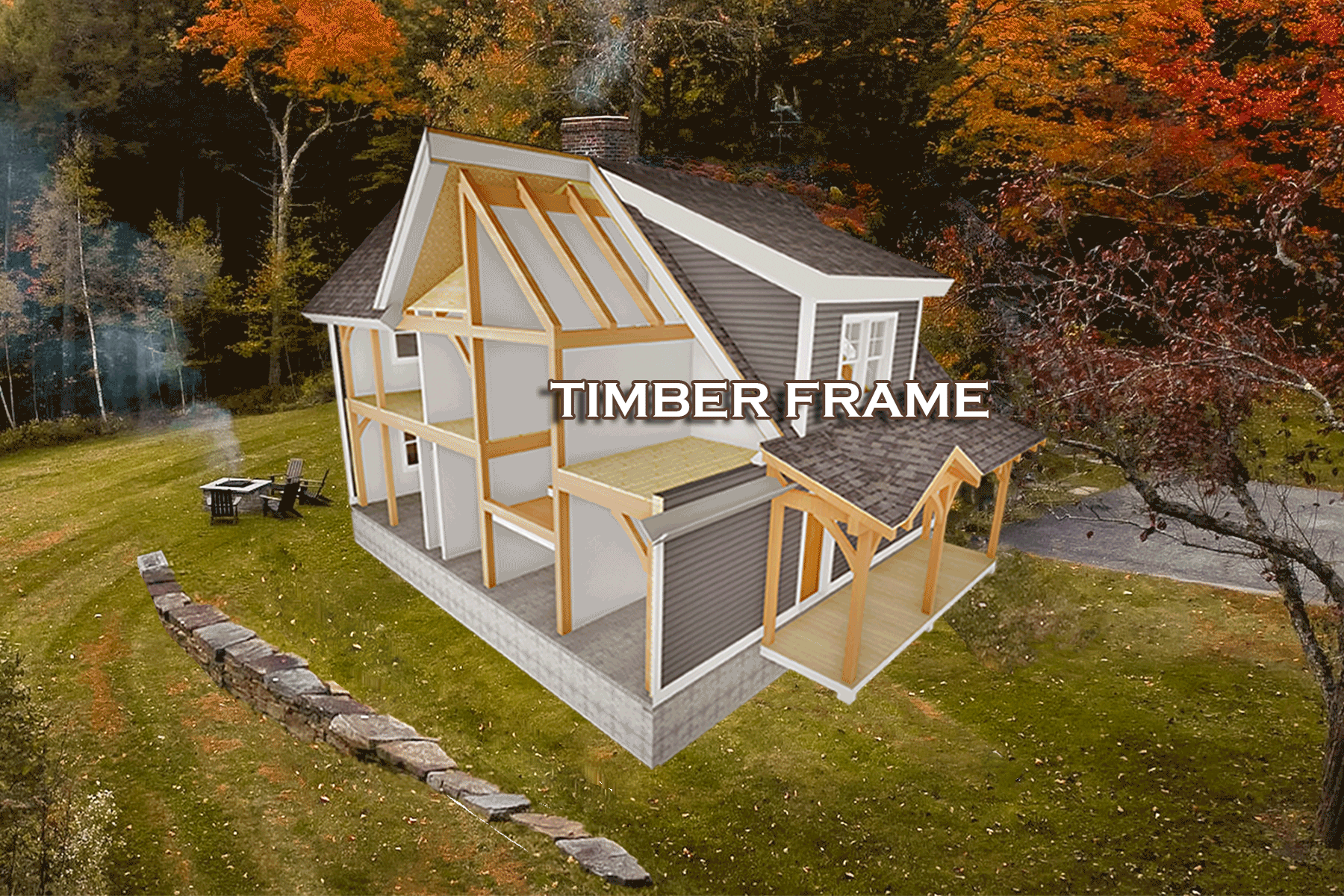
What’s Included
timber frame
Our vast experience tells us that frame stability is of paramount importance. Therefore, we have chosen Douglas Fir and Eastern White Pine as our primary materials for our timber frames. These species are the most stable green wood we have ever worked with, offering our customers a superior frame that will endure for generations. Other species available upon request. Species we support are as follows:
- The finest grades of Douglas Fir available (FSC® certified)
- #2 Eastern White Pine – boxed heart (#1 available in limited quantities. Available FSC certified)
- Port Orford Cedar – available upon request
- Reclaimed Douglas fir – available upon request
Timberpeg designs and manufactures both “traditional” and “Bent” style timber frame systems. Occasionally we incorporate both styles into the same structure. Only after a careful analysis of your space requirements can we offer you our opinion as to which style will be most effective for your particular needs and budget.
interior t&g
Solid wood 1″x8″ and 2″x8″ tongue and groove decking shipped ready to finish by your contractor.
Available species:
- Southern Yellow Pine
- Western Red Cedar
- Spruce
- Kiln Dried Euro Spruce
Also available upon request:
- SUSTAINABLE FORESTRY INITIATIVE® (SFI) Certified 1″ x 8″ T&G
- SFI or SUSTAINABLE FORESTRY SYSTEMS® (SFS) – Inspecta Certified 2″ x 8″ T&G
- FOREST STEWARDSHIP COUNCIL® (FSC)
- Pre-stain service – Low and No VOC products
*Custom material and service requests may incur additional charges and add to lead time.
wall & roof trim
Installed between the roof deck and insulation to promote a cool, dry roof, vertical strapping ventilates the roof and helps keep the insulation effective.
The three main reasons that a roof needs to have ventilation are:
- To lower the temperature under the roof
- To create a way to expel the trapped heat and moisture
- To allow the air to circulate; preventing condensation from forming
structural insulated panels (SIPs)
Timberpeg offers several combinations of wall (R-23 to R-26) and roof (R-37 to R-58) enclosure systems to effectively deliver various interior and exterior design elements along with superior energy efficiency. A standard Timberpeg Package uses SIPs for the wall enclosures and either the Timberpeg Wrap & Strap System* or SIPs on the roof.
*The roof option will depend on your particular location and building requirements.
See “INSULATED ROOF ENCLOSURE” for details.
Some of the more notable benefits of using SIPs for the wall enclosure are:
- Allows faster assembly with fewer man-hours than other methods of enclosure
- High R-values are easily obtained (up to R-58)
- Fewer interruptions in the wall and roof mean fewer opportunities for air infiltration
- Provides additional strength to timber frames being built in seismic or hurricane prone areas of the country
- Using SIPs will gain points towards LEED Certification and Energy Star Certification.
The structural insulated panel companies Timberpeg works with offer additional services such as pre-cutting for window and door openings and pre-cut chase for electrical runs, which also eliminates most job-site waste. SIPs manufacturers offer experienced installation services in many areas of the country.
vertical strapping
Solid wood 1″x8″ and 2″x8″ tongue and groove decking shipped ready to finish by your contractor.
Available species:
- Southern Yellow Pine
- Western Red Cedar
- Spruce
- Kiln Dried Euro Spruce
Also available upon request:
- SUSTAINABLE FORESTRY INITIATIVE® (SFI) Certified 1″ x 8″ T&G
- SFI or SUSTAINABLE FORESTRY SYSTEMS® (SFS) – Inspecta Certified 2″ x 8″ T&G
- FOREST STEWARDSHIP COUNCIL® (FSC)
- Pre-stain service – Low and No VOC products
- *Custom material and service requests may incur additional charges and add to lead time.
home slicker
- Patented vertically-channeled three-dimensional matrix design
- Eliminates the threat of trapped moisture
- Provides a continuous space for drainage and drying
- Creates a thermal break and pressure equalization
- Reduces the chance of premature peeling or blistering of finishes
- Installs faster and with fewer complications than furring strips
windows & doors
Timberpeg partners with several name-brand manufacturers including Andersen®, Marvin® and Pella® that offer the highest quality windows and doors available. With many styles and options available, their attention to high quality manufacturing standards and outstanding field service assures you of the highest performing, maintenance free windows and doors for your new home at competitive prices.
insulated roof enclosure
Timberpeg offers both Structural Insulated Panels or the Timberpeg Wrap & Strap System as options for the roof enclosure because, depending on where you are building and your specific project needs, one may be better suited than the other.
As mentioned earlier in the “STRUCTURAL INSULATED PANELS” section, SIPs are sometimes used for the roof enclosure because of their fast assembly and ability to easily meet high R-Value requirements. Depending on your building requirements, SIPs can reach R-58, if needed.
The Timberpeg Wrap & Strap system is another option to using prefabricated SIPs. The Wrap & Strap system uses Polyisocyanurate (PIR) foam insulation, which is installed on site. This type of insulation offers R-6.4 per inch and thus an even thinner roof is possible for a given R-value.
Contact your Independent Representative or Regional Manager to discuss which roof assembly is best suited for your project.
architectural roofing shingles
IKO®
- Asphalt roofing shingles with some of the heaviest-weight fiberglass mats in both North America and Europe.
- Offering three classes of asphalt shingles: Traditional 3-Tab, Architectural Laminated and Premium Designer
GAF®
- Ultra-Dimensional Look: Up to 53% thicker than standard architectural shingles1, Timberline® UHD Shingles feature GAF proprietary color blends and enhanced shadow effect for an ultra-dimensional wood-shake look on your roof.
- Highest Roofing Fire Rating: UL Class A, Listed to ANSI/UL 790
- High Performance: Designed with Advanced Protection® Shingle Technology, which reduces the use of natural resources while providing excellent protection for your home
- Stays In Place: Dura Grip™ Adhesive seals each shingle tightly and reduces the risk of shingle blow-off. Shingles warranted to withstand winds up to 130 mph (209 km/h).
- Peace of Mind: Lifetime ltd. transferable warranty with Smart Choice® Protection (non-prorated material and installation labor coverage) for the first ten years.
- Perfect Finishing Touch: Use Timbertex® Premium Ridge Cap Shingles or Ridglass® Premium Ridge Cap Shingles.
- 25-year StainGuard Plus™ Algae Protection Limited Warranty against blue-green algae discoloration.
CertainTeed®
- Certified as meeting the industry’s toughest third-party (UL) manufacturing quality standards
- Dual-layered construction provides extra protection from the elements
- Ten year StreakFighter® algae-resistance warranty
Class A fire-resistance rating
As mentioned earlier in the “STRUCTURAL INSULATED PANELS” section, SIPs are sometimes used for the roof enclosure because of their fast assembly and ability to easily meet high R-Value requirements. Depending on your building requirements, SIPs can reach R-58, if needed.
The Timberpeg Wrap & Strap system is another option to using prefabricated SIPs. The Wrap & Strap system uses Polyisocyanurate (PIR) foam insulation, which is installed on site. This type of insulation offers R-6.4 per inch and thus an even thinner roof is possible for a given R-value.
Contact your Independent Representative or Regional Manager to discuss which roof assembly is best suited for your project.
exterior siding
Choosing the right siding for your new timber frame home is like choosing the right outfit. It’s one of the final steps in getting your home ready to show off to the neighbors. You’ve spent a long time, maybe even years, working on the floor plan and shape of your new home and you want it to look good in its final form. The right siding is key.
VERTICAL SIDING OPTIONS:
- Board & Batten
- Shiplap
HORIZONTAL SIDING OPTIONS:
- Hardieplank®
- Cedar Clapboards
- Cedar Shingles
MATERIALS & SERVICES SUPPLIED BY OTHERS
Frame Raising/Construction
Foundation and 1st Floor Decking
Drywall
Felt Paper
5/8” Exterior Grade Plywood
Roof Underlayment
Utility Installation
Masonry and Chimney
Furniture and Finishes
Timberpeg also has an in-house design team and offers project support through a Regional Manager and/or one of our local Independent Representatives. Learn more about these services by visiting the Our Process page.

