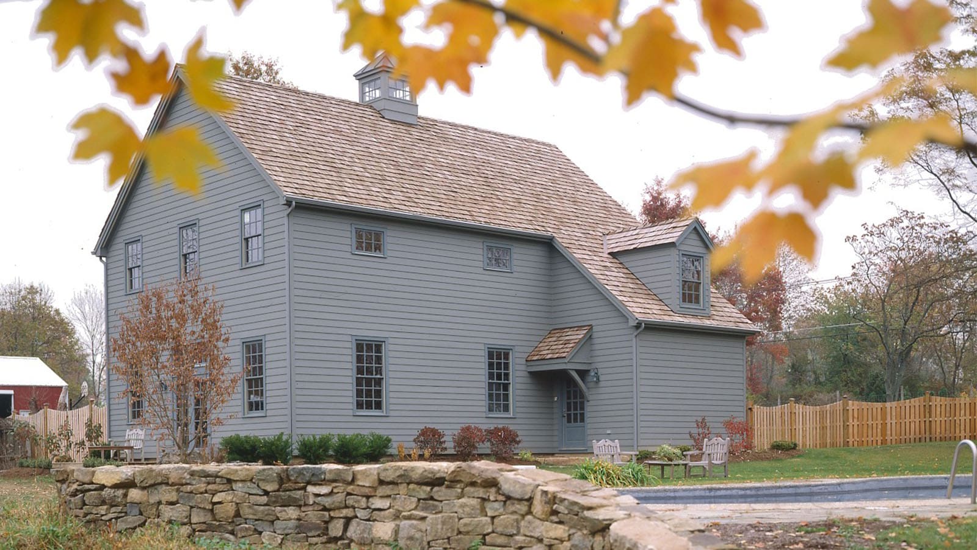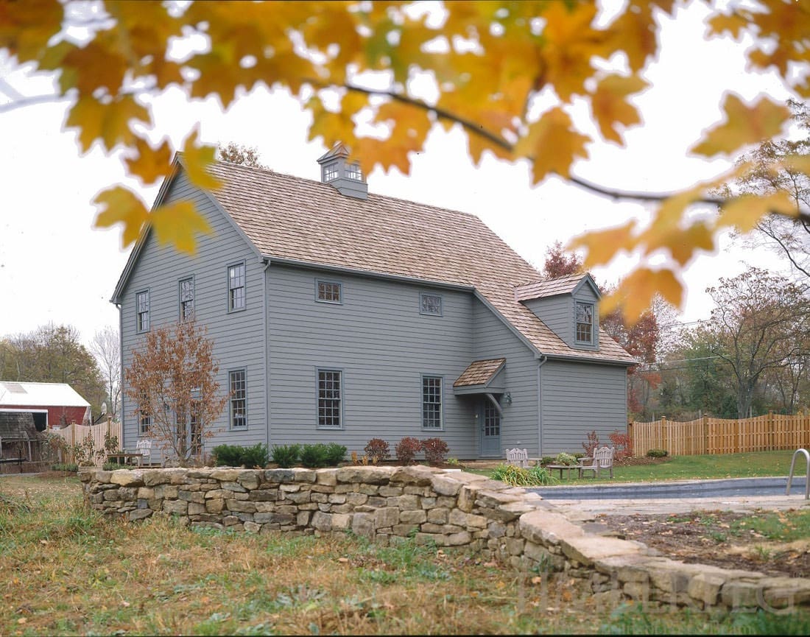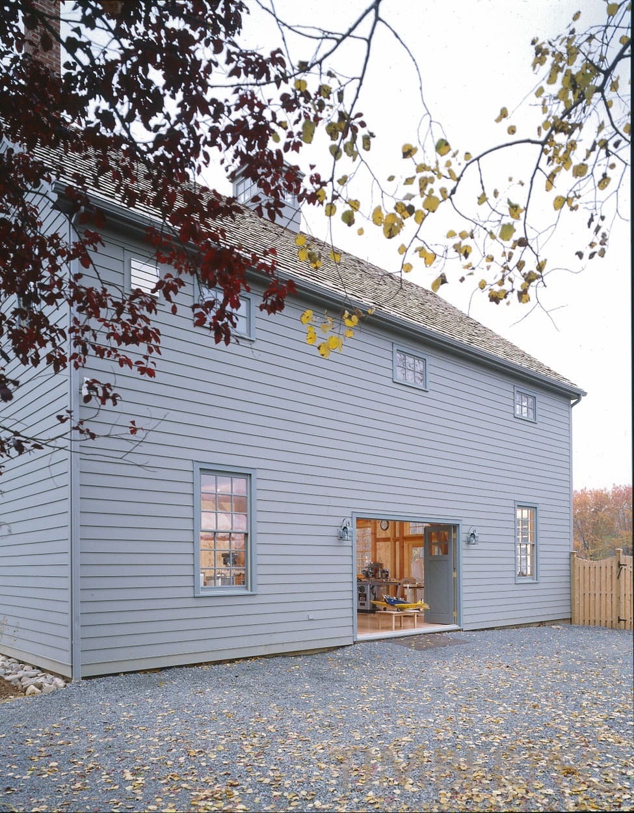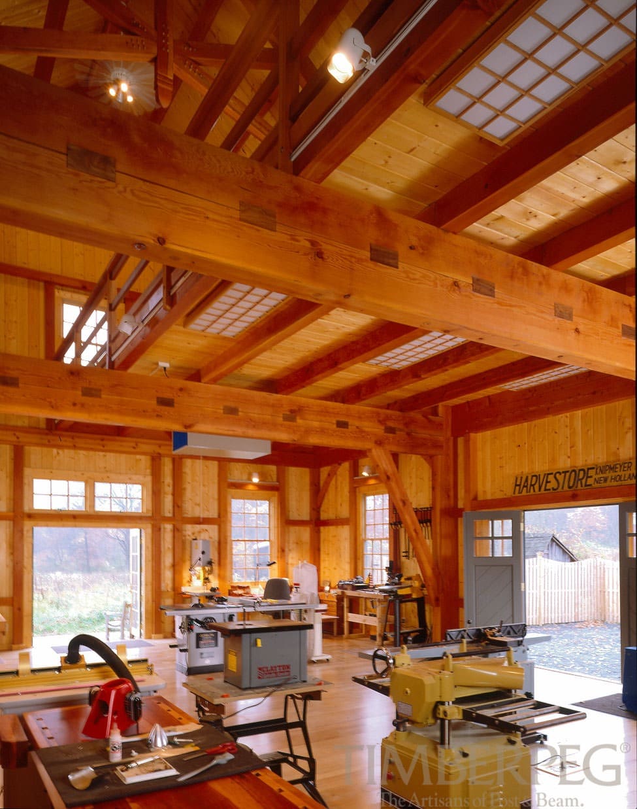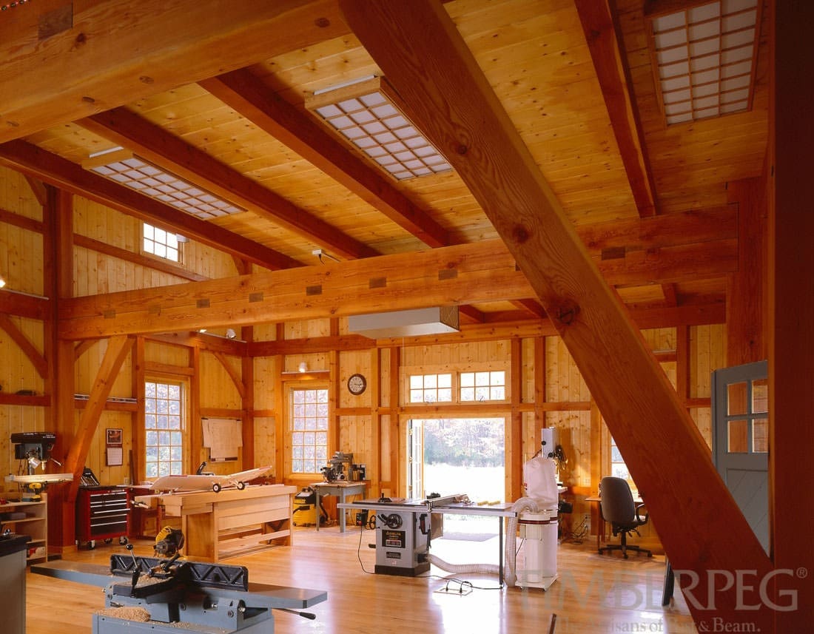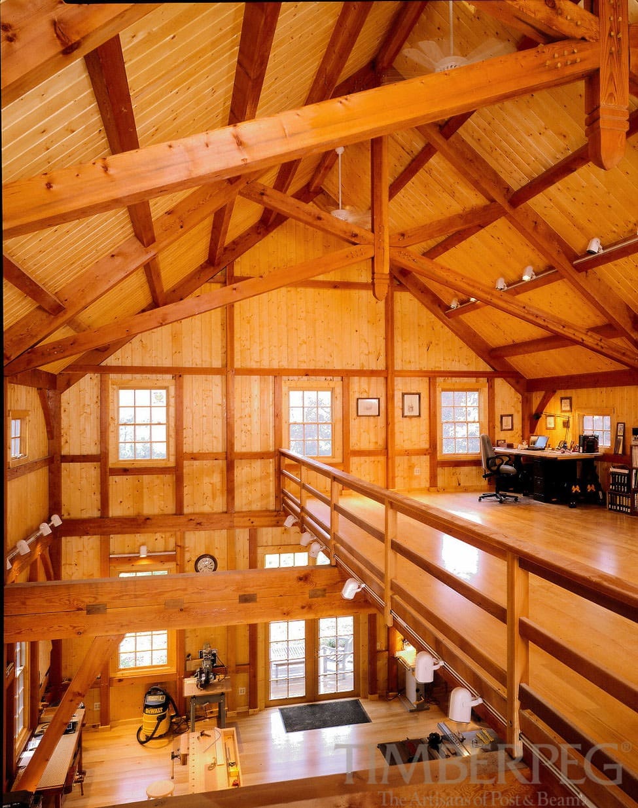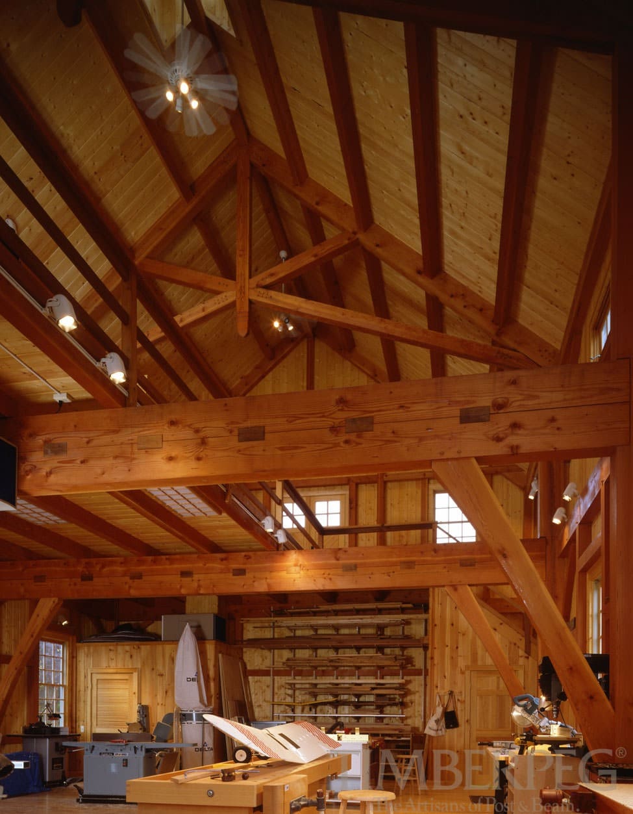Long Valley Workshop (4725)
Project Details
Plan #
4725
This custom-designed workshop showcases a beautifully detailed timber frame with scissor trusses to create an inspiring space for any woodworker. This approximately 1,400 square foot, barn-style structure provides an easily customizable space for projects of just about any size. Large double doors make moving bigger pieces in and out a breeze. Lots of windows and a cupola furnish the building with plentiful natural light. The second floor is made up by a loft that looks down onto the workshop.
Project Photos
Project Credits
Best in Show/Gold Medal New Hampshire Home Builders Association (2001).
Designed by Ed O'Brien, AIA.

