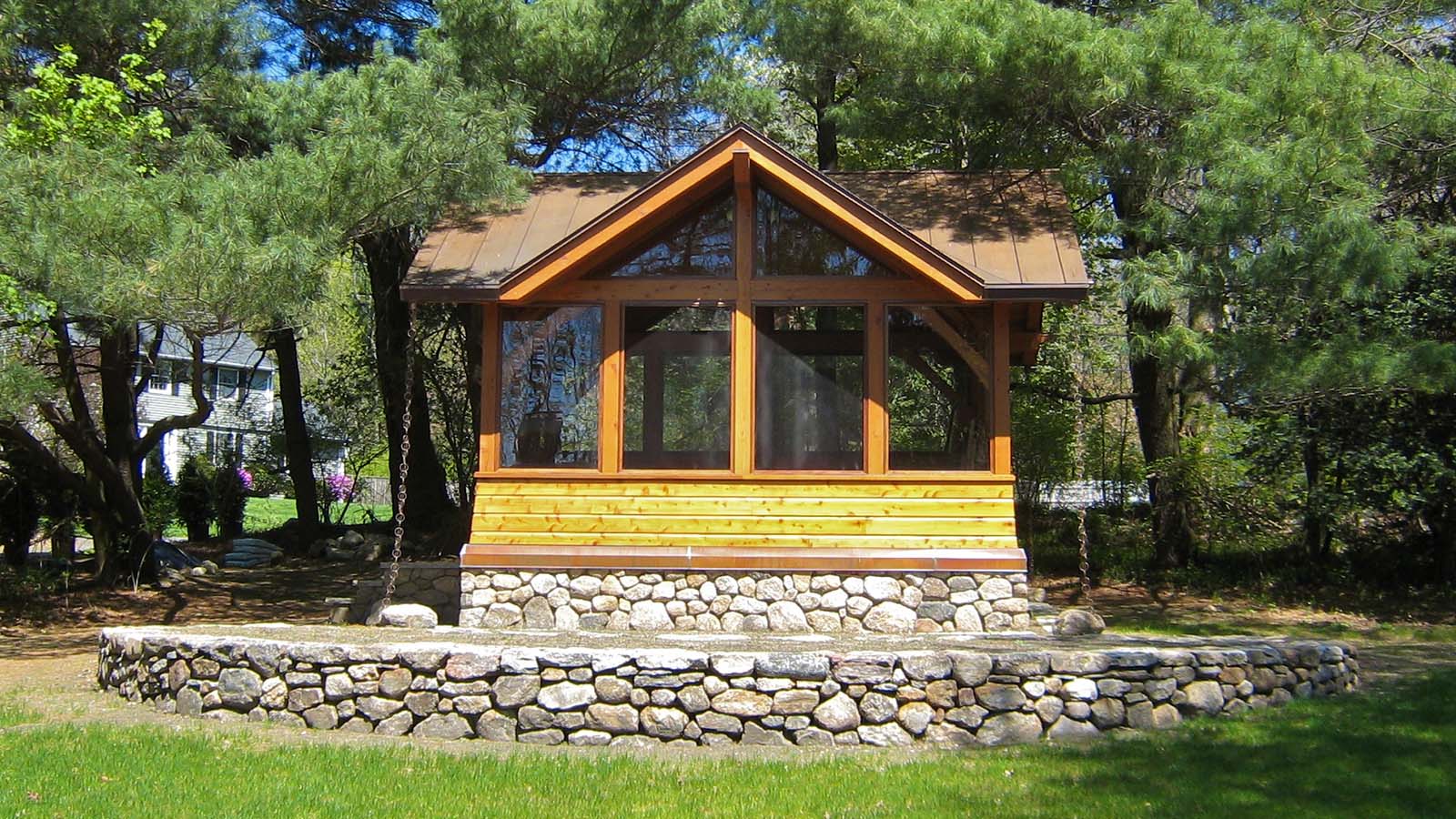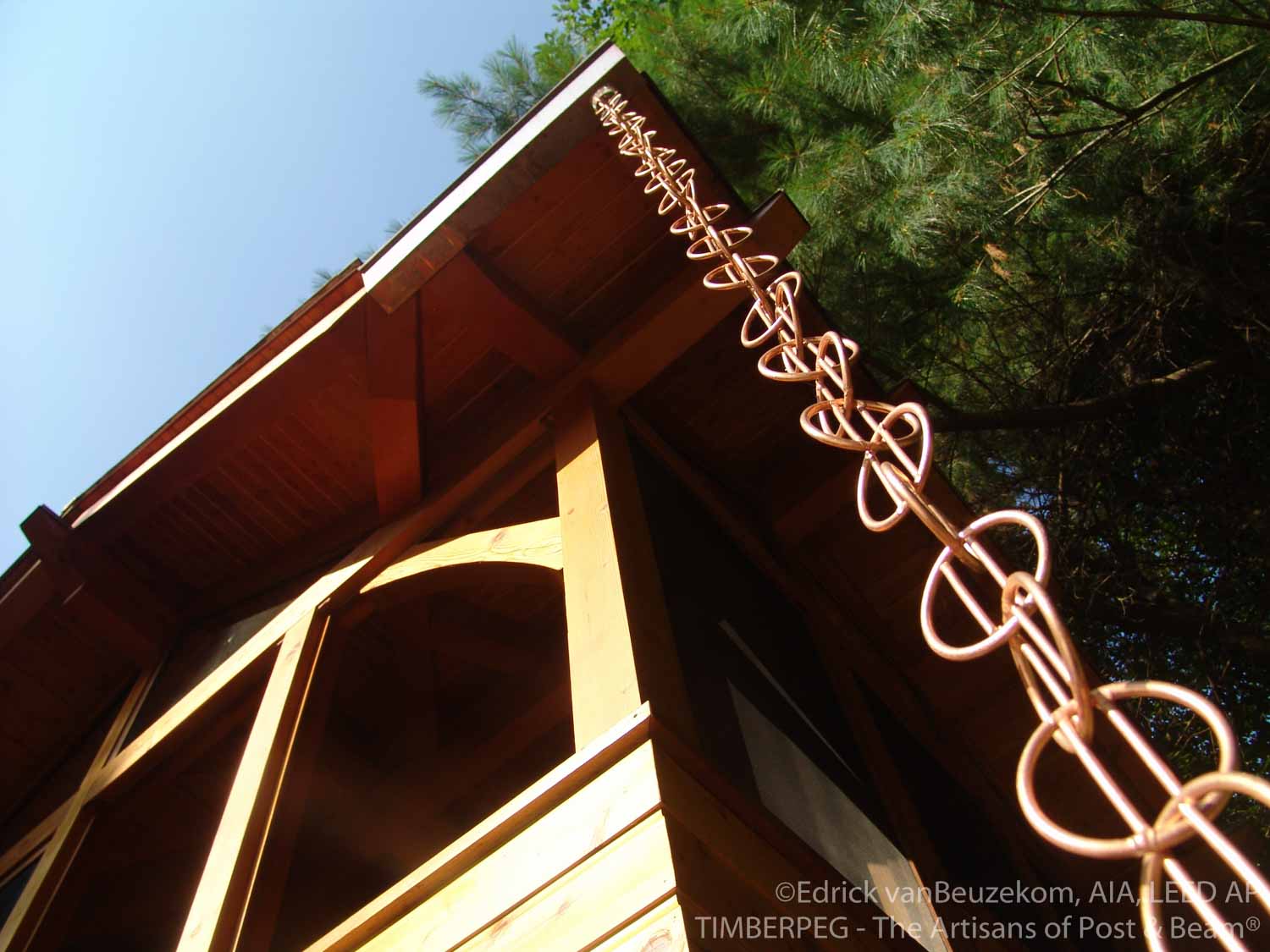TEA HOUSE PAVILION (5868)
Project Details
Plan #
5868
Inspired by the architecture of Japanese tea houses, this pavilion offers a beautiful environment for reading, relaxing, and even getting together with friends and playing some music. The Douglas fir frame is screened during the summer and also has custom-made glass panels that can be used in the colder months. These can be stored in the crawl space beneath the pavilion, accessible through a trap door in the floor. A beautiful, copper roof tops off the structure. The roof is accented by copper rain chains which help avoid drainage problems while adding an ornamental touch.
DESIGNED BY EDRICK VANBEUZEKOM, EVB DESIGN. PHOTOS COURTESY OF EVB DESIGN.
Project Photos
Project Credits
Designed byEdrick Vanbeuzekom, EVB Design. PHOTOS COURTESY OF EVB DESIGN.












