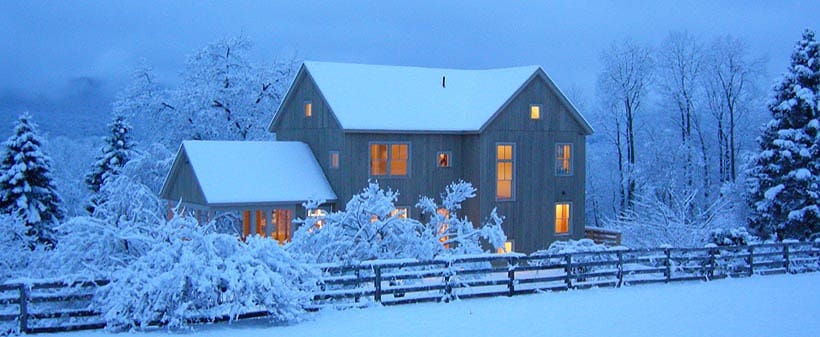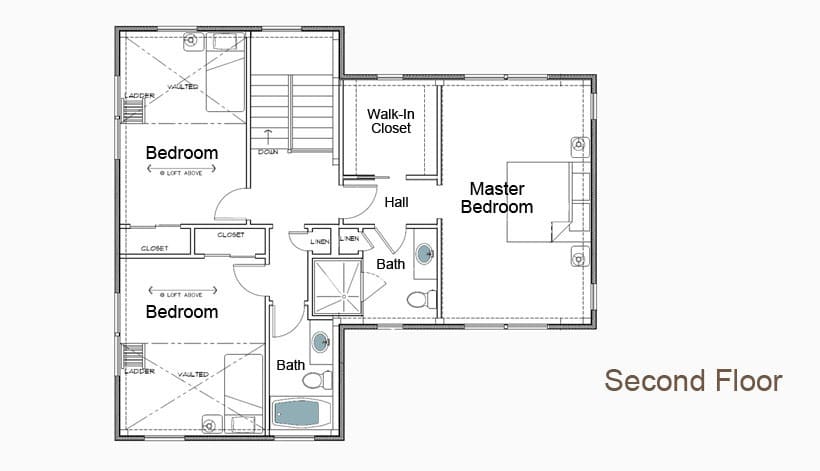One of the newest additions to our Timberpeg barn home plans collection is the Candlewood. At slightly under 2,000 square feet, this home is spacious enough for a family of 4, while still maintaining the cozy charm of a small post and beam barn home.
The first floor of this barn home plan is open and airy without the use of cathedral ceilings. This open feeling is accomplished by using minimal partitions to divide rooms. For instance, the kitchen area and living area are separated only by a half height wall (first floor plan shown below).
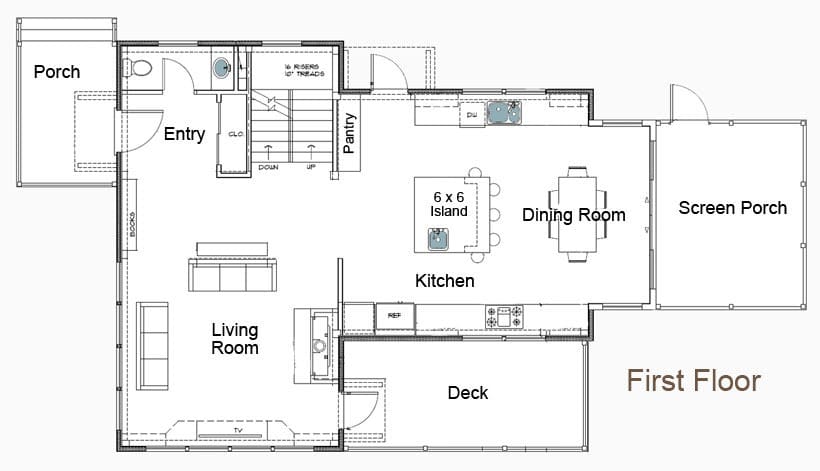
Another great feature of the first floor is the well-thought-out entry. When guests arrive, there is a powder room readily available, as well as a coat closet. There is also ample space to put a bench to the right of the front door for taking off and putting on shoes.
Floor plan originally designed by Evolve Design Group
The second-floor plan (shown above) has three bedrooms and two full bathrooms. This house was designed for a family with two younger children, so having all the bedrooms on one level was important to them. The master bedroom is spacious, and also has a very large walk-in closet. The two children’s bedrooms both have loft space above that is accessible via ladder. This loft feature could be used for extra storage, but children are more likely to see it as their own tree-fort/play-space.
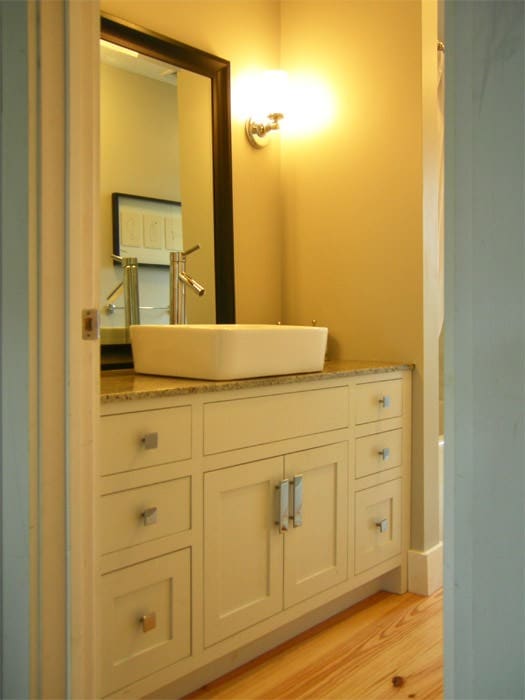
You can see from the bathroom photo above that the upstairs uses a minimal amount of framing and exudes a clean, modern aesthetic.
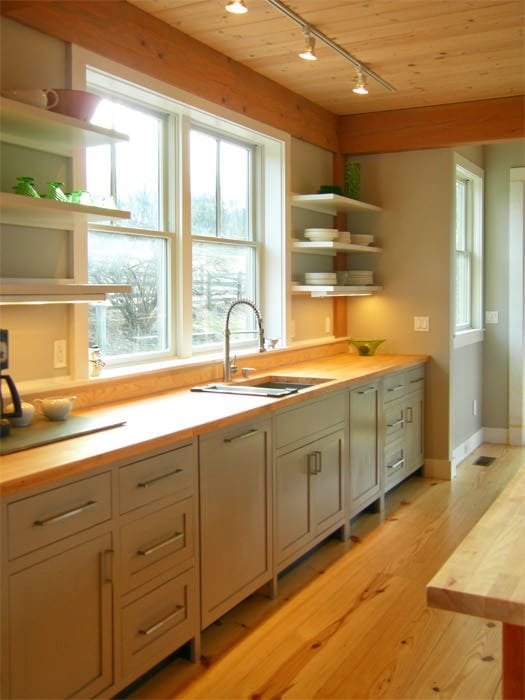
The Candlewood barn home has a wide-open kitchen full of light, thanks to three walls full of windows. The cabinetry is clean and streamlined without intricate panels on the doors, or complicated hardware. This barn home kitchen is the epitome of a modern classic. Even the upper cabinets have gone modern and minimal in this barn home. The traditional upper cabinets have, in essence, been deconstructed to reveal only open shelving. This clean, open space allows the homeowners to showcase their wonderful pieces of glass and china while keeping them accessible for everyday living.
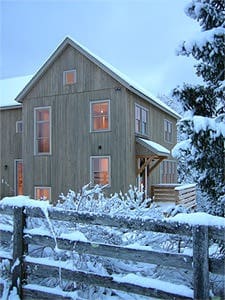
If you are interested in learning more about this barn home, such as room dimensions or how this plan could be modified to meet your needs, please contact us.

