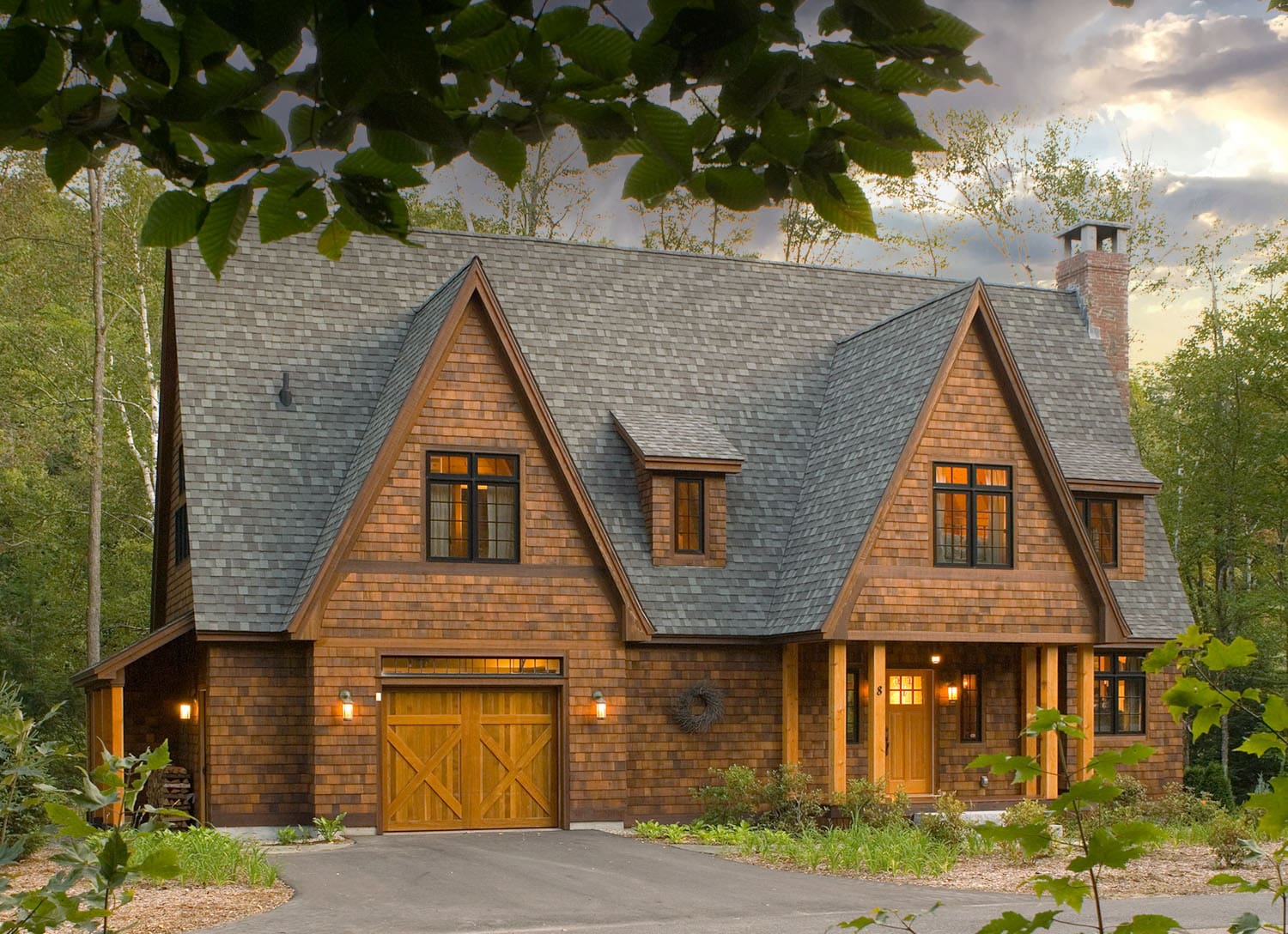For their entire lives, even before meeting one another, Bob and Kathy Brustlin have enjoyed the year-round vacation opportunities that the White Mountains have to offer. From tubing and hiking in summer to the fabulous winter skiing, the Brustlins knew that this was the place to build a getaway of their own. When a quarter-acre lot became available along the Pemigewasset River, they jumped at the opportunity. In order to realize their vision of a riverside retreat at the challenging site, they turned to architect Ward D’Elia of Samyn-D’Elia Architects, who are also Timberpeg Independent Representatives Timberframe Design, Inc.
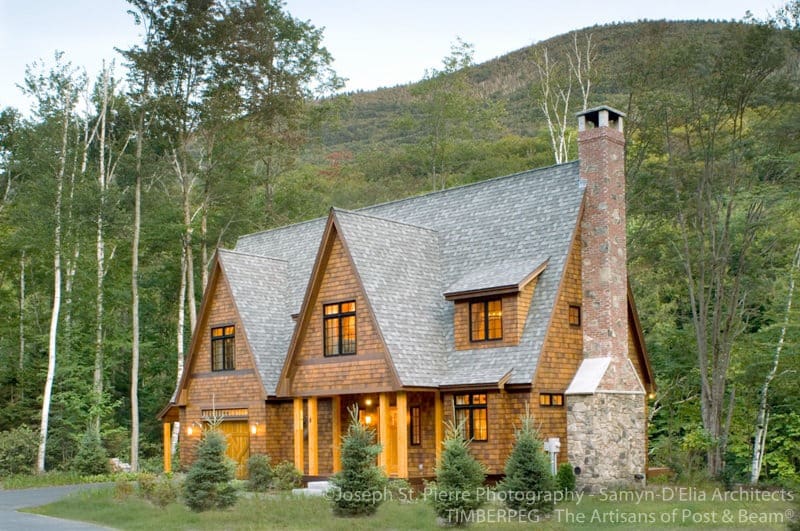
From the outside, the steep pitch of the roof is the first striking visual feature of the home. In fact, the roof is about twice as steep as a typical roof in the area. This design was chosen to maximize the living space under the roof on the second floor, while also evoking the form of a Swiss chalet. The roof is so pitched that it allows for a third-floor loft space accessed by a ship’s ladder from the second-floor. The multiple gables and wood shingle exterior also draw inspiration from Victorian lake homes.
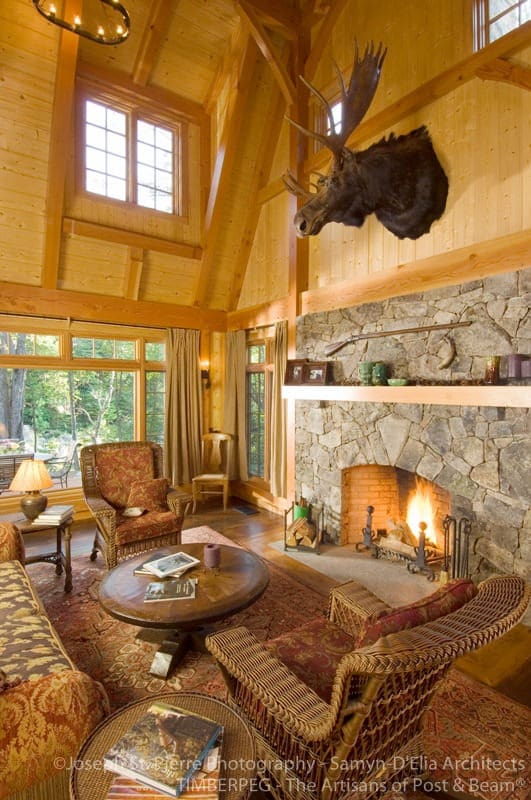
Once inside the home, you immediately notice that all interior finishes are wood. This creates a warmth and openness in the cozy 1600 square foot home. You enter the great room, which lives up to its name with its cathedral ceilings and stone fireplace with moose head mounted above. The great room also has a door opening onto the rear deck, which is mere feet from the river, yet elevated above the flood plain. The kitchen uses a compact L-layout, with a doorway between the two sections leading to a washroom and storage.
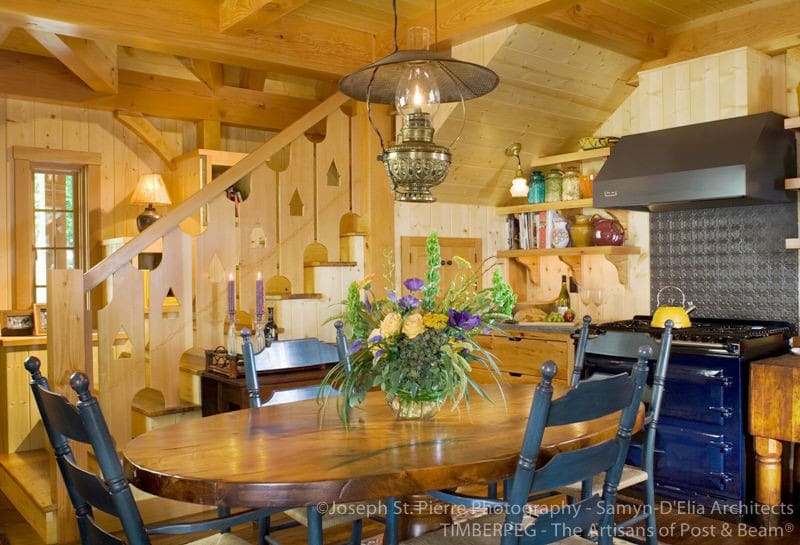
The home also makes the most of its space upstairs. The auxiliary bedroom suite can be configured for multiple uses. It consists of a main bedroom area, bathroom and sitting area where the loft would normally be. Instead of the loft being open to the great room, it has windows that overlook the great room but can be covered for privacy. In this fashion, the guest suite can be used as a large, private suite or two separate bedrooms for larger numbers of guests.
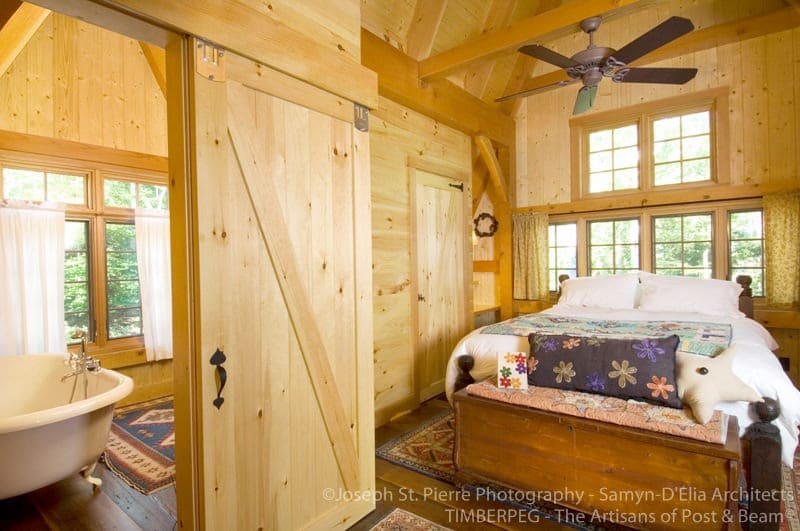
A laundry room is present just outside the master suite, with a space-saving barn-style door. Inside the master suite, this technique is used again, with the master bathroom accessed by a sliding barn door. This feature means the bathroom can accommodate a large soaker tub, separate shower, and bidet. The master suite has several closets, as well as a separate sleeping and study area.
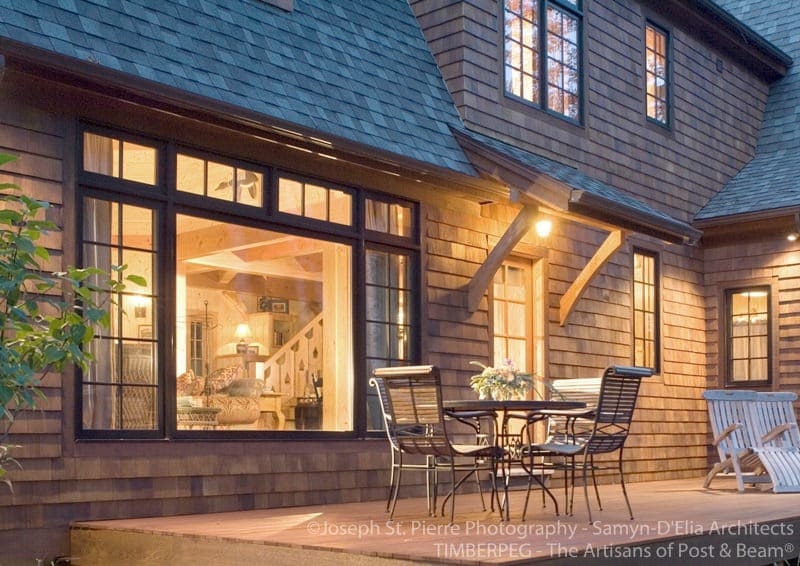
We hope you’ve enjoyed this look at the Riverside Retreat home. Pick up Cabin Life magazine’s August issue to see more photos, the floor plan and to get some great tips for enjoying cabin life in the mountains of New Hampshire. Next week, we will look at a Timberpeg home on Martha’s Vineyard (featured in Vineyard Style Magazine’s Spring 2015 issue) with plenty of classic post and beam charm.

