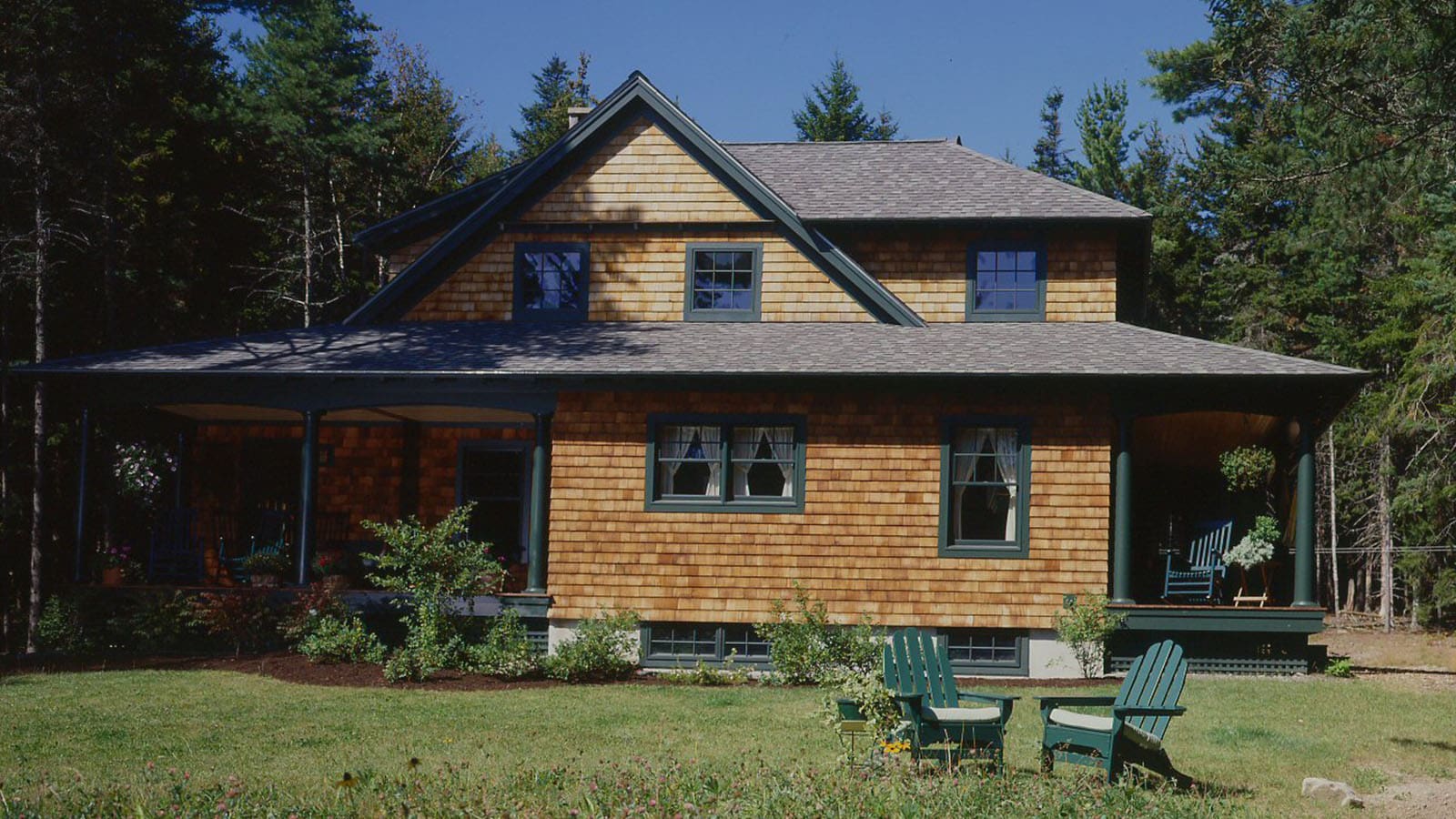This 2000 sf post and beam home was built near the coast of Maine as a getaway home, and eventual retirement home. With that in mind, the home has a first-floor master and all the necessary amenities on the main level. Finished with cedar shingle siding and dark green trim, this post and beam home fits right in to the rugged, coniferous landscape.
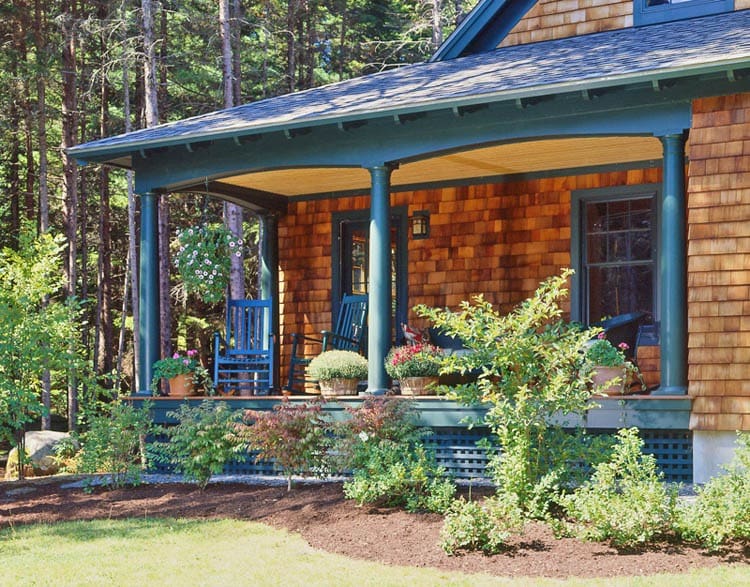
One feature that this post and beam home has plenty of, is outdoor living spaces. The home has three distinct covered porches accessible from various rooms in the house. The one shown above is accessible from the living room. As you’ll see in this home’s first floor plan, escaping to the great outdoors is only a few steps away at any given time.
First Floor Plan (1400 sf):
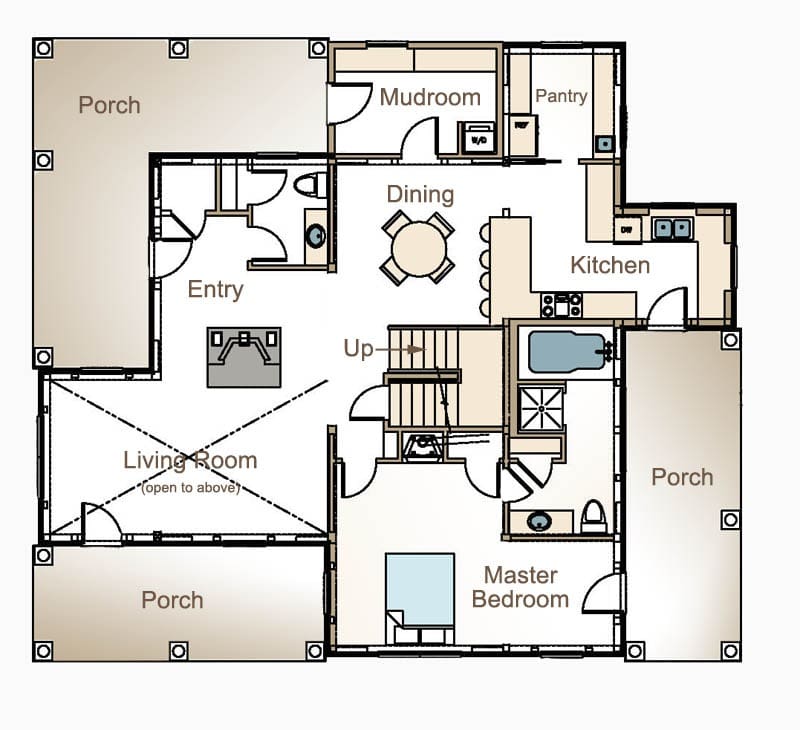
Some of the features that make this post and beam home extra special include the spacious pantry, open floor plan, and the nice mudroom which houses the laundry. A spacious soaking tub in the master bathroom is also a plus.
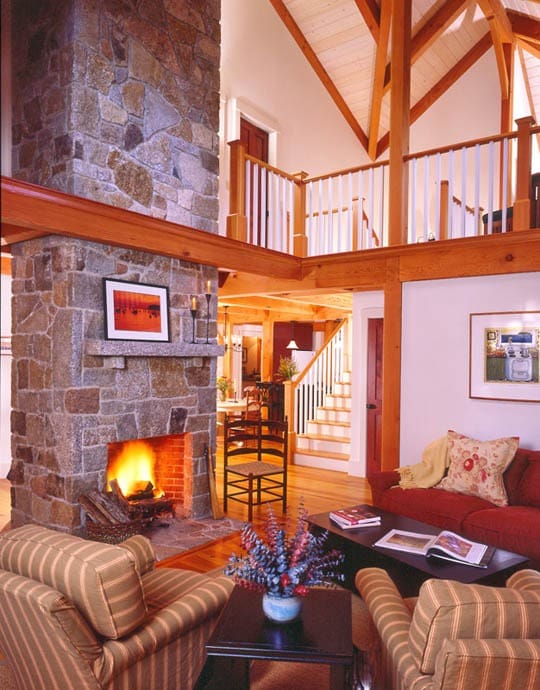
The great room (shown above) is open and airy with cathedral ceilings and a soaring stone fireplace. The light finish on the ceiling adds to the light and airy quality of this great room. You can see up to the loft space on the second floor.
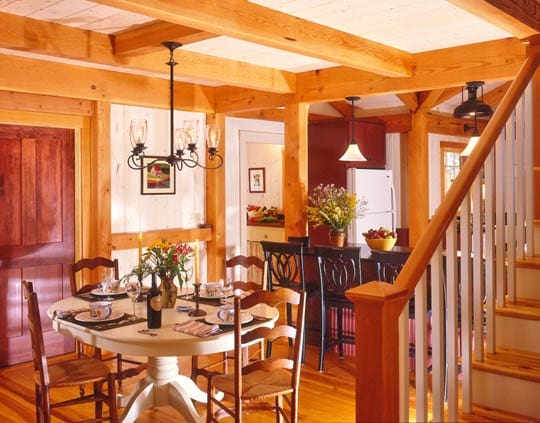
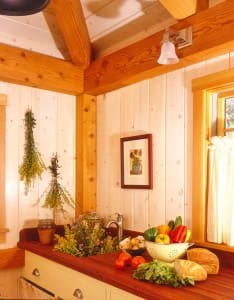
The photo above shows the dining area which is open to the kitchen. A light finish on the walls and ceiling really makes the post and beam frame pop. To define the dining room space, from the more casual eat at counter, the homeowners wisely chose chairs for each that had different styles and colors – black chairs for the bar height counter, and pecan colored cane seat chairs for the dining table. You can also see in the photo above the doorway to the spacious pantry (pantry shown at right).
Second Floor Plan (600 sf):
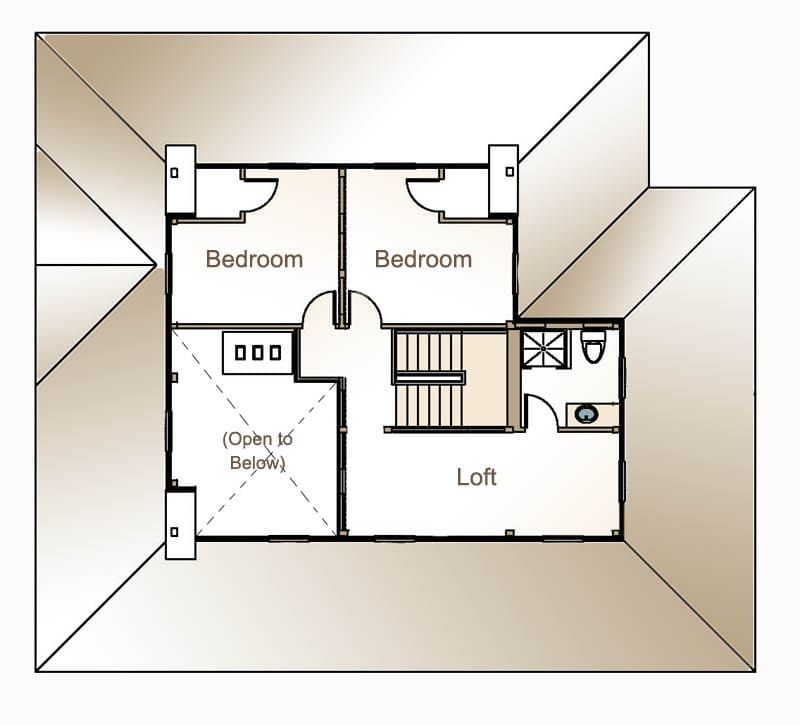
The second floor has an open loft space, two more bedrooms and a full bathroom. The loft space (shown below) is a great space for a home office. It is secluded and private, but not too isolated from the rest of the home thanks to the loft space being open the great room below.
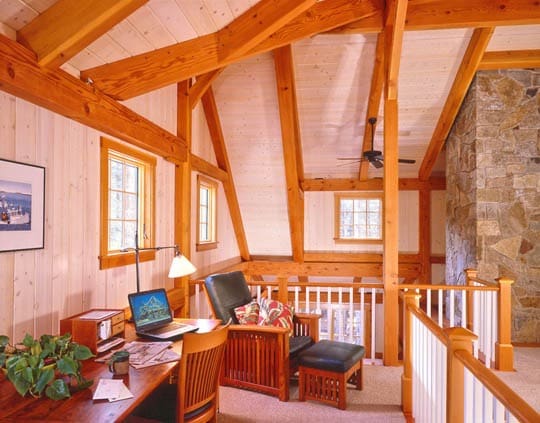
If you would like to learn more about The Blue Hill Bay home, please contact us.

