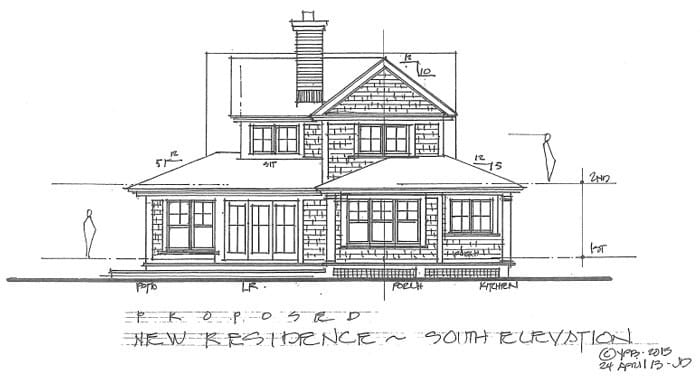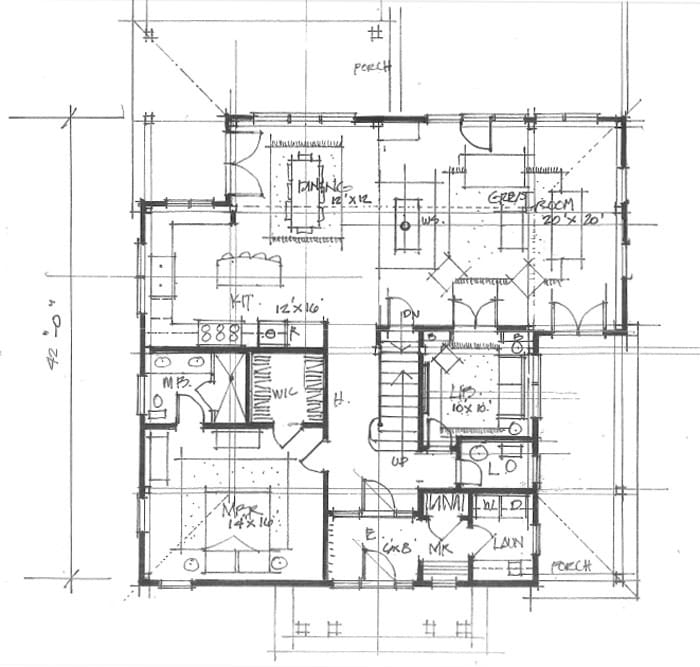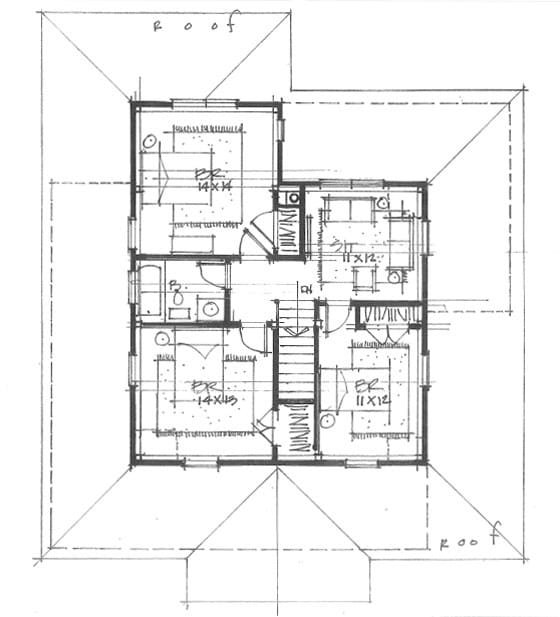Inspiration can come from many places as you consider the custom design of your new timber frame home. Photos of existing homes, touring existing homes, and looking through sample floor plans all help to inspire the components and ideas that go into the home plan. This newly designed custom post and beam home floor plan was inspired by an existing home and floor plan but has been modified to suit the needs of the couple looking to build.
Inspiration can come from many places as you consider the custom design of your new timber frame home. Photos of existing homes, touring existing homes, and looking through sample floor plans all help to inspire the components and ideas that go into the home plan. This newly designed custom post and beam home floor plan was inspired by an existing home and floor plan but has been modified to suit the needs of the couple looking to build.

The couple came to us with some ideas based on their beautiful lot on a scenic hillside in Vermont. They wanted to design a home that would complement the land, and also provide them with great views of the Green Mountains. The couple was attracted to the classic cottage look and shingle style of the Blue Hill Bay floor plan. But they had some desired modifications to the plan.
First Floor Plan

Specifically, the couple asked to for a first-floor library adjoining the Great Room. Also, a first floor Master Suite was a high priority. They envisioned a cozy office space that doubles as a guest room when visitors come to call. The inclusion of numerous outdoor living spaces such as porches or decks will allow the owners to enjoy the lush outdoor environment. Picture the warm breeze of a summer evening enjoying dessert with friends seated on an open-air porch.
Second Floor Plan

The second floor has been modified to include 3 bedrooms and a sitting area. The original plan included cathedral ceilings, but now the entire second level is usable space. This makes perfect sense for the family to ensure they have enough bedrooms for their children and for guests. The sitting area may even become the children’s game room.
Even though the original design is based on a different Timberpeg home, the couple preferred the lighter timber framing style often found in homes designed for our sister brand, American Post & Beam. If you’d like to learn more about designing your own custom timber frame home floor plan, please contact Timberpeg.
