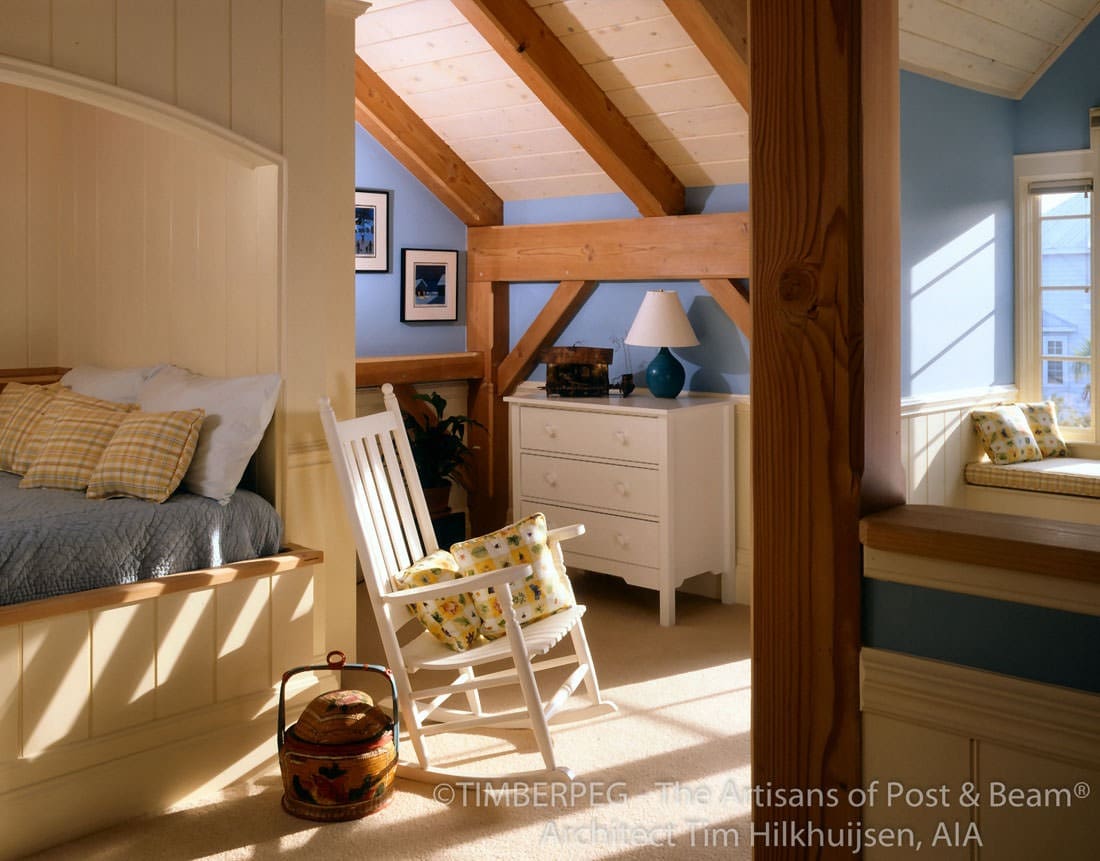One of the most important investment decisions that has to be made when designing and building a home is the window selection. There is a reason we say windows are an investment when building your post and beam home – the windows will likely be a significant percentage of the total upfront cost, but they can also have a big payback over time if the proper windows are selected and placement is strategic. Nowadays, the windows being installed in your beautiful new home are dual paned for superior energy efficiency and usually have an insulating gas, argon, that fills the space between the two panes. Sounds scientific? It is. The shapes, styles, and placement of windows allow light to fill your home in different ways. Take our word that the quality of the windows you install is not something you want to sacrifice. It is also important to understand your building site and the sun’s positioning at different times of the day and year so you can begin planning during the early design phase. Let’s explore some amazing interior photos showcasing the power of fenestration.
Lighting Up a Loft
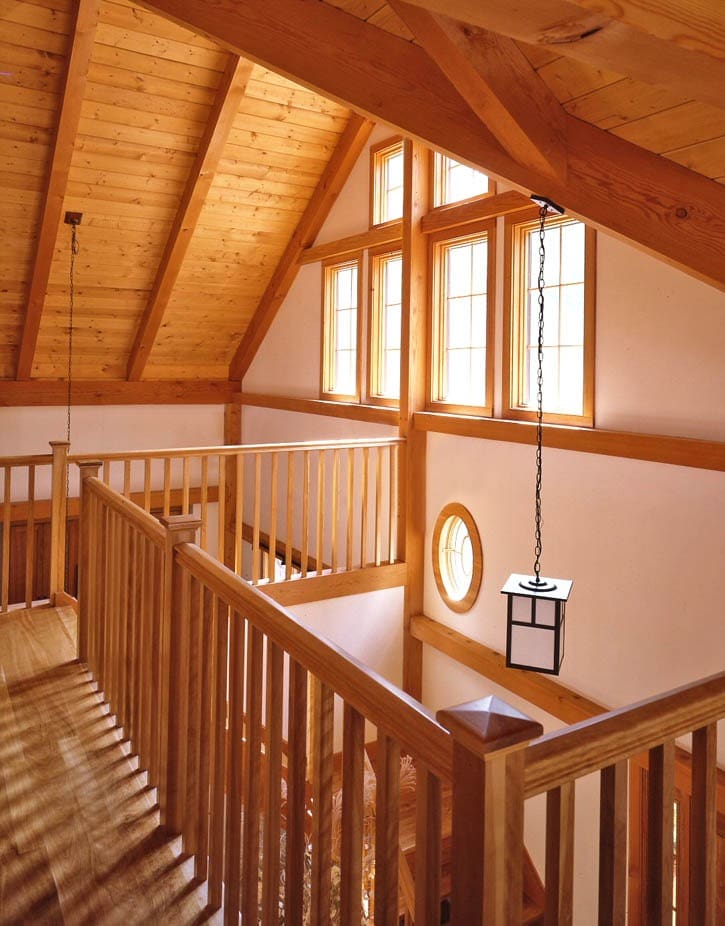
The second-floor loft space of the timber frame home (above) is filled with light through the fixed casement windows. These windows are purely to let light in as they are unable to be opened or shut due to their physical location.
Gable End Light
This gable wall uses four double hung windows with picture windows stacked above them. The owners chose not to use any grilles on the windows to leave their view unobstructed. Purchasing windows without grilles is one way to help reduce the cost without reducing the amount of light and ventilation you desire.
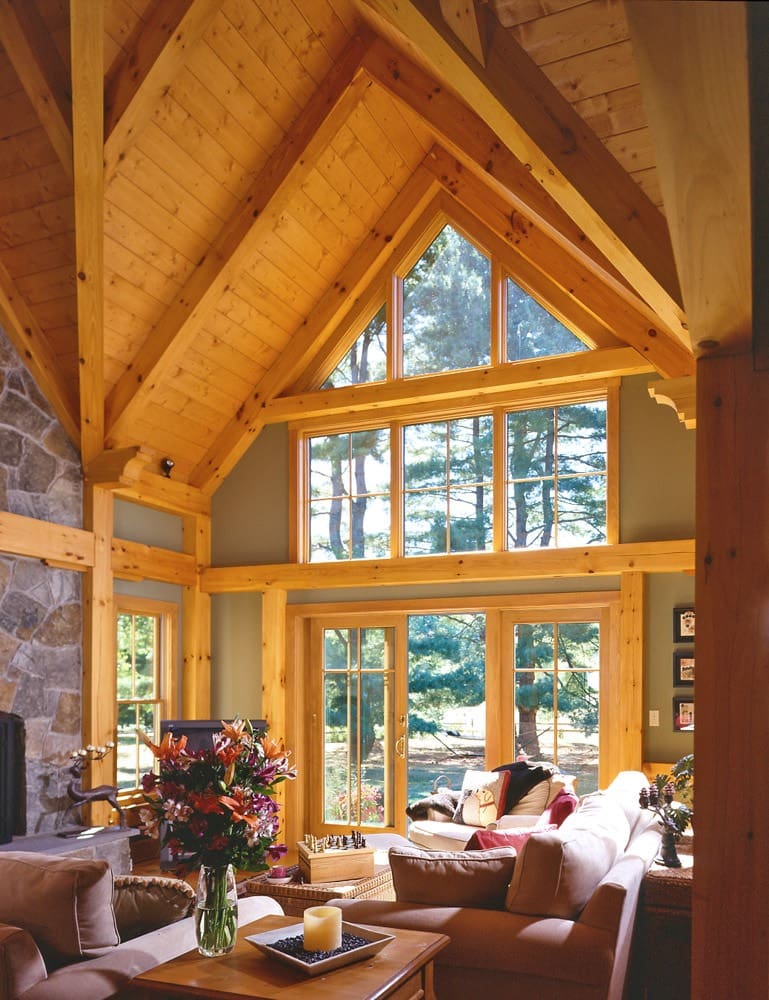
Another gable wall of windows – this one reaching all the way to the roof peak. A patio sliding door topped by picture windows and the geometric custom windows which can be made in trapezoidal and triangle shapes truly replace wall area with glass. Also, note in this picture the fun way the owners chose to use uneven grilles on the patio doors and traditional ‘four light’ grilles in the picture windows and double hung on the adjacent wall. Cool!
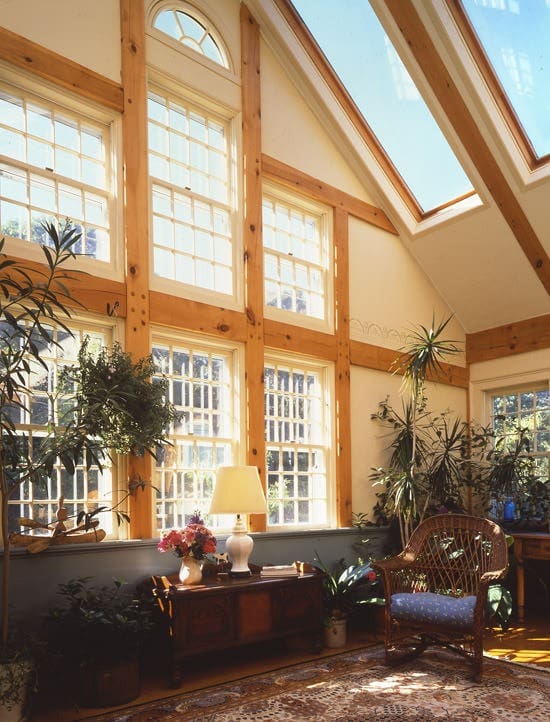
The gable wall of windows shown above achieves a stately effect through the use of colonial patterned grilles on wide double-hung windows. It creates the appearance of numerous “lights” making up each window. The half-circle window on top is a nod to the classic Federal style of the late 17 and early 1800’s.
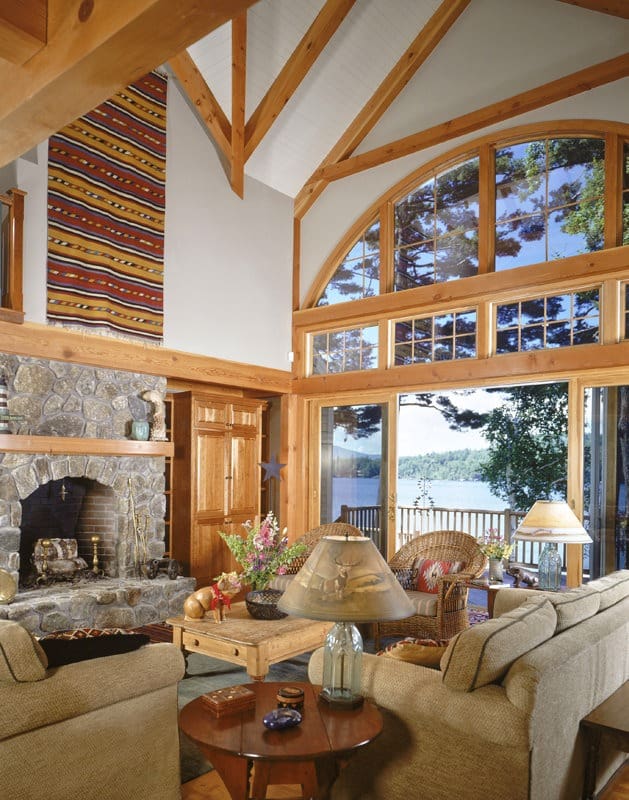
A wall full of windows is often one of the more dramatic components to a great room. Using the wall space created by a cathedral ceiling to combine numerous windows is the best way to take advantage of a great view and allow an abundance of natural light into the space. The home pictured above shows a four-panel sliding patio door with four fixed transom windows above it and a large custom four-unit elliptical windows on top. The final effect is a wall of glass that breathes life into the room and merges the indoor and outdoor spaces into one. The homeowners chose to omit grilles from the sliding glass doors to keep their sightline to the outdoors unbroken. We hope we were able to shed some light on what to choose for windows when designing your post and beam home. Contact us to discuss these ideas further.

