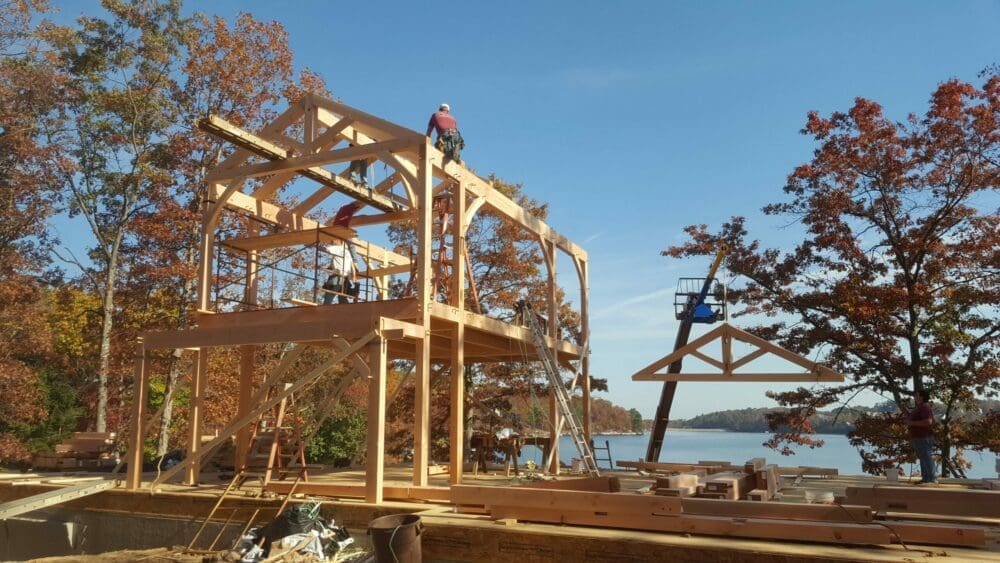When designing your home, one of the most important choices to make is deciding what will form the structure of the house. Unquestionably, wood framing is the dominant method in homebuilding today in the United States. Within this category, however, you will find both light and heavy-frame construction, of which timber framing is one type. Also prominent is so called mass wall construction, of which masonry wall houses are most common. In this post, we will discuss these various construction techniques and show why we think timber framing is a superior construction technique. 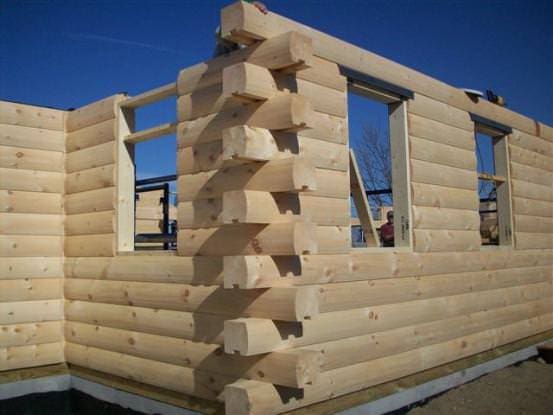
This log home under construction is designed and manufactured by Real Log Homes
Among the mass wall construction techniques, some methods like adobe and rammed earth are very uncommon construction techniques for modern buildings in this country. The most commonly used techniques in this category are log wall construction and masonry (brick) structural walls. A log wall construction has many benefits, and we encourage you to visit our sister company Real Log Homes if this type of home appeals to you. Brick is another popular choice when it comes to mass wall construction, it is important to separate brick veneer and structural brick walls. A brick veneer has only one course of bricks, and the house is actually supported by framing structure. A structural brick wall instead has at least two courses of bricks and supports the roof and building structure. A brick wall has some advantages like fire protection and reduced maintenance compared to other siding material, but this applies equally to veneer and structural walls. On the other hand, brick is not very water resistant and is therefore prone to frost damage and seepage of water into the house. A stronger foundation is also required to hold the massive courses of bricks, and a structural brick wall is also prone to cracking in earthquake prone areas. Finally, bricks are very poor insulators so a brick wall house will require a great deal of energy to heat and air condition. Both brick and log have a unique look that does not appeal to everyone. 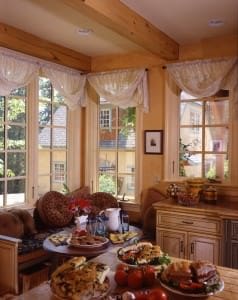 Among framed construction, light framing with dimensional lumber is by far the dominant method of construction for single-family homes. The primary reason for its popularity is economy, since dimensional lumber is inexpensive and it requires much less labor than masonry construction. Despite its economy in construction, light framing (sometimes called “stick framing” or “conventional framing”) has several drawbacks. As we’ve covered in the past, the studs make it difficult to insulate a stick framed building, so the house wastes energy. Additionally, it’s not designed to create large spaces and tall walls without structural reinforcing, which defeats the purpose of an economical system. It is harder to build the open-concept homes many buyers desire these days and it may be challenging to remove structural walls once built.
Among framed construction, light framing with dimensional lumber is by far the dominant method of construction for single-family homes. The primary reason for its popularity is economy, since dimensional lumber is inexpensive and it requires much less labor than masonry construction. Despite its economy in construction, light framing (sometimes called “stick framing” or “conventional framing”) has several drawbacks. As we’ve covered in the past, the studs make it difficult to insulate a stick framed building, so the house wastes energy. Additionally, it’s not designed to create large spaces and tall walls without structural reinforcing, which defeats the purpose of an economical system. It is harder to build the open-concept homes many buyers desire these days and it may be challenging to remove structural walls once built.
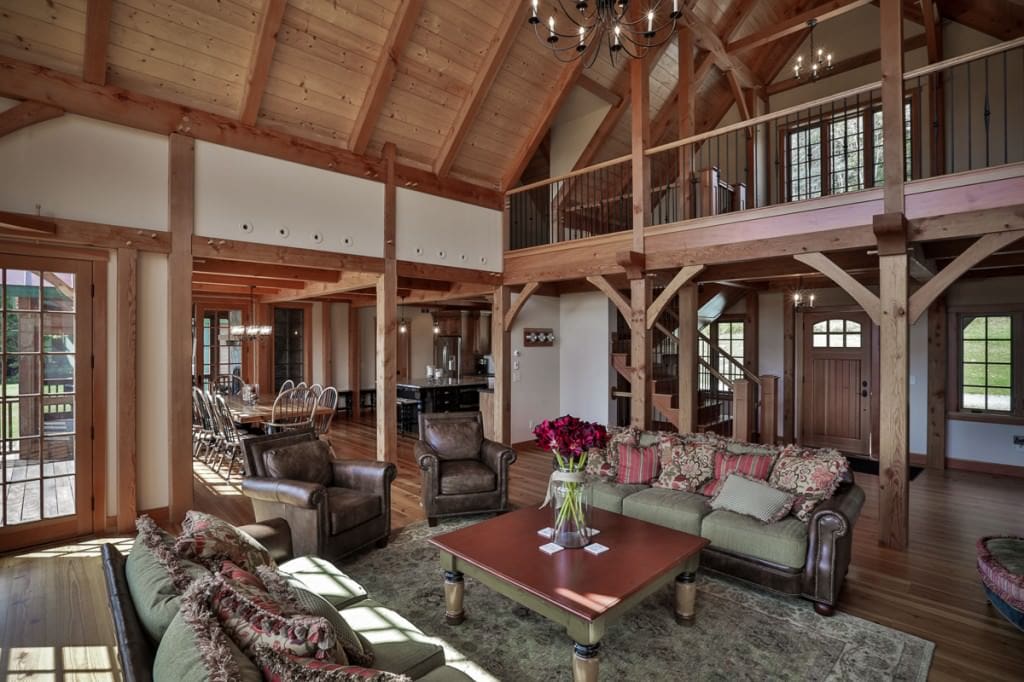 Home Built by Timberpeg Independent Representative, Tony Ciufo, www.tonyciufo.com
Home Built by Timberpeg Independent Representative, Tony Ciufo, www.tonyciufo.comIn contrast to light framing, heavy framing uses more robust structural members with a wider spacing between members. It is possible to use steel members for this framing, but this is rarely done in residential construction. Timber framing is the best example of heavy framing construction in residential building. While it has undeniable aesthetic appeal, there are also myriad advantages to this construction technique. Since the posts and beams can be fabricated before reaching the build site, a home can be rapidly erected within a few days. Then, the home can be encased in panelized walls with rigid insulation or structural insulated panels (SIPs) for maximum energy efficiency. 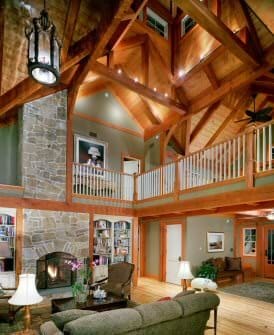 Flexibility in design and layout is another great benefit to timber frame and post and beam construction. The greater distance between the posts allows for very open spaces. Timber frame and post and beam construction make for truly unique rooms created by high ceilings, allowing more natural light and better views. The exposed wood frame adds visual texture to the room, like a fine piece of furniture. A timber framed home is also extremely flexible when it comes to the exterior and interior finish styles. If you like a lot of wood, you can choose tongue-and-groove interior wall finishes. For a more open feel, people often choose to finish the interiors with drywall and a complimentary paint color. While timber framing costs slightly more than light framing, these many advantages make it a better choice for a home in the long run. If the benefits and the looks of timber framing are appealing to you, don’t hesitate to contact Timberpeg, to learn how their design teams can help you build a timber frame home of your own.
Flexibility in design and layout is another great benefit to timber frame and post and beam construction. The greater distance between the posts allows for very open spaces. Timber frame and post and beam construction make for truly unique rooms created by high ceilings, allowing more natural light and better views. The exposed wood frame adds visual texture to the room, like a fine piece of furniture. A timber framed home is also extremely flexible when it comes to the exterior and interior finish styles. If you like a lot of wood, you can choose tongue-and-groove interior wall finishes. For a more open feel, people often choose to finish the interiors with drywall and a complimentary paint color. While timber framing costs slightly more than light framing, these many advantages make it a better choice for a home in the long run. If the benefits and the looks of timber framing are appealing to you, don’t hesitate to contact Timberpeg, to learn how their design teams can help you build a timber frame home of your own.

