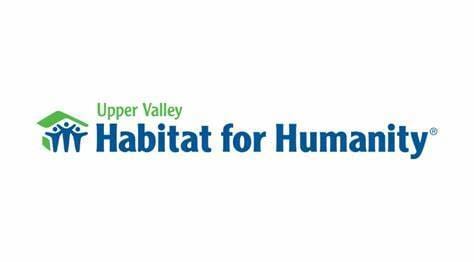
Timberpeg® has worked with Habitat for Humanity to construct a new home in Norwich, VT. It is a full timber frame design. In addition to design, Timberpeg supplied the timber frame and labor. Our supplier, Foard Panel of West Chesterfield, NH, donated the structural insulated panels and labor to enclose the home. Flat Rock Coatings of Claremont, NH provided the pre-staining for the tongue-and-groove on the interior walls of the home. Contact Upper Valley Habitat for Humanity to find out how you can volunteer or donate. RELATED LINKS View the Energy Star Audit View the floor plans and photos for this project Read Valley News Articles Valley Family Gets a “Peg” Up (June 19, 2008) Hitting the Road for Housing (June 26, 2008)
March 5, 2009: Housewarming Party

Many volunteers and supporters gathered on the sunny day of March 5th to help celebrate the completion of this project through inspirational words, congratulations and a good old-fashioned cook out. All agree that the house came together so well in the end and the family wasted no time in completing their home with the addition of a new puppy named Angel. All of us at Timberpeg wish this family the very best. We all enjoyed working on this project immensely, and it’s an experience we will never forget.
January 6, 2009: Kitchen Cabinets and Painting
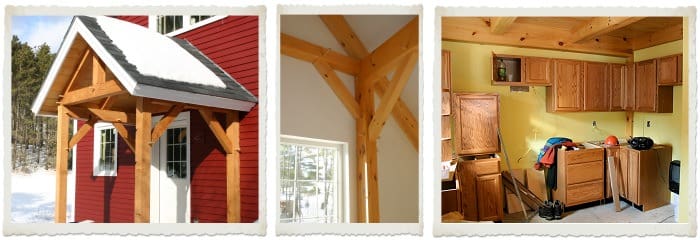
Volunteers have begun installing the oak kitchen cabinets on freshly painted yellow walls. The family has opted for shades of yellow in the common areas and blue and green for the children’s rooms. The date for move-in is tentatively set for late February. If you would like to volunteer your time to help with the final phases of painting and clean up, please visit the Upper Valley Habitat for Humanity website to find out about how and when volunteers can get involved.
November 4, 2008: Moving from exterior to interior
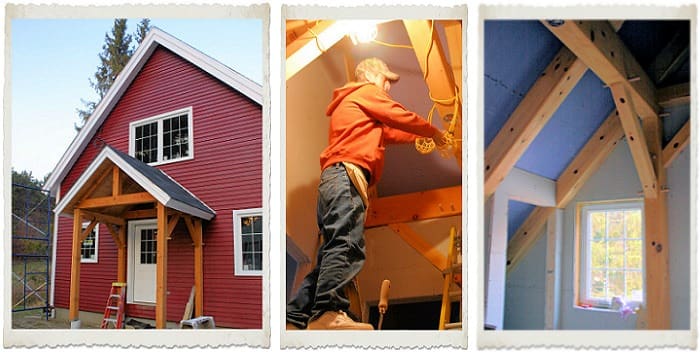
With the exterior of the home 99% finished, the crew can now focus their attention to the interior of the home (and just in time for the cold weather.) The interior rooms have been framed and are being partitioned with drywall. The drywall is largely finished on the second floor. The only remaining exterior projects will be the entry steps on the front and side entrances. September 23, 2008: Siding Almost Complete and Painting Begins
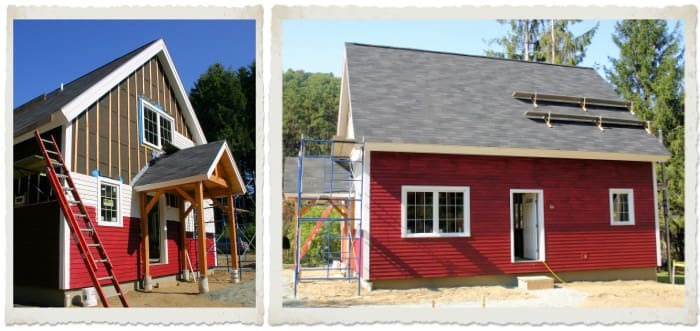
The house is really beginning to come alive! Painting has begun and a very traditional “barn red” color was chosen. A second coat was being applied to the front side of the house, but the siding is still not completely up on the entry side and back of the home. We are excited at how far along the home has come since we will be holding an open house on Sunday, October 5 from 11:00am-4:00pm.
August 26: Siding Primed and Applied
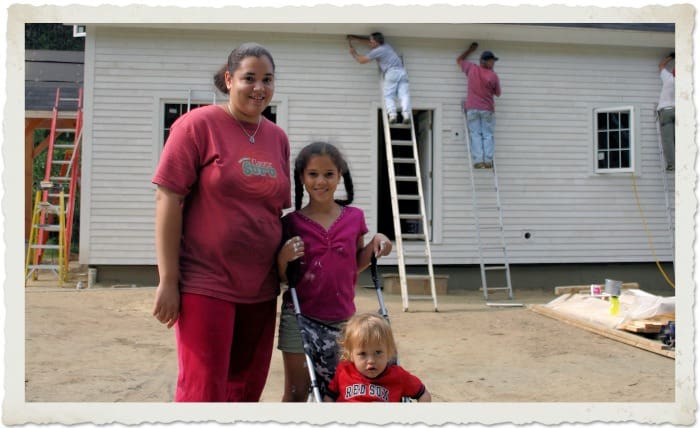
Marie and her daughter Lisa and son Niko proudly stand in front of their new home. In just a few months it went from an empty piece of land to an almost complete home. For the past couple of weeks, the volunteers have been priming and putting up the siding of the home. The front and the sides of the home have been fully sided and the back of the house is about halfway finished.
August 5: Timberpeg Assembles the Porch at the Side Door
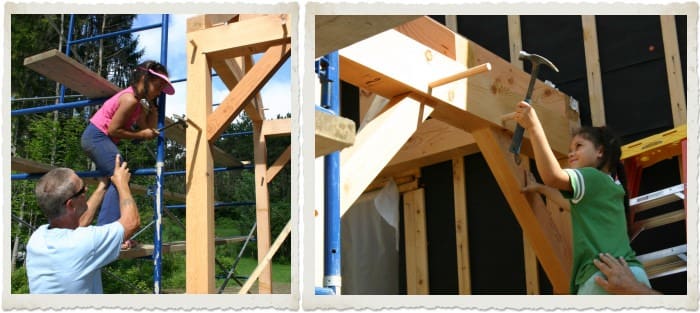
Brian Sanville and his daughters, Lisa and Cindy, help drive the pegs for their timber framed porch. The windows were installed on Saturday, July 26 by Brian and volunteers from Norwich Congregational Church and Our Saviour Lutheran Church, and the roof shingles are almost finished. There is about 1/2 of the roof to go on the back of the home.
July 15: Shingles on the Roof – Volunteers from Various Faith Communities
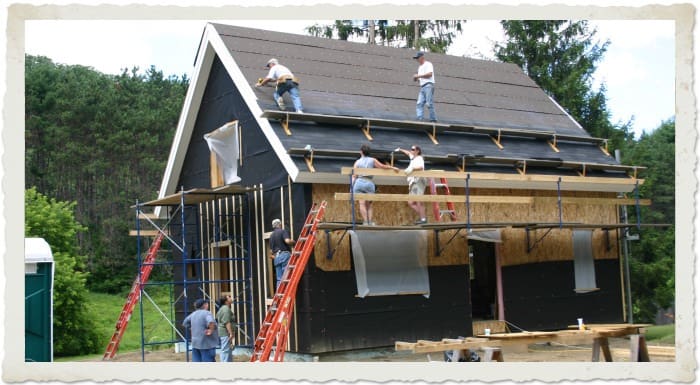
Since the home is only being worked on Tuesday afternoons and Saturdays, the progress has slowed down. The humidity and direct sunlight have also made the roofing a little slower than usual. The shingles began going up on the roof July 8 and we took this photo July 15. They had made about the same amount of progress on the opposite side of the roof at this time. Homeowners, Isa Marie (green shirt at the bottom of ladder) and Brian (on roof, to the right) and their daughter, Lisa, were on-site helping. Members from the Hartland Congregational Church and the Hartland Universalist Church were also volunteering their time.
June 25: Bike & Build – Northern US Route Arrives and Begins Roofing
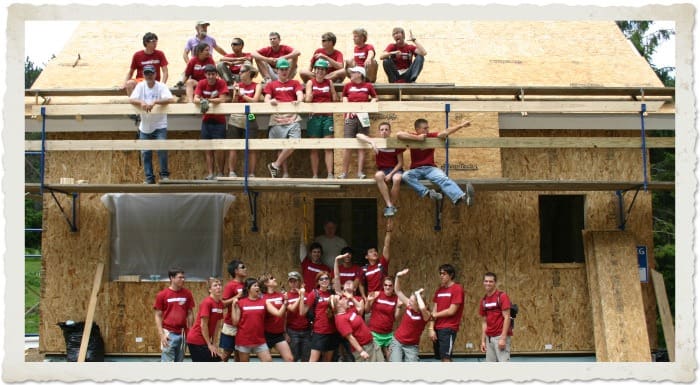
This extremely energetic and fun group of college-aged students came out to help begin roofing the home on Wednesday, June 25. They represent the Northern US Route for “Bike & Build,” a not-for-profit organization that raises funds for affordable housing projects nationwide. These students will spend their entire summer pedaling cross country and helping to build affordable homes along the way. They began in Portsmouth, NH and will end their journey in Vancouver, BC. Visit the Bike & Build website to learn more. From here on out, the remainder of this home will be built Tuesday afternoons and Saturdays only.
June 19, 20 and 24: House is Enclosed Using Structural Insulated Panels Donated by Foard Panel
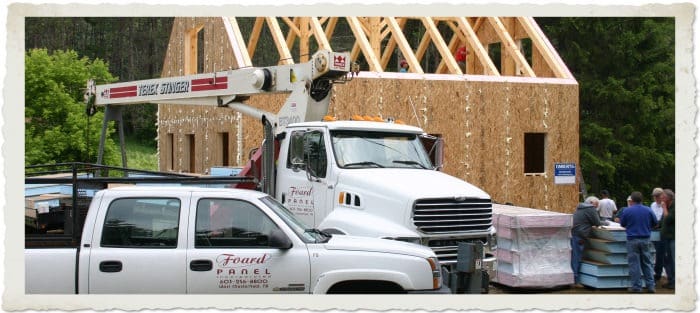
Foard Panel arrived on Thursday, June 19 to begin installing the SIPs. They had the walls up by the end of the day Thursday. And were hoping to finish Friday. Unfortunately, the weather did not cooperate, as it rarely does, and they were only able to install the back side of the roof. The rain came again on Monday and the crew was finally able to finish up installing the SIPs by early afternoon, Tuesday, June 24, before the thunder and lightning appeared yet again!
June 17: Frame Assembly Complete
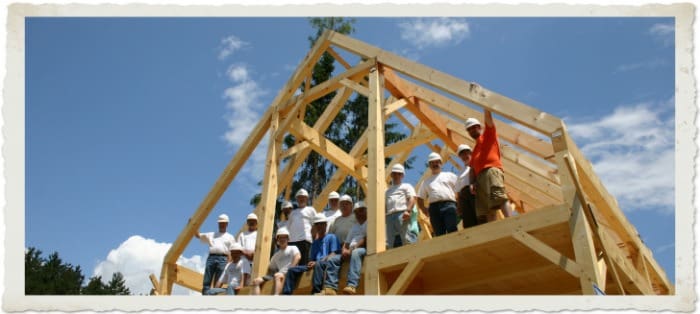
It only took about 4 days and with the hard work from our employees and homeowner, Brian Sanville, the home was fully framed by Tuesday, June 17. The crew celebrated with a BBQ on site, brought and cooked by Don Derrick himself!
June 12: Timber Frame Assembly and Press Visits
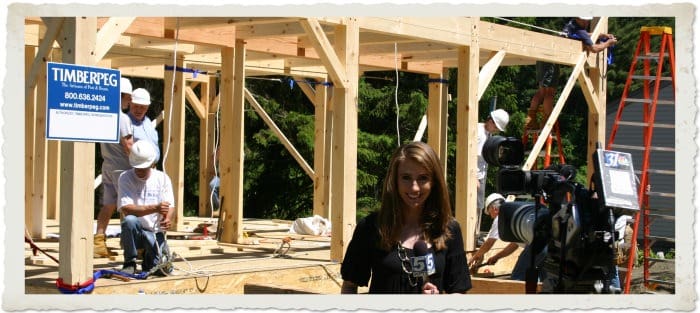
Jackie Bender of WPTZ News Channel 5 / WNNE Local Channel 31 visited our frame raising. We were also excited that a photographer and staff writer, Mark Davis of the Valley News stopped by. June 11: Timber Frame Delivery
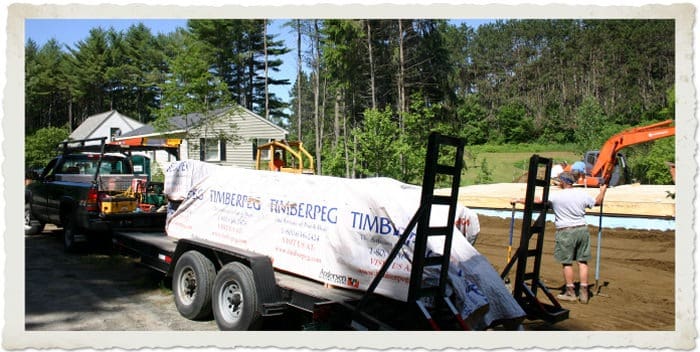
The timber frame arrived Wednesday morning and the assembly crew was excited to begin erecting the frame that afternoon. June 9: Decking the First Floor
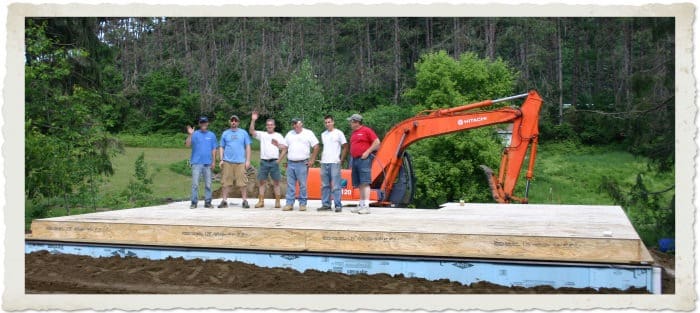
The decking began early Monday morning, June 9, and was completed by noon on Wednesday, June 11. Several employees from Timberpeg Design and Manufacturing along with the homeowner and a few Dartmouth students worked hard to get the decking completed and ready for the frame’s arrival on Wednesday. May 21: Cutting the Timber Frame
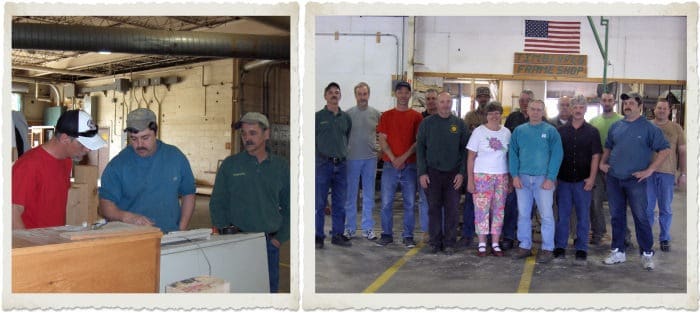
Homeowner, Brian Sanville, (red shirt in both photos) visited the Timberpeg shop to learn about how we manufacture our homes. He had the chance to meet our manufacturing staff and see the Hundegger cut part of the frame for his home. We are all very excited here at Timberpeg to be working on this project. It is the first timber frame Habitat for Humanity home in the Upper Valley.
May 18: Groundbreaking
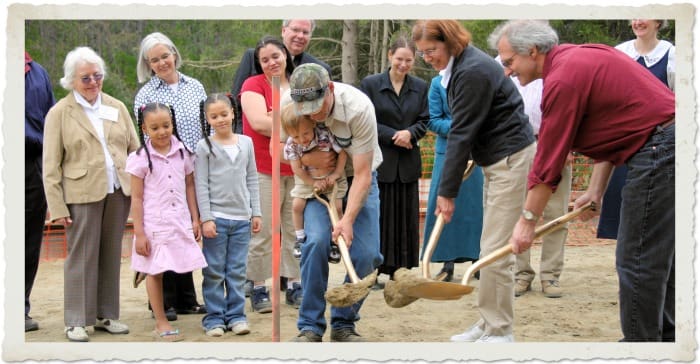
It was an exciting time for the Brian Sanville, Marie Disdier and family who were chosen to work on, and eventually live in this house. All three children helped join in the ceremonies as the first ground was broken on what is sure to be a life changing event for the Upper Valley family. Representatives from all 17 participating faith groups, Timberpeg and Foard Panel, were on hand to celebrate the joyous event. Beginning 2007 – Design and Planning
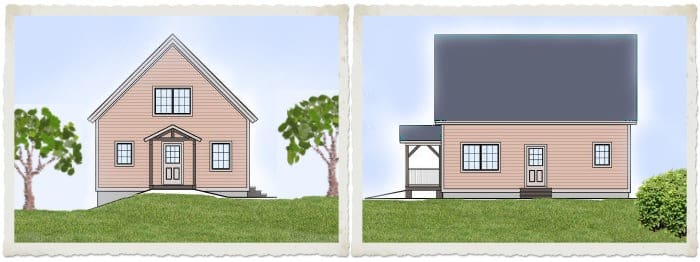
Design and planning of the home began in the spring of 2007. Timberpeg had several meetings with Upper Valley Habitat Director, Don Derrick and Tim McCusker, Designer to come up with a suitable design for the home to be located on Starlake Lane in Norwich, VT. The family that would be selected was unknown at this time, but it was decided that the home would have 3 bedrooms, two upstairs and the master bedroom on the main floor.

