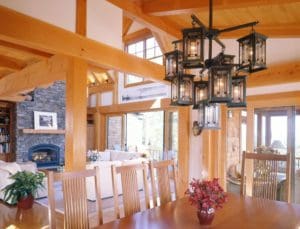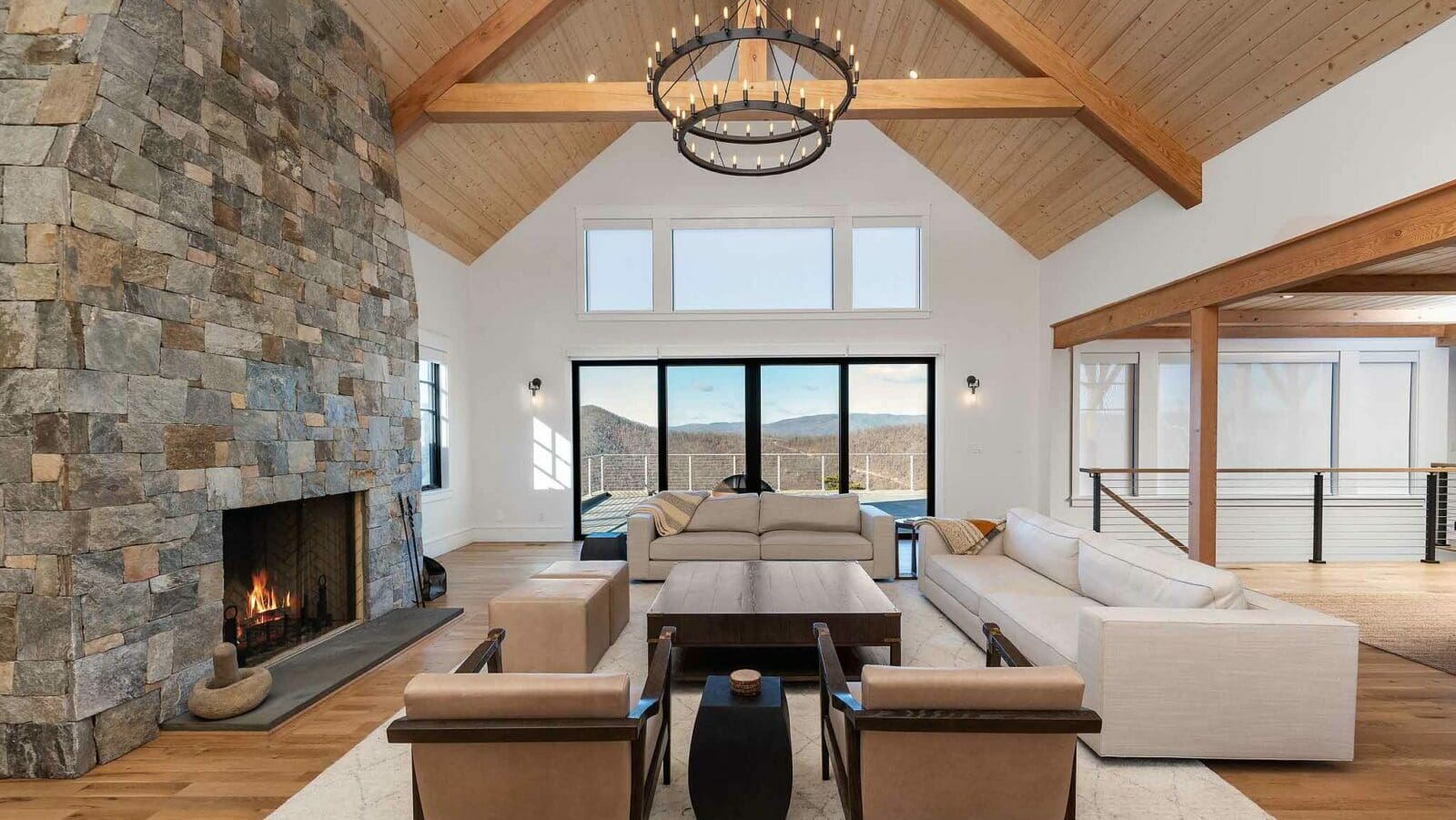With open floor plans providing such a great feeling of space and airiness, it’s no wonder why they are so popular in today’s homes. And with a post and beam building, the spaces can be very open indeed. But in an open floor plan with limited walls or doors, how do you define the spaces into their separate functions; kitchen, dining, and living? While furniture placement is the most obvious and straightforward answer, many people overlook the importance and impact that ceiling height can have on defining the feel of a space. In today’s post and beam homes, people are seeking the look of an open and airy cathedral ceiling for their great rooms. The extra tall ceilings provide a larger wall of windows for both letting in light, and allowing homeowners to take in the view beyond. While the look of a cathedral ceiling can be breathtakingly beautiful, it can also make the people in the room feel exposed, or out in the open. So using a lower ceiling in the kitchen and/or dining spaces can help to balance out that openness. Changing the ceiling height is also a strong indicator of where one space ends and another begins (without having to use furniture or walls to make this distinction.)
 Finally, you can see here how the dining space with its lower, sloping ceiling, feels both open and cozy. The slope of the ceiling helps lead your eyes up and into the great room cathedral space.
Finally, you can see here how the dining space with its lower, sloping ceiling, feels both open and cozy. The slope of the ceiling helps lead your eyes up and into the great room cathedral space.You can read even more about using ceiling height to create division in an open floor plan by downloading this free pdf from Fine Homebuilding. The article is written by Sarah Susanka, author of “The Not So Big House.” If you are interested in discussing your ideas, wants and needs, please feel free to contact Timberpeg. Their design department has hundreds of homes under their belt and has a keen understanding of how to use various ceiling heights in their post and beam open floor plans, to create ideal living spaces.

