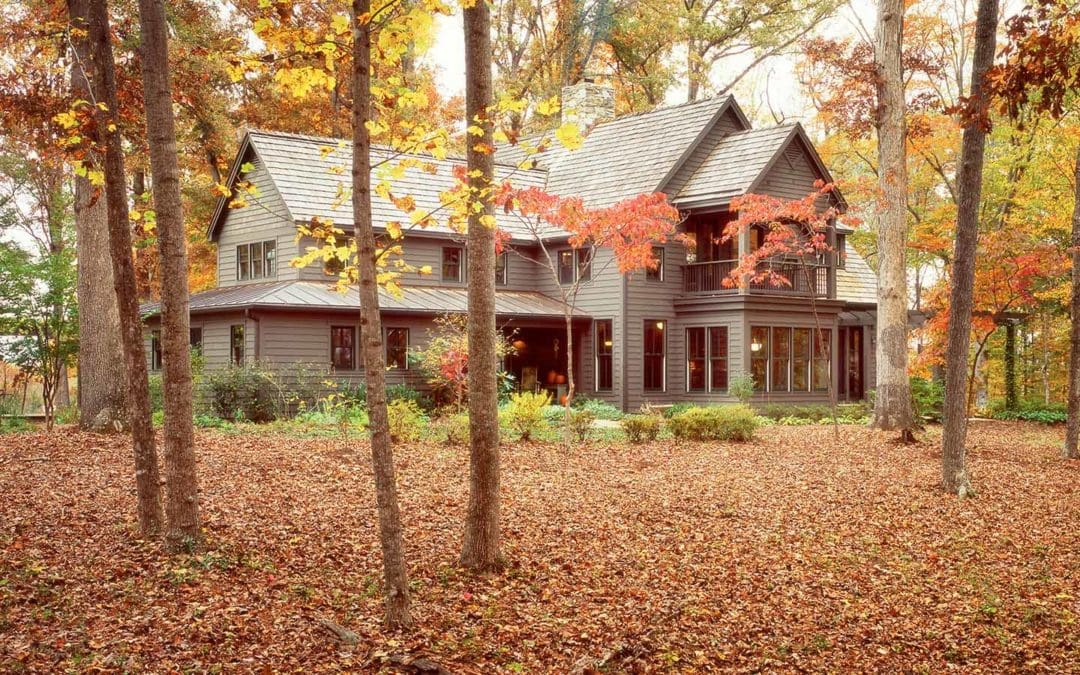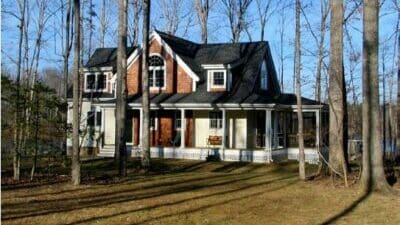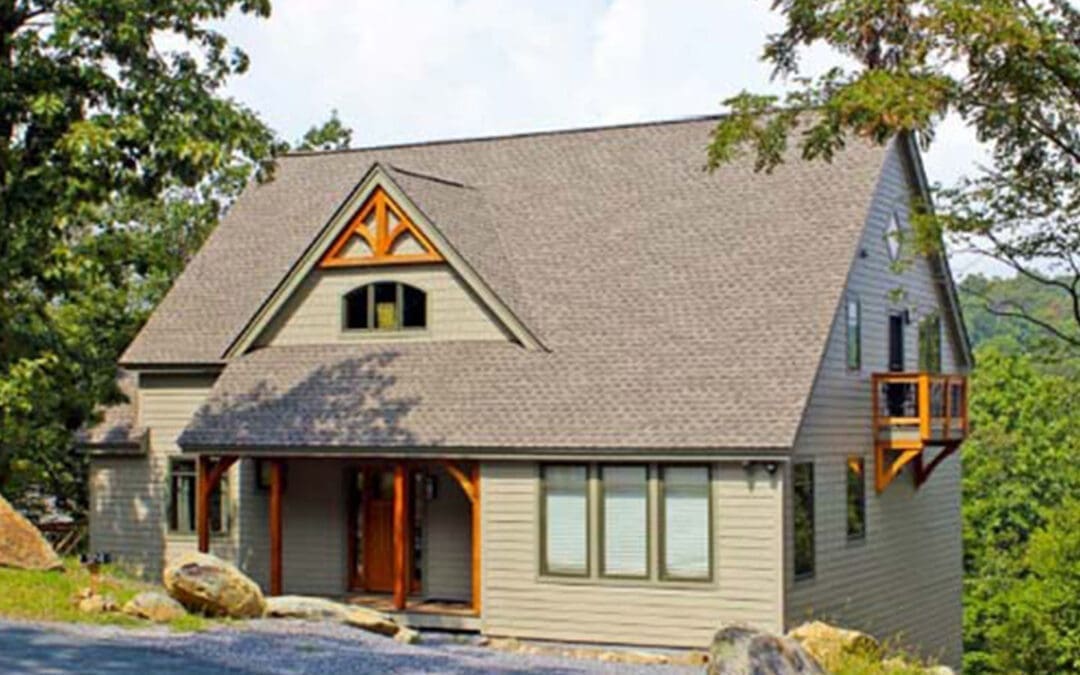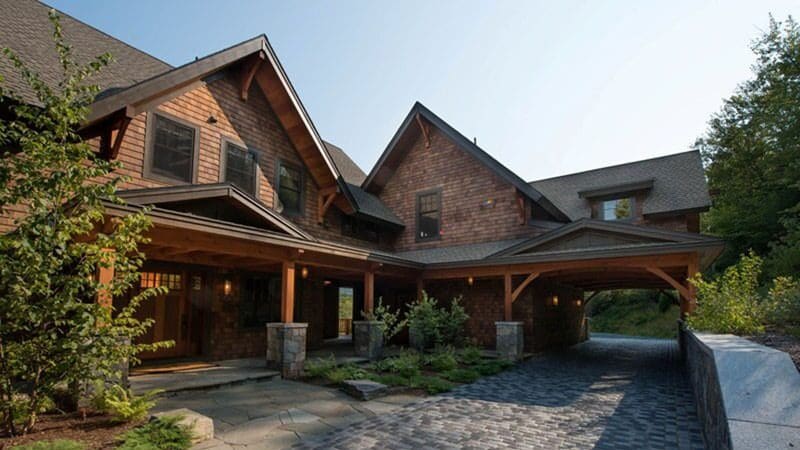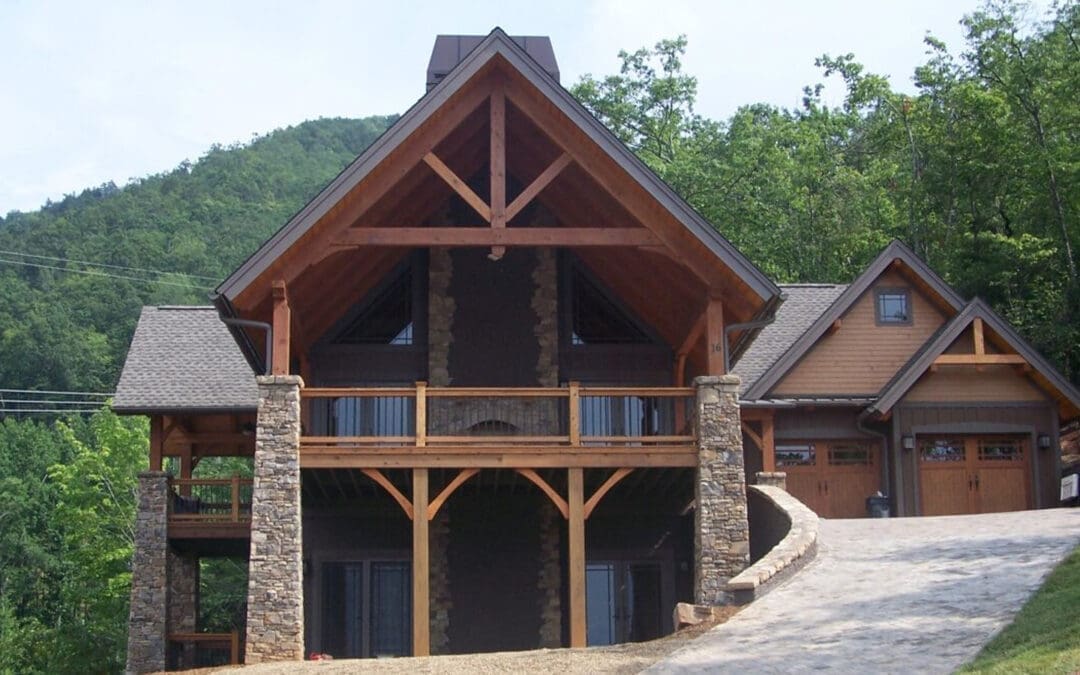
Archived Projects, ARCHIVED RESIDENTIAL 2,001 to 2,500 SQ. FT, Floor Plans, Independent Representatives, MOUNTAIN STYLE HOMES, Smith & Robertson, State, Virginia
Home Built by Smith & Robertson, Inc.

Archived Projects, ARCHIVED RESIDENTIAL 1,501 to 2,000 SQ. FT., Connecticut, Evolve Design Group, FARMHOUSE AND BARN STYLE HOMES, Independent Representatives, State
Independent Representative, Erich Diller, of Evolve Design Group is both the homeowner and the designer of this Timberpeg Home. He wanted a modern and contemporary take on a classic barn style timber frame home.

Archived Projects, Independent Representatives, MOUNTAIN STYLE HOMES, New Hampshire, Samyn-D'Elia Architects, State
Credit Photographer: John Hession, Advanced Digital Photography Designer: Samyn D’Elia Architects, P.A.

Archived Projects, COTTAGE STYLE HOMES, Independent Representatives, Mountain Architecture, North Carolina, State
Designed by Architect Kenneth J. Wertheim, AIA.
