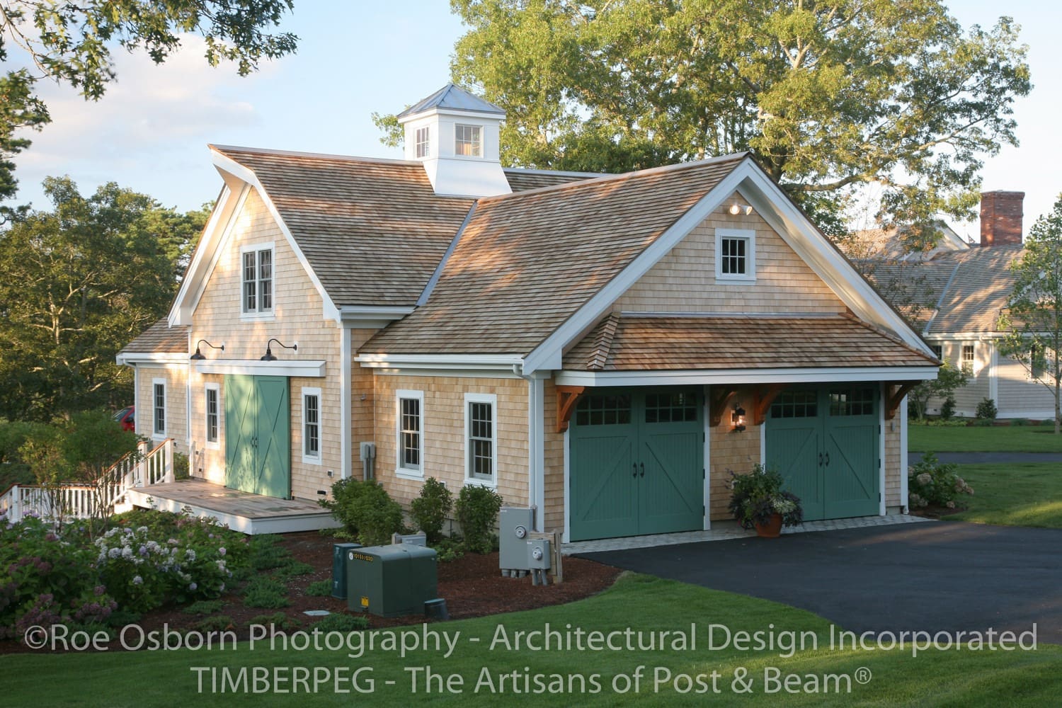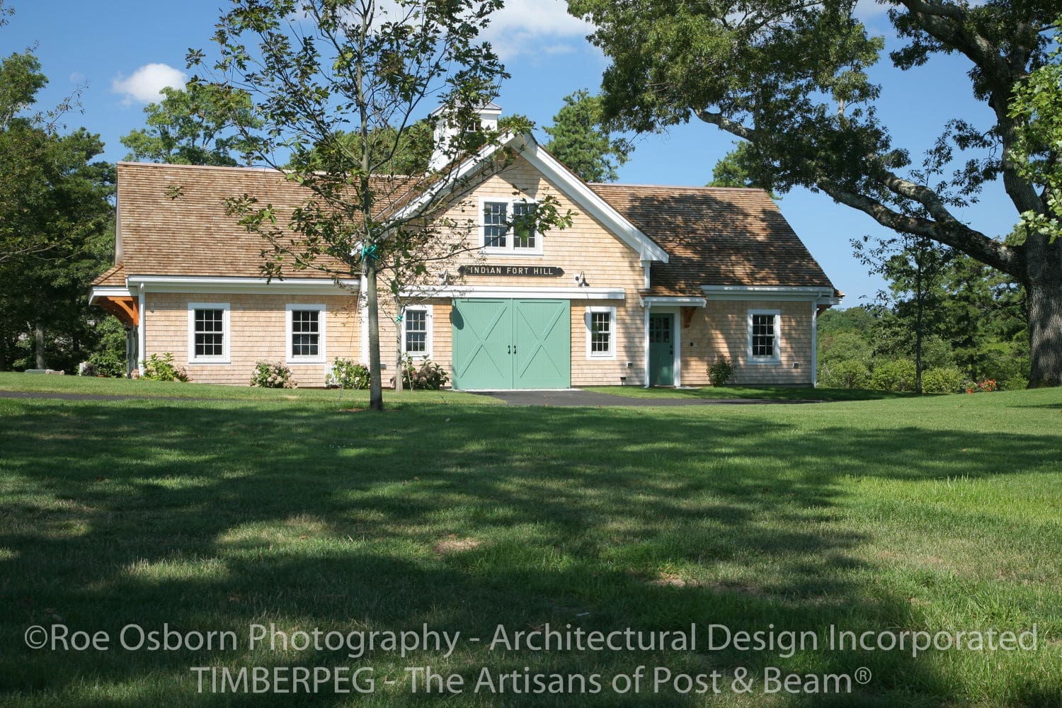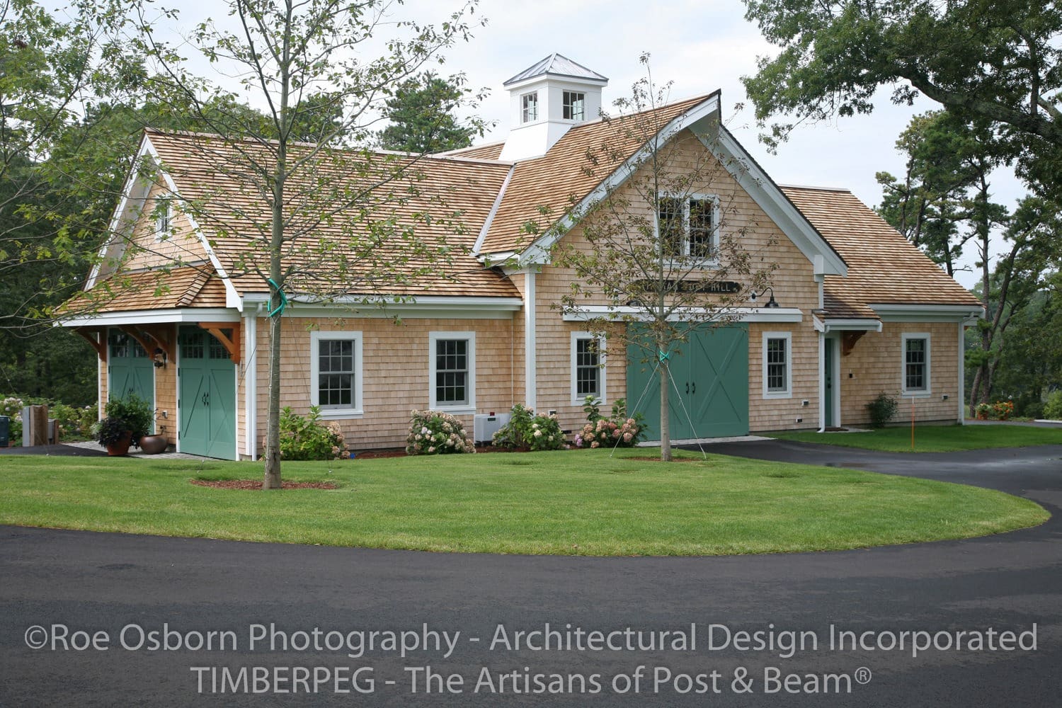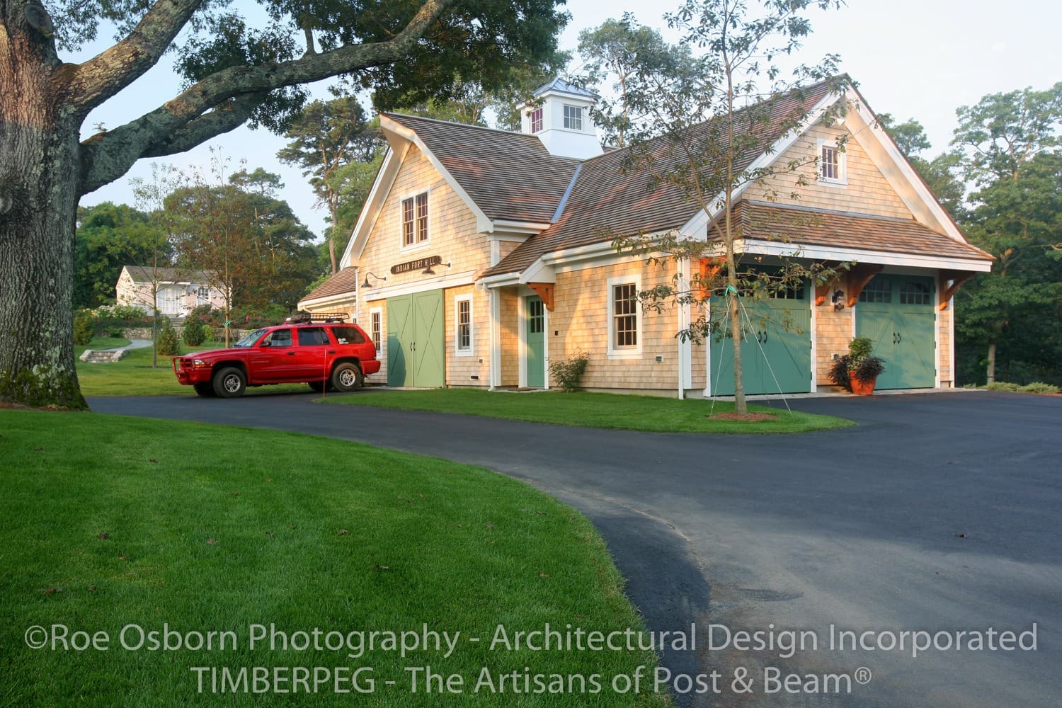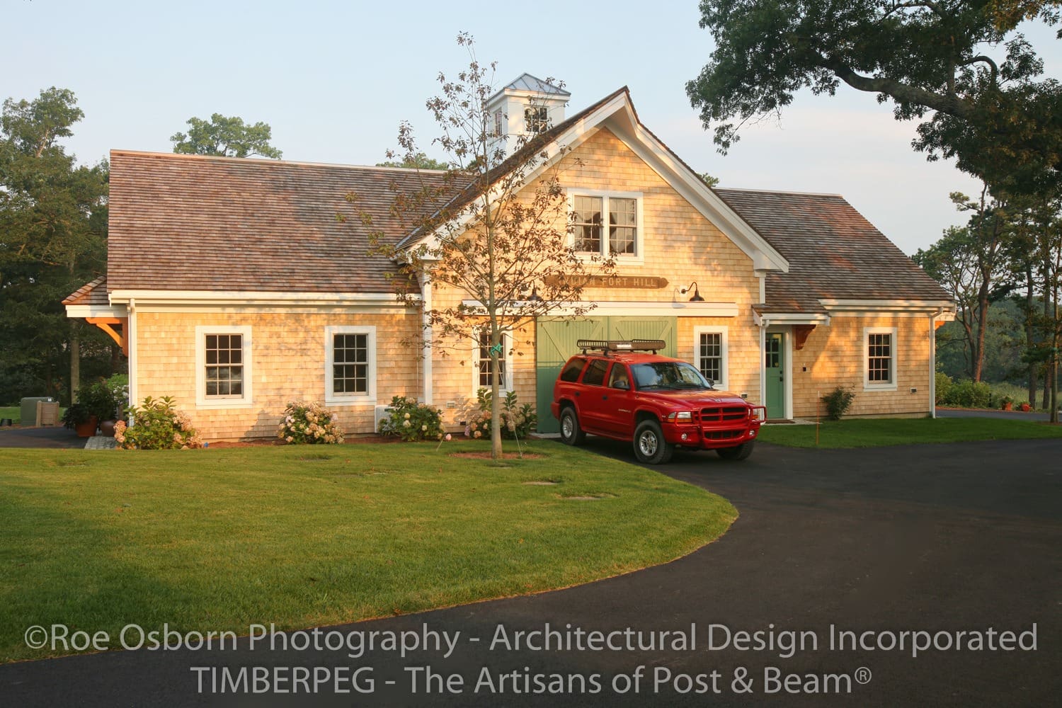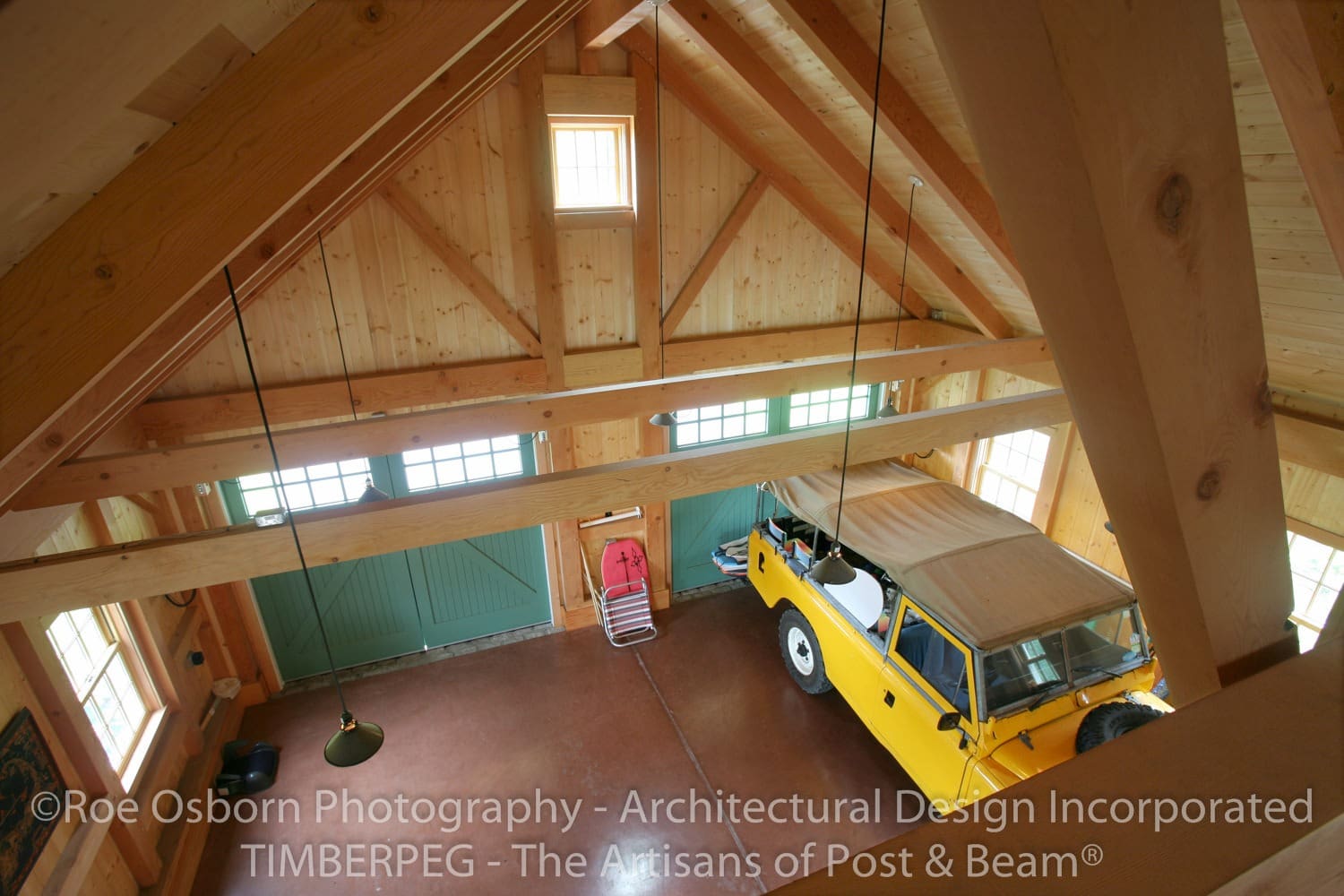GARAGE / BARN (T00162/6159)
Project Details
Plan #
T00162/6159
With over 1,550 square feet of parking space, this barn-style garage has plenty of room for all kinds of vehicles and other recreation equipment. White cedar shingle siding, red cedar shingles on the roof, and an elegant cupola give this building a true Cape Cod style. Five large, green, barn doors allow multiple entrances for vehicles of various sizes. Inside the structure, the timber frame serves to create an open and bright room. Stairs lead up to the loft area that looks down onto the garage floor, giving the owners space that could be adapted into an office, workshop, recreation room, or even a guest suite.
Project Photos
Project Credits


