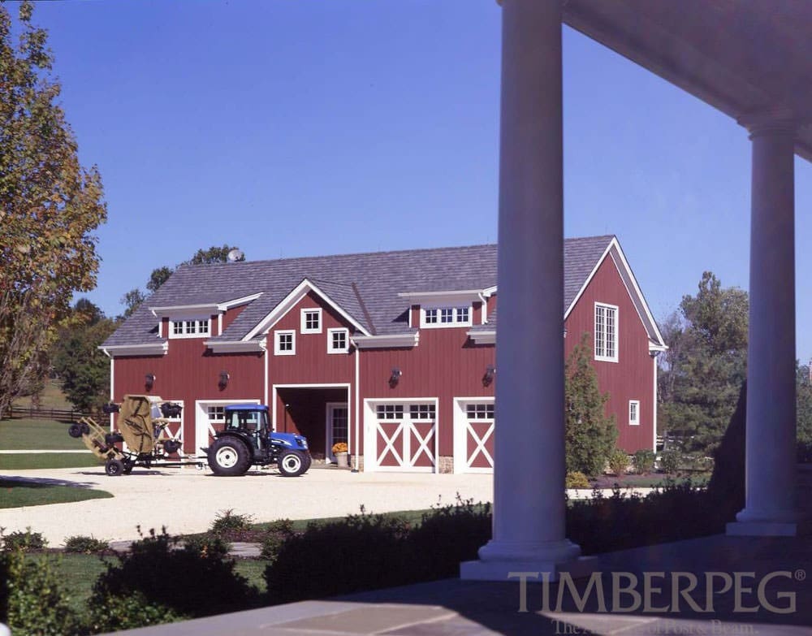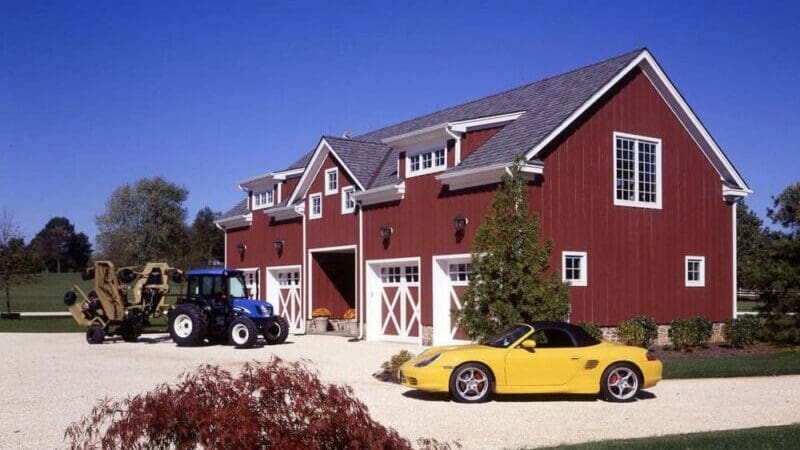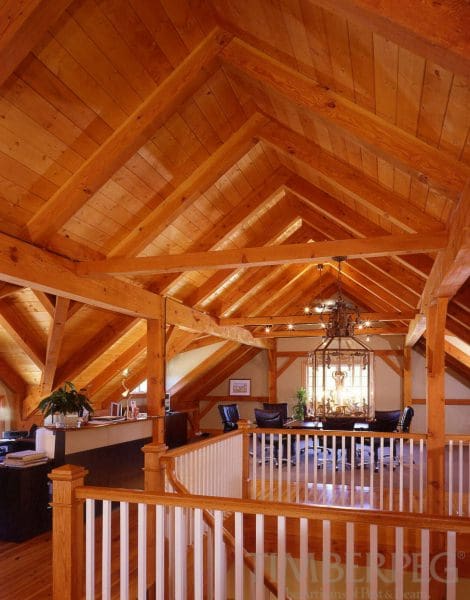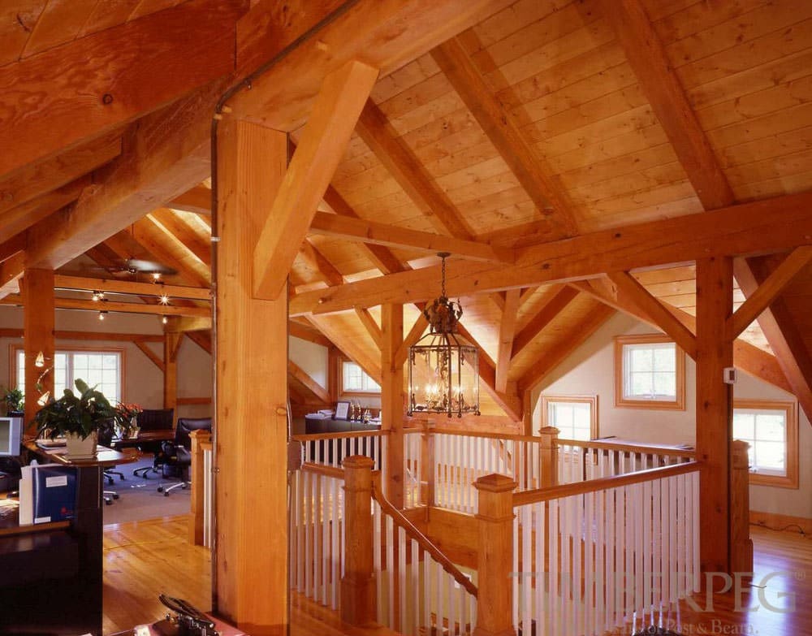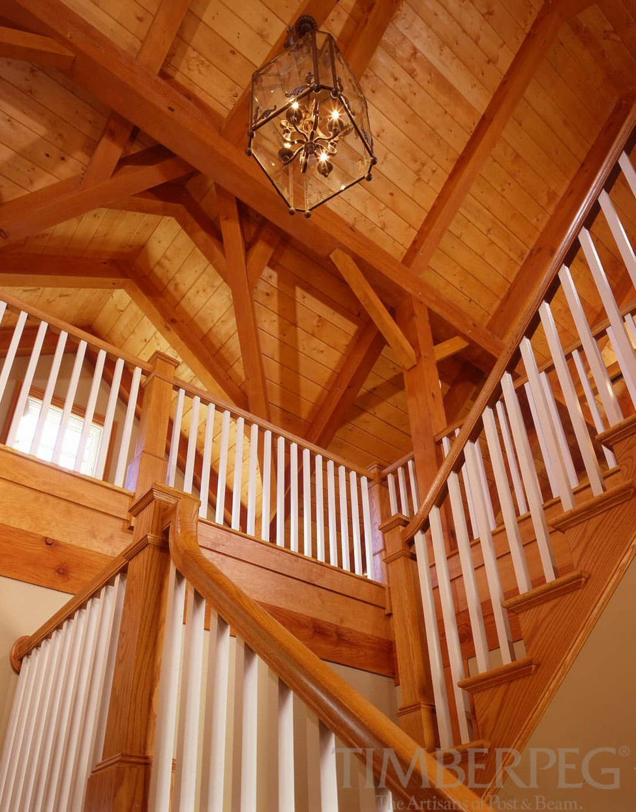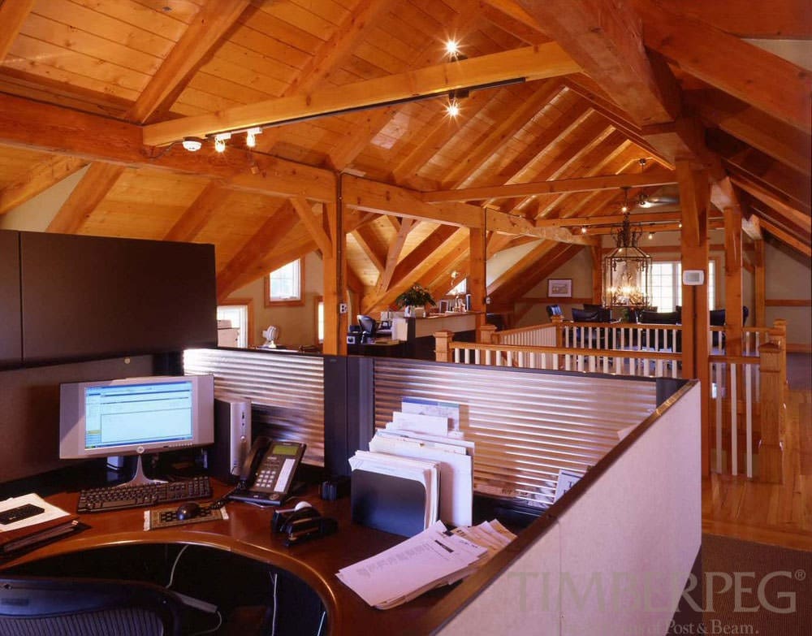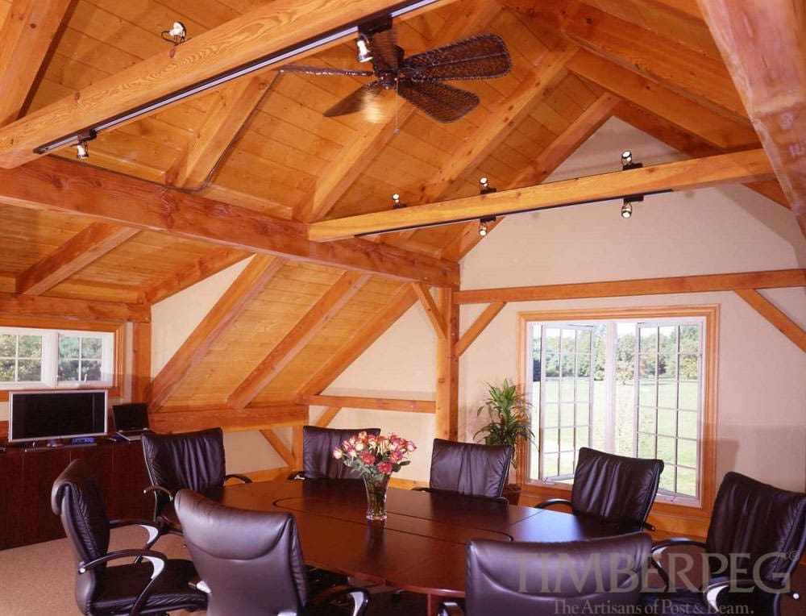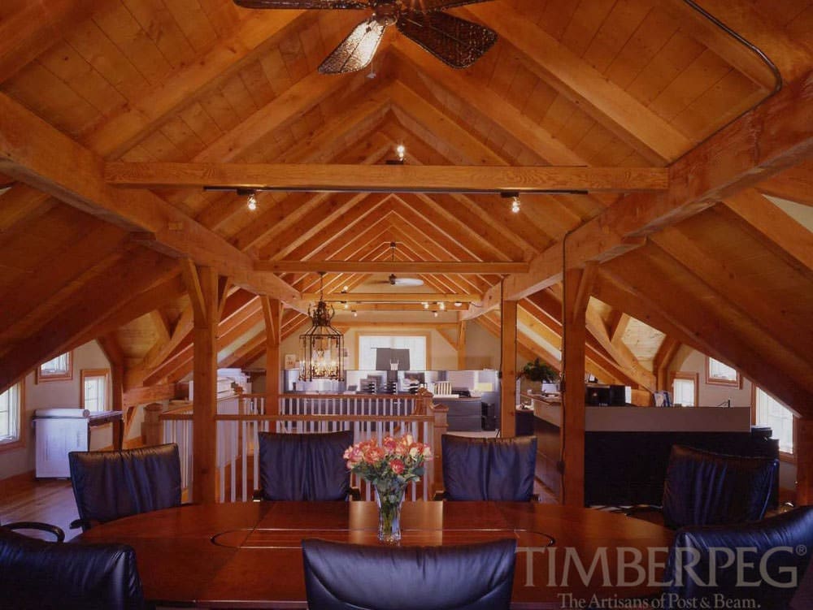GARAGE OFFICE BARN (5682)
Project Details
Plan #
5682
While the outside of this garage and office space takes its aesthetic from that of a traditional barn, it is quickly apparent that this is far more than simply another regular garage. From the red board and batten exterior and the barn style doors to the beautiful timber frame, this building is a striking space. The bottom floor is a garage with plentiful room for various vehicles and even some large farm equipment. A staircase leads up to the open office space, which includes desks and a large conference table.
Project Photos
Project Credits
Designed and manufactured by Timberpeg.

