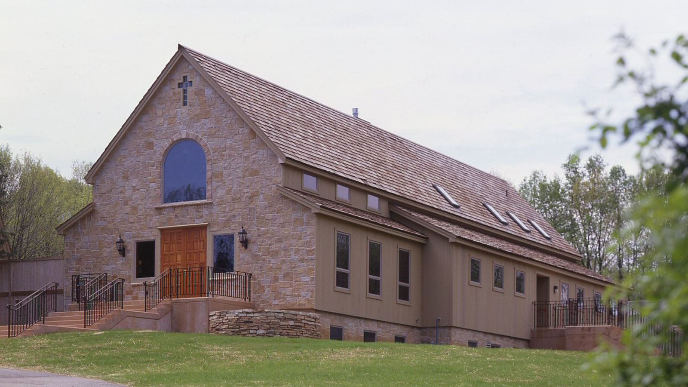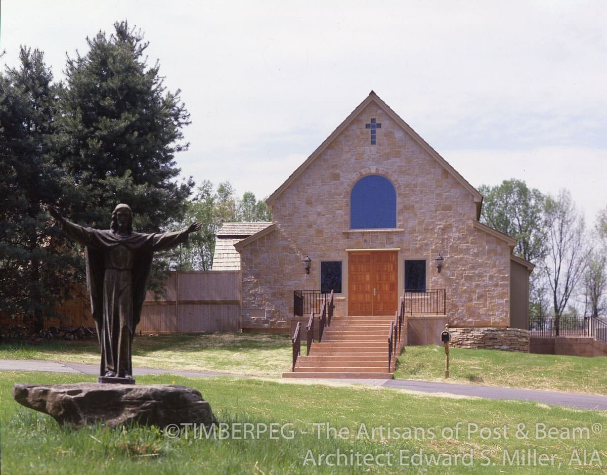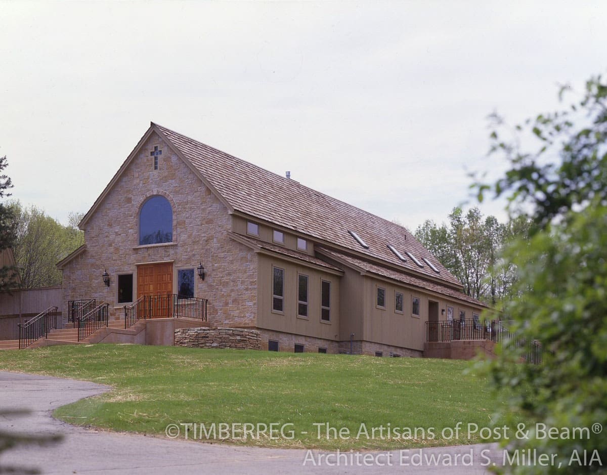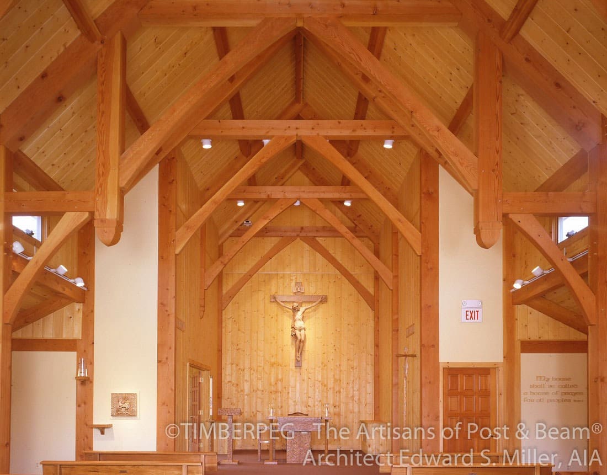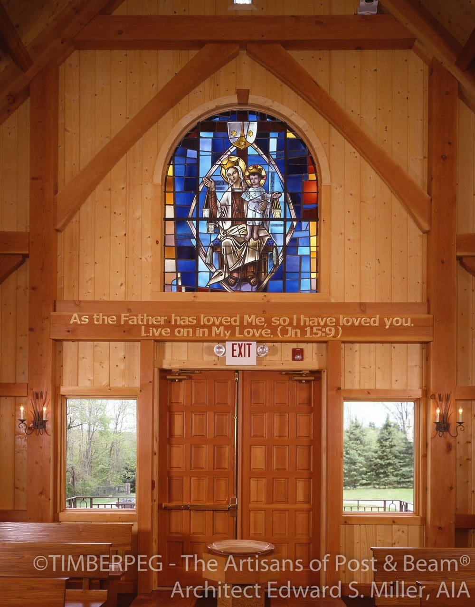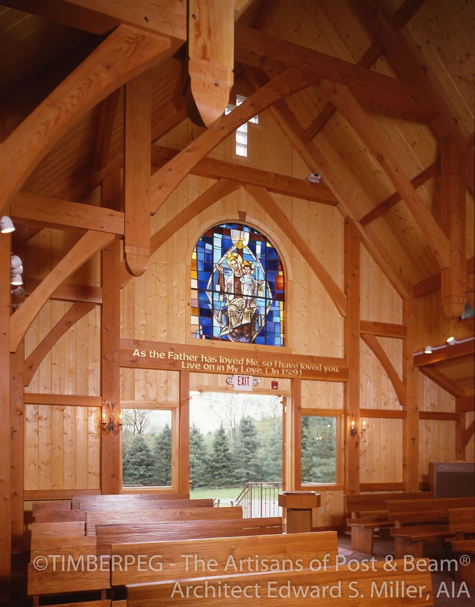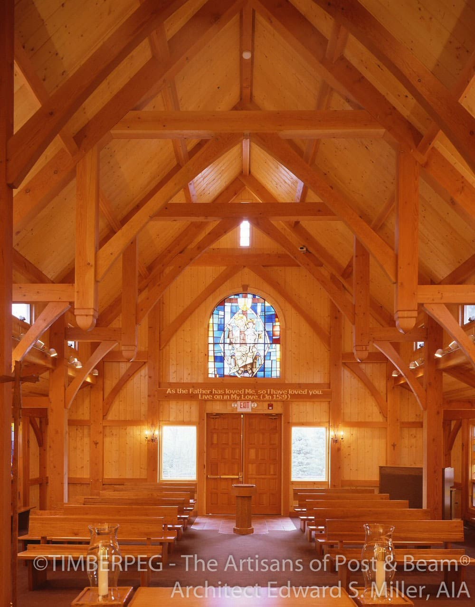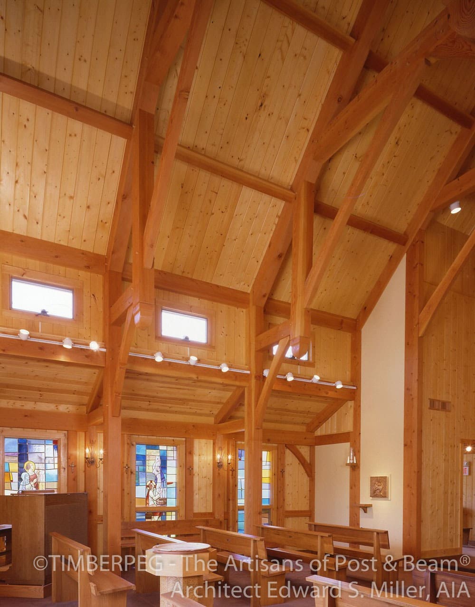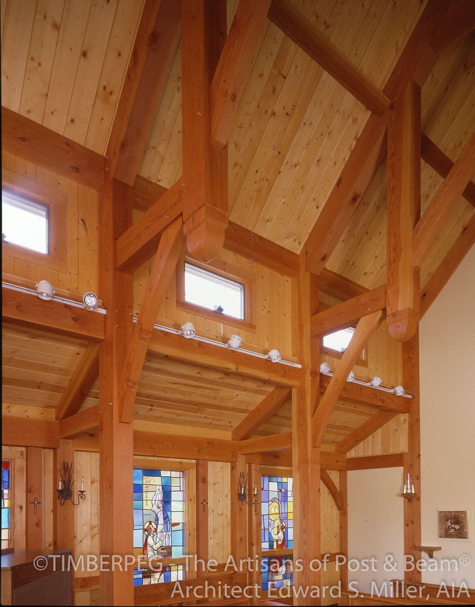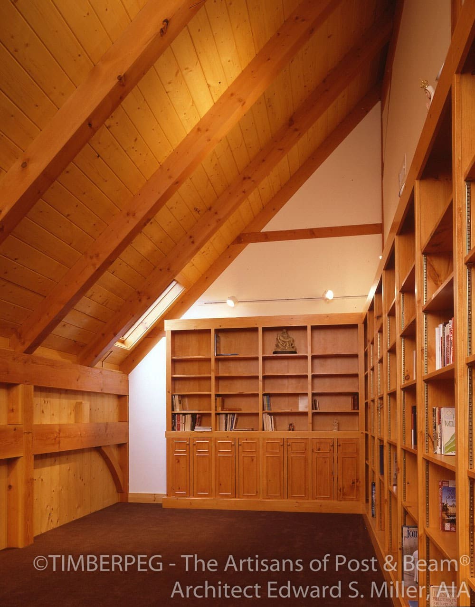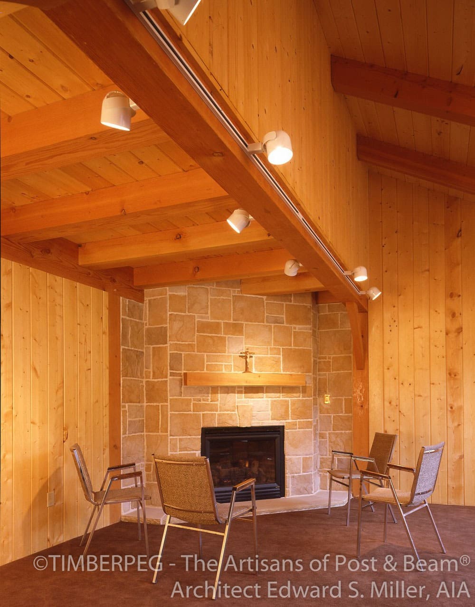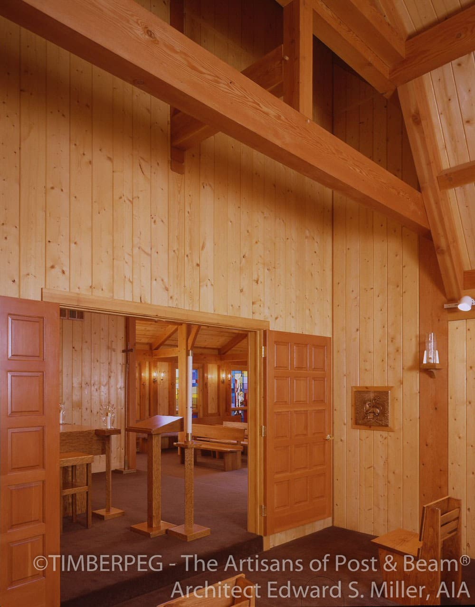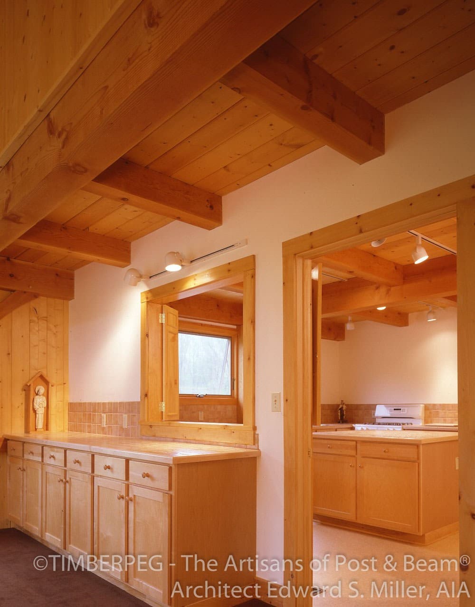HERMITS OF MT. CARMEL (4068)
Project Details
Plan #
4068
This church showcases awe-inspiring soaring hammer beam trusses and substantial timber frame to create a beautiful, yet simple space that reflects the community for whom it was built. This works to highlight the striking stained-glass window above the main doors to the chapel. In addition to the main worship space, this building includes a loft library area with built-in bookshelves, a small stone fireplace, perfect for more intimate gatherings, and a kitchen.
Project Photos
Project Credits
Designed and manufactured by Timberpeg.

