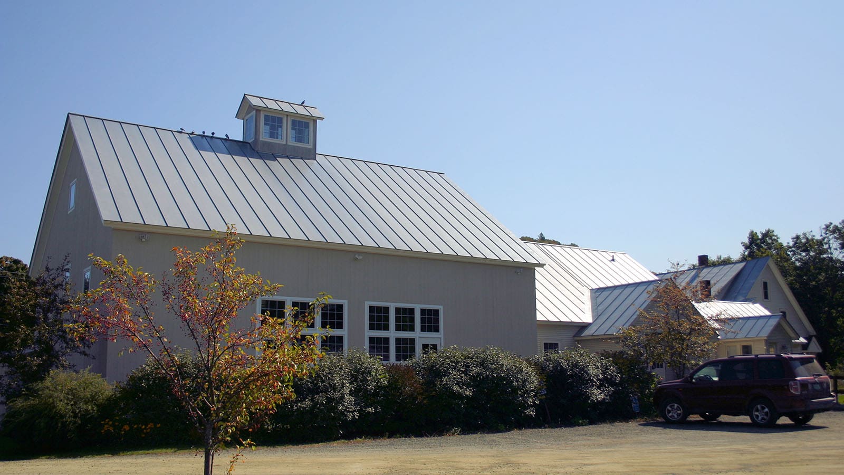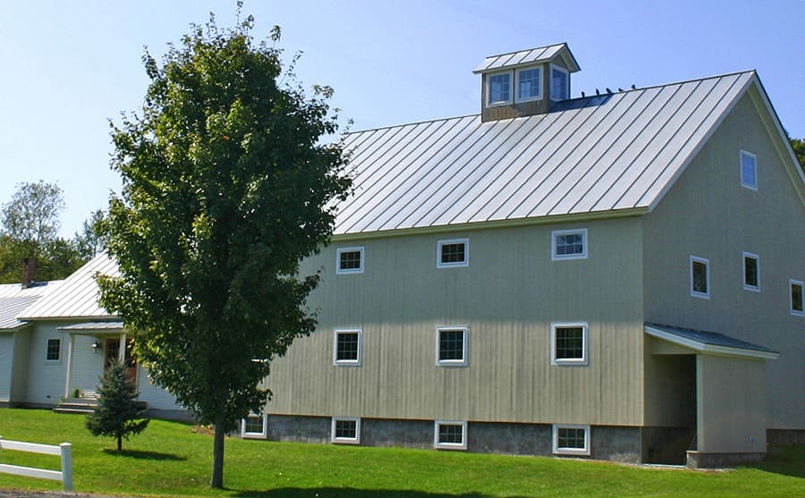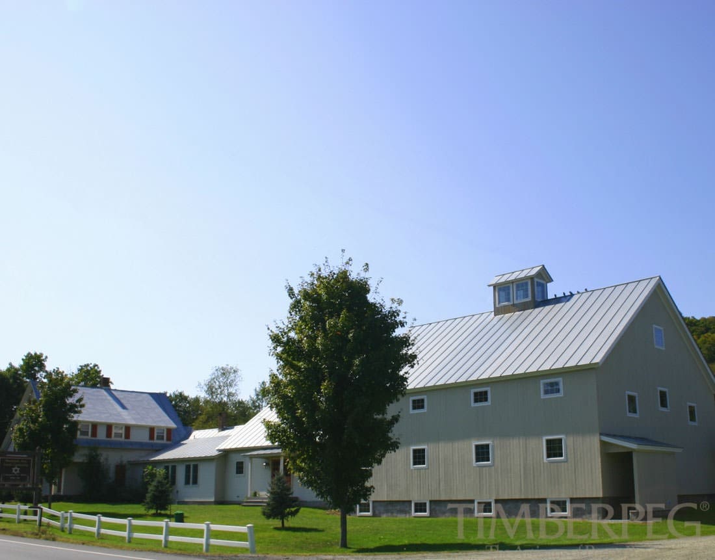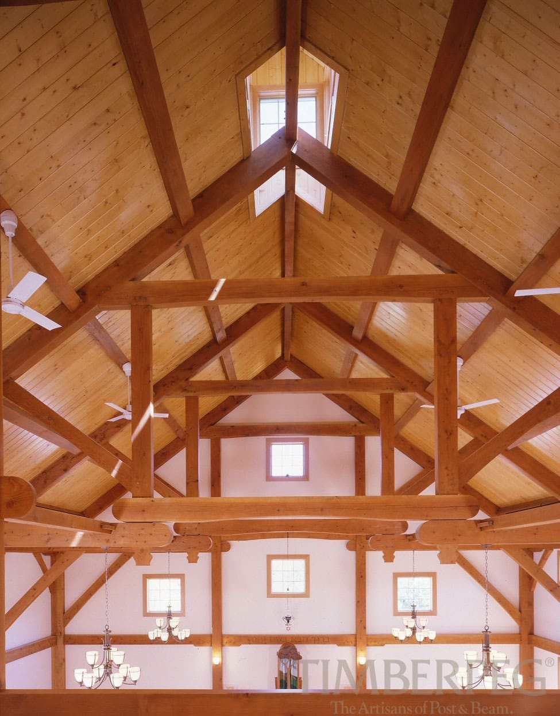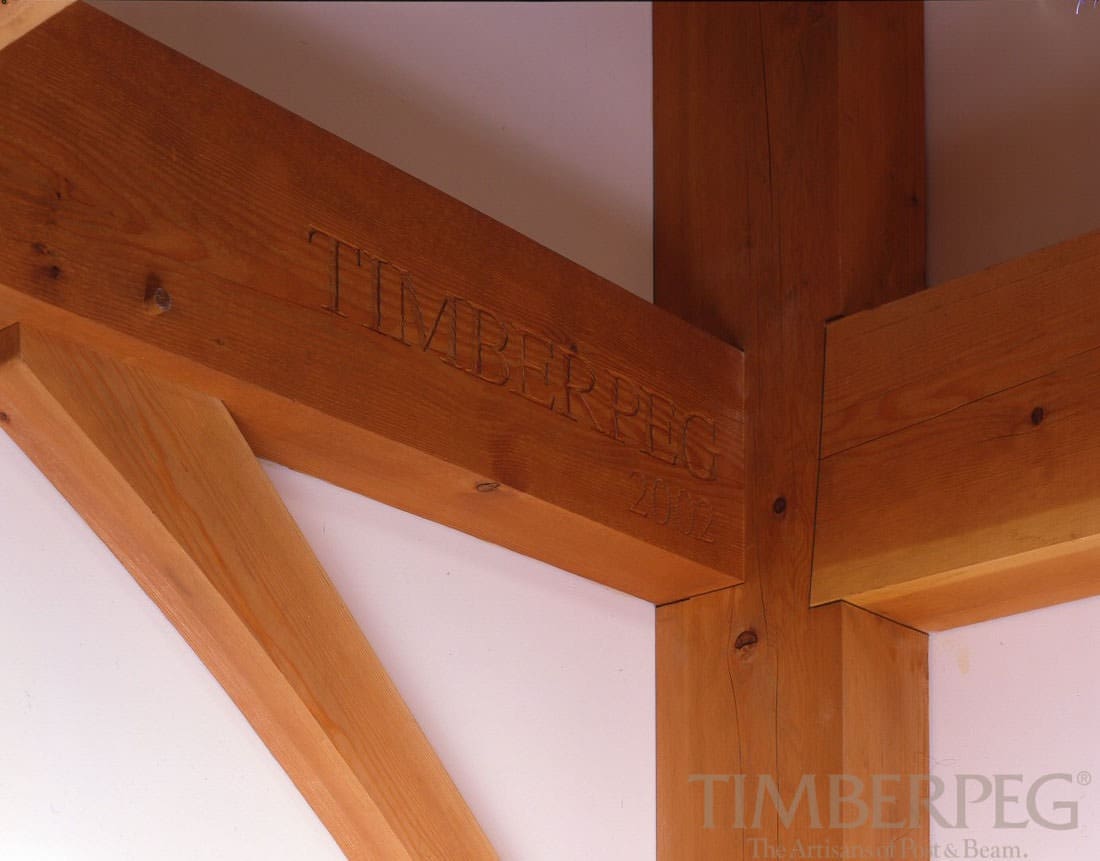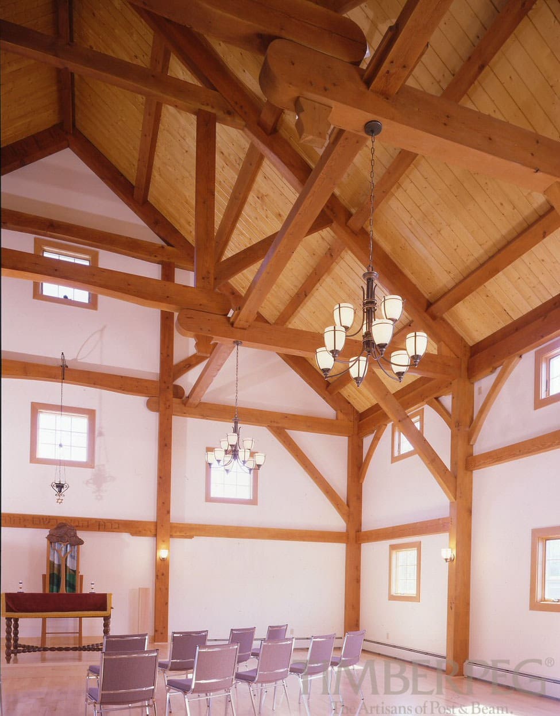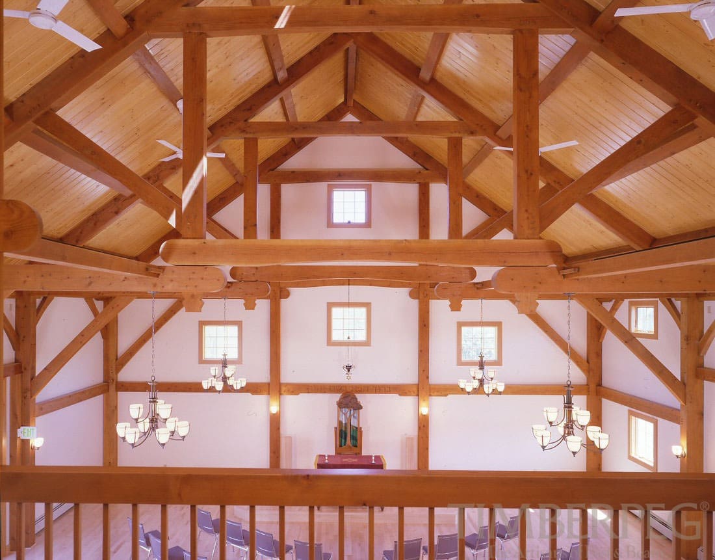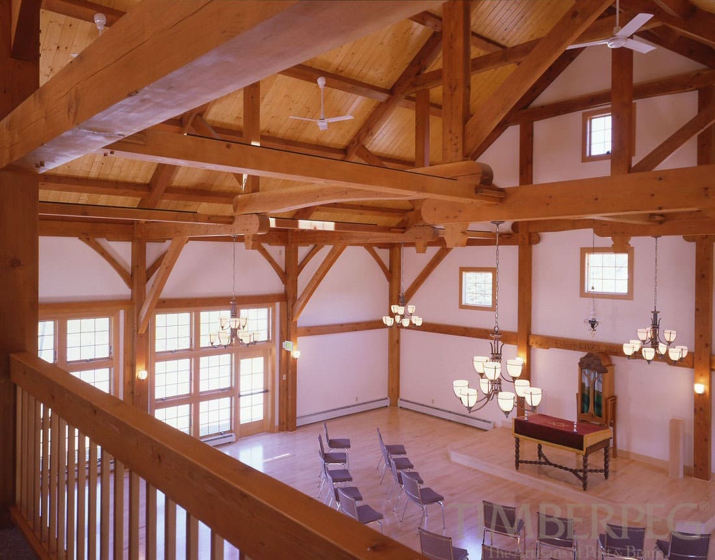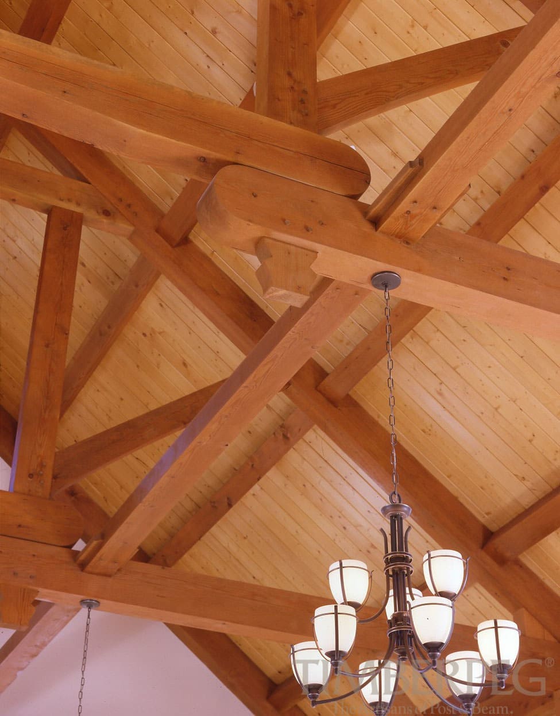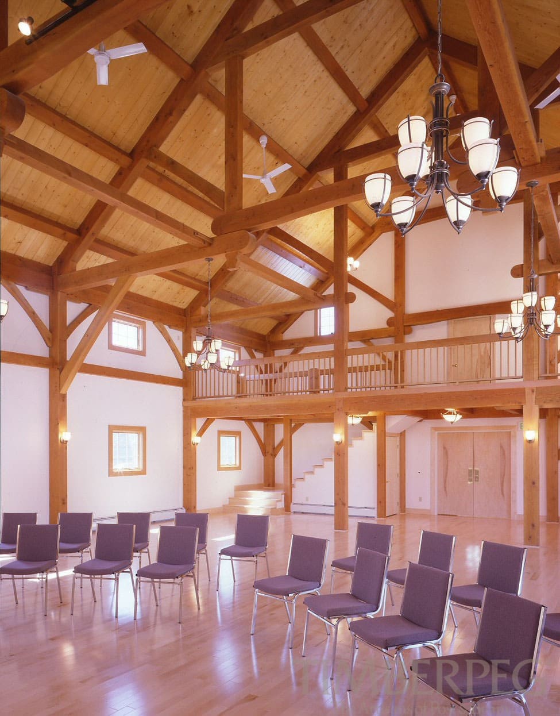JEWISH COMMUNITY CENTER (5242)
Project Details
Plan #
At approximately 2,000 square feet, this Jewish Community Center building provides a versatile space for worship, special events, and community gatherings. Designed to fit in with the surrounding pastoral, Vermont setting, this barn-style plan showcases vertical, barn siding, modified queen post trusses, and a cupola. Both simple and elegant, this building is a wonderful example of how adaptable a timber frame barn can be.
Inside, the large, open environment utilizes the cupola, two large windows and a smattering of smaller windows to both keep the room bright and airy, while providing a place for private reflection and fellowship. Learn more about this Woodstock, VT community center here.
Project Photos
Project Credits
Designed by Ertel Associates Architects.

