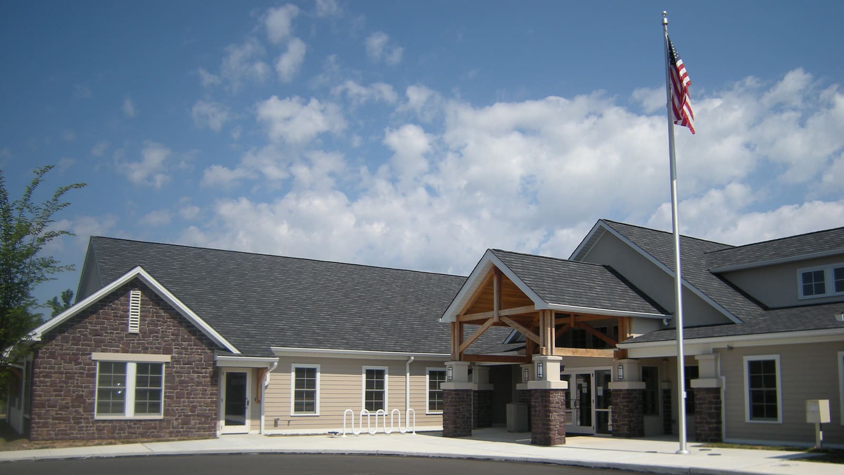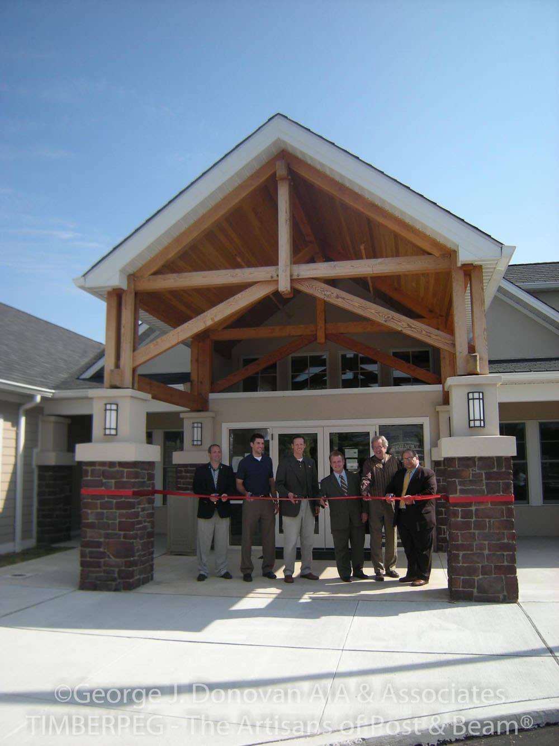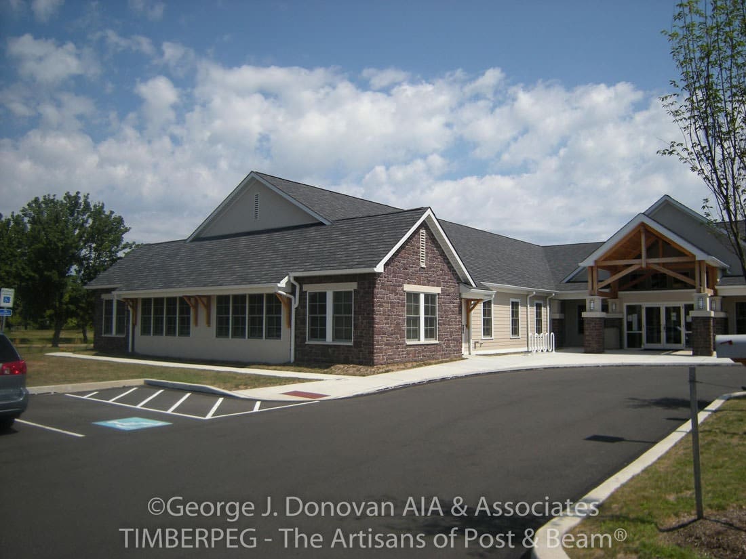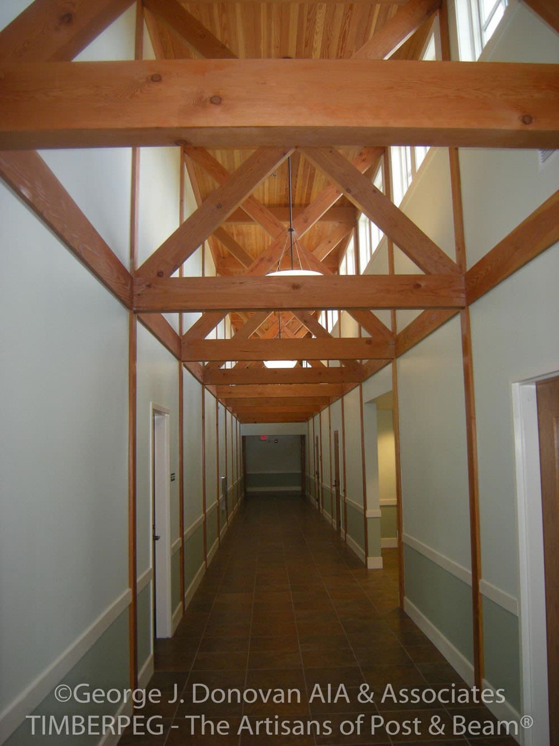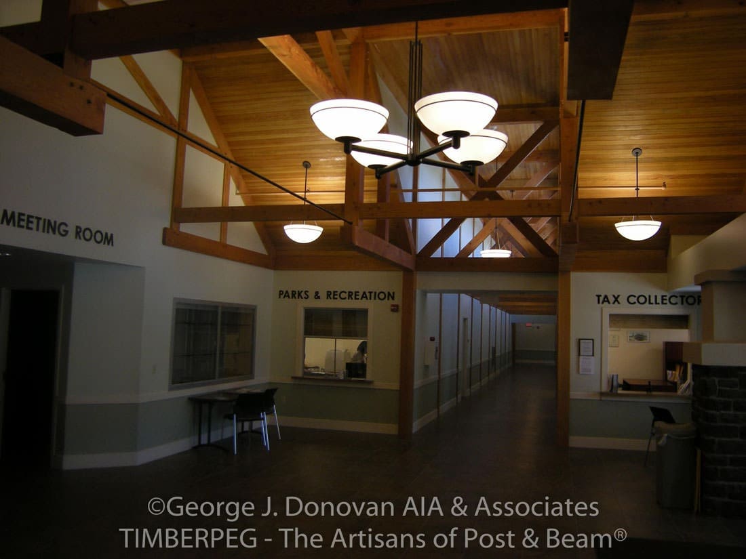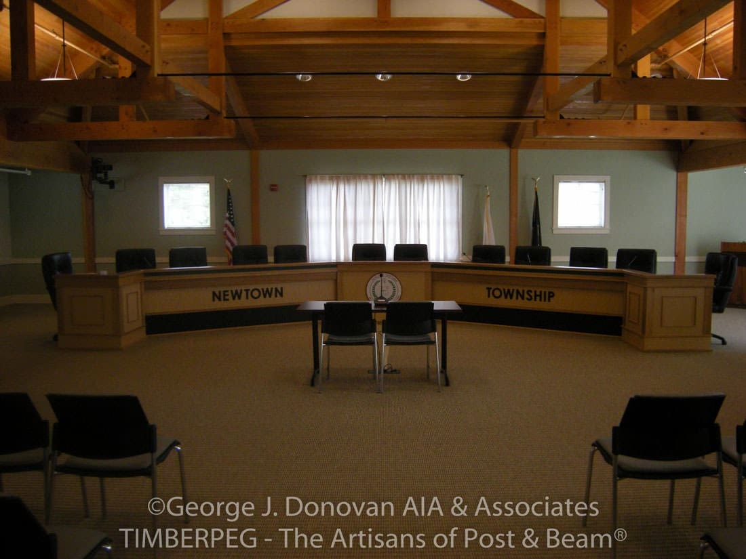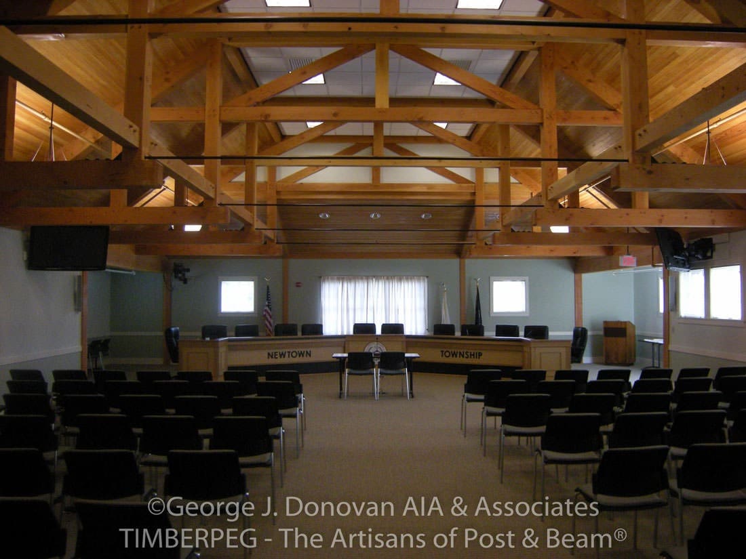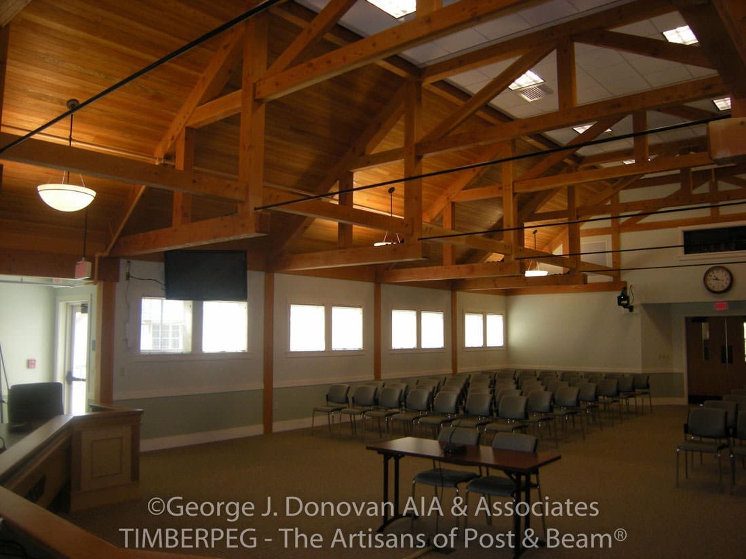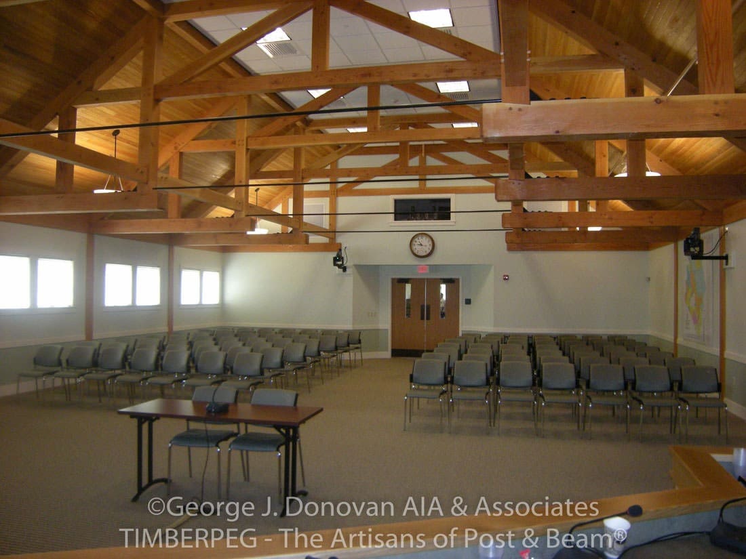NEWTOWN TOWNSHIP MUNICIPAL BUILDING (T00433)
Project Details
Plan #
T00433
Cathedral ceilings and exposed post and beam set this municipal building apart from your run-of-the-mill administrative center. While the exterior may look more conventional, the main entry’s trusses give a glimpse of what to expect inside. From the large room used for public meetings to the hallways and lobby, the exposed beams and trusses connects this modern building with the town’s colonial past. The timber framing helps give the whole building a rustic and airy quality.
Project Photos
Project Credits
Designed by Phillips & Donovan Architects, LLC.

