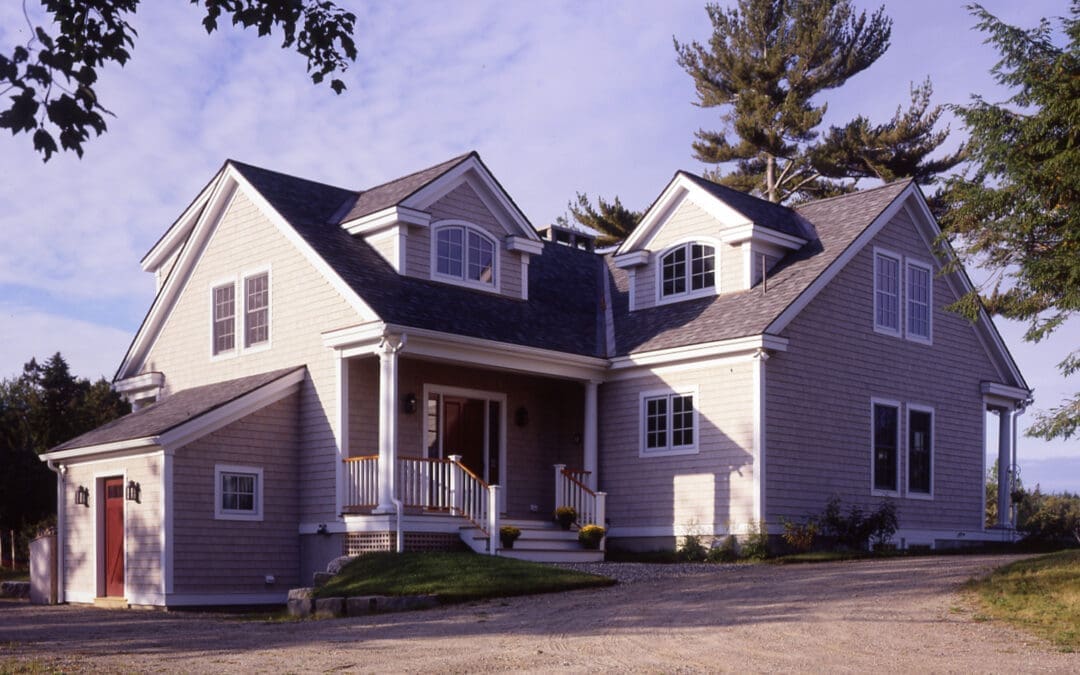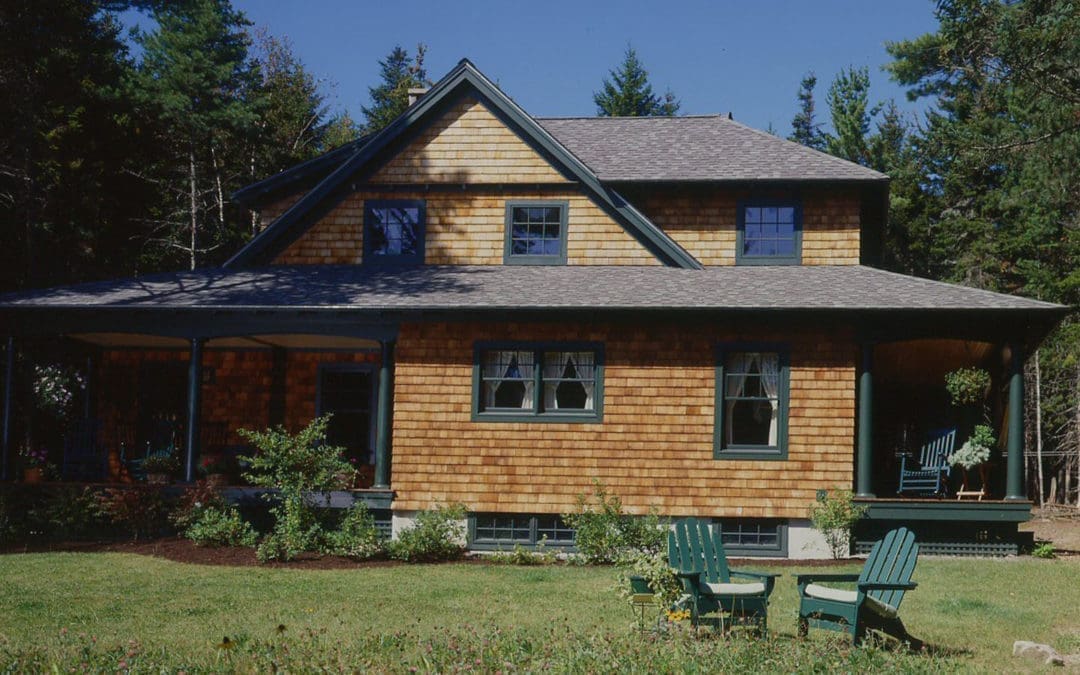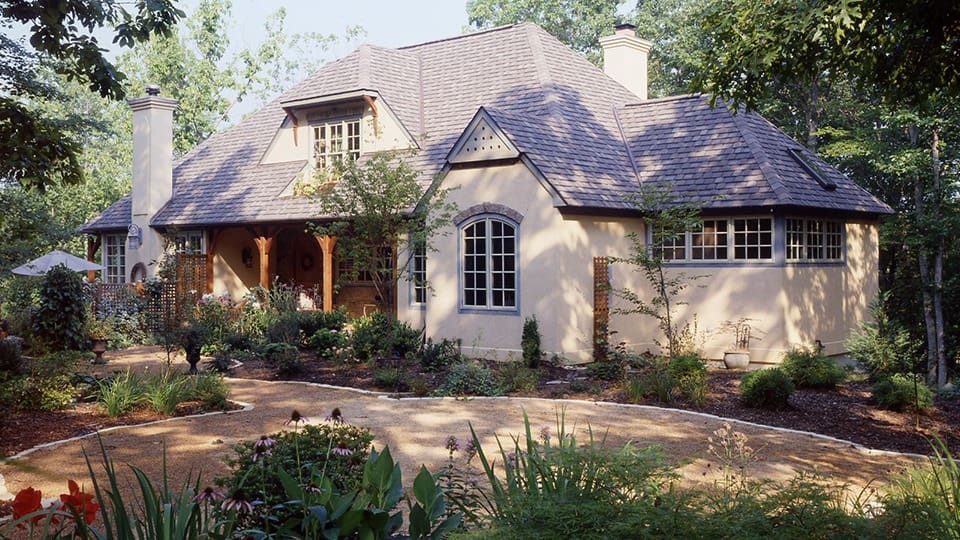


Southwest Harbor Cottage (5683)
Southwest Harbor Cottage (5683) Project Details PROJECT #5683 2,220 square feet 3 bedrooms 3 bathrooms Floor Plans Project Photos Timberpeg Independent Representative: A.B. & J.R. Hodgkins, Inc. contact...
High Ridge Country Home (5624)
High Ridge Country Home (5624) Project Details PROJECT #5638 2,200 square feet 3 bedrooms 3 bathrooms Floor Plans Project Photos Virtual Tour Built By: Timberpeg Independent Representative Old Hampshire Designs of New London, NH Photograped By: North Roots Photography...
Charlottesville Cottage (5472)
Charlottesville Cottage (5472) Project Details PROJECT #5472 2,487 square feet 1 bedrooms 2 bathrooms Project Photos Built By: Timberpeg Independent Representative Smith and Robertson Built By: Timberpeg Independent Representative Smith and Robertson contact...
