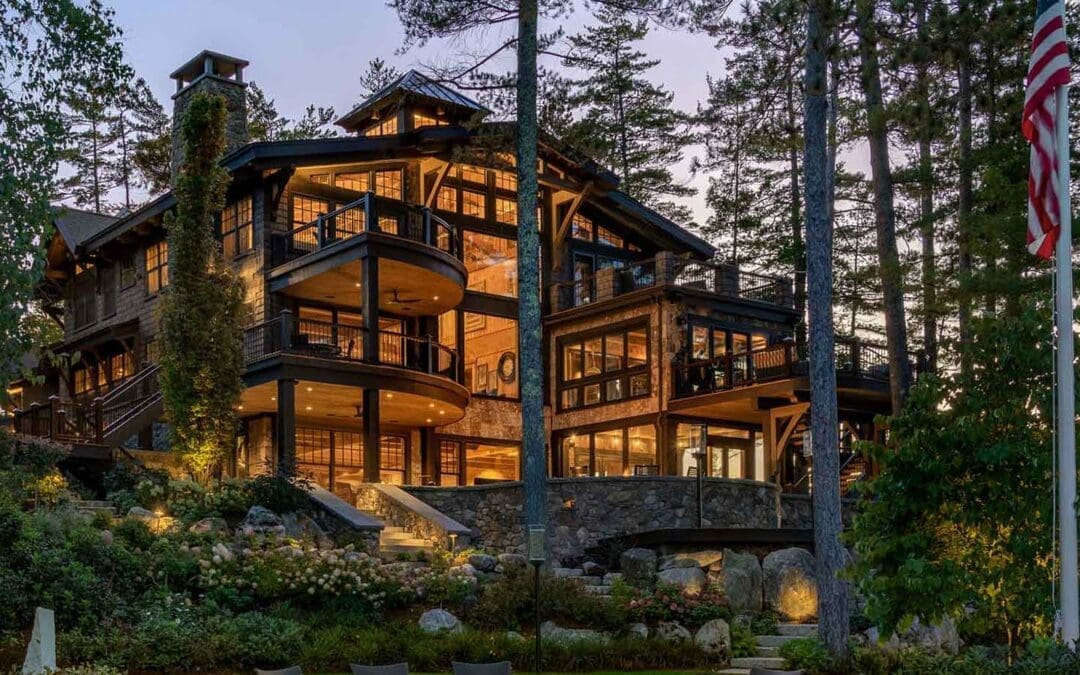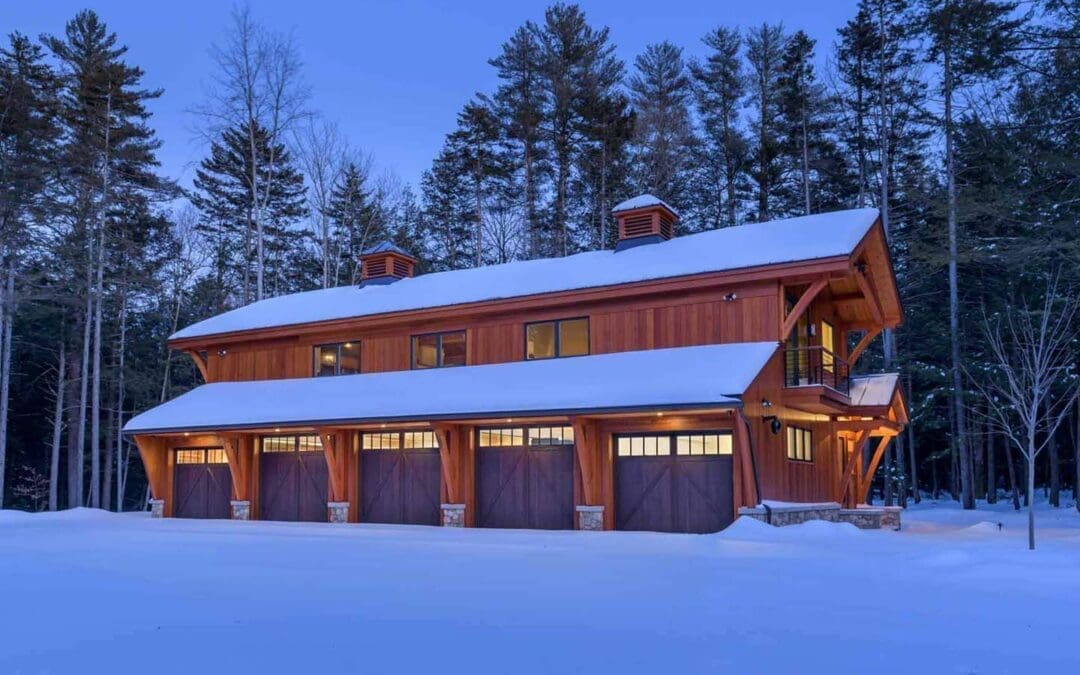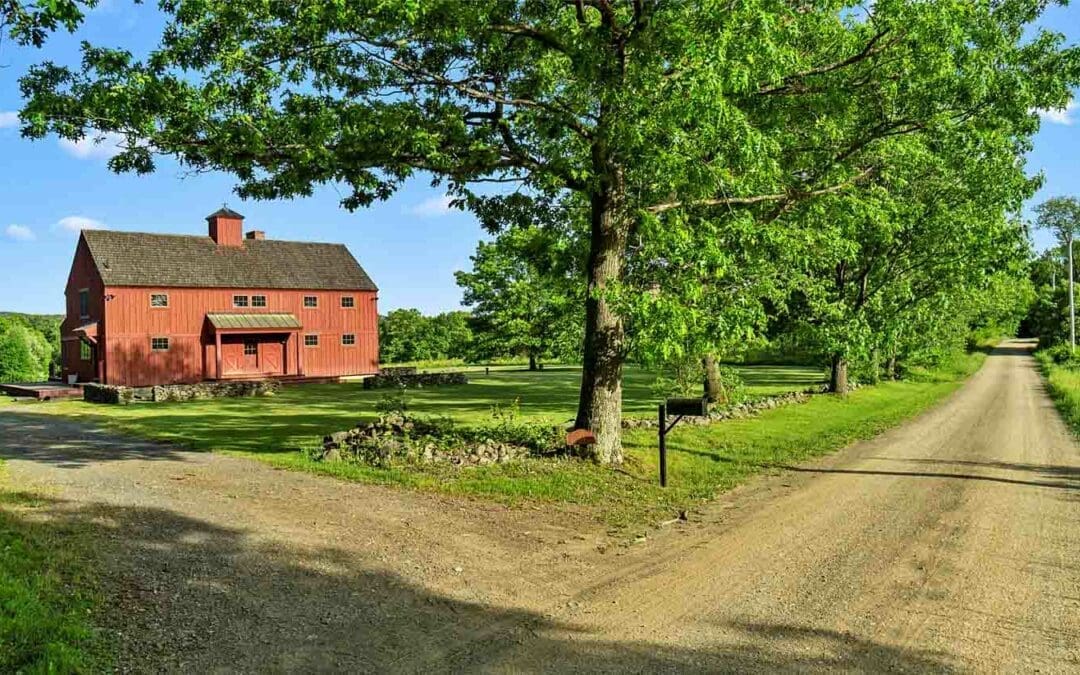


Hanson Cove Lake Lodge (T01406)
Hanson Cove Lake Lodge (T01406) Project Details PROJECT #T01406 7,550 square feet 6 bedrooms 7.5 bathrooms Project Photos Timberpeg Independent Representative: Timberframe Design, Inc./Samyn-D’Elia Architects, PA of Holderness, NH Built By: Twin Oaks...
Albemarle County Retreat (T01432)
Albemarle County Retreat (T01432) Project Details PROJECT #T01432 7,709 square feet 7 bedrooms 6 bathrooms Floor Plans Project Photos Timberpeg Independent Representative: Smith and Robertson Photographed By: Millpond Photography contact...
Guest House & Party Barn (T01412)
Guest House & Party Barn (T01412) Project Details PROJECT #T01412 3,500 square feet 2 bedrooms 3 bathrooms Project Photos Timberpeg Independent Representative: Old Hampshire Designs Designed By: Bonin Architects Photographed By: John W. Hession Virtual Tour...
