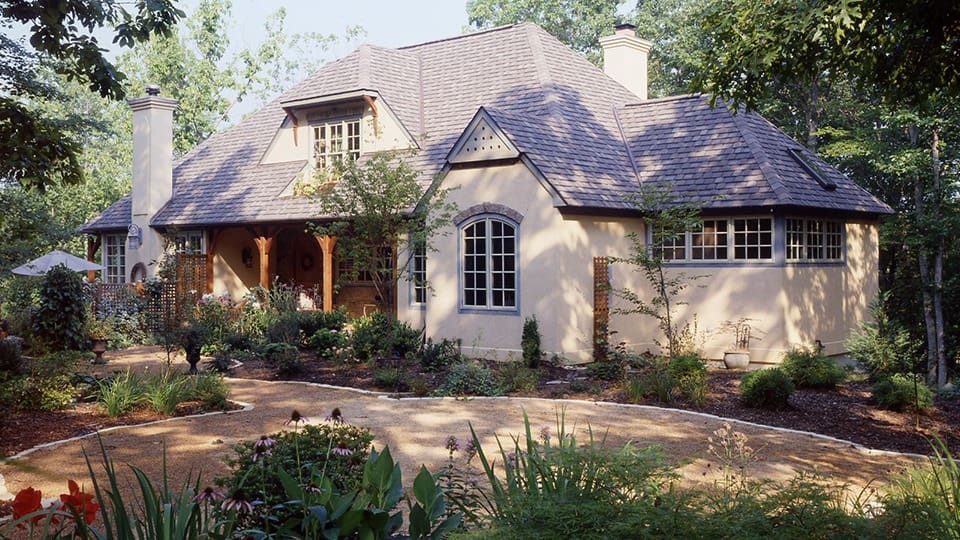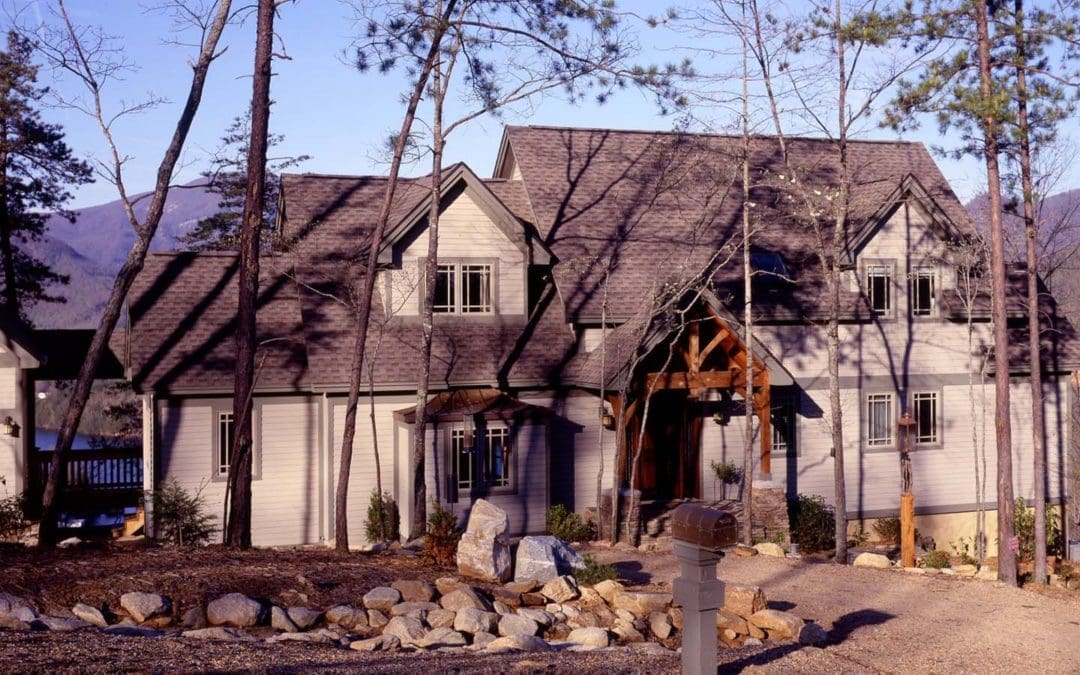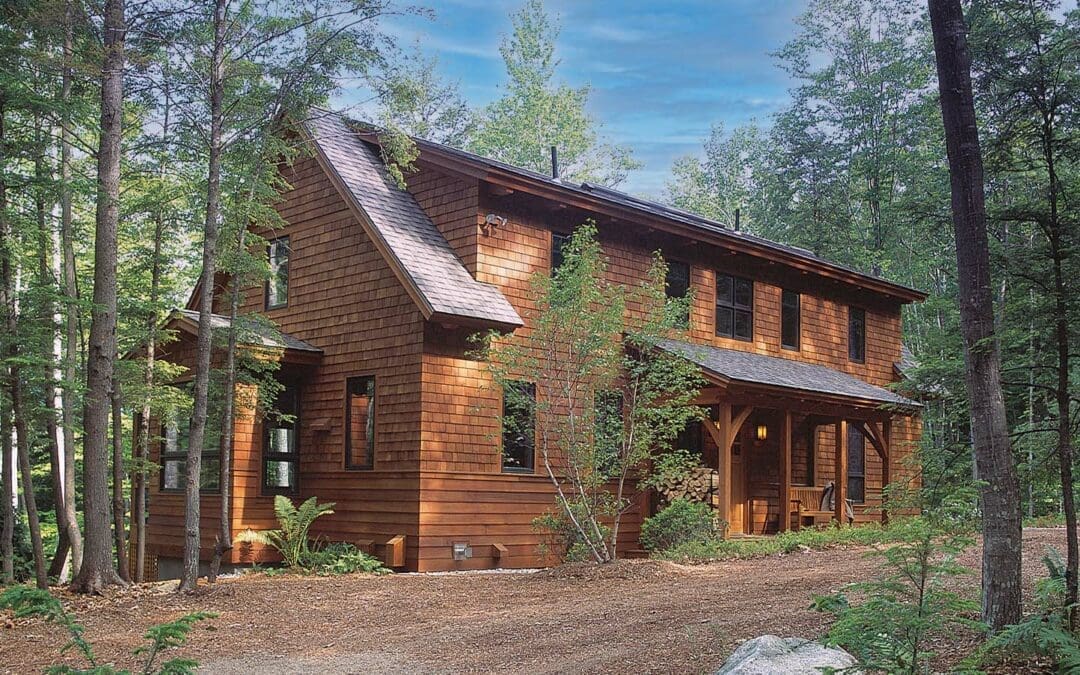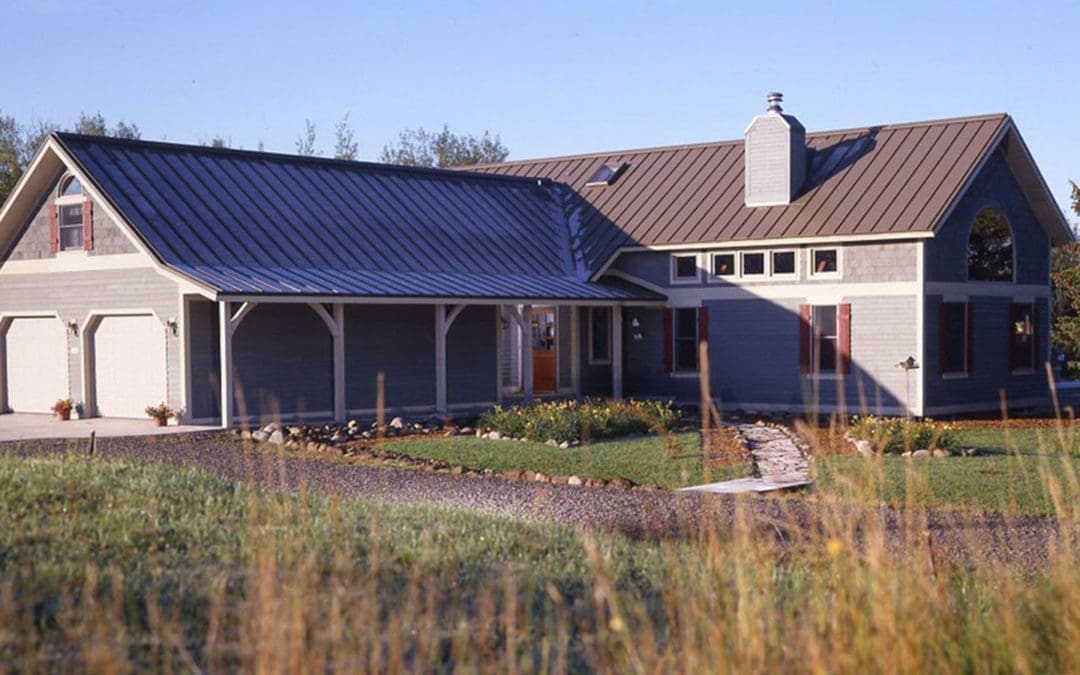


Leconte Mountain Cottage (5607)
Leconte Mountain Cottage (5607) Project Details PROJECT #5607 2,365 square feet 2 bedrooms 2 bathrooms Floor Plans Project Photos Virtual Tour Designed and Manufactured by Timberpeg contact...
Lake Lure Lodge (5469)
Lake Lure Lodge (5469) Project Details PROJECT #5469 2,411 square feet 3 bedrooms 3 bathrooms Project Photos Designed and Manufactured by: Timberpeg Designed and Manufactured by: Timberpeg contact...
Intervale Pond Home (5105)
Intervale Pond Home (5105) Project Details PROJECT #5105 2,200 square feet 3 bedrooms 2.5 bathrooms Project Photos Timberpeg Independent Representative: Timberframe Design, Inc./Samyn-D’Elia Architects, PA of Holderness, NH Photographed By: Joseph St. Pierre...
