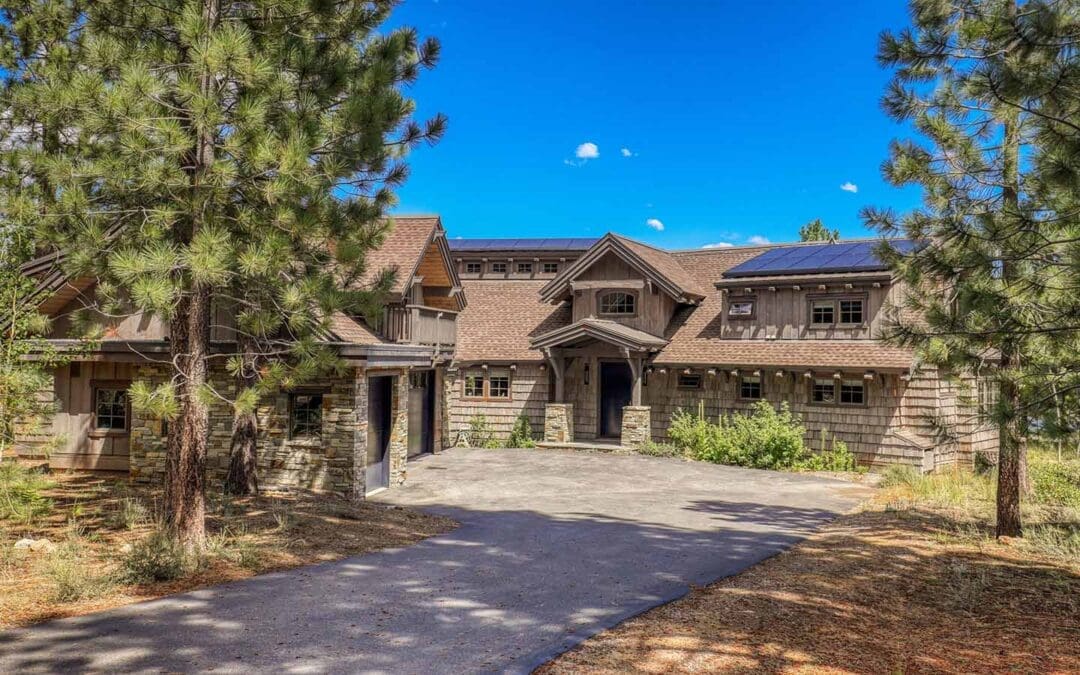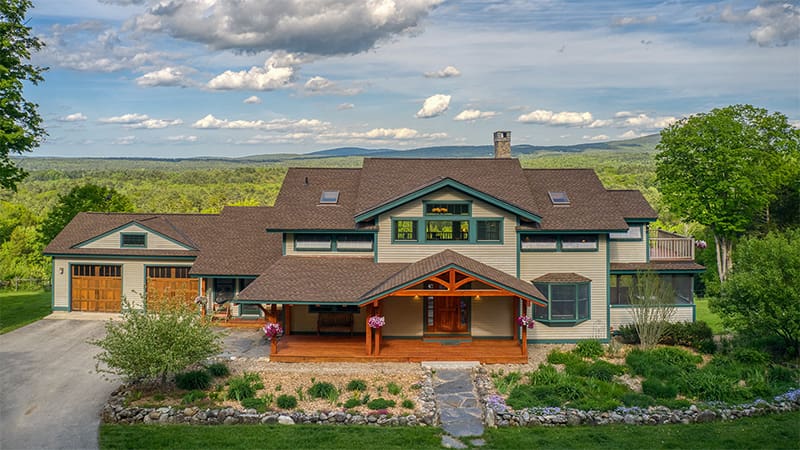

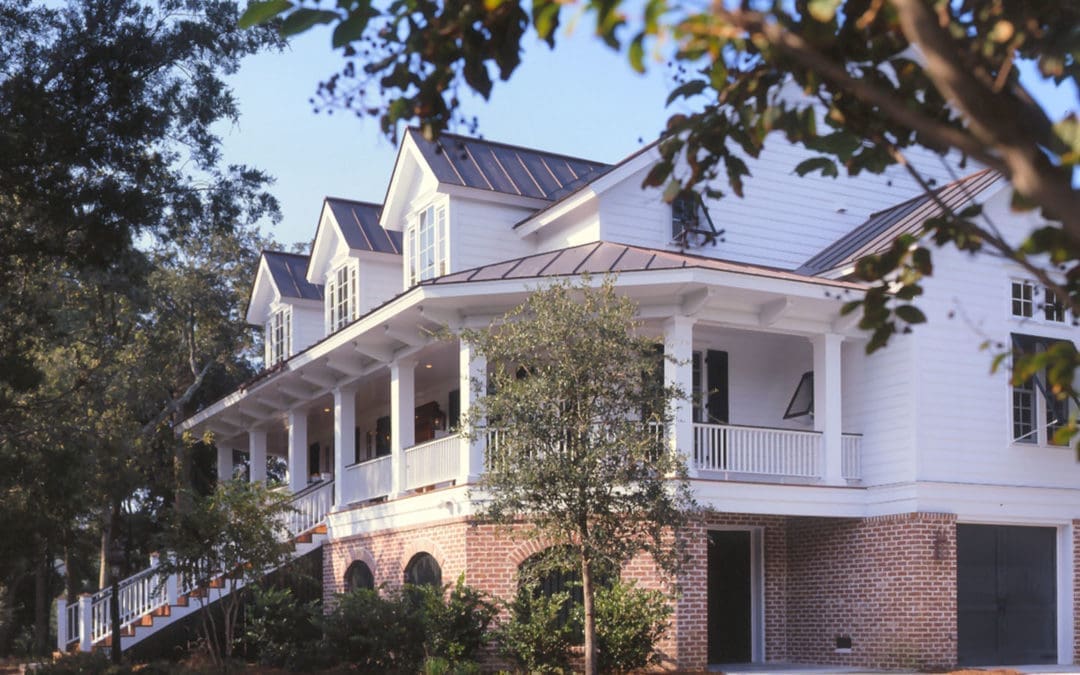
Edisto Island Southern Home (5310)
Edisto Island Southern Home (5310) Project Details PROJECT #5310 3,588 square feet 4 bedrooms 3 bathrooms Project Photos Timberpeg Independent Representative: Island Timberpeg Timberpeg Independent Representative: Island Timberpeg contact...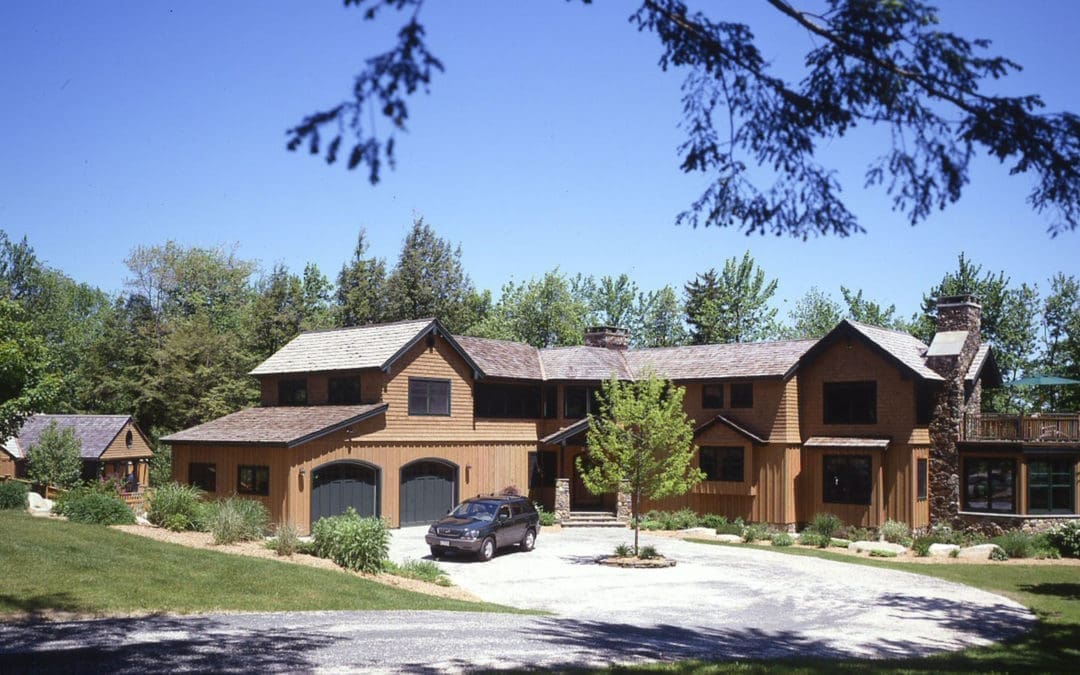
Berkshires Mountain Home (4624)
Berkshires Mountain Home (4624) Project Details PROJECT #4624 3,810 square feet 3 bedrooms 3 bathrooms Floor Plans Project Photos Designed and Manufactured by: Timberpeg Timberpeg Regional Manager: Mike Pollari contact...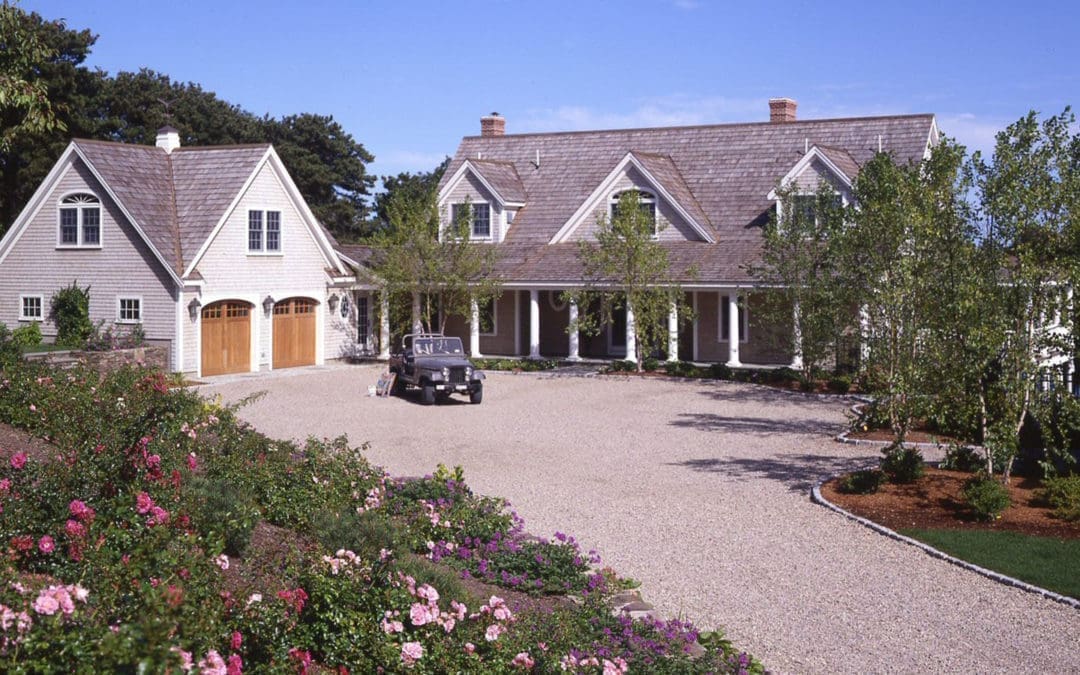
Orleans Farmhouse (4753)
Orleans Farmhouse (4753) Project Details PROJECT #4753 3,616 square feet 3 bedrooms 4 bathrooms Floor Plans Project Photos Designed and Manufactured by: TimberpegBuilt by: Jeff Harris, Custom Builder contact...