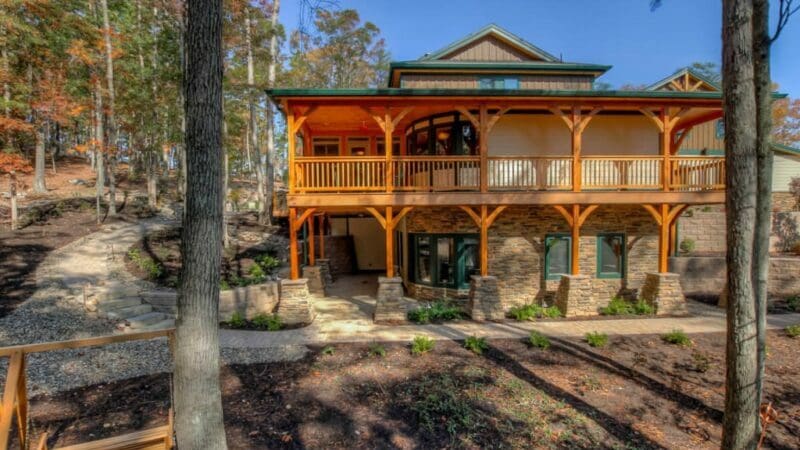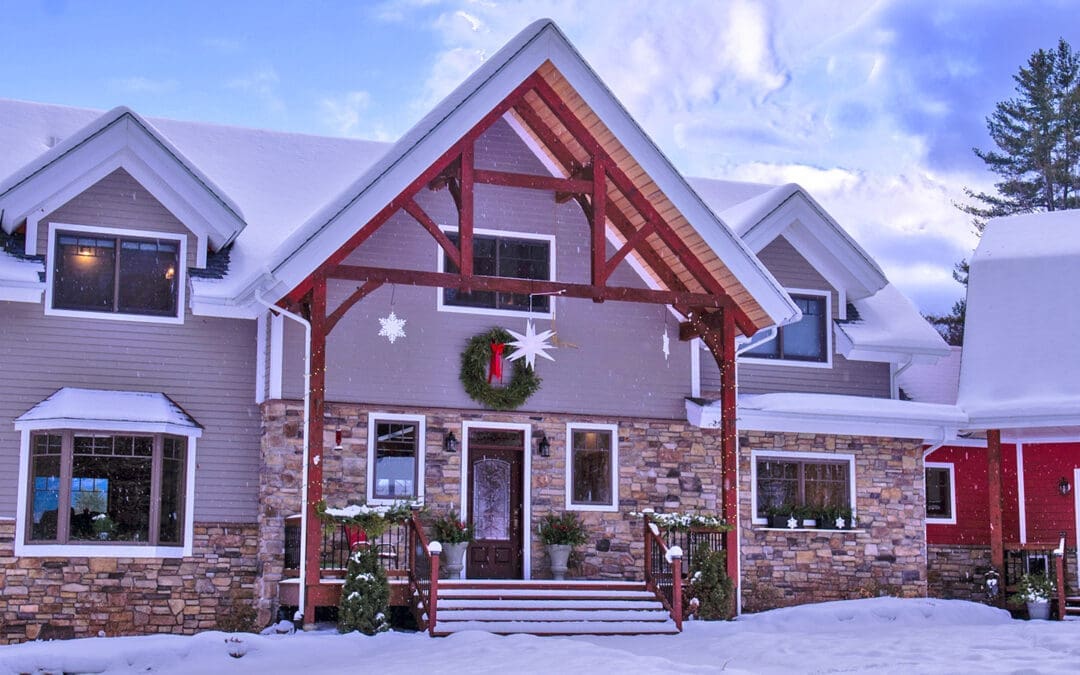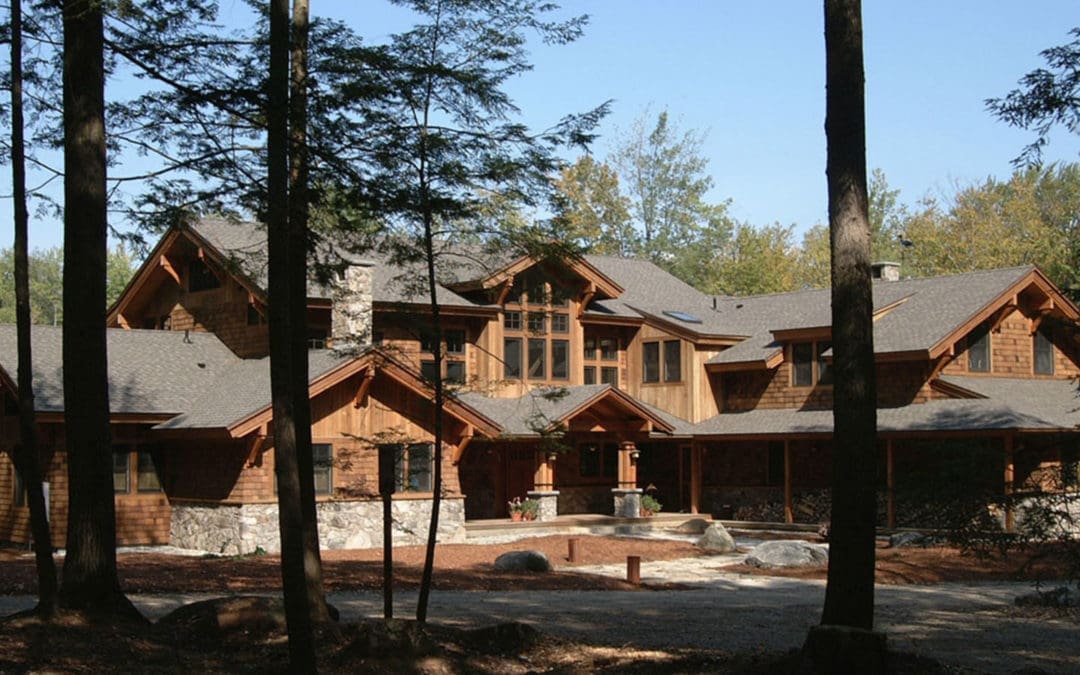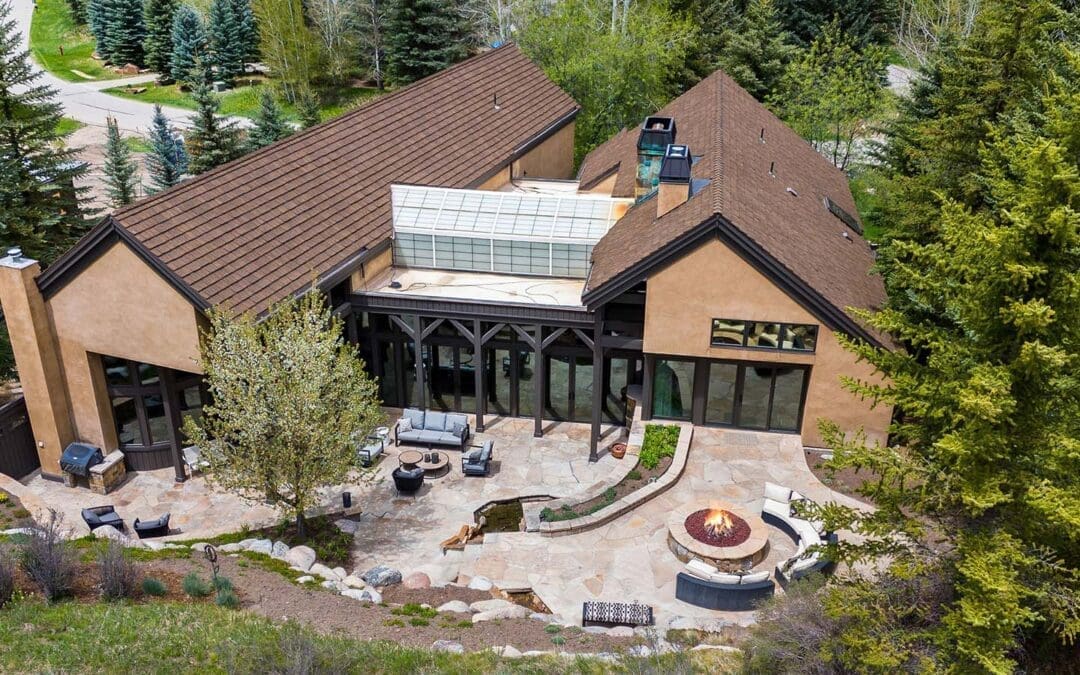


North Creek Adirondack Home (T01029)
North Creek Adirondack Home (T01029) Project Details PROJECT #T01029 5,243 square feet 4 bedrooms 3 bathrooms Floor Plans Project Photos Virtual Tour Designed by: Timberpeg Photography by: Shutterdog Studios contact...
Squam Lake Lodge (4626)
Squam Lake Lodge (4626) Project Details PROJECT #4626 5,100 square feet 7 bedrooms 6 bathrooms Project Photos Timberpeg Independent Representative: Timberframe Design, Inc./Samyn-D’Elia Architects of Holderness, NH Timberpeg Independent Representative:...
