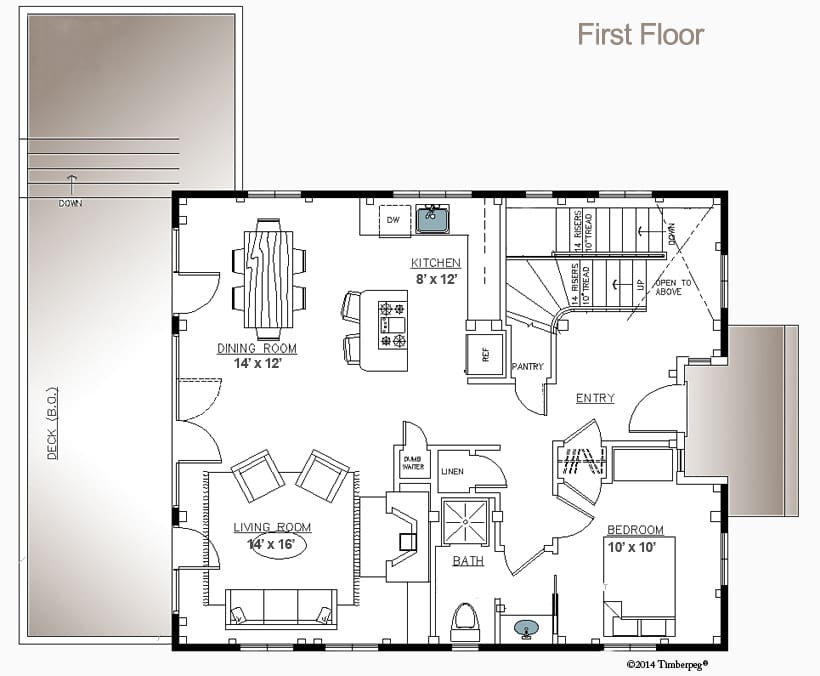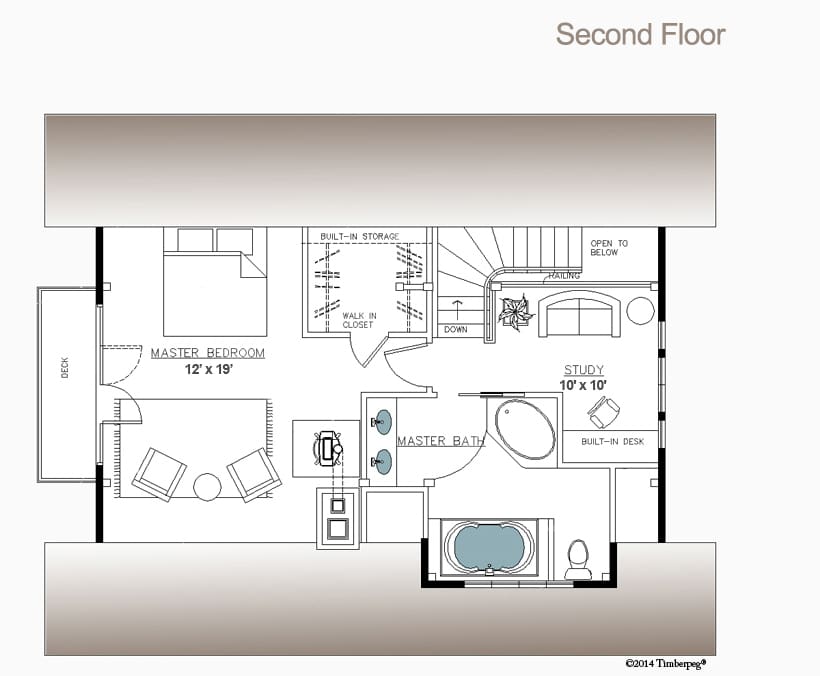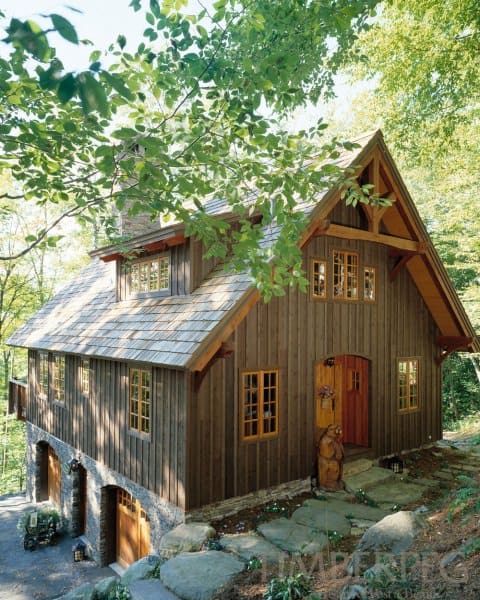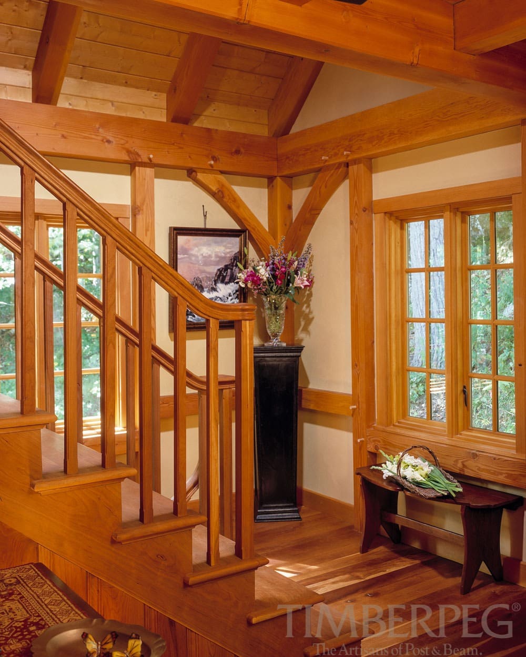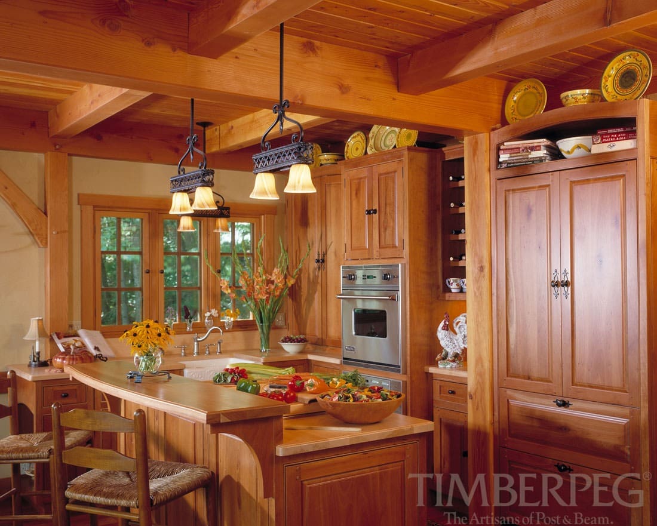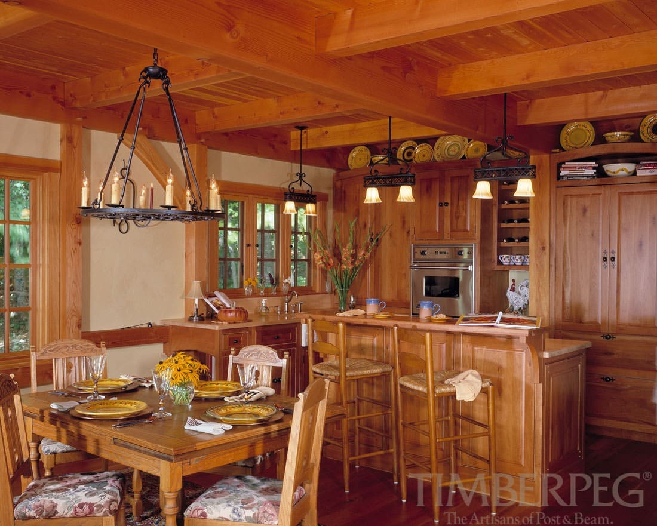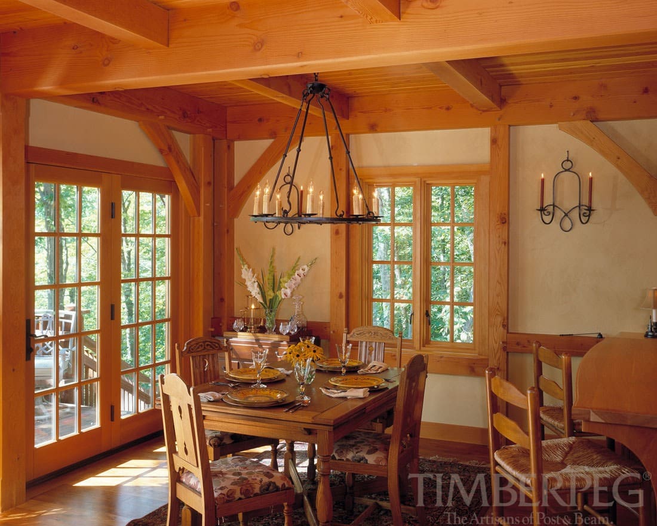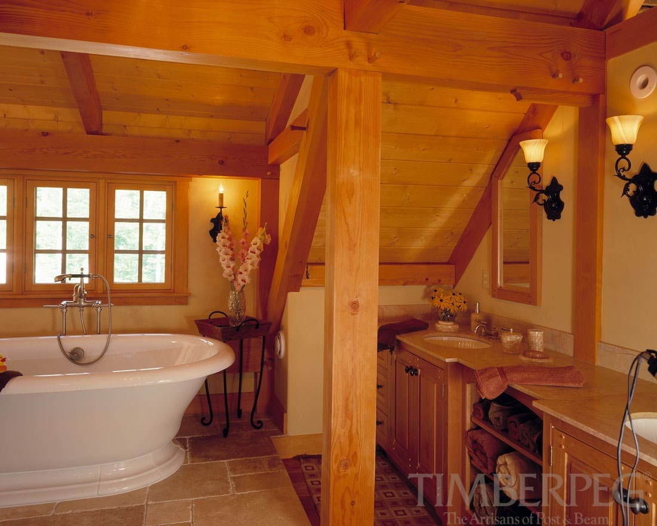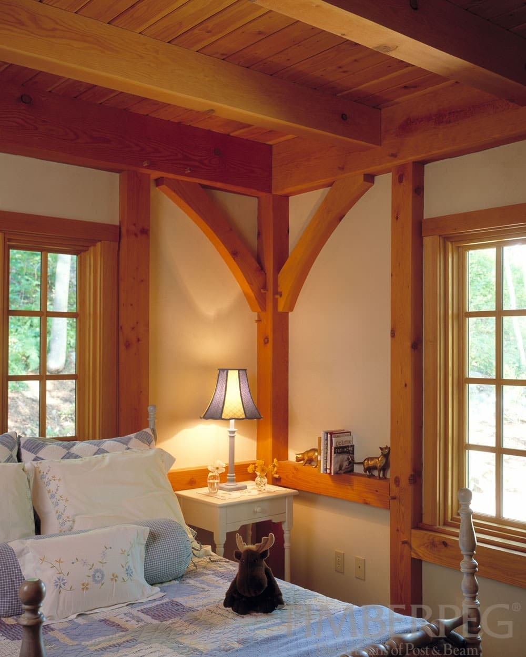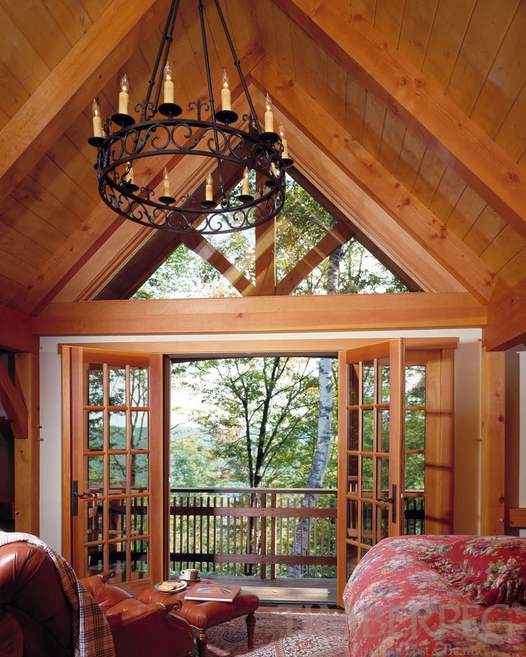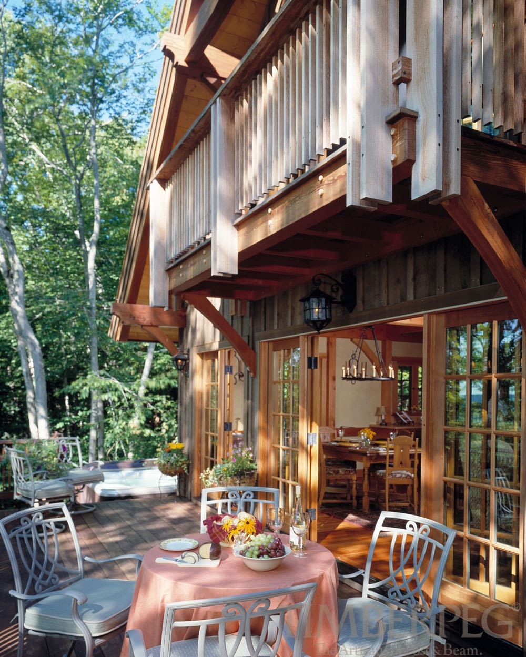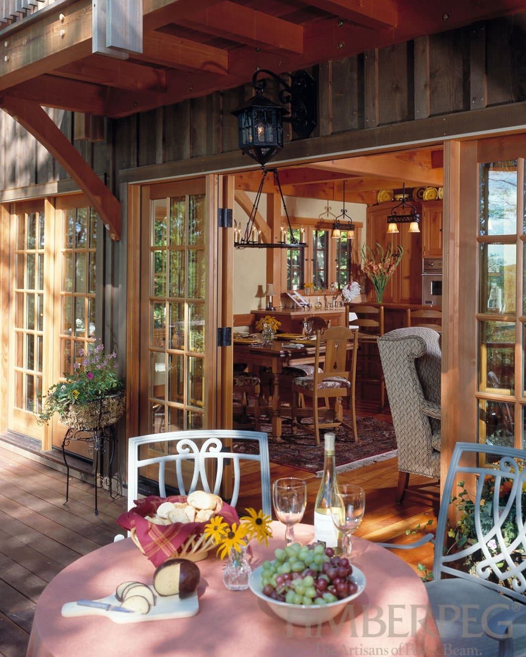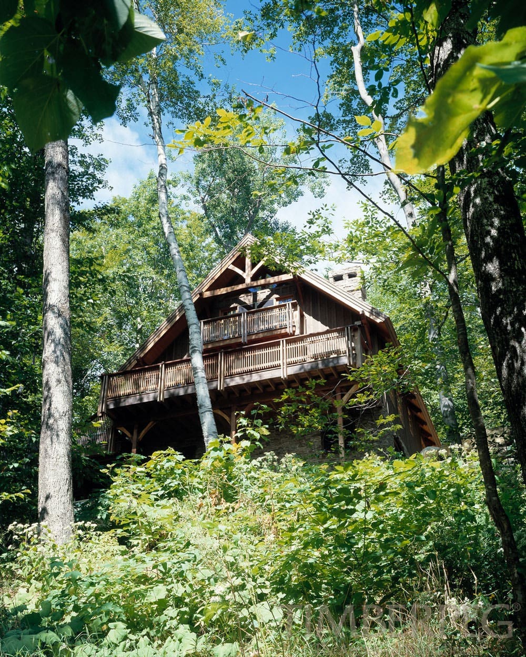Hawk Mountain Cottage (5750)
Project Details
PROJECT #5750
1,600 square feet
2 bedrooms
2 bathrooms
A Classic Alpine Style Chalet
The inspiration for this energy-efficient home was the country cottages and mountain chalets of Europe. Combining such “Old World” details with modern comforts results in a hillside sanctuary like no other. Designed to nestle into a slope, the Hawk Mountain serves as a great mountainside home, however, it can just as easily work as a waterfront getaway.
Built with a walkout basement and two-car garage, Hawk Mountain’s carriage house design elevates the living areas. This provides the plan with practical advantages, such as protection from flooding and storm surges, while also allowing for some spectacular views. This house has all the comforts and conveniences of modern living with lots of character to spare.
The exterior of the building has the rustic charm of a mountain chalet, while the inside has a bright and clean country feel. A striking stone fireplace adds to the ambiance and large windows allow for plentiful natural light and breathtaking views.
The Hawk Mountain received the Home Builders and Remodelers Association of N.H. Silver Award Winner and was the Second Place Winner of the 2008 Timber Home Living Annual Floor Plan Design Contest.
Floor Plans
Project Photos
A Classic Alpine Style Chalet
The inspiration for this energy-efficient home was the country cottages and mountain chalets of Europe. Combining such “Old World” details with modern comforts results in a hillside sanctuary like no other. Designed to nestle into a slope, the Hawk Mountain serves as a great mountainside home, however, it can just as easily work as a waterfront getaway.
Built with a walkout basement and two-car garage, Hawk Mountain’s carriage house design elevates the living areas. This provides the plan with practical advantages, such as protection from flooding and storm surges, while also allowing for some spectacular views. This house has all the comforts and conveniences of modern living with lots of character to spare.
The exterior of the building has the rustic charm of a mountain chalet, while the inside has a bright and clean country feel. A striking stone fireplace adds to the ambiance and large windows allow for plentiful natural light and breathtaking views.
The Hawk Mountain received the Home Builders and Remodelers Association of N.H. Silver Award Winner and was the Second Place Winner of the 2008 Timber Home Living Annual Floor Plan Design Contest.
Designed and Manufactured by Timberpeg

