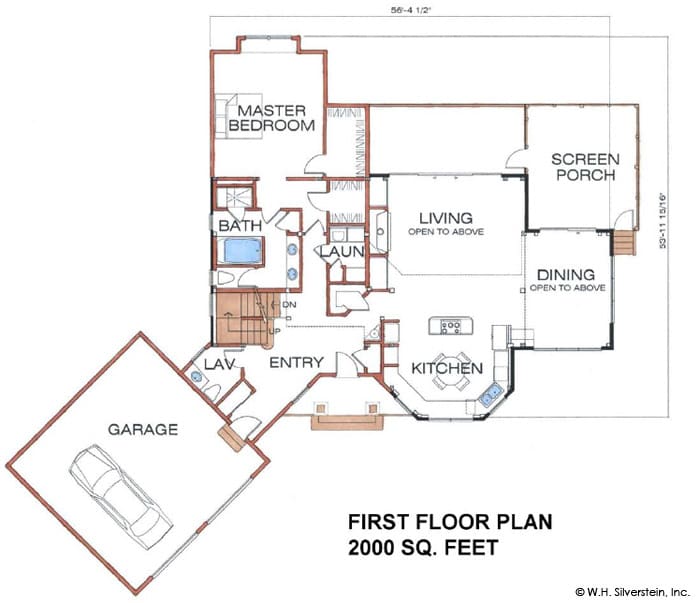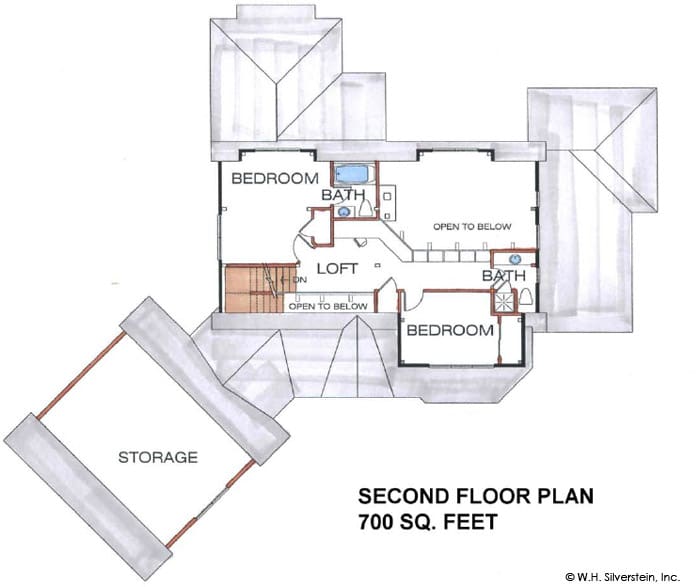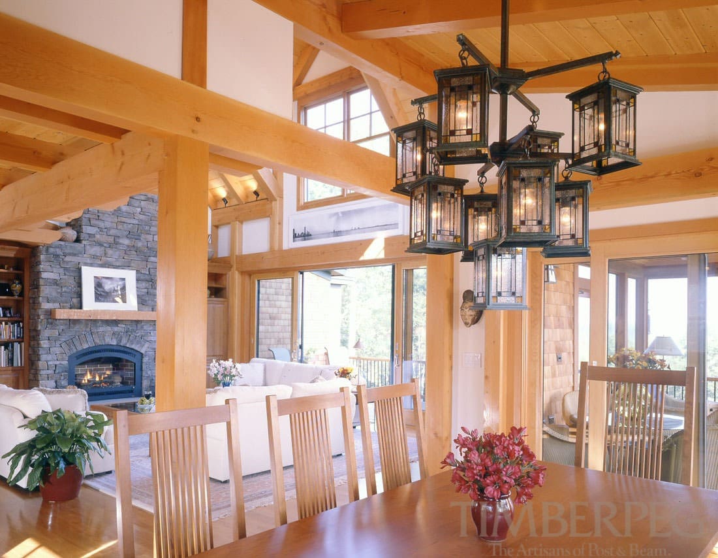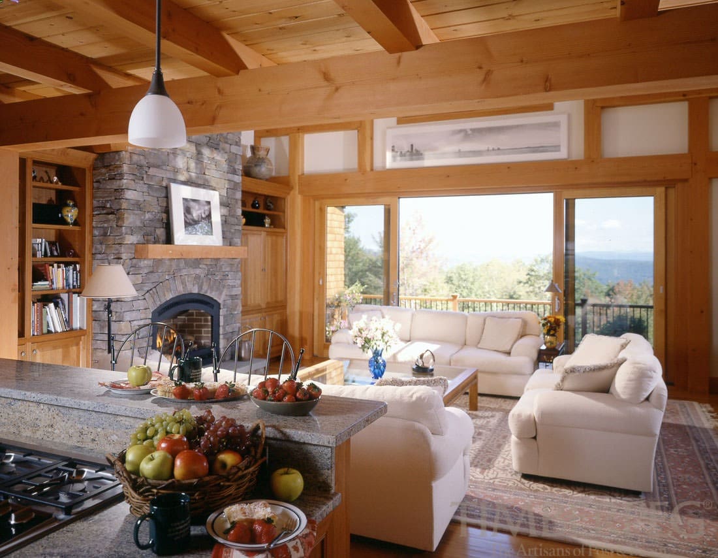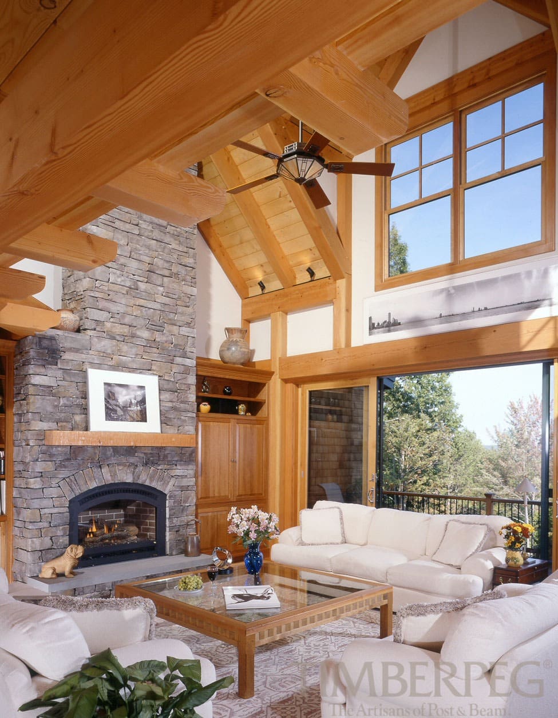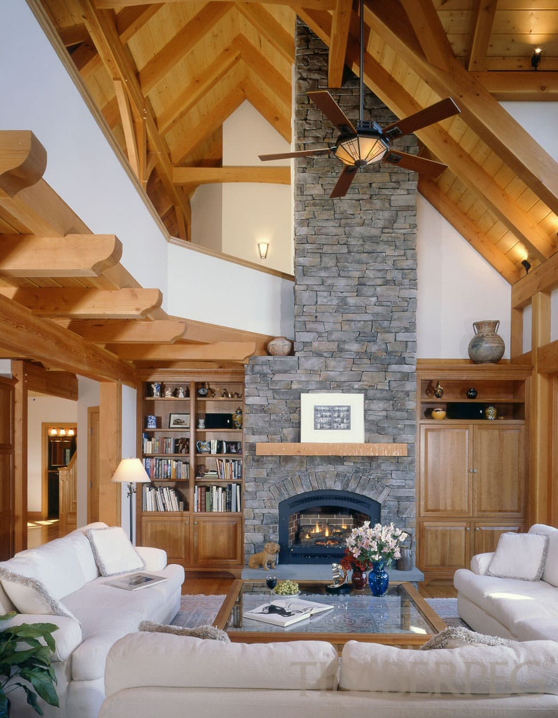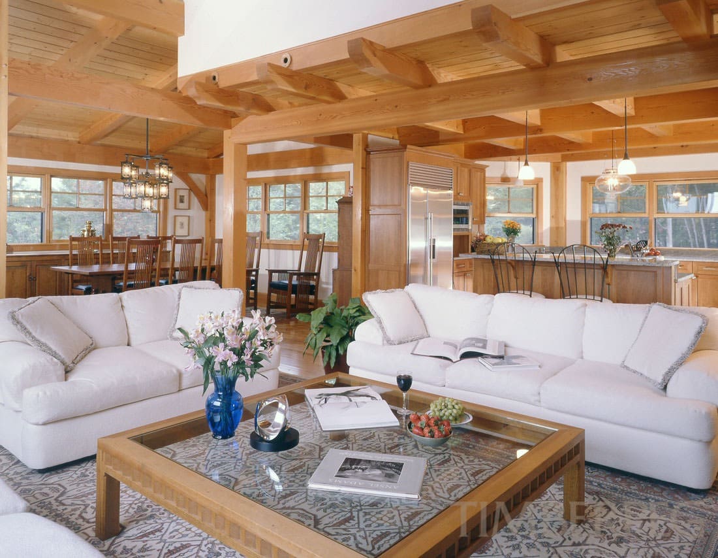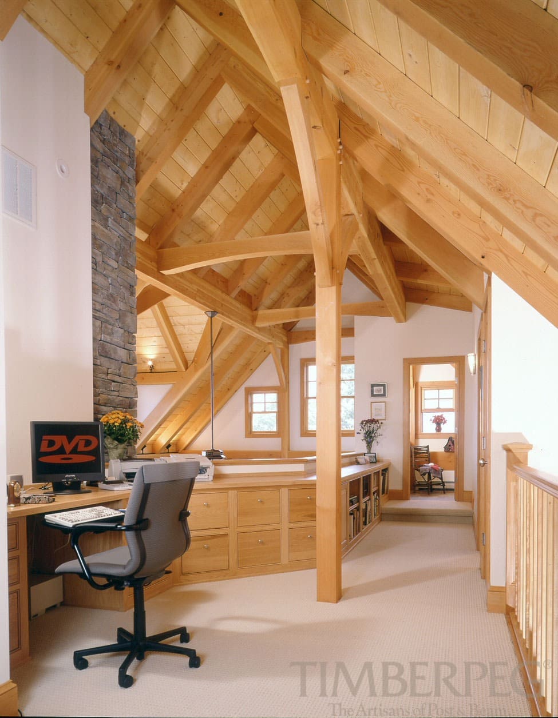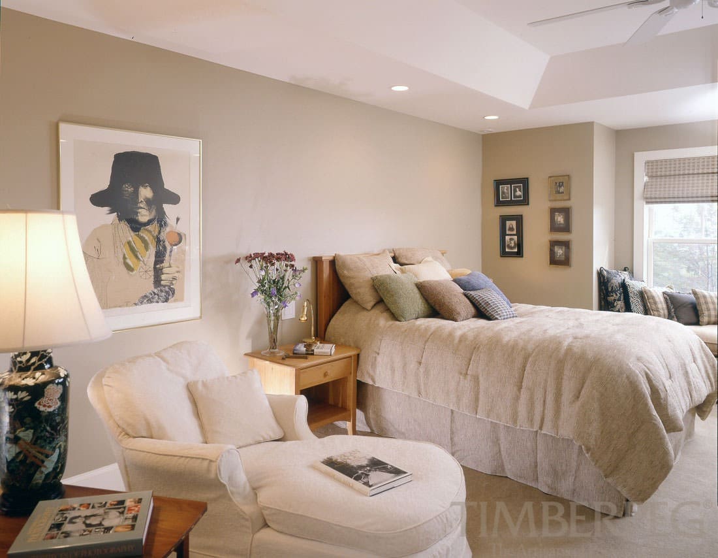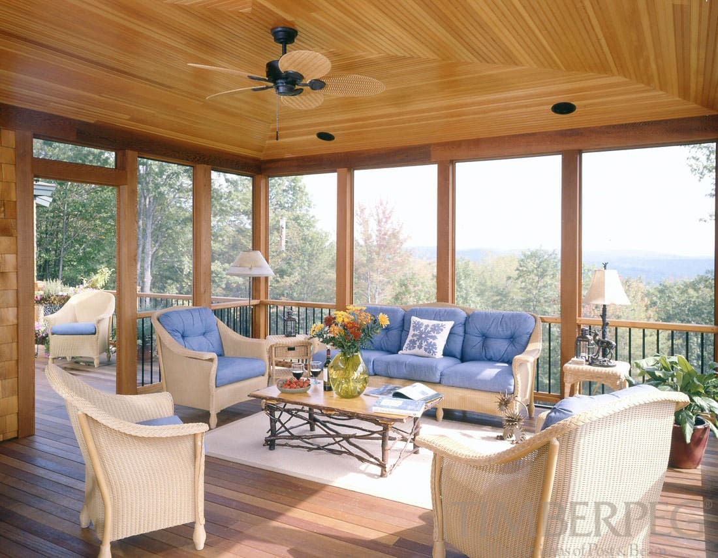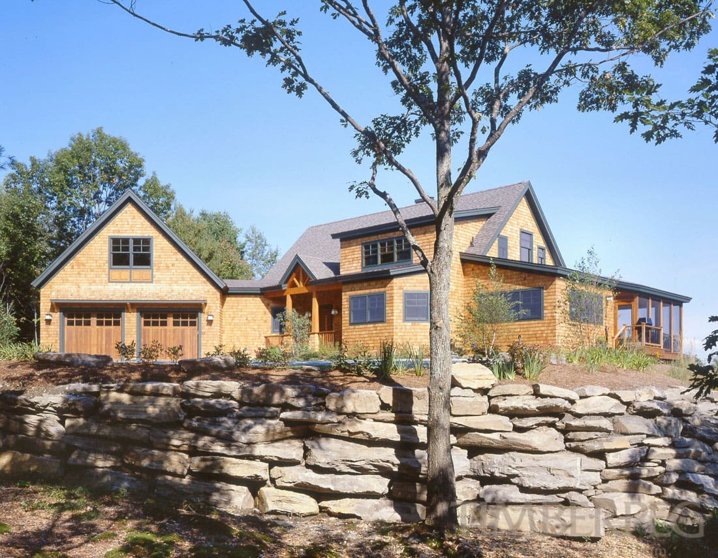Quechee Mountain Escape (5313)
Project Details
PROJECT #5313
2,700 square feet
4 bedrooms
3 bathrooms
A Mountain Style Home in Vermont
Whether you are looking for a ski getaway or a waterfront home, the Quechee plan provides you with ample opportunities to enjoy your surroundings. A screened in porch flows out to a deck area, great for looking out over the breath-taking landscape.
The Quechee's main entryway can be accessed by either the garage or the front door. There is a small lavatory right before the stairs to the second floor. Meanwhile, beyond the stairs is the master suite, including a bedroom with access to two walk-in closets, a master bathroom, and a laundry room.
The rest of the 2,000 square foot main floor is made up of a large kitchen and the cathedral living and dining rooms. The open plan features an elegant stone fireplace and large windows for a bright and airy effect.
Upstairs are two more bedrooms, each with ample closet space. One has a en suite bathroom, while another bathroom is available off the loft. Looking down onto the main floor, this area makes a great office space.
Floor Plans
Project Photos
A Mountain Style Home in Vermont
Whether you are looking for a ski getaway or a waterfront home, the Quechee plan provides you with ample opportunities to enjoy your surroundings. A screened in porch flows out to a deck area, great for looking out over the breath-taking landscape.
The Quechee's main entryway can be accessed by either the garage or the front door. There is a small lavatory right before the stairs to the second floor. Meanwhile, beyond the stairs is the master suite, including a bedroom with access to two walk-in closets, a master bathroom, and a laundry room.
The rest of the 2,000 square foot main floor is made up of a large kitchen and the cathedral living and dining rooms. The open plan features an elegant stone fireplace and large windows for a bright and airy effect.
Upstairs are two more bedrooms, each with ample closet space. One has a en suite bathroom, while another bathroom is available off the loft. Looking down onto the main floor, this area makes a great office space.
Timberpeg Independent Representative: Old Hampshire Designs of New London, NH

