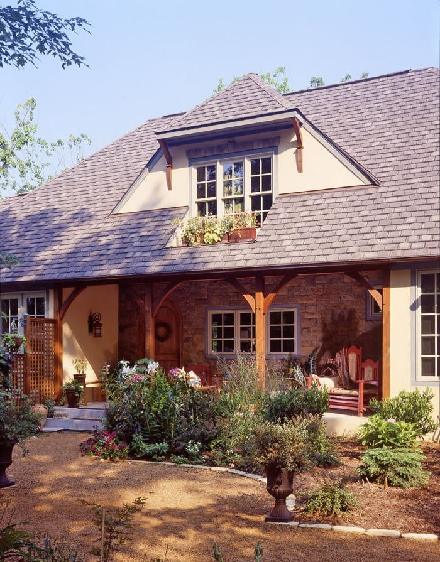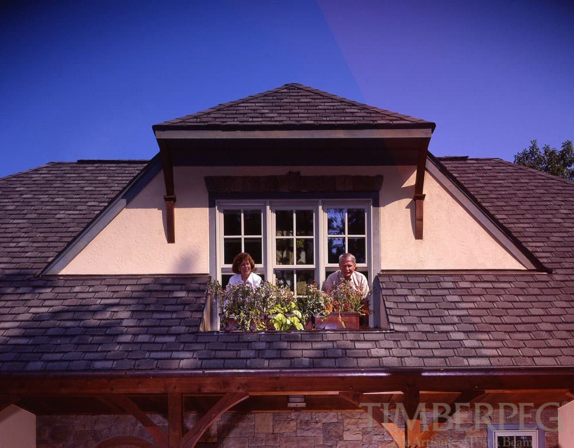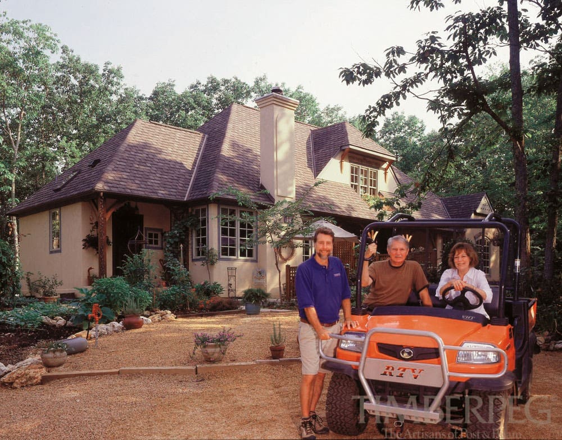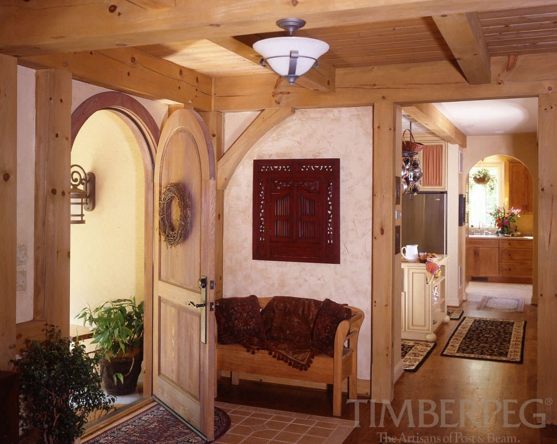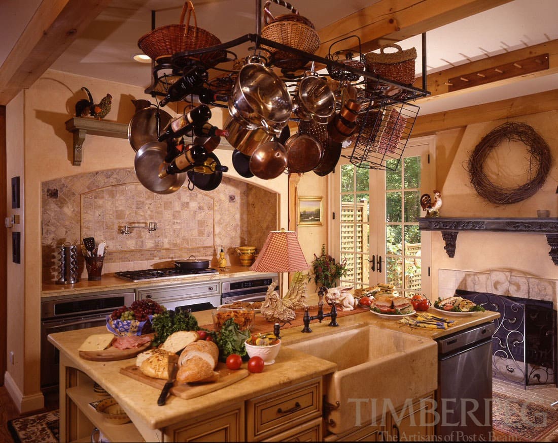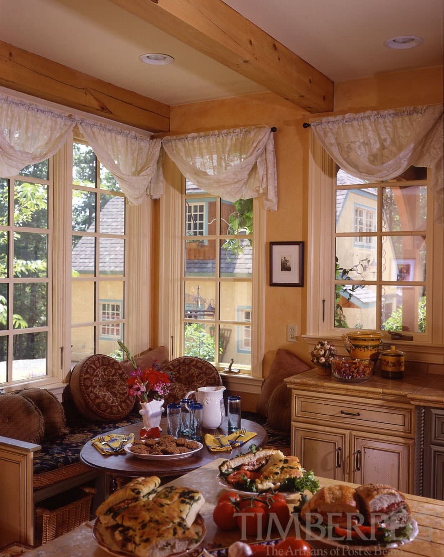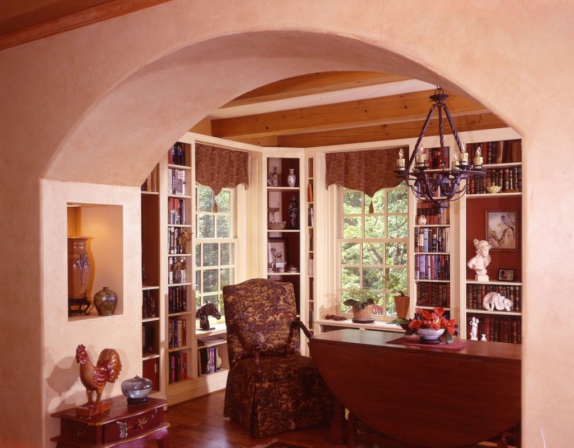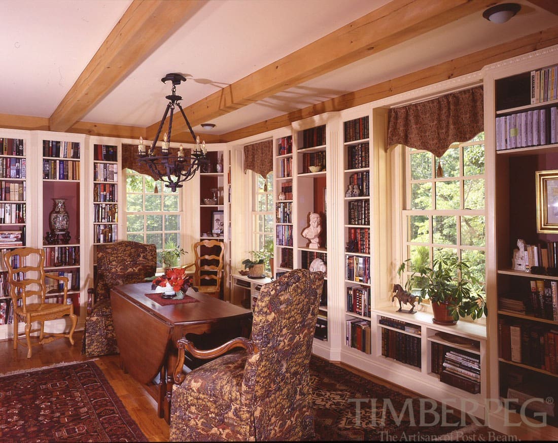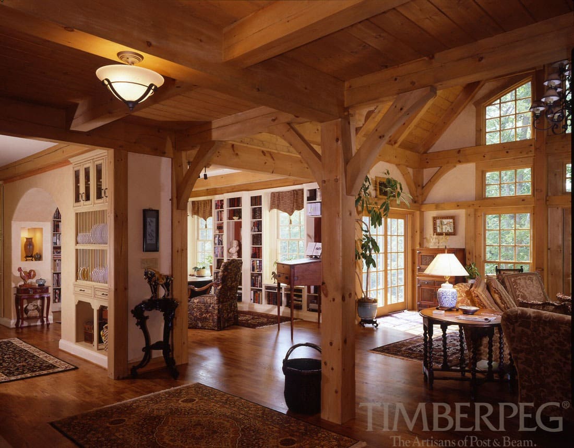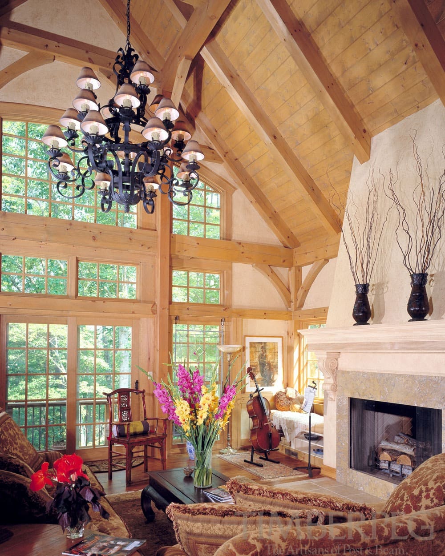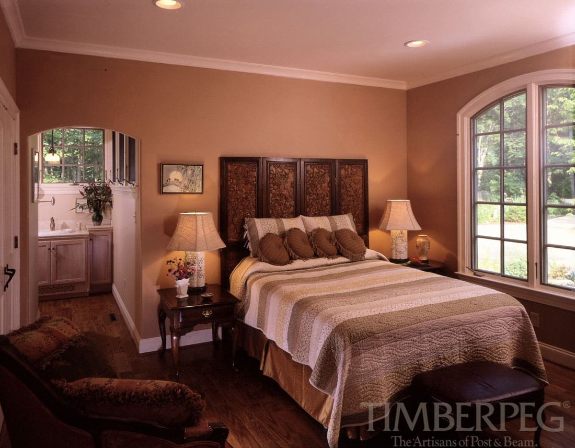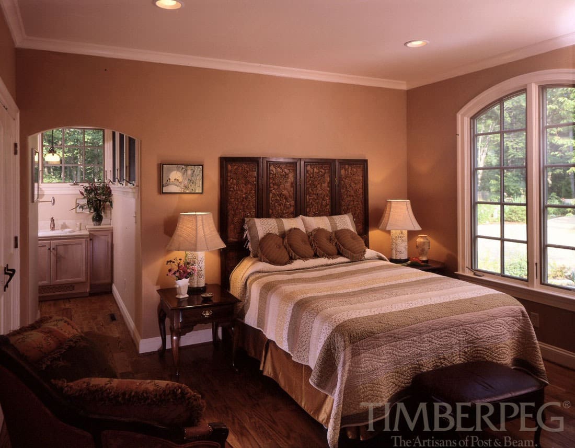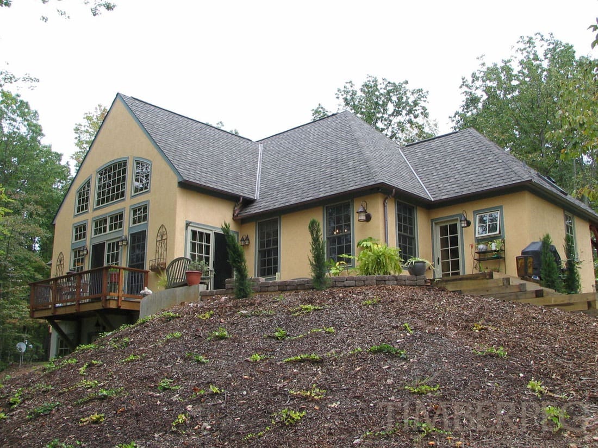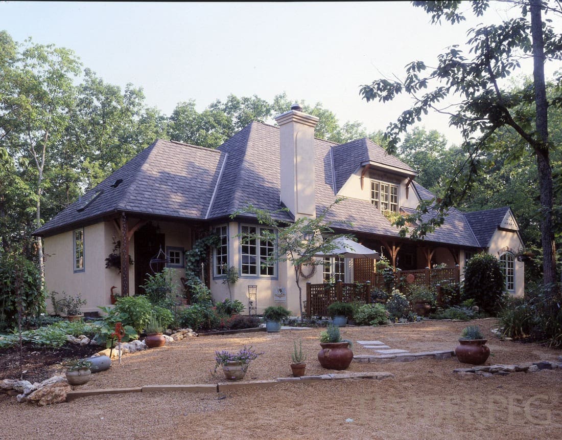Charlottesville Cottage (5472)
Project Details
PROJECT #5472
2,487 square feet
1 bedrooms
2 bathrooms
A Traditional European Cottage in the heart of Virginia
Drawing inspiration from Tuscany, this Charlottesville home elicits the charm of a Northern Italian cottage. The expansive hipped roof, stucco and cultured stone on the exterior refer to Tuscan farmhouses. The covered timber framed entry and arched windows with stone tops add to the ambiance.
In order to create this specific look, a lot of details went into this project. The arched top front door leads into the timber framed entry area with the pine frame lightly stained for an antique look. The cathedral great room is wide open and dominated by an extensive window wall looking out of the back. On the right is a fireplace with stone and an elaborate classical mantel, plus a European style plastered tapered chimney. Tinted plaster, an iron chandelier and arched windows facing south all continue the theme. A small window seat tucked beyond the fireplace is a distinctive touch.
The separate workshop and studio building is built in the same style and is visible from the corner of the kitchen. A seven-foot arched opening, with a lighted niche for artwork, leads into a multipurpose room with built-in bookshelves and space for art. Used mostly as a “library,” it has a table that can be expanded for formal dining when needed.
The right side of the house consists of the master bedroom, with a large sitting space in the rear. The master bath has a custom shower and two sinks and is accessible from both the bedroom and the sitting area. Finally, there is a loft upstairs with a couch in the dormer over the front entry. This house is unique, having lots of custom European touches, but all the advantages of modern living. A finished basement would add more bedrooms; however, this house offers an elegant one-story home with a Mediterranean flair.
Project Photos
Built By: Timberpeg Independent Representative Smith and Robertson
Built By: Timberpeg Independent Representative Smith and Robertson
A Traditional European Cottage in the heart of Virginia
Drawing inspiration from Tuscany, this Charlottesville home elicits the charm of a Northern Italian cottage. The expansive hipped roof, stucco and cultured stone on the exterior refer to Tuscan farmhouses. The covered timber framed entry and arched windows with stone tops add to the ambiance.
In order to create this specific look, a lot of details went into this project. The arched top front door leads into the timber framed entry area with the pine frame lightly stained for an antique look. The cathedral great room is wide open and dominated by an extensive window wall looking out of the back. On the right is a fireplace with stone and an elaborate classical mantel, plus a European style plastered tapered chimney. Tinted plaster, an iron chandelier and arched windows facing south all continue the theme. A small window seat tucked beyond the fireplace is a distinctive touch.
The separate workshop and studio building is built in the same style and is visible from the corner of the kitchen. A seven-foot arched opening, with a lighted niche for artwork, leads into a multipurpose room with built-in bookshelves and space for art. Used mostly as a “library,” it has a table that can be expanded for formal dining when needed.
The right side of the house consists of the master bedroom, with a large sitting space in the rear. The master bath has a custom shower and two sinks and is accessible from both the bedroom and the sitting area. Finally, there is a loft upstairs with a couch in the dormer over the front entry. This house is unique, having lots of custom European touches, but all the advantages of modern living. A finished basement would add more bedrooms; however, this house offers an elegant one-story home with a Mediterranean flair.

