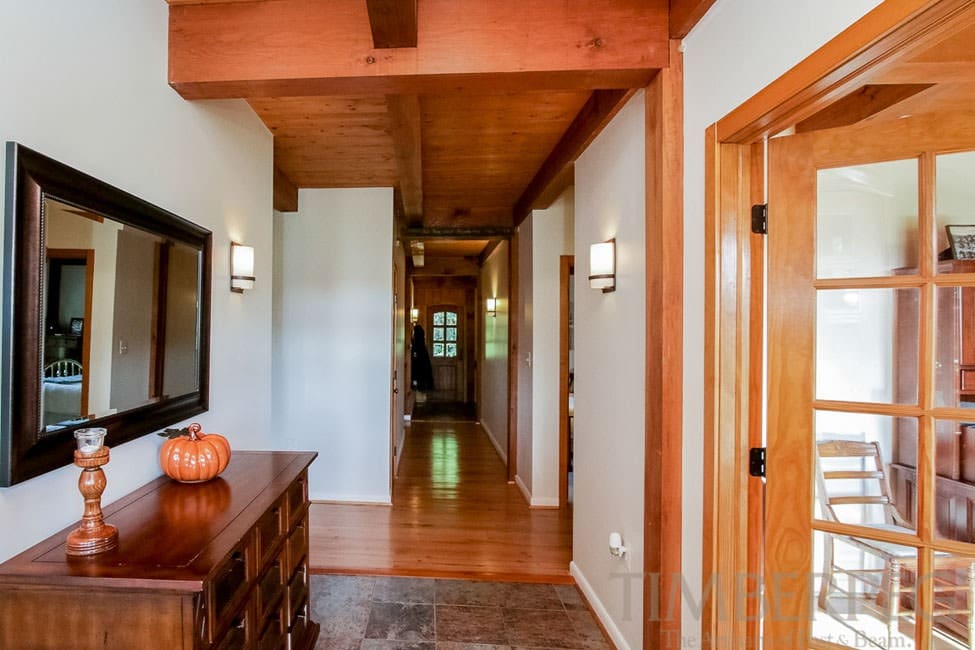Purcellville Woodland Retreat (5940)
Project Details
PROJECT #5940
3,897 square feet
5 bedrooms
6 bathrooms
A Comfortable Home in the Country Blends Rustic Touches with Contemporary Features
Melding the rustic qualities of a mountain style home with a clean, open floor design, the Purcellville makes for a great woodland retreat. Reminiscent of an old hunting lodge, this plan adds a layer of sophistication to the bucolic setting. This home focused on creating an elevated country feel through its attention to detail. These include elements such as the covered, stone walkway that connects the spacious garage to the main house.
The Purcellville's great room is the centerpiece of the design. Not only is the room itself large, but the cathedral ceiling accentuates the open and airy ambiance. Plenty of natural light brightens the room, which features a rustic stone fireplace with a simple wooden mantel that complements the timber frame of the home. On the other side of the chimney is another fireplace for entertaining on the back deck.
Continuing with the country style of the home, the kitchen blends unpretentious woodwork with sleek and modern appliances to create a perfect spot to cook up your next holiday meal. The cathedral ceiling opens up the space and large windows add to the ambiance. Conversely, the dining room, tucked between the kitchen and living room, is a cozy place to enjoy your dinner. The rest of the main floor is made up of a bathroom, office, a large master bedroom suite, and guest bedroom suite. Three more bedrooms, each with a bathroom, occupy the second floor.
Floor Plans
Project Photos
A Comfortable Home in the Country Blends Rustic Touches with Contemporary Features
Melding the rustic qualities of a mountain style home with a clean, open floor design, the Purcellville makes for a great woodland retreat. Reminiscent of an old hunting lodge, this plan adds a layer of sophistication to the bucolic setting. This home focused on creating an elevated country feel through its attention to detail. These include elements such as the covered, stone walkway that connects the spacious garage to the main house.
The Purcellville's great room is the centerpiece of the design. Not only is the room itself large, but the cathedral ceiling accentuates the open and airy ambiance. Plenty of natural light brightens the room, which features a rustic stone fireplace with a simple wooden mantel that complements the timber frame of the home. On the other side of the chimney is another fireplace for entertaining on the back deck.
Continuing with the country style of the home, the kitchen blends unpretentious woodwork with sleek and modern appliances to create a perfect spot to cook up your next holiday meal. The cathedral ceiling opens up the space and large windows add to the ambiance. Conversely, the dining room, tucked between the kitchen and living room, is a cozy place to enjoy your dinner. The rest of the main floor is made up of a bathroom, office, a large master bedroom suite, and guest bedroom suite. Three more bedrooms, each with a bathroom, occupy the second floor.
Home Designed and Manufactured by Timberpeg




















