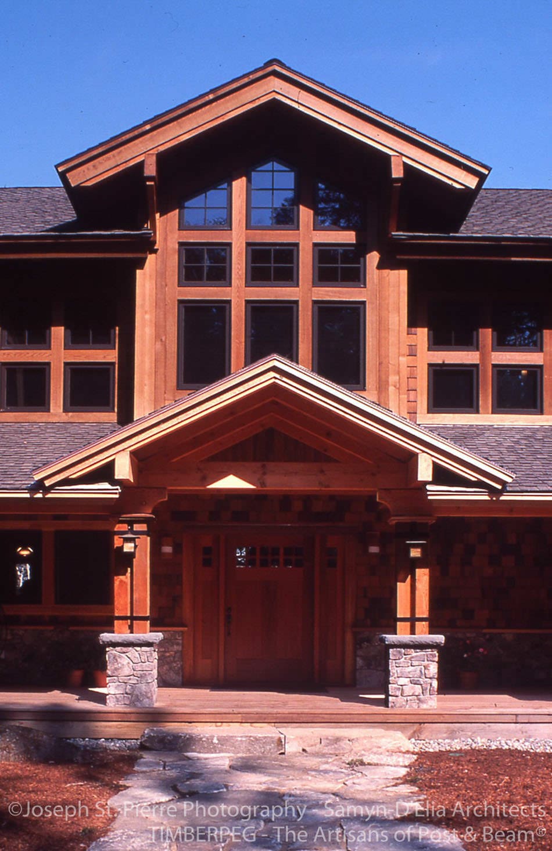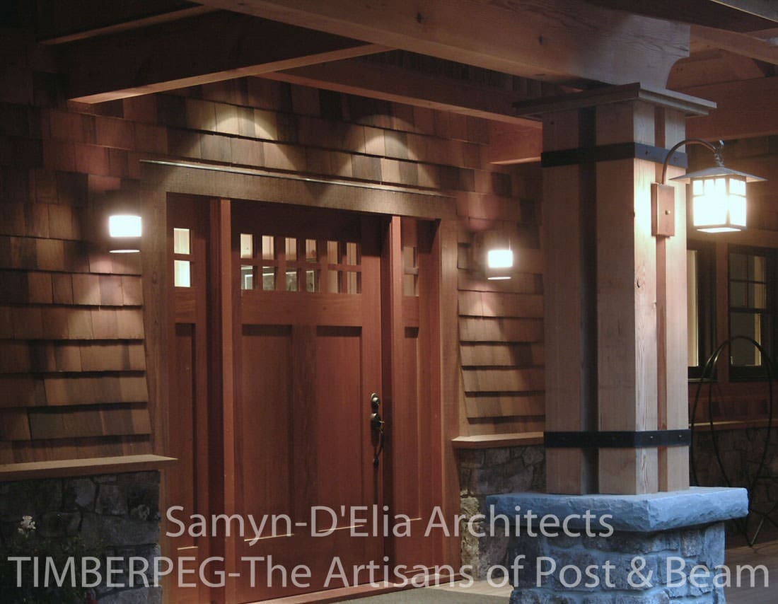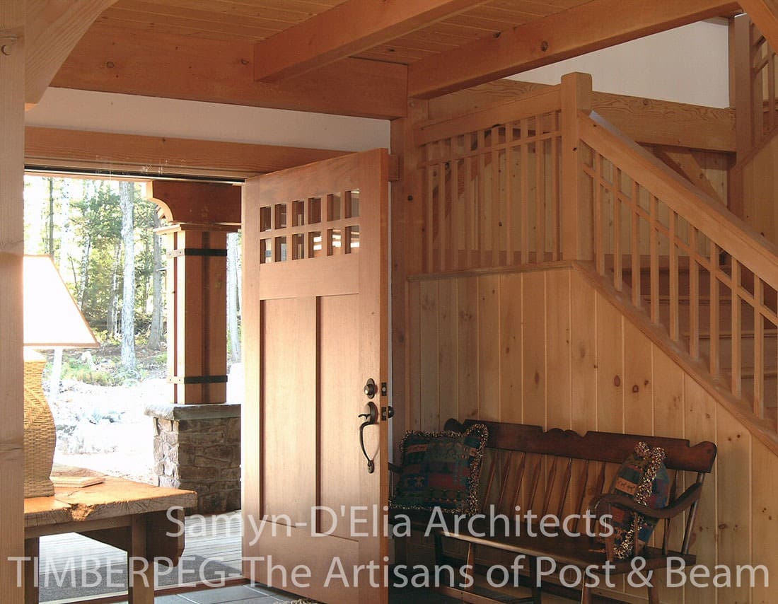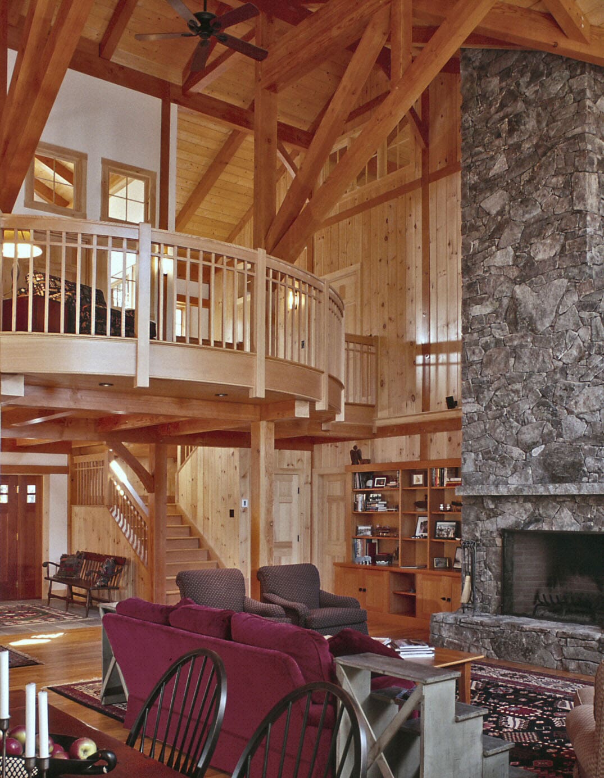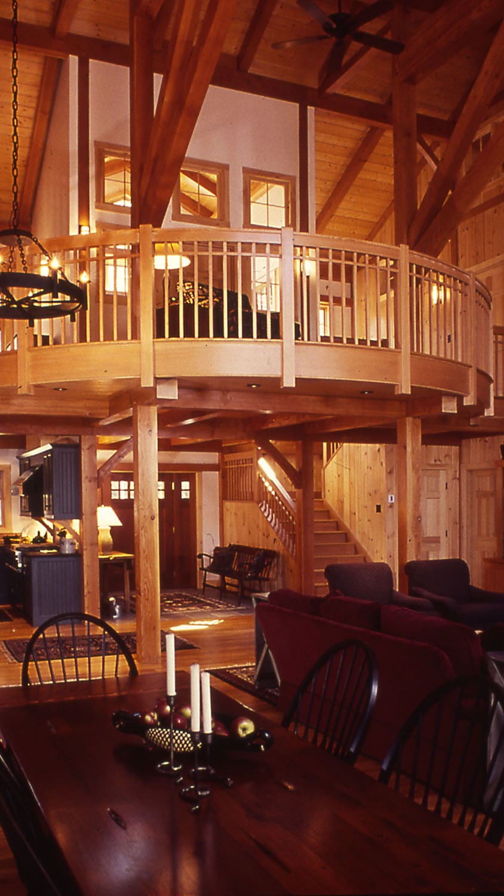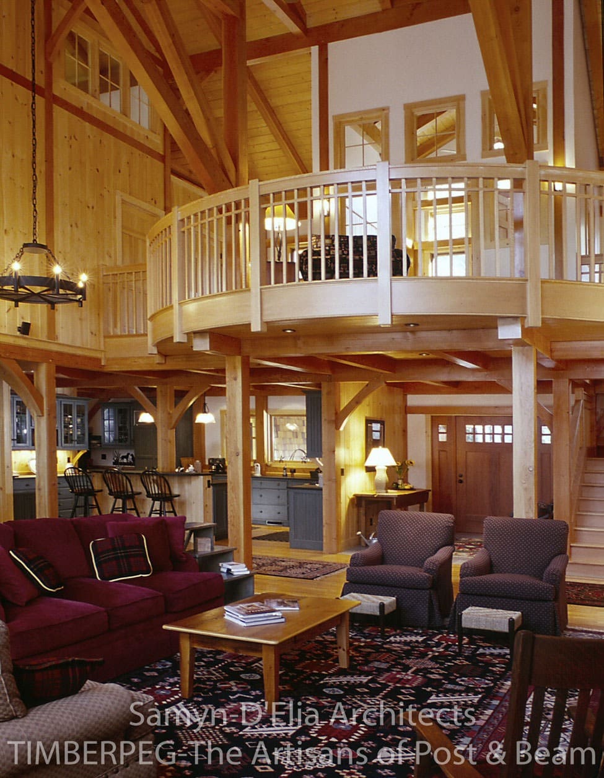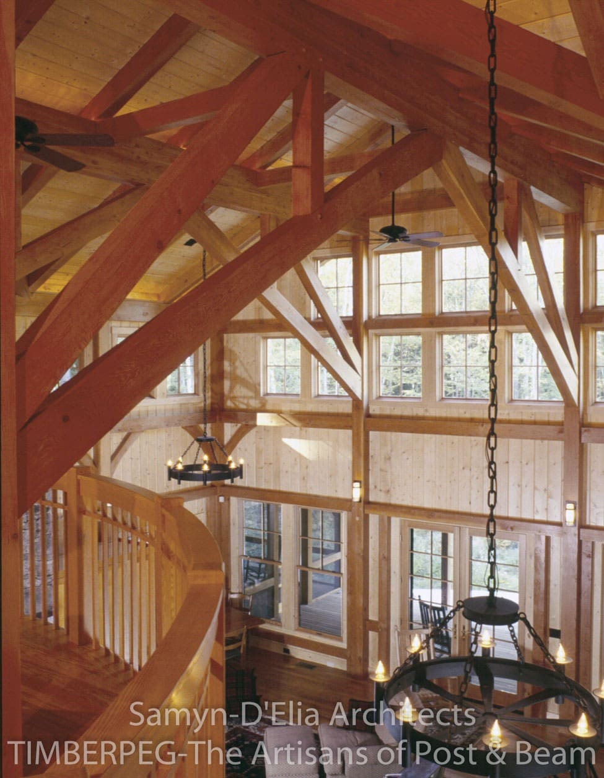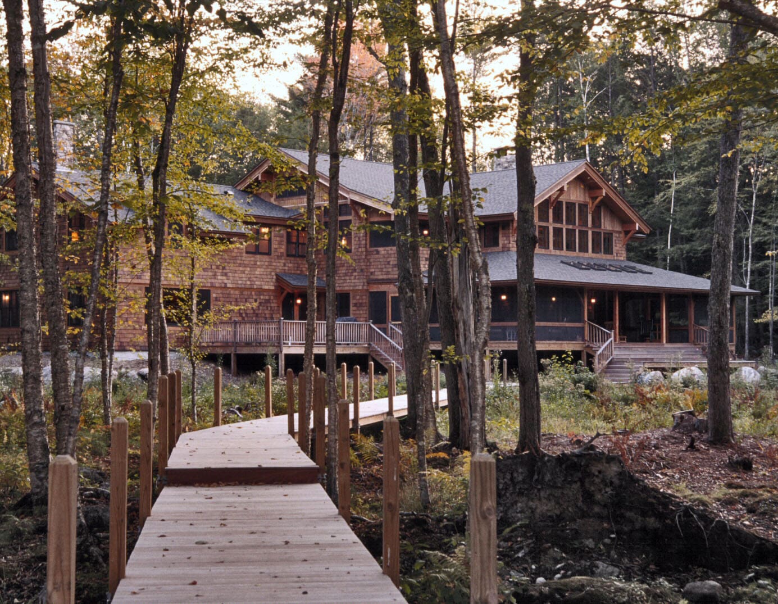Squam Lake Lodge (4626)
Project Details
PROJECT #4626
5,100 square feet
7 bedrooms
6 bathrooms
This Grand Home is a Nature Lover's Paradise
Made for the woods or waterfront, this lake lodge overlooking Squam Lake has multiple options for enjoying the natural surroundings or entertaining indoors. Upon entering the residence, the spacious, cathedral great room features a magnificent fireplace. On three sides, the great room has access to different porches, one covered, one screen, and one seasonal.
A roomy kitchen with a large pantry is the perfect place for cooking together. If you continue to move to the right you come to a small storage space and a lavatory before entering the game room. A mudroom can be accessed either from the garage or the covered entryway. The other wing of the residence encompasses a master bedroom with full master bathroom. Extra storage and a large dressing room are also available through the master suite.
The second level has a curved balcony that looks down onto the great room. On either side is a master bedroom suite, each with ample closet space and bathrooms, along with access to a private sleeping porch. Moving to the right, there is a laundry room, a couple of bathrooms and four bedrooms, making plenty of space for guests to enjoy this woodland getaway.
Project Photos
Timberpeg Independent Representative: Timberframe Design, Inc./Samyn-D’Elia Architects of Holderness, NH
Timberpeg Independent Representative: Timberframe Design, Inc./Samyn-D’Elia Architects of Holderness, NH
This Grand Home is a Nature Lover's Paradise
Made for the woods or waterfront, this lake lodge overlooking Squam Lake has multiple options for enjoying the natural surroundings or entertaining indoors. Upon entering the residence, the spacious, cathedral great room features a magnificent fireplace. On three sides, the great room has access to different porches, one covered, one screen, and one seasonal.
A roomy kitchen with a large pantry is the perfect place for cooking together. If you continue to move to the right you come to a small storage space and a lavatory before entering the game room. A mudroom can be accessed either from the garage or the covered entryway. The other wing of the residence encompasses a master bedroom with full master bathroom. Extra storage and a large dressing room are also available through the master suite.
The second level has a curved balcony that looks down onto the great room. On either side is a master bedroom suite, each with ample closet space and bathrooms, along with access to a private sleeping porch. Moving to the right, there is a laundry room, a couple of bathrooms and four bedrooms, making plenty of space for guests to enjoy this woodland getaway.

