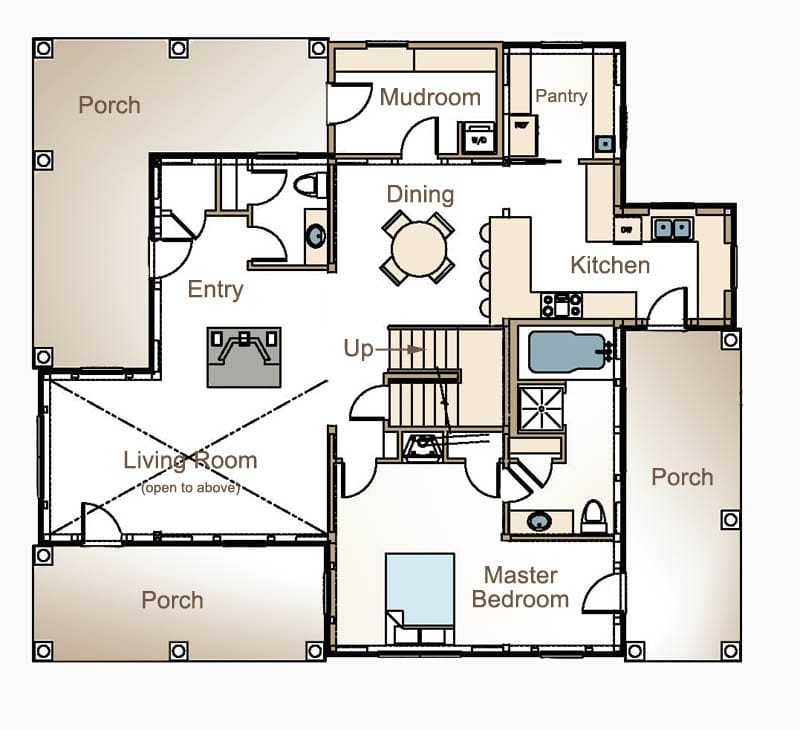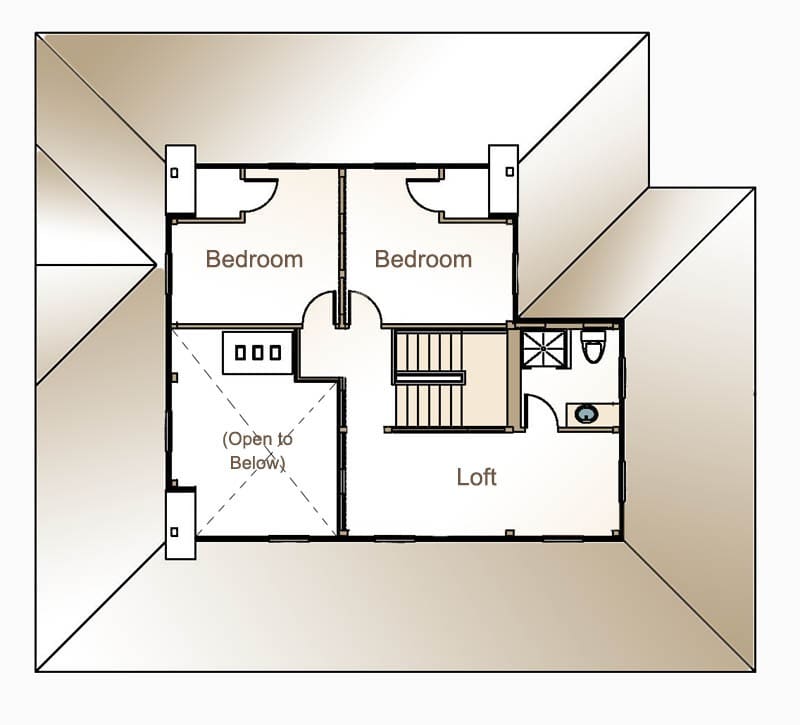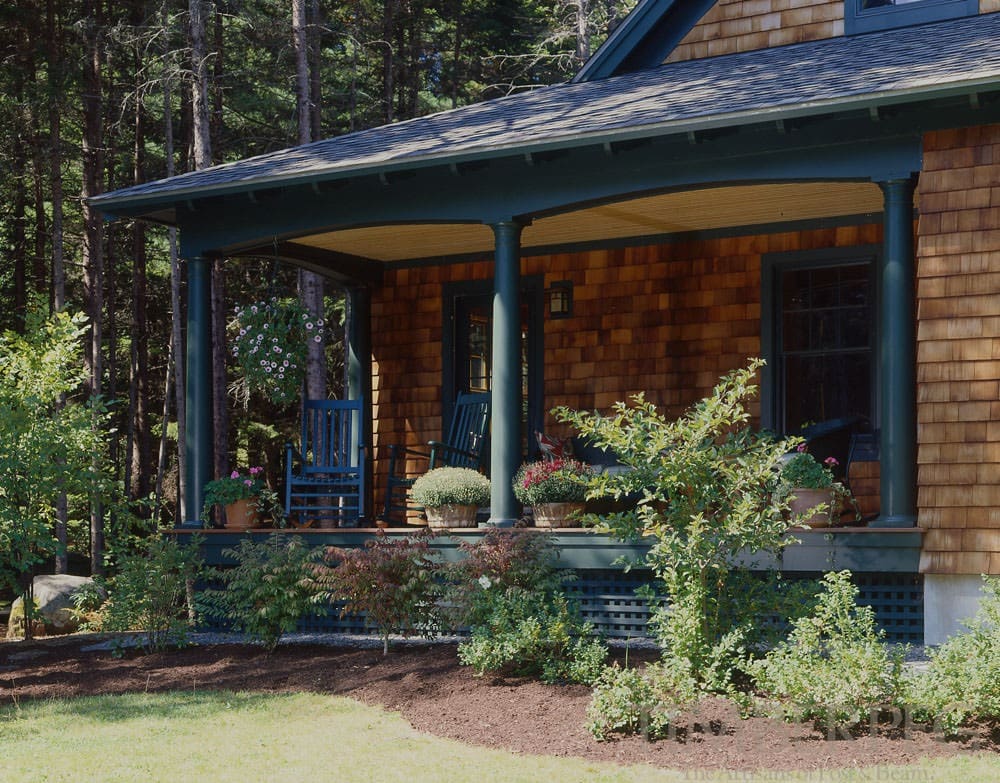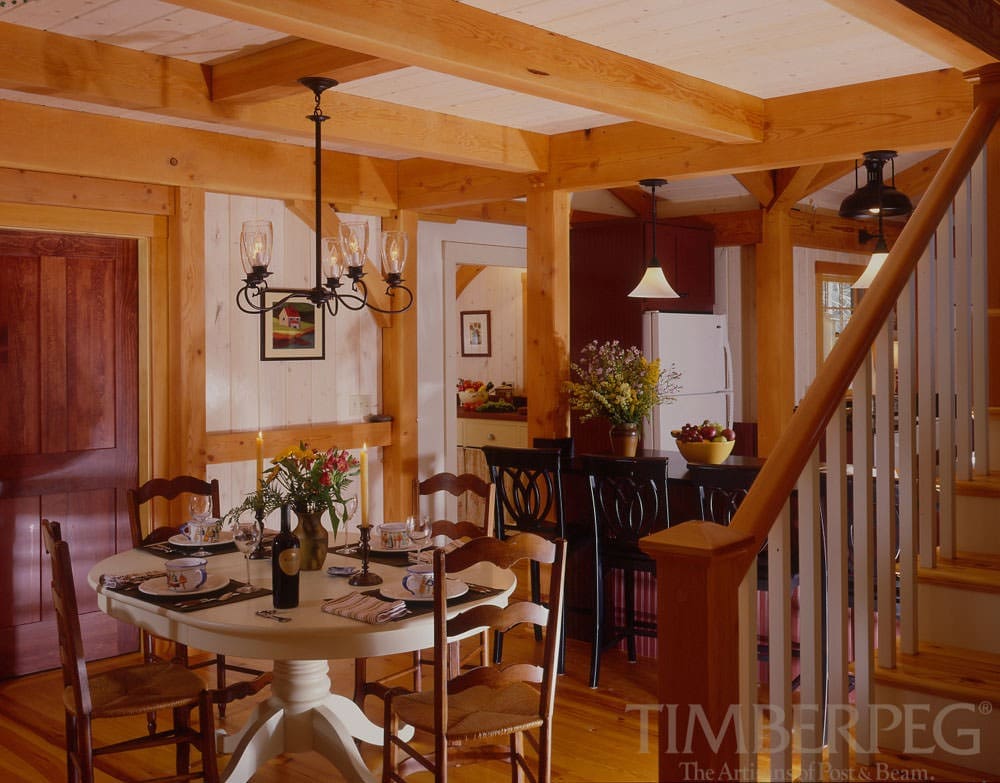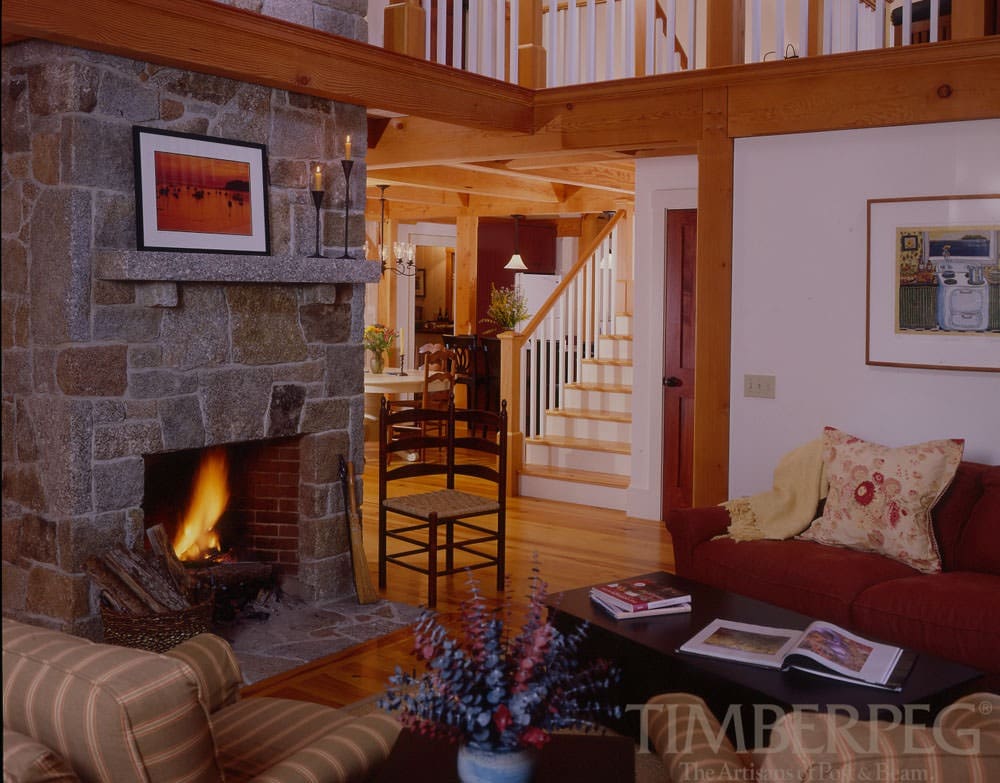Southwest Harbor Cottage (5683)
Project Details
PROJECT #5683
2,220 square feet
3 bedrooms
3 bathrooms
Cozy Timber Frame Cottage Embraces Outdoor Living
This craftsman style cottage packs a lot into its 2,220 square feet. Three porches allow for outdoor living space on all sides of the Southwest Harbor. One porch allows access to the main floor of the house via the primary entry way or through the mudroom, where you can keep your hiking, skiing, and gear for your other outdoor pursuits.
Upon entering the house, there is a small bathroom and closet by the door. The living room opens up to the floor above and features a handsome stone fireplace. Beyond the living room is a dining area which leads into the kitchen. A large, walk-in pantry is right off of the kitchen.
The main floor has a master suite, with its own full bathroom and access to one of the porches. This plan does a great job of utilizing its space, giving the home a cozy feel, while also keeping it bright and airy. Southwest Harbor uses beams and trusses to give it a rustic, yet clean quality.
On the upper level, there are two more bedrooms, each with a large closet. A loft area can be used as a nice reading nook or office space. It looks down onto the living room and also has a bathroom.
Floor Plans
Project Photos
Cozy Timber Frame Cottage Embraces Outdoor Living
This craftsman style cottage packs a lot into its 2,220 square feet. Three porches allow for outdoor living space on all sides of the Southwest Harbor. One porch allows access to the main floor of the house via the primary entry way or through the mudroom, where you can keep your hiking, skiing, and gear for your other outdoor pursuits.
Upon entering the house, there is a small bathroom and closet by the door. The living room opens up to the floor above and features a handsome stone fireplace. Beyond the living room is a dining area which leads into the kitchen. A large, walk-in pantry is right off of the kitchen.
The main floor has a master suite, with its own full bathroom and access to one of the porches. This plan does a great job of utilizing its space, giving the home a cozy feel, while also keeping it bright and airy. Southwest Harbor uses beams and trusses to give it a rustic, yet clean quality.
On the upper level, there are two more bedrooms, each with a large closet. A loft area can be used as a nice reading nook or office space. It looks down onto the living room and also has a bathroom.
Timberpeg Independent Representative: A.B. & J.R. Hodgkins, Inc.

