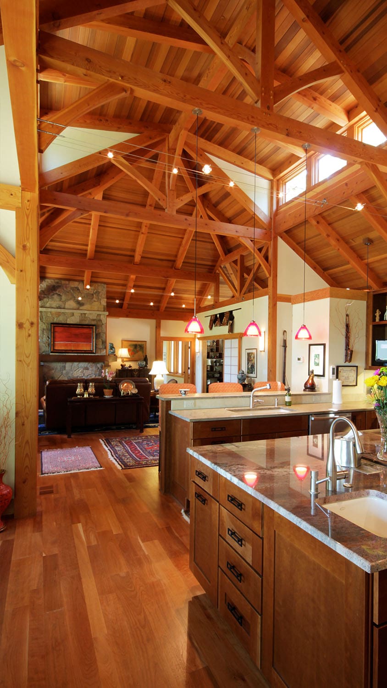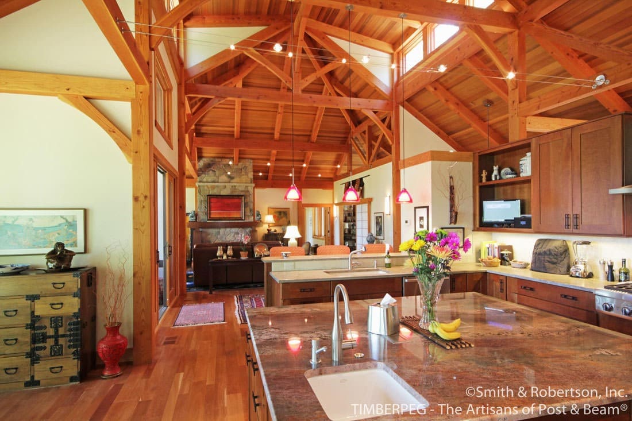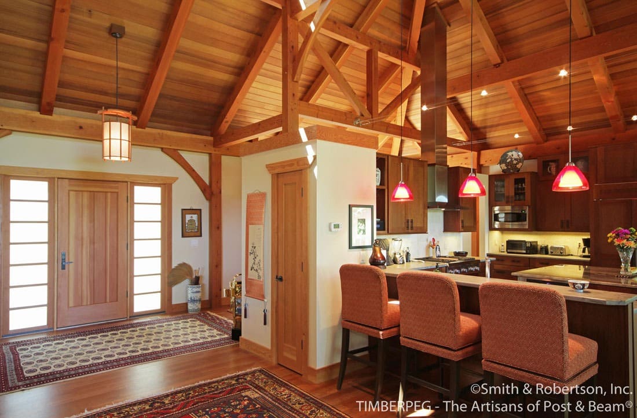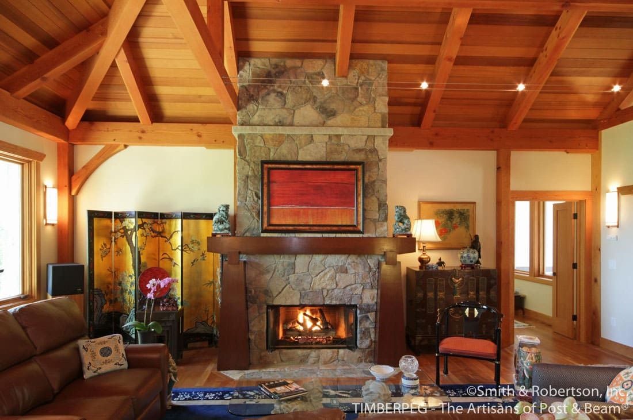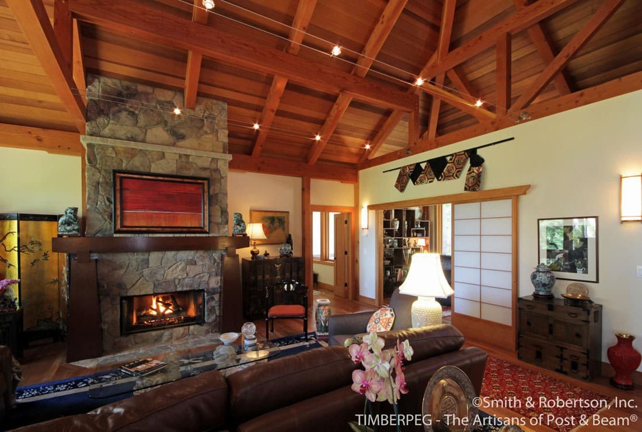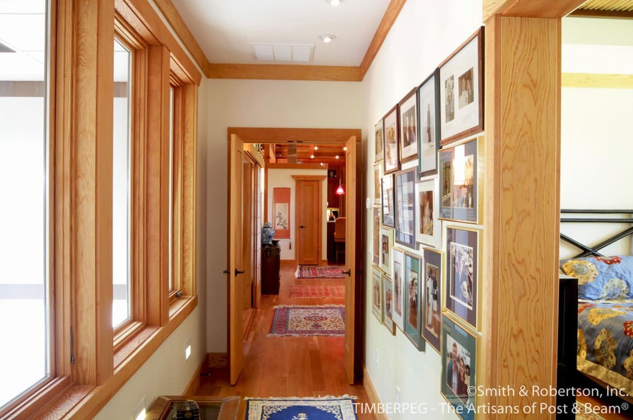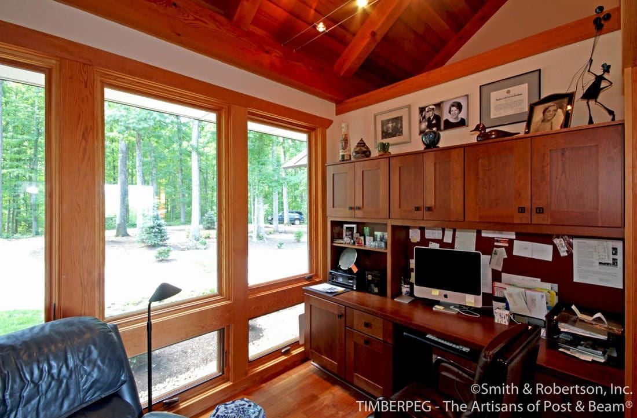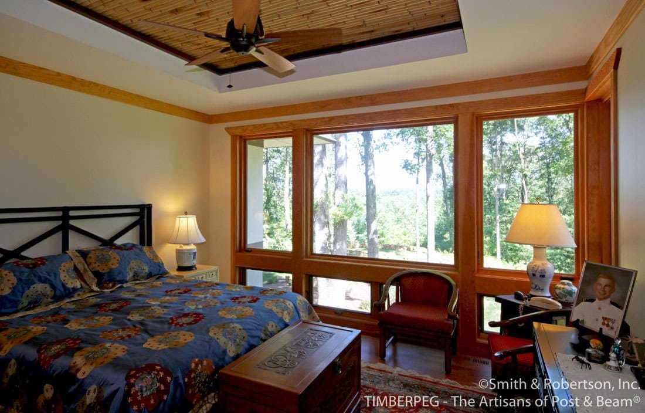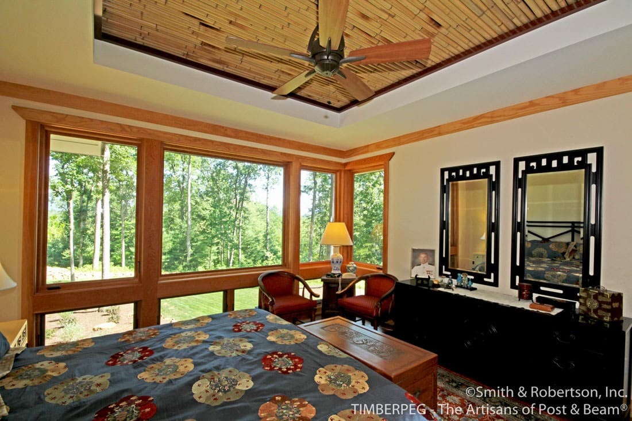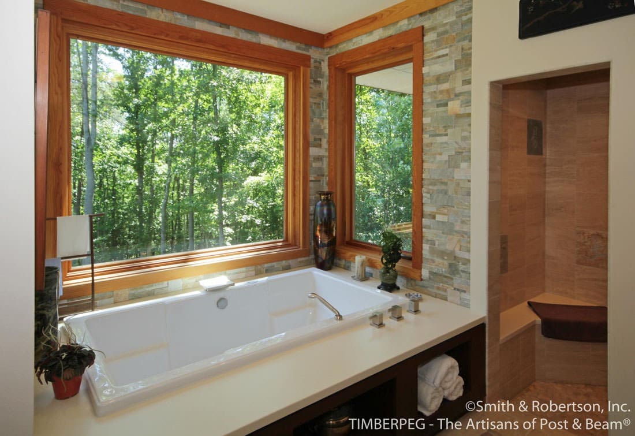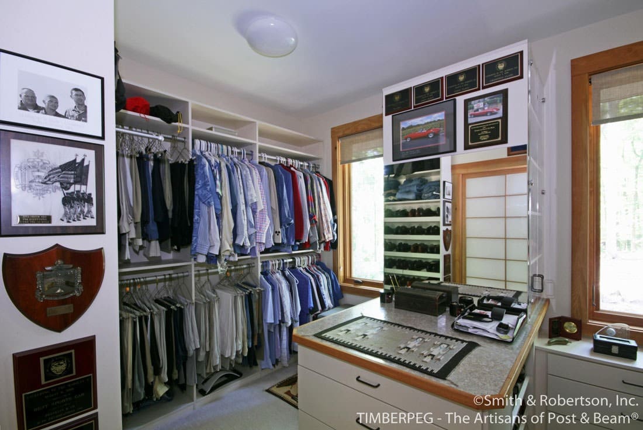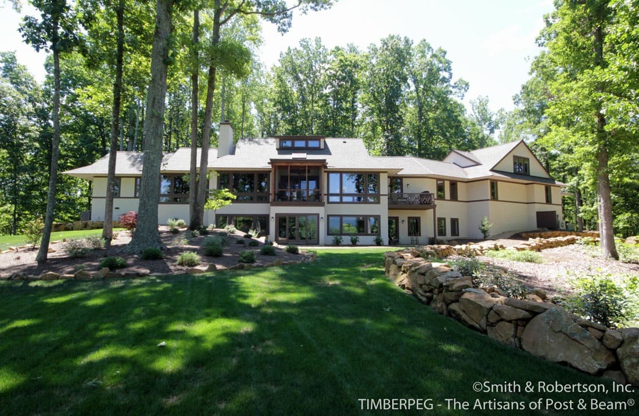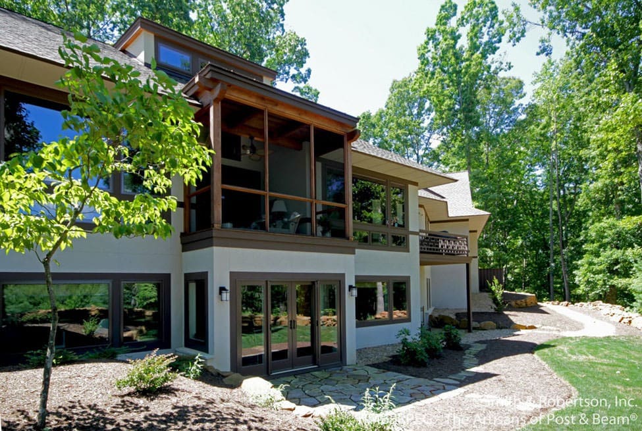Earlysville Contemporary Timber Frame
Project Details
PROJECT #T00429
4,300 square feet
2 bedrooms
2 bathrooms
Far East Influence Meets East Cost Style
Taking inspiration from Japanese architecture, the Earlysville is a beautifully refined, contemporary timber frame house. The exterior utilizes white walls with clean lines, timber accents, and a gable roof design.
Many of these same themes continue throughout the interior. Upon entering the home, Asian artwork and décor is immediately noticeable, as is the bright, airy atmosphere. To the left is a dining room area, with a beautiful kitchen nearby. Spacious and with plenty of counter space, the kitchen has a simple, yet refined ambiance. The medium tone wood cabinets blend nicely with the stainless steel appliances.
The living room features a beautiful stone fireplace with a wooden mantel that echoes its Asian influence. Other touches, such as Shoji screens and transoms are striking additions and provide continuity to the decor. Large windows allow plenty of natural light throughout the main floor.
Beyond the living room is a master suite with two massive walk-in closets and a bathroom. The bedroom has a tray ceiling inset with bamboo and a fan. The second level has a guest suite above the garage, while the basement has a guest room and a theater/game room.
Project Photos
Built By: Timberpeg Independent Representative Smith & Robertson, Inc. of Charlottesville, VA
Built By: Timberpeg Independent Representative Smith & Robertson, Inc. of Charlottesville, VA
Far East Influence Meets East Cost Style
Taking inspiration from Japanese architecture, the Earlysville is a beautifully refined, contemporary timber frame house. The exterior utilizes white walls with clean lines, timber accents, and a gable roof design.
Many of these same themes continue throughout the interior. Upon entering the home, Asian artwork and décor is immediately noticeable, as is the bright, airy atmosphere. To the left is a dining room area, with a beautiful kitchen nearby. Spacious and with plenty of counter space, the kitchen has a simple, yet refined ambiance. The medium tone wood cabinets blend nicely with the stainless steel appliances.
The living room features a beautiful stone fireplace with a wooden mantel that echoes its Asian influence. Other touches, such as Shoji screens and transoms are striking additions and provide continuity to the decor. Large windows allow plenty of natural light throughout the main floor.
Beyond the living room is a master suite with two massive walk-in closets and a bathroom. The bedroom has a tray ceiling inset with bamboo and a fan. The second level has a guest suite above the garage, while the basement has a guest room and a theater/game room.

