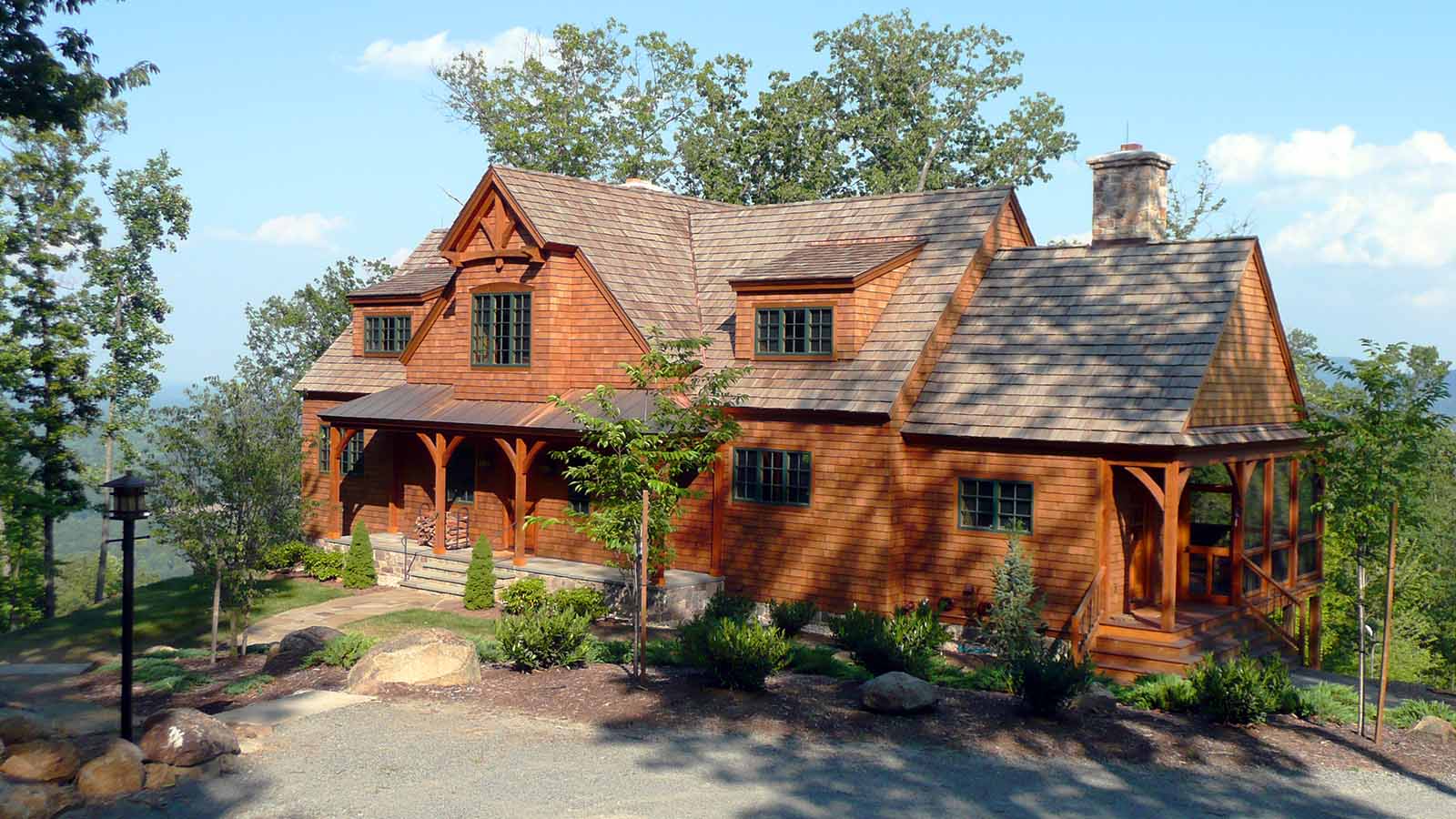In November, we featured two floor plans, the Cobb Meadow and the Lassen. The Cobb Meadow featured a functional three-bedroom plan, but at 2,100 square feet may not offer the space some small families are looking for. Meanwhile, the Lassen is a gorgeous timber frame home, but its 2,890 square feet and four plus bedrooms may be a bit too much for a small family. If you are looking for a home that fits neatly between these two plans, then the three-bedroom, 2,790 square foot Afton floor plan may be the plan for you and your family. The formal entry to the Afton is conveniently located, with the stairwell to the upper floor to the right and closet for guests’ coats to the left. Proceeding forward, we enter the 480 square foot great room that is open to the floor above. The rear wall of the great room is covered in windows up to the cathedral ceiling, providing an abundance of light and views of the surrounding mountains. When the night falls, an appropriately large stone fireplace provides necessary ambiance.
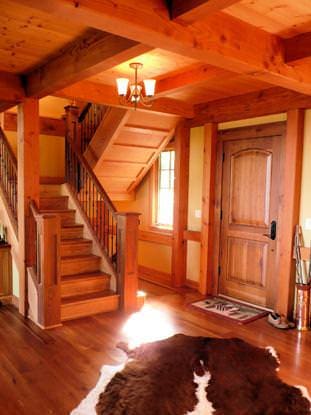
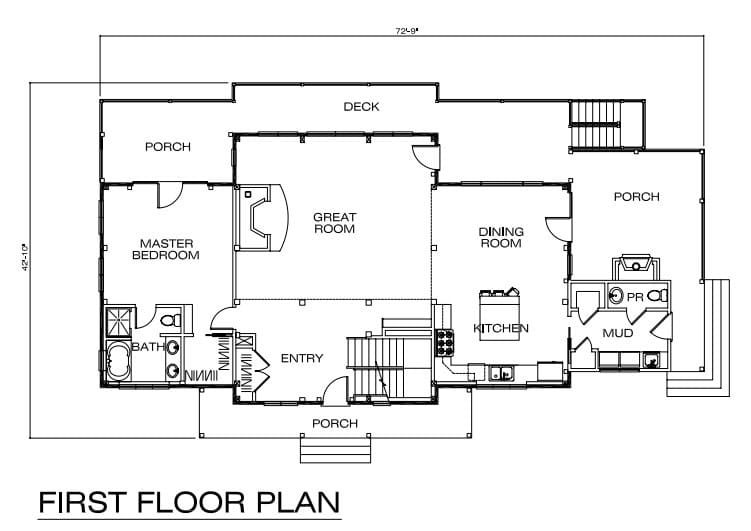
Between the entryway and great room, we can access the first-floor master bedroom. This 210 square foot room provides ample room for rest and relaxation, and the rest of the suite includes a large walk-in closet and bathroom with dual vanity and separate shower and soaker tub. A doorway from the bedroom connects to a private porch, which also connects to a deck accessible from the great room.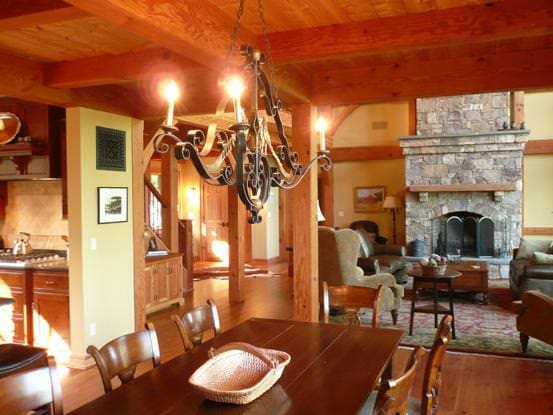 On the other side of the great room are the dining room and kitchen. While the large dining room provides sufficient space for large parties, it is also open to the great room and kitchen so that you will not be isolated from your guests while preparing a meal. Furthermore, the dining room has a door exiting to a screened-in porch that has its own impressive fireplace. The kitchen makes the upmost use of its available space, with a multi-functional island. In addition to serving as both prep space and bar seating for informal dining, the island also has built in double ovens and a microwave. This leaves plenty of cabinet space in the remainder of the L-shaped kitchen, along with a six-burner stove and large, farmhouse sink. From the kitchen, a pocket door allows us access to a very functional “mud” room. A pantry is available on the left, with a closet on the right for coats and shoes. The laundry is also located here, as well as the first-floor powder room. A door leads to the outside to act as the informal entrance or as access to an optional garage.
On the other side of the great room are the dining room and kitchen. While the large dining room provides sufficient space for large parties, it is also open to the great room and kitchen so that you will not be isolated from your guests while preparing a meal. Furthermore, the dining room has a door exiting to a screened-in porch that has its own impressive fireplace. The kitchen makes the upmost use of its available space, with a multi-functional island. In addition to serving as both prep space and bar seating for informal dining, the island also has built in double ovens and a microwave. This leaves plenty of cabinet space in the remainder of the L-shaped kitchen, along with a six-burner stove and large, farmhouse sink. From the kitchen, a pocket door allows us access to a very functional “mud” room. A pantry is available on the left, with a closet on the right for coats and shoes. The laundry is also located here, as well as the first-floor powder room. A door leads to the outside to act as the informal entrance or as access to an optional garage.
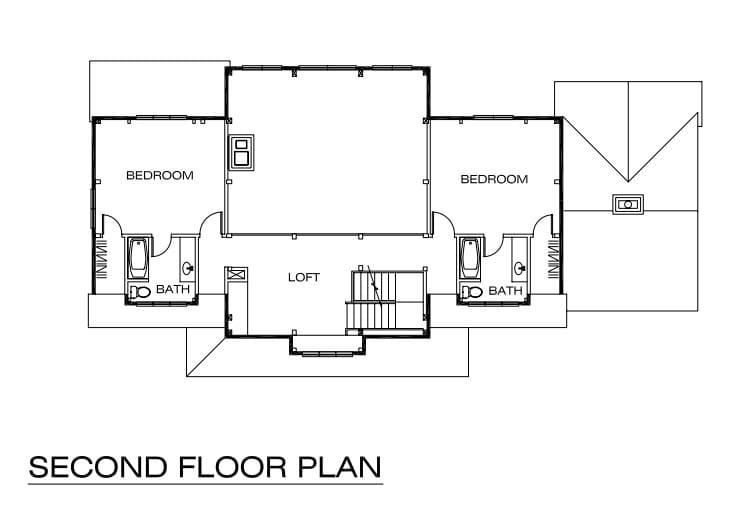
Back at the formal entryway, we can take the stairs to the upper level. Upon reaching the landing, we are greeted by a comfortable window seat that makes the perfect place to curl up with a book in the afternoon. There is a loft and hallway overlooking the great room, with matching bedroom suites on either side. Each of these suites features its own full bathroom and small walk-in closet, making them perfect for guests or children as they continue to grow. It’s no wonder this home has been so well received. It was even featured in the most recent issue of Cabin Life (the February 2014 issue). If you’re also interested in this floor plan, then don’t hesitate to contact Timberpeg to learn how their design teams can modify this plan to make it uniquely your own.
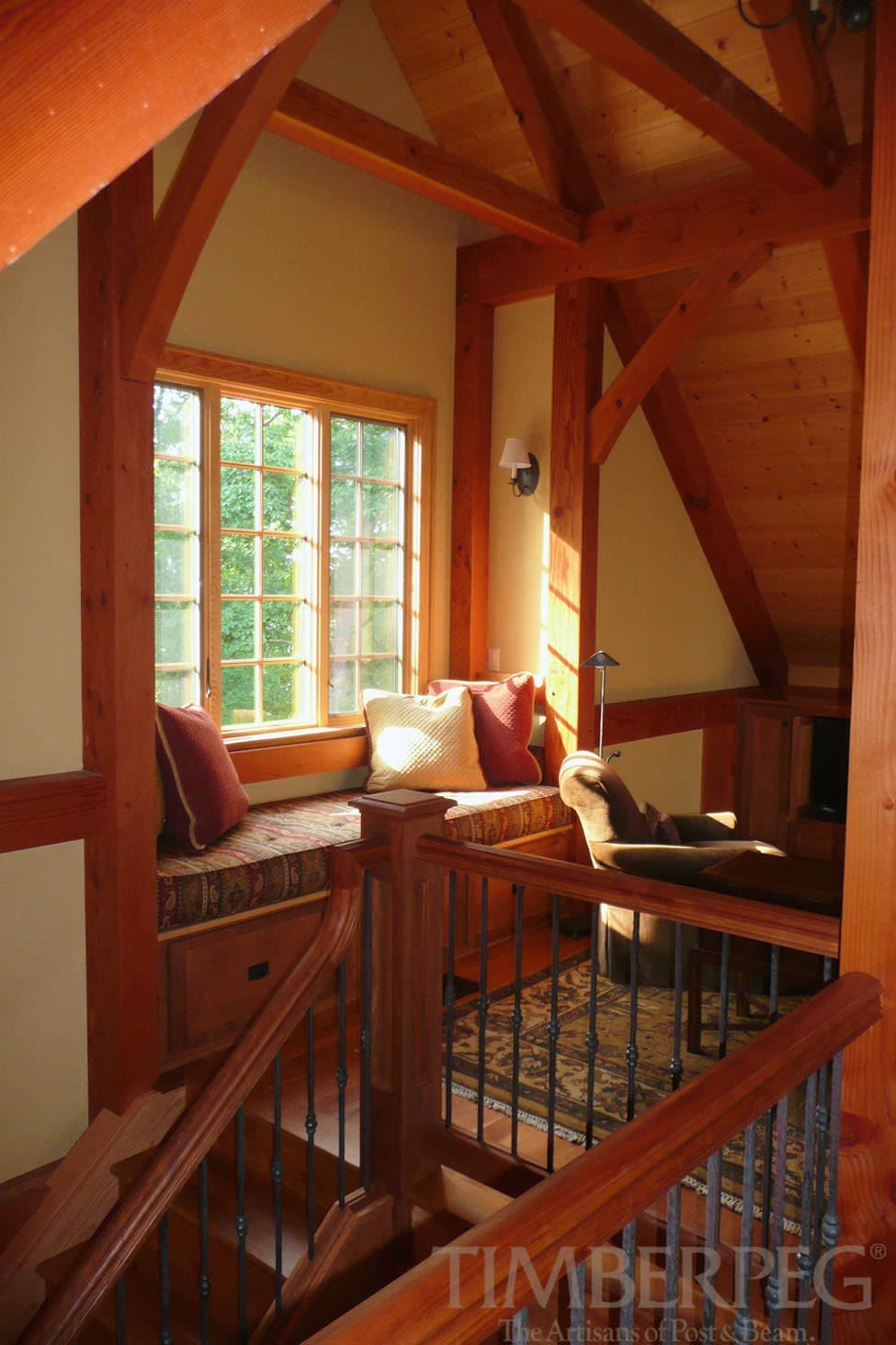
Home Built by Timberpeg Independent Representative, Smith & Robertson, Inc.

