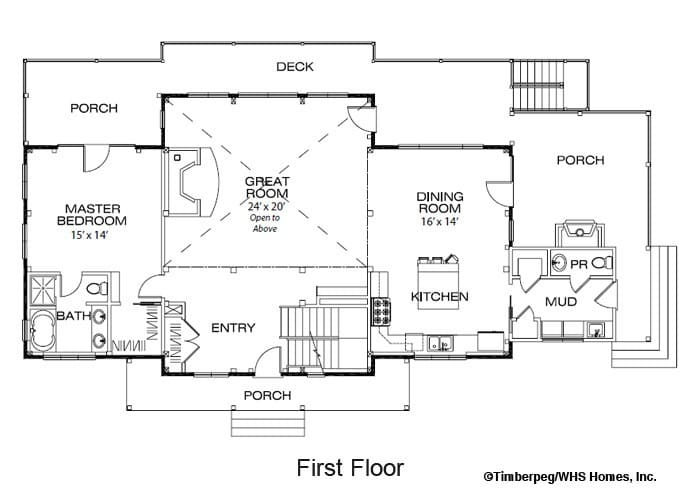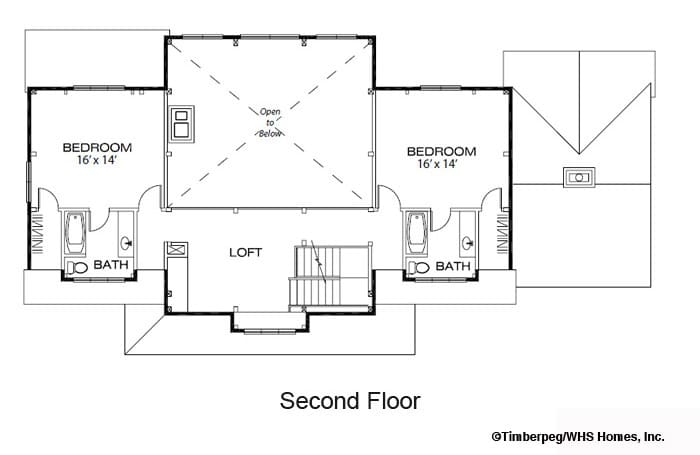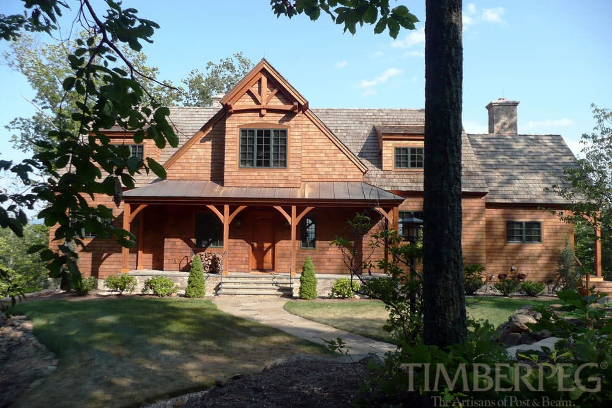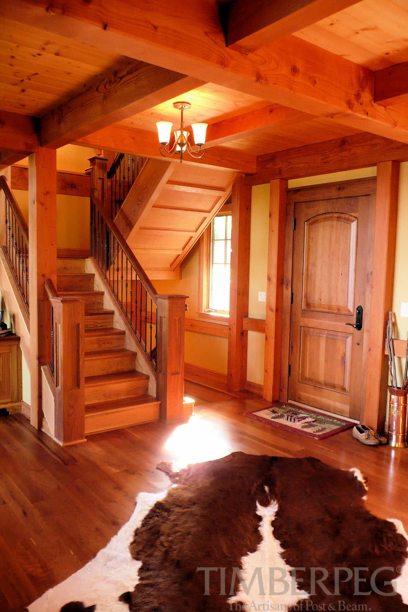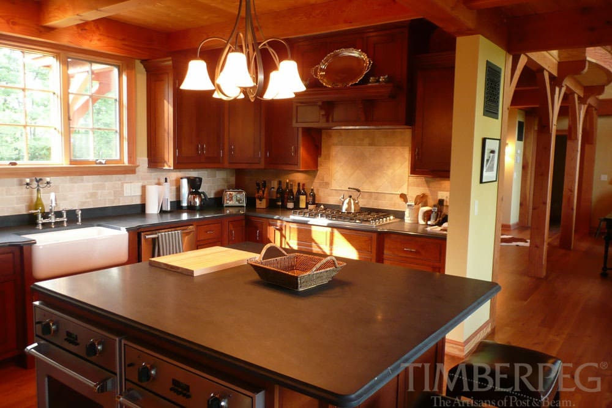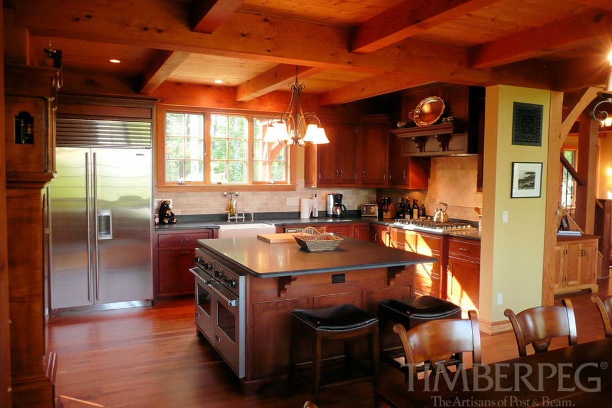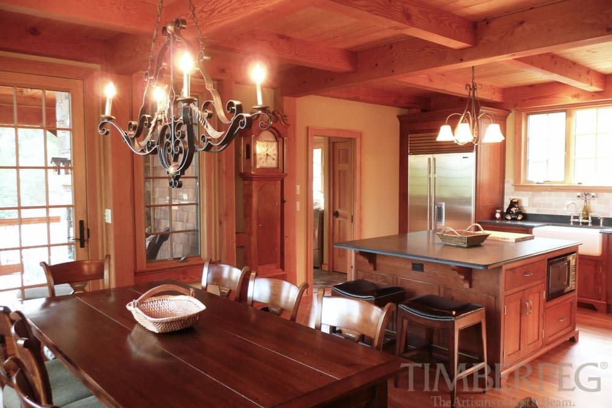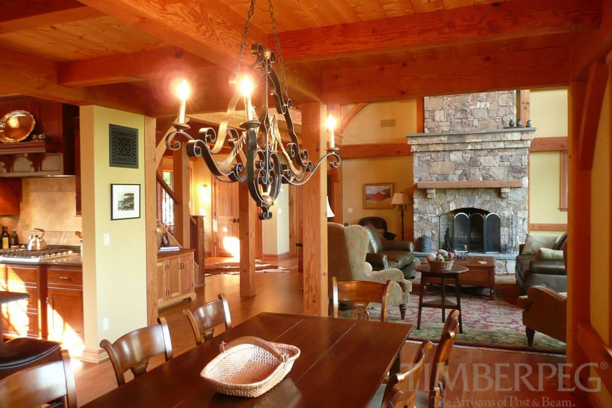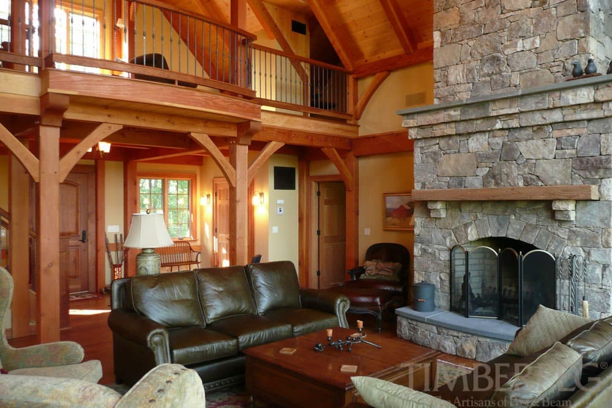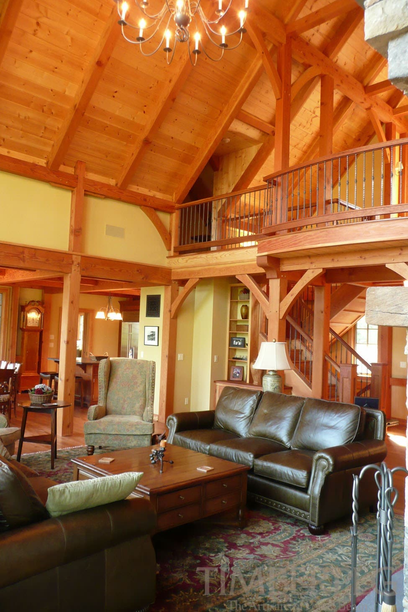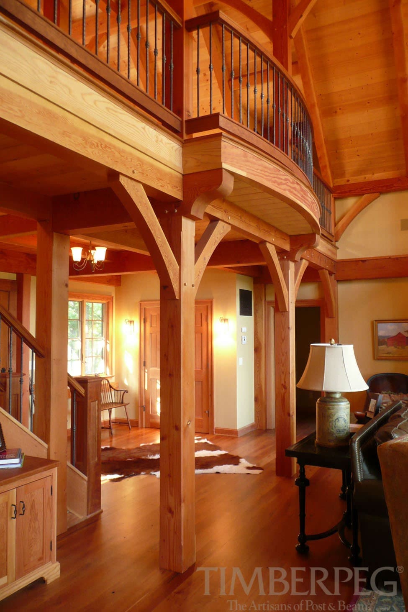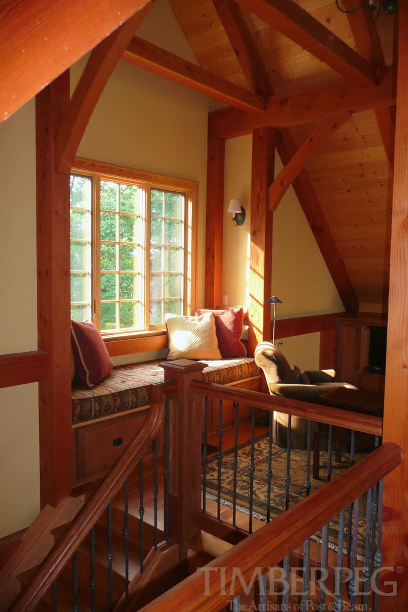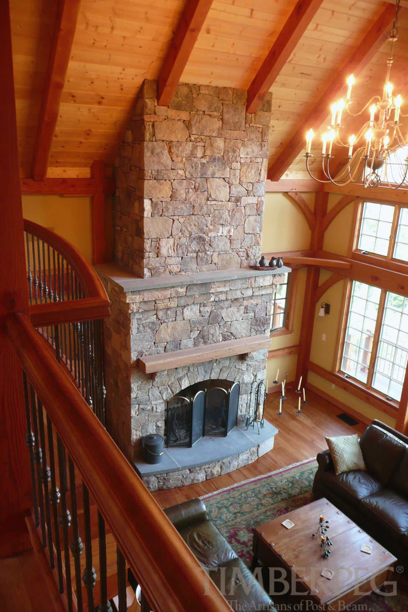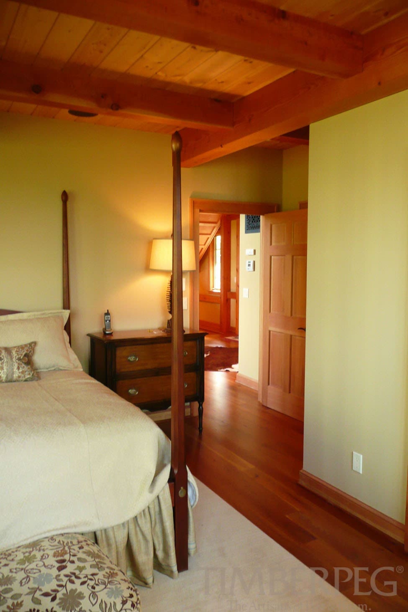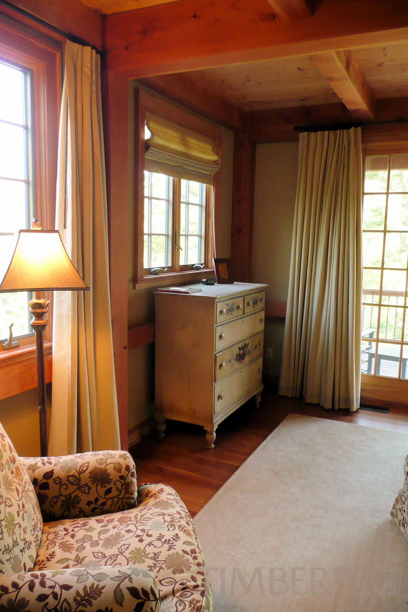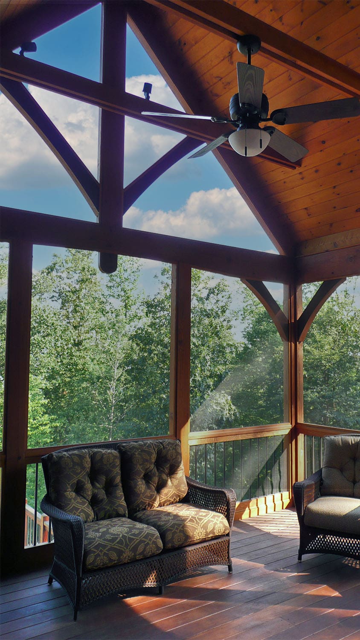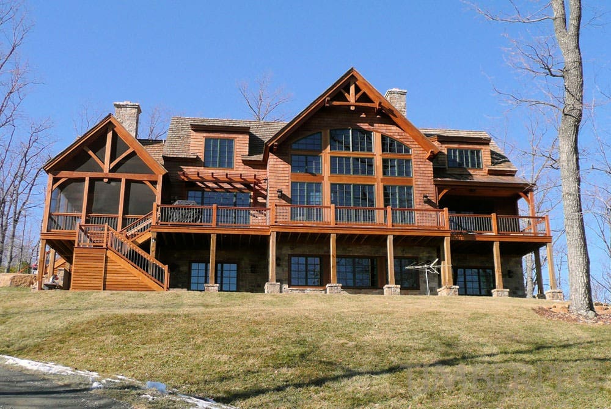Afton Timber Frame (5961)
Project Details
PROJECT #5961
2,790 square feet
3 bedrooms
4 bathrooms
A Rustic Retreat in the Shenandoah Valley
Sitting high above the City of Charlottesville, this mountain top retreat in the Shenandoah Valley surveys stunning views of the Virginia countryside. The Afton's timber framed entry porch is raised up on a stone foundation, along with a king post truss at the top of the gable to showcase its construction.
Red cedar shingle walls and a cedar shake roof elevate its rustic appearance. The Afton's kitchen features an island with two ovens and an eating area. It faces the dining room, creating an open feel. The cathedral, timber framed, great room and a master bedroom suite completes the main floor, including a large stone fireplace that adds to the ambiance.
This high-quality, rustic retreat has three bedrooms and four bathrooms. Additionally, a basement boasts a guest room suite with a private patio. The upper level features a loft and hallway overlooking the great room. Finally, bedroom suites are on either side, each with their own full bathroom and a small walk-in closet.
Floor Plans
Project Photos
A Rustic Retreat in the Shenandoah Valley
Sitting high above the City of Charlottesville, this mountain top retreat in the Shenandoah Valley surveys stunning views of the Virginia countryside. The Afton's timber framed entry porch is raised up on a stone foundation, along with a king post truss at the top of the gable to showcase its construction.
Red cedar shingle walls and a cedar shake roof elevate its rustic appearance. The Afton's kitchen features an island with two ovens and an eating area. It faces the dining room, creating an open feel. The cathedral, timber framed, great room and a master bedroom suite completes the main floor, including a large stone fireplace that adds to the ambiance.
This high-quality, rustic retreat has three bedrooms and four bathrooms. Additionally, a basement boasts a guest room suite with a private patio. The upper level features a loft and hallway overlooking the great room. Finally, bedroom suites are on either side, each with their own full bathroom and a small walk-in closet.
Timberpeg Independent Representative: Smith and Robertson

