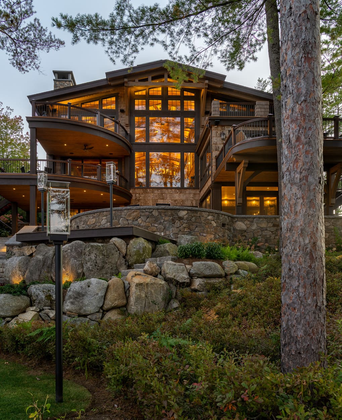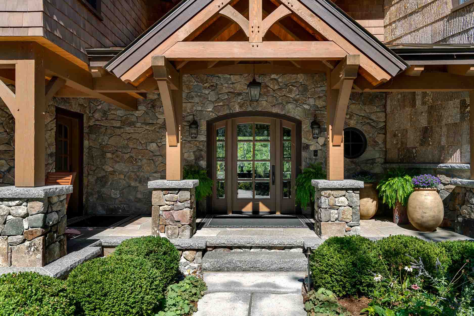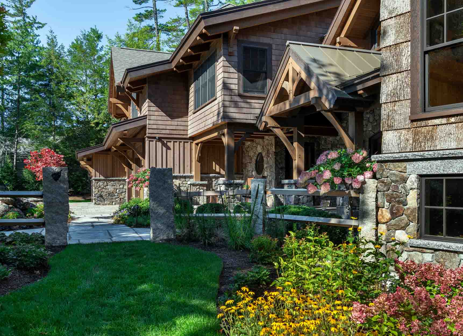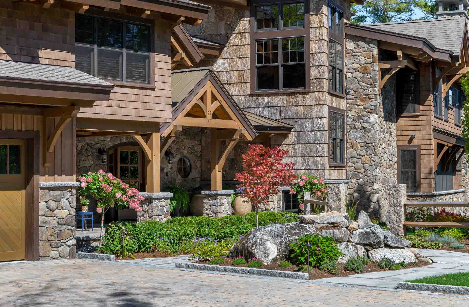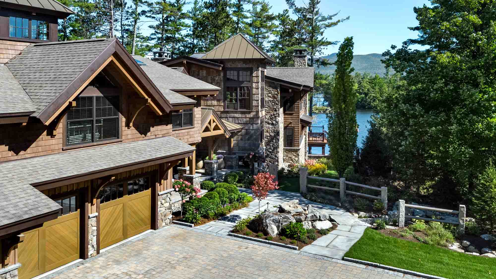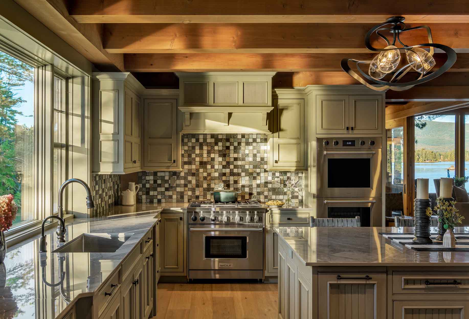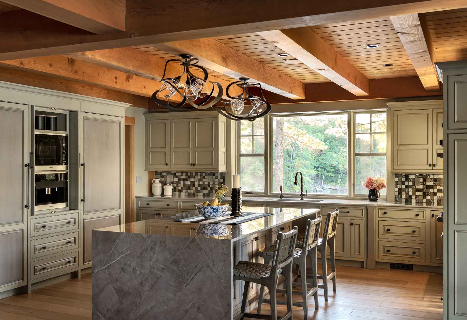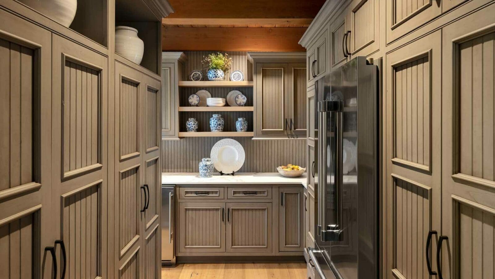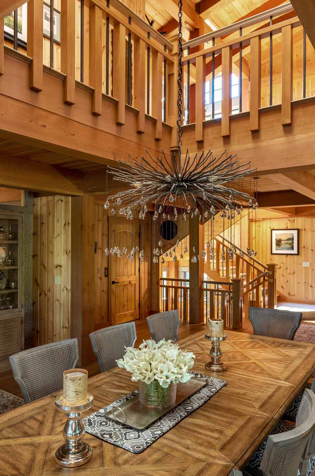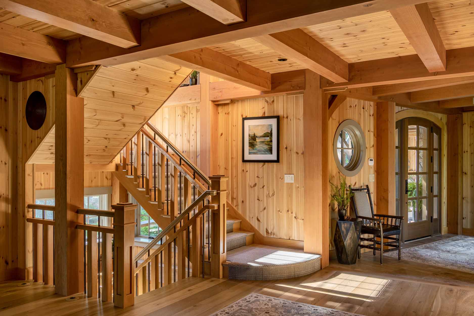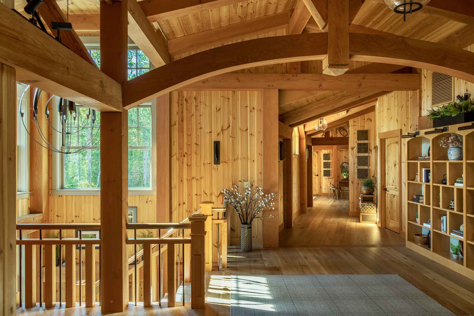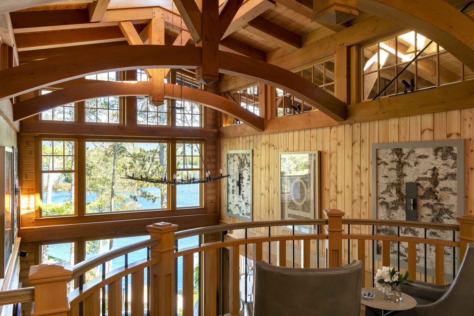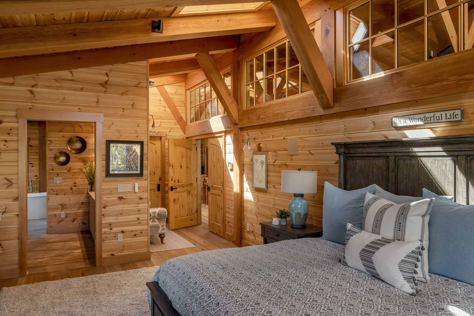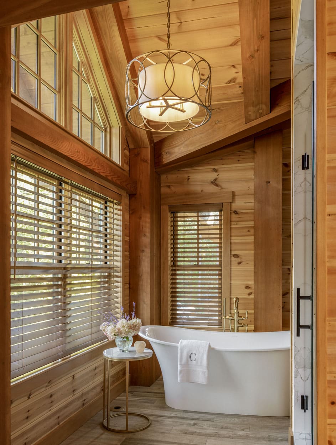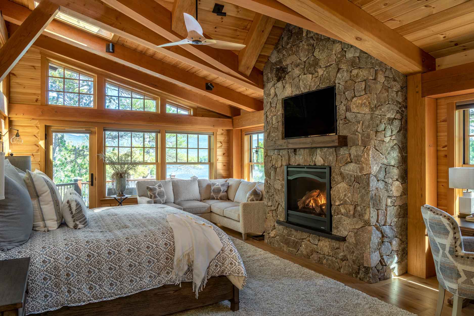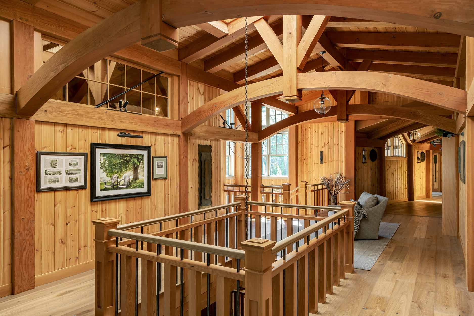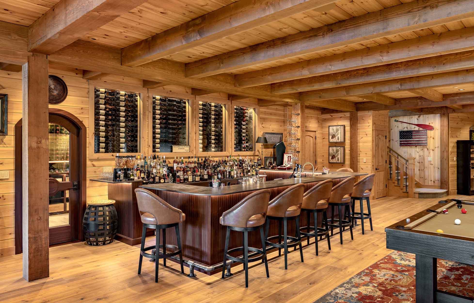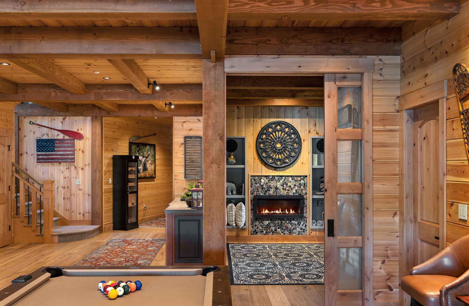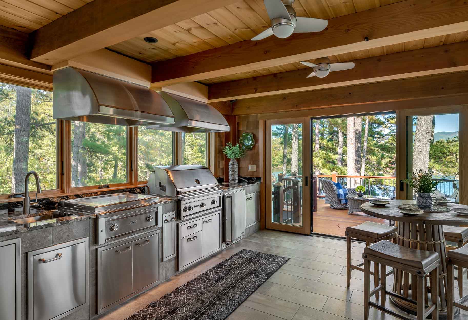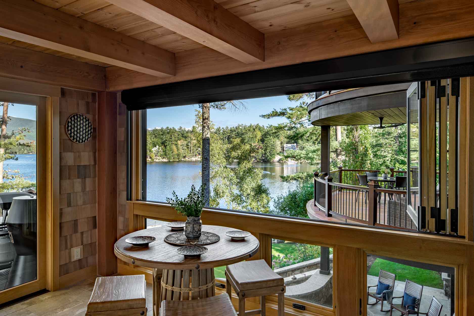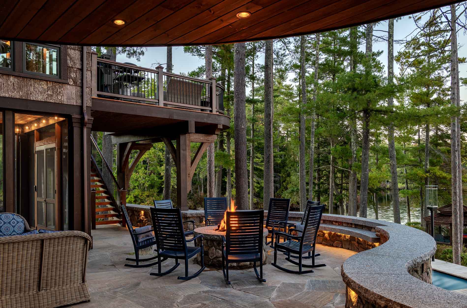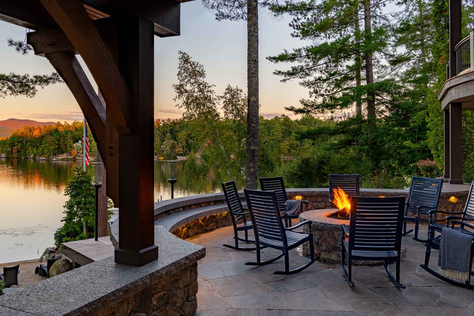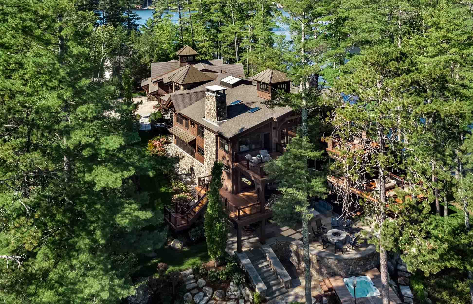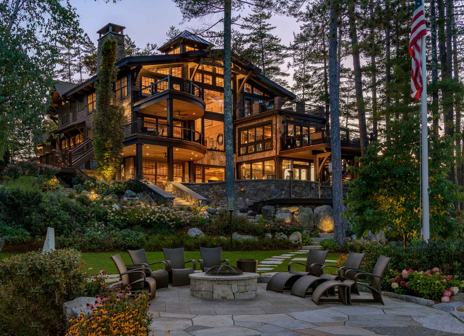Hanson Cove Lake Lodge (T01406)
Project Details
PROJECT #T01406
7,550 square feet
6 bedrooms
7.5 bathrooms
A Custom Lakefront Vacation Retreat
Sitting on a peninsula in Lake Winnipesaukee, the Hanson Cove Lake Lodge is the perfect place to gather with family and friends for some waterfront fun and relaxation. While its location provides occupants with plenty of options for enjoying the lake, this residence ensures an enjoyable time for all, even if the weather doesn’t cooperate.
The first floor of this expansive home contains most of the public spaces. This includes the great room, kitchen, dining room, office/library, and a gathering area. Connecting the garage to the main house is a mudroom and foyer.
The walkout basement level is a cozy place to spend a rainy day. It has a TV Nook, a home theater and game room, and an exercise room. Additionally, a wine cellar, wet bar, and kitchenette finish up this level, which also has access to a screen porch and a stunning terrace.
Private quarters for the Hanson Cove Lake Lodge are on the top floor, featuring six bedrooms, each with its own bathroom. This includes the master suite, which has a master bath and dressing room, along with its own private deck.
Project Photos
Timberpeg Independent Representative: Timberframe Design, Inc./Samyn-D’Elia Architects, PA of Holderness, NH
Built By: Twin Oaks Construction, of Plymouth, NH
Landscape Designed By: Erick Buck of Terrain Planning and Design, of Hopkinton, NH
Photographed By: Rob Karosis Photography
Timberpeg Independent Representative: Timberframe Design, Inc./Samyn-D’Elia Architects, PA of Holderness, NH
Built By: Twin Oaks Construction, of Plymouth, NH
Landscape Designed By: Erick Buck of Terrain Planning and Design, of Hopkinton, NH
Photographed By: Rob Karosis Photography
Photographed by: Rob Karosis Photo
A Custom Lakefront Vacation Retreat
Sitting on a peninsula in Lake Winnipesaukee, the Hanson Cove Lake Lodge is the perfect place to gather with family and friends for some waterfront fun and relaxation. While its location provides occupants with plenty of options for enjoying the lake, this residence ensures an enjoyable time for all, even if the weather doesn’t cooperate.
The first floor of this expansive home contains most of the public spaces. This includes the great room, kitchen, dining room, office/library, and a gathering area. Connecting the garage to the main house is a mudroom and foyer.
The walkout basement level is a cozy place to spend a rainy day. It has a TV Nook, a home theater and game room, and an exercise room. Additionally, a wine cellar, wet bar, and kitchenette finish up this level, which also has access to a screen porch and a stunning terrace.
Private quarters for the Hanson Cove Lake Lodge are on the top floor, featuring six bedrooms, each with its own bathroom. This includes the master suite, which has a master bath and dressing room, along with its own private deck.

