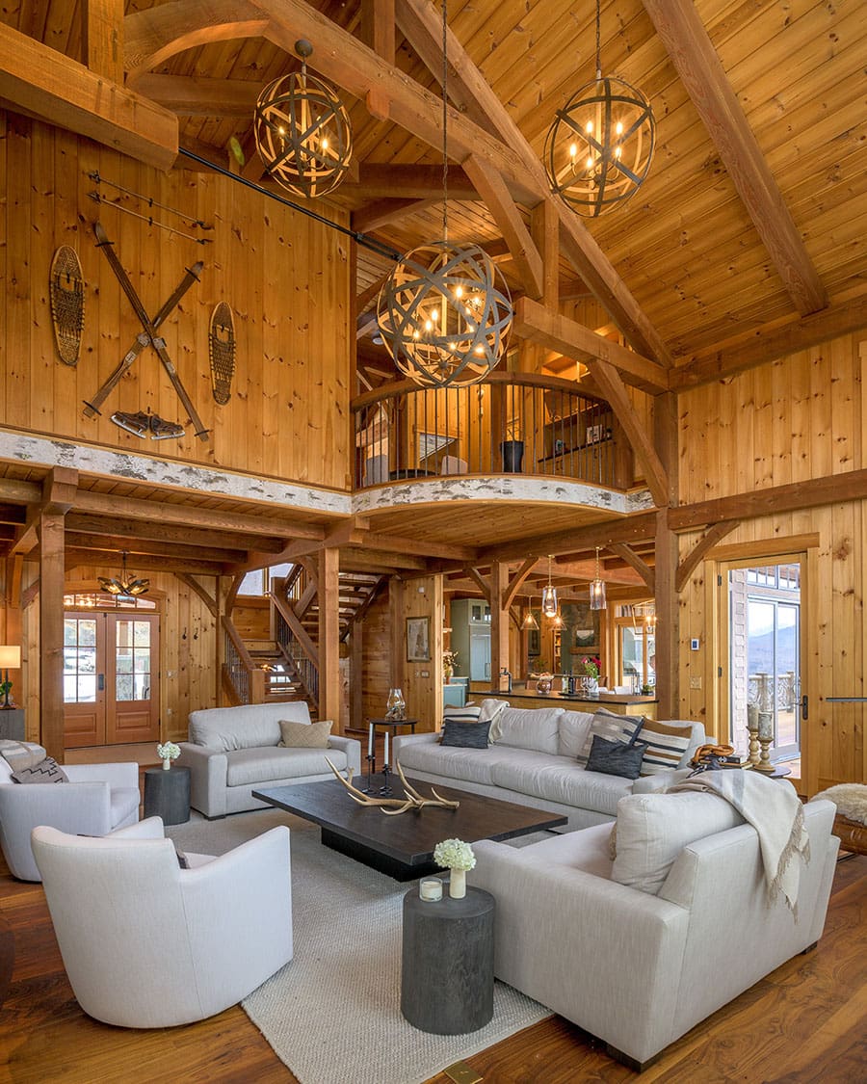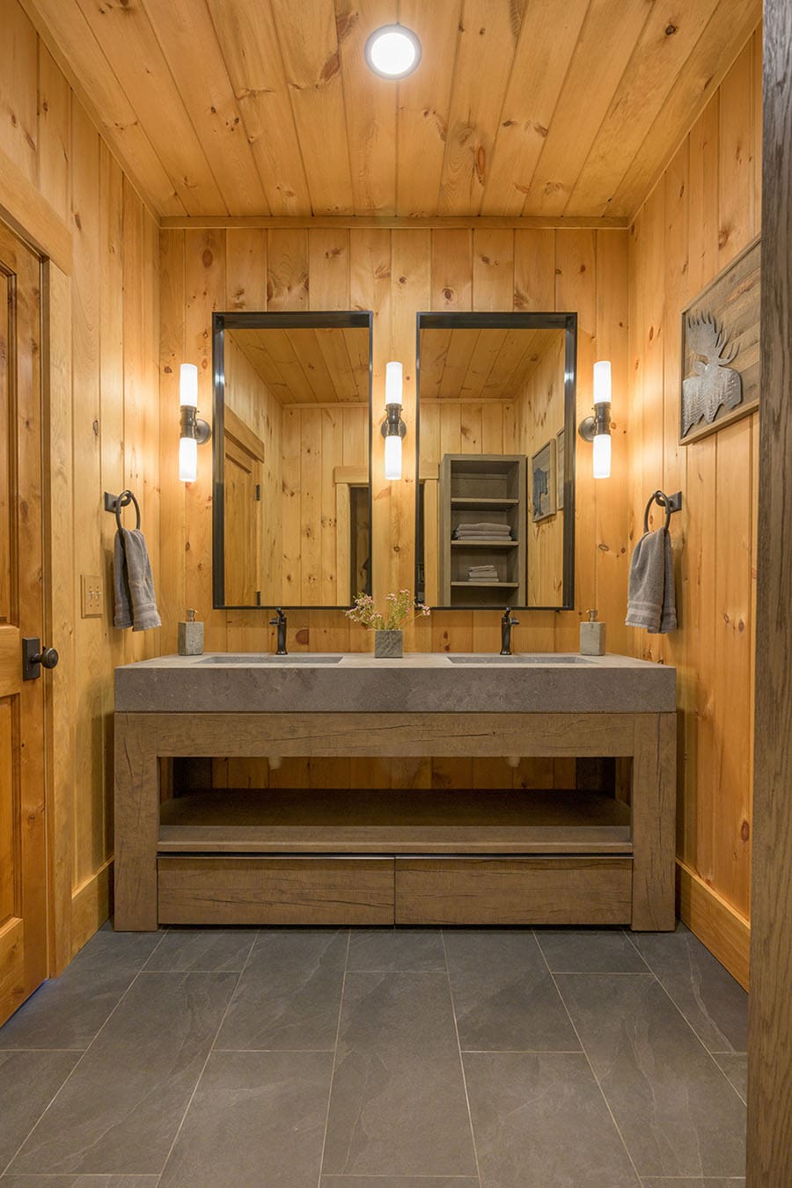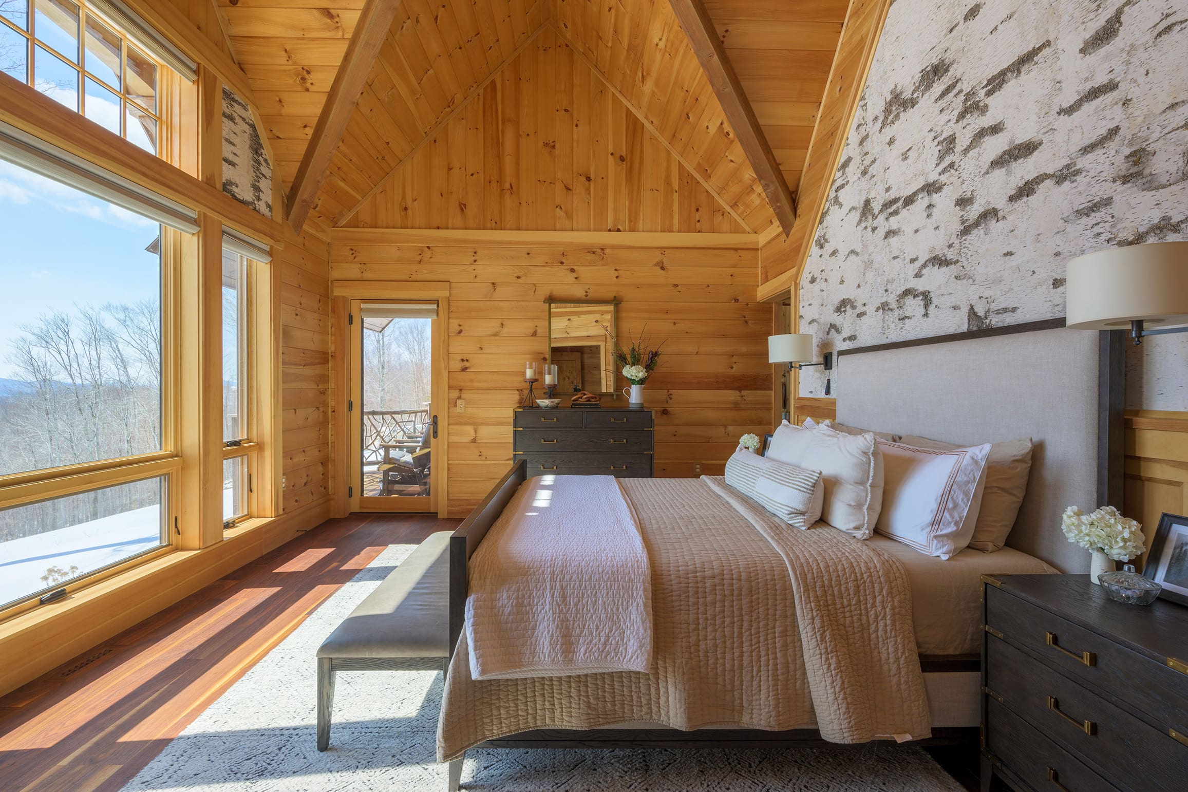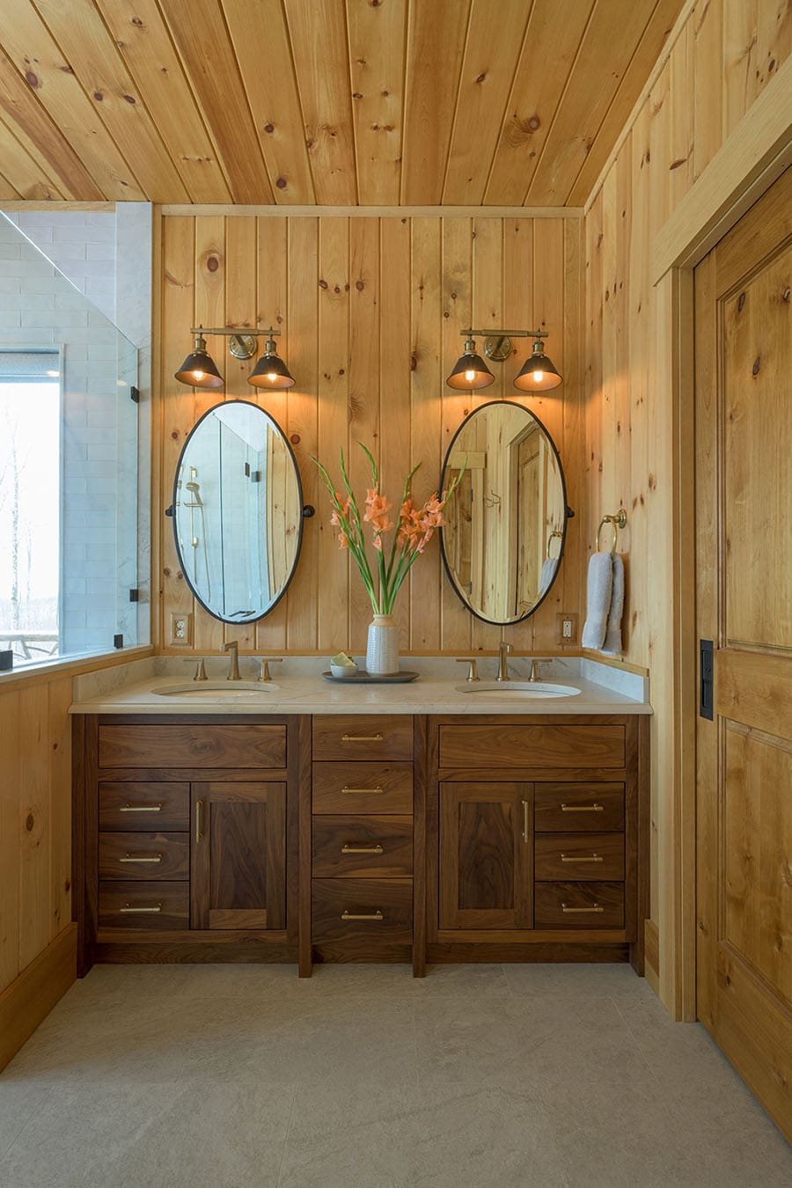Twin Mountain Great Camp (T01381)
Project Details
PROJECT #T01381
6,000 square feet
4 bedrooms
4 bathrooms
An Adirondack Style Mountain Home
Surrounded by New Hampshire's White Mountains, the Twin Mountain Great Camp was designed with the Adirondacks in mind. Not only does this ski getaway evoke this style with authentic birch-bark accents throughout, railings fabricated from actual tree branches, and a majestic fireplace featuring stones from the Adirondacks. While this home's inspiration is clear, it is a truly unique space with elaborate trusses and roof geometry that are certain to make an impact.
Entering the home, you immediately find yourself in the spacious great room. With soaring cathedral ceilings featuring beautiful Douglas fir trusses, a floor-to-ceiling stone fireplace, and large windows looking out onto the mountains, this space is truly breath-taking. Beyond the great room is the kitchen, whose Shaker-style, green cabinetry adds a nice splash of color. A striking, zinc stove hood is certain to catch your eye, while the white oak island provides extra prep space or a wonderful spot for informal dining. The deck off of the kitchen has its own outdoor kitchen area with its own fireplace and seating area.
Project Photos
Timberpeg Independent Representative: Timberframe Design, Inc./Samyn-D’Elia Architects, PA of Holderness, NH
Built By: O’Connell Builders, of Woodstock, NH
Photographed By: John W. Hession
Timberpeg Independent Representative: Timberframe Design, Inc. Samyn-D’Elia Architects, PA of Holderness, NH
Built by: Ted Hammond Construction of Compton, NH
Landscape Architect/Design by: Terrain Planning and Design
Photographed by: Rob Karosis Photo
An Adirondack Style Mountain Home
Surrounded by New Hampshire's White Mountains, the Twin Mountain Great Camp was designed with the Adirondacks in mind. Not only does this ski getaway evoke this style with authentic birch-bark accents throughout, railings fabricated from actual tree branches, and a majestic fireplace featuring stones from the Adirondacks. While this home's inspiration is clear, it is a truly unique space with elaborate trusses and roof geometry that are certain to make an impact.
Entering the home, you immediately find yourself in the spacious great room. With soaring cathedral ceilings featuring beautiful Douglas fir trusses, a floor-to-ceiling stone fireplace, and large windows looking out onto the mountains, this space is truly breath-taking. Beyond the great room is the kitchen, whose Shaker-style, green cabinetry adds a nice splash of color. A striking, zinc stove hood is certain to catch your eye, while the white oak island provides extra prep space or a wonderful spot for informal dining. The deck off of the kitchen has its own outdoor kitchen area with its own fireplace and seating area.
















