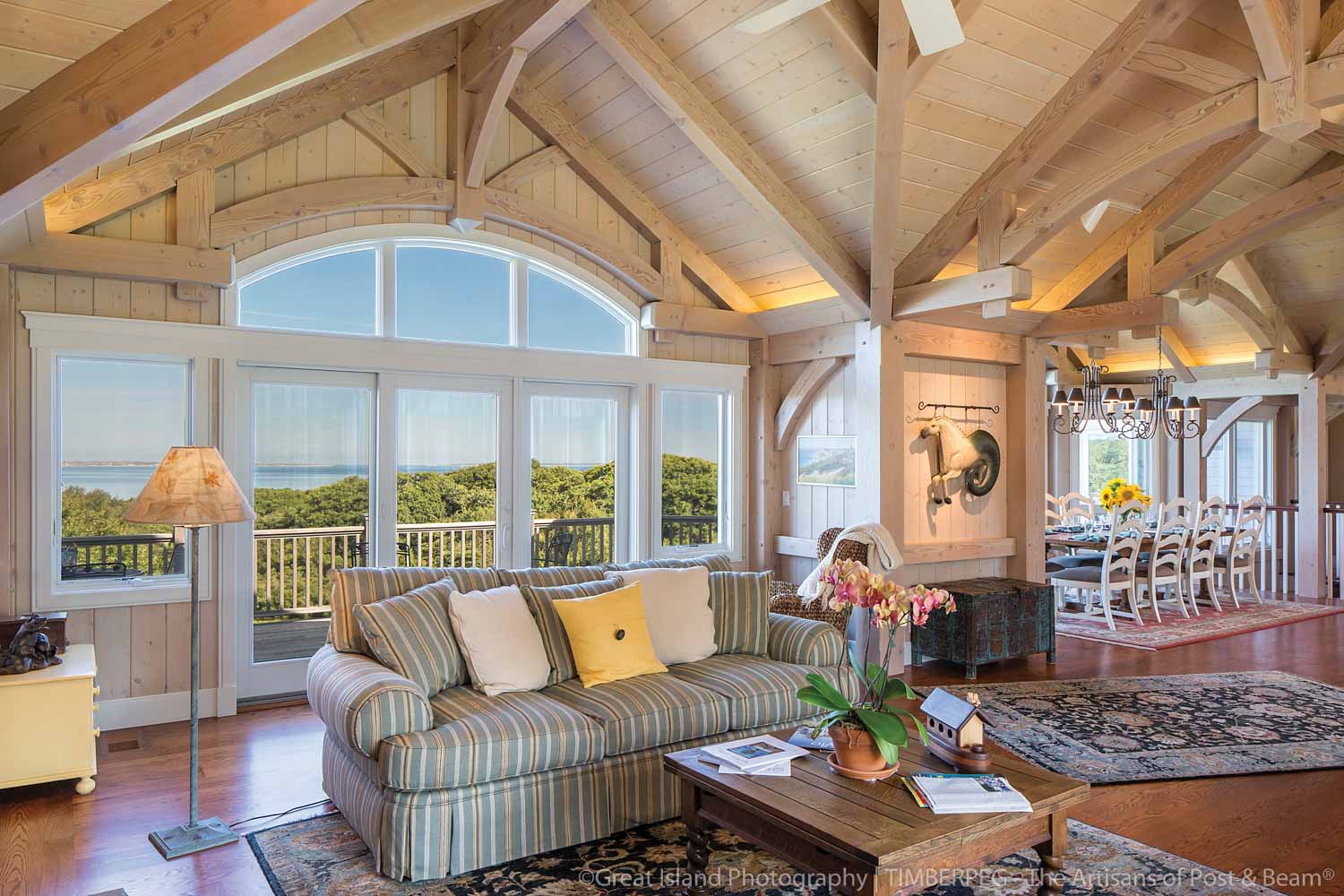Bill and Bo Stueck first visited Martha’s Vineyard in the 1980s and became instantly hooked on the island’s charm and beauty. After renting for several decades, they decided to buy a house in Aquinnah. After deciding that they loved the location but not their house, they bought a lot nearby on which to build their dream vacation home.
After striking out with two other architects, the Stuecks turned to local designer Geoff Thors. The small buildable area of the lot and local restrictions presented challenges to the design. The zoning limited the roof height to eighteen feet, so Geoff designed a L-shaped floor plan that maximized the views while keeping within the lot’s restrictions. The low-pitched roof is typical for The Vineyard, but the Stuecks wanted a timber frame home, which is atypical for the area. After soliciting multiple firms, only Timberpeg could deliver trusses that would work with Geoff’s design.
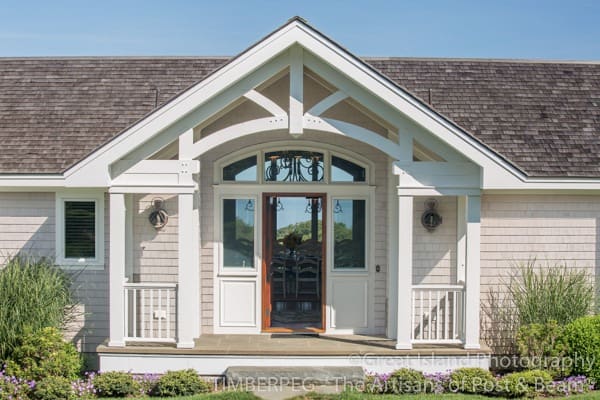
Looking at the front of the home, you see an entryway framed by a truss, which Timberpeg has coined the “monarch truss,” and echoing the interior trusses behind. Looking through the front door you can see into the dining room, and through the bay window looking out over Vineyard Sound. This great visual has a dramatic first impression that sets the tone for the house. A full-width outdoor deck can be accessed through the dining room, perfect for entertaining.
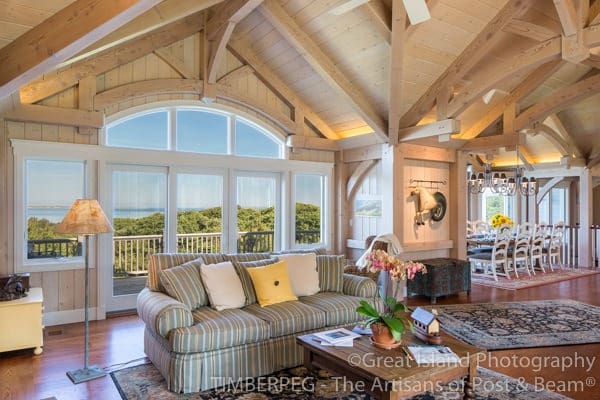
Adjoining the dining room is the living room. While it has a fieldstone fireplace, like the rest of the home this room is relaxing rather than imposing. The fireplace does not dominate the room, with built-ins for books occupying almost as much of the wall space. The living room also has a full bank of windows and glass doors looking out over the deck and towards the water. The deck itself features clever storage integrated with the house and the requisite outdoor shower.
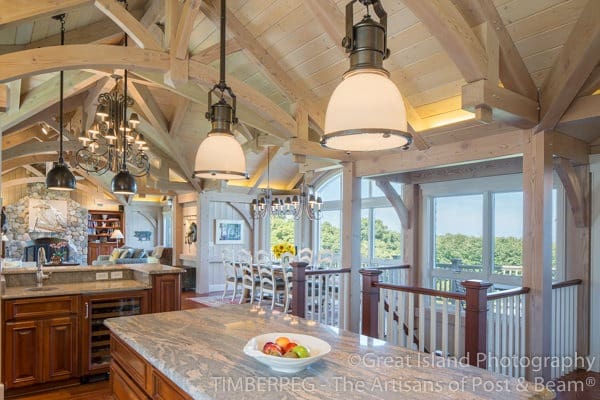
On the other side of the main wing is the kitchen. It employs an L-layout with island and an additional side bar counter with wine cooler and wet bar. The kitchen cabinets and floors are a dark cherry wood, which provide a nice contrast with the lighter wood tones of the timber framing. Beyond the kitchen is a small storage area which functions as both a pantry and laundry space.
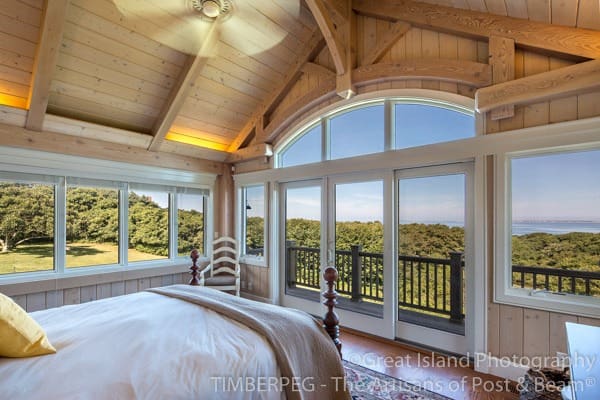
The master bedroom is separated by a short hallway from the kitchen. The bedroom has its own private deck for great early morning views. The suite has a walk-in closet as well as a small office area with more cherry wood features. The master bathroom has a double vanity, large separate shower and soaker tub.
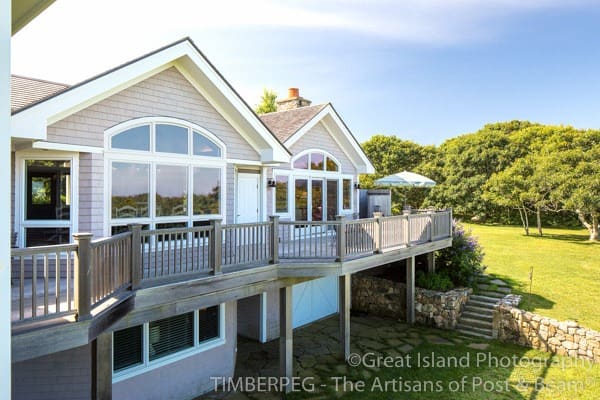
The lower level is a walk out basement which features two additional bedrooms. One bedroom has its own suite with full bath and walk-in closet. There is also a workshop space, as well as a garage that more frequently stores bicycles and kayaks than cars.
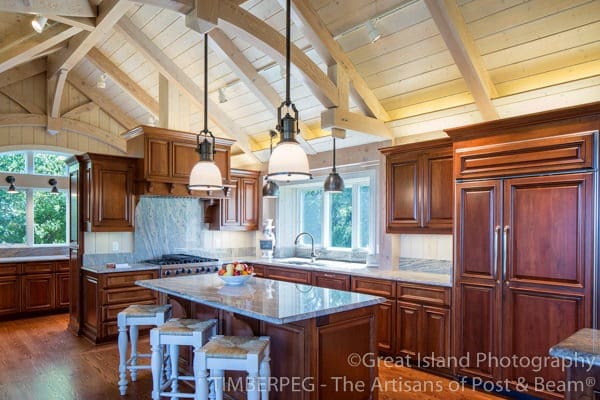
We hope you’ve enjoyed this look at this Martha’s Vineyard home. You can read more about the home, and see more photos, in Vineyard Style’s Spring 2015 issue. If this post has inspired you to build your own Timberpeg vacation home, please contact us.

