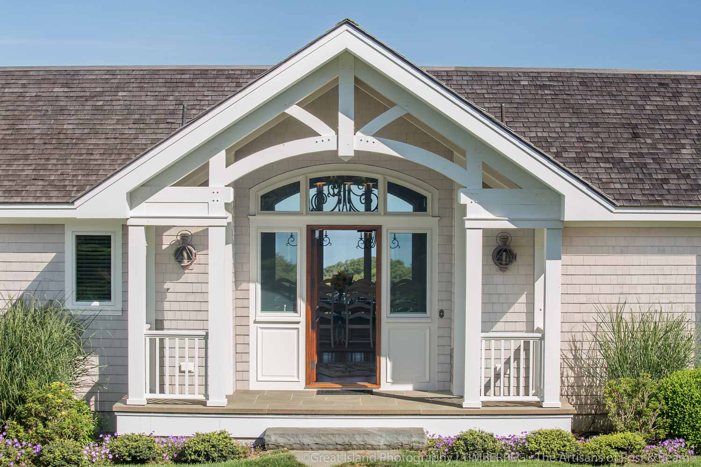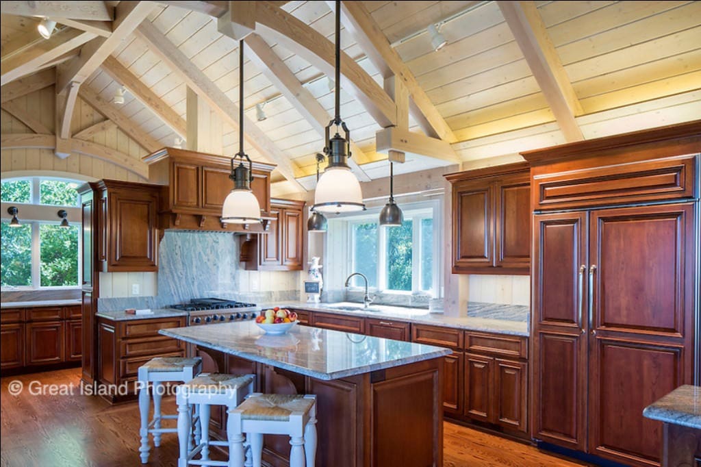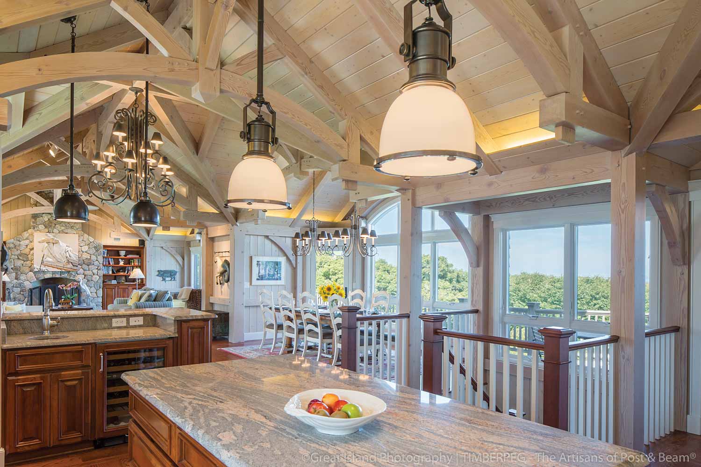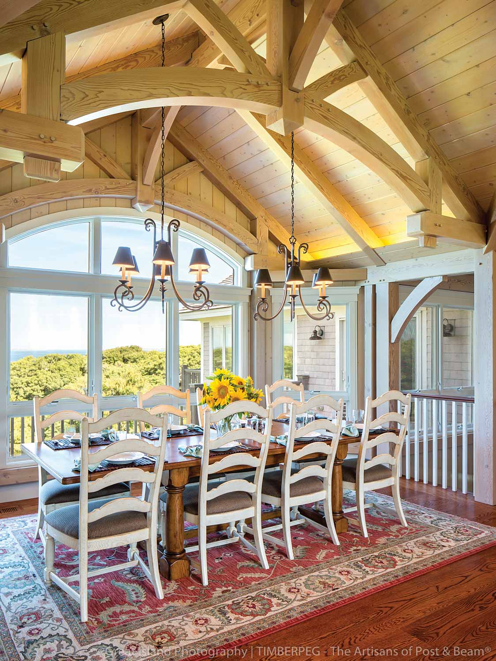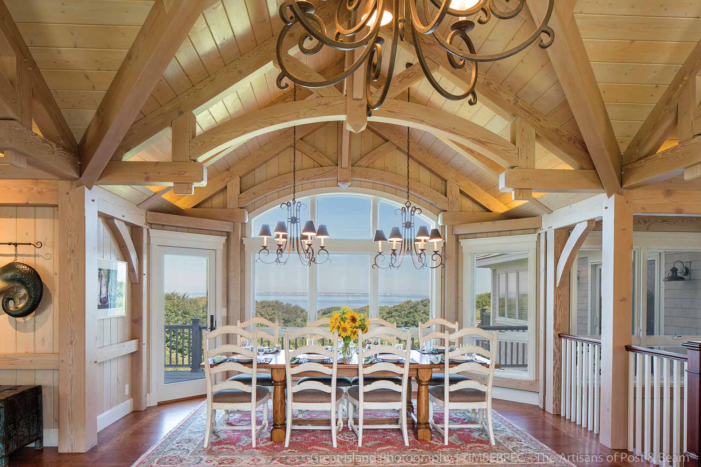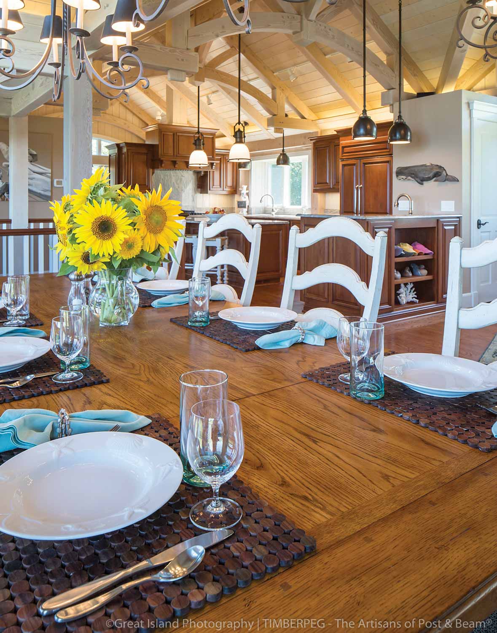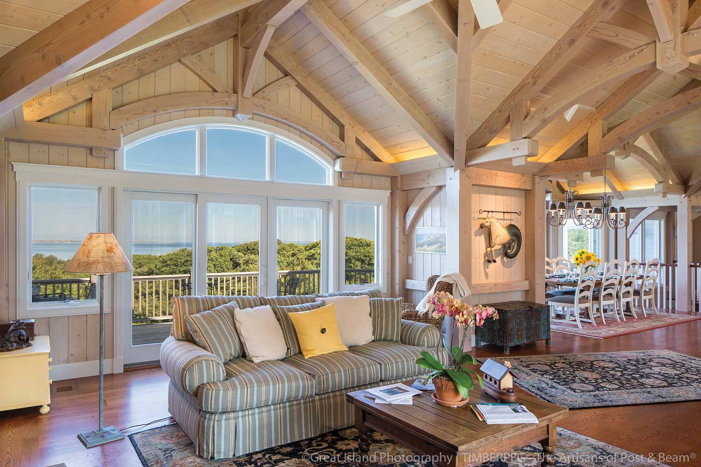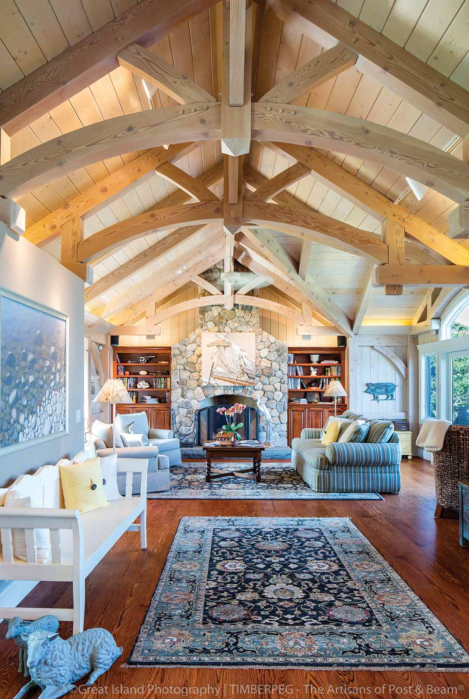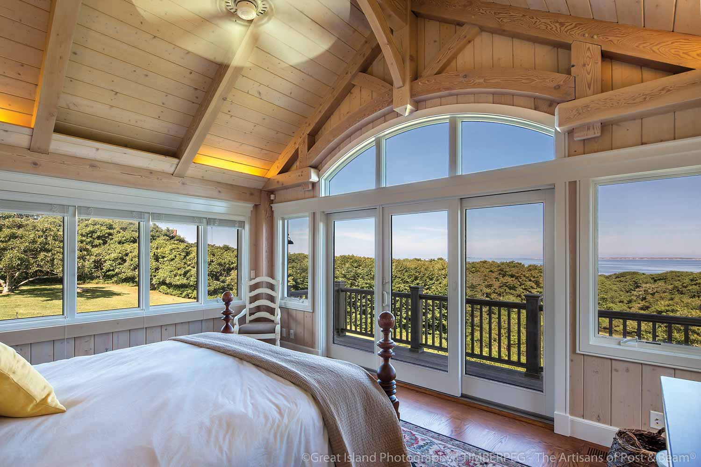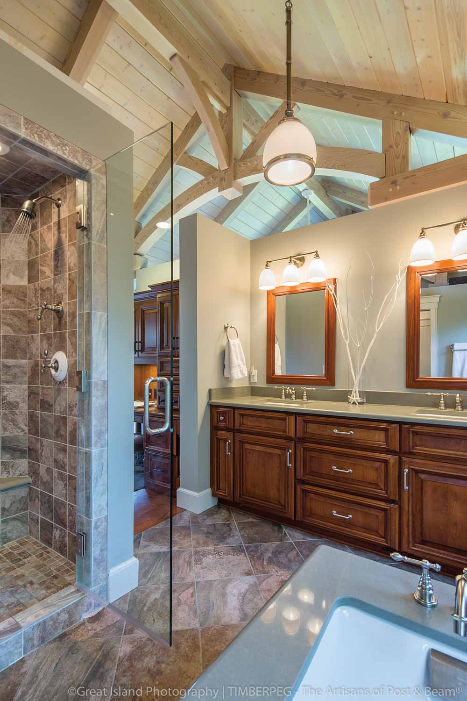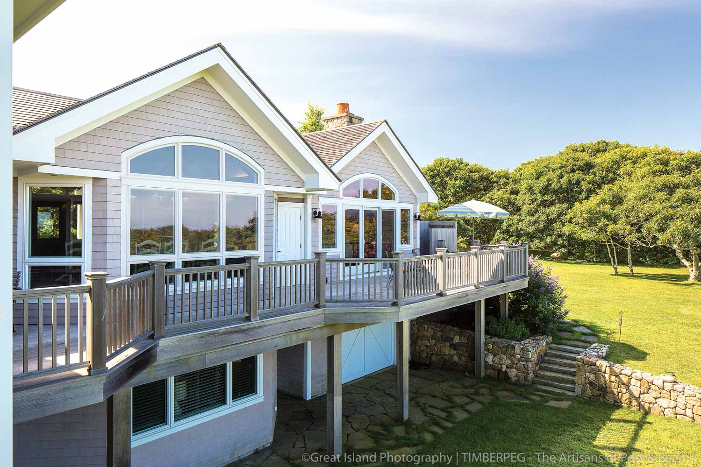Aquinnah Beach House (5806)
Project Details
PROJECT #5806
3,700 square feet
3 bedrooms
4 bathrooms
A Timber Framed Beach House on Martha's Vineyard
Working within both natural and zoning constraints on Martha's Vineyard can be a challenge. The owners of this Aquinnah beach house, however, were able to do just that, as well as blend the Vineyard style and feel with the open beam work of their primary residence back in Kansas. Due to the zoning in the area, there was an eighteen-foot height restriction, so the project required a low-pitched roof, typical of Martha’s Vineyard, but uncommon for timber framed homes.
Utilizing Timberpeg’s newly designed “Monarch Trusses,” this plan echoes the style prevalent on the island while creating a unique interior. Despite the low-pitched roof, the design was made to take in the beautiful surroundings.
The main entryway opens into a foyer and looks onto the dining area. To the left, is a large living room with a charming fieldstone fireplace. The kitchen is to the right and includes ample counter space, an island, and storage. A big deck runs along the back of the main floor, with access down to the lawn. The master bedroom includes a large bathroom and has its own private balcony.
Given the height restrictions for this project, there is a lower level with two more bedrooms, each with its own bathroom, a media room, workshop, and large space for storage. Despite being below the main floor, these bedrooms still get great views of the water.
Project Photos
Designed By: Geoffrey D. Thors
Photography and Video Tour By: Great Island Photography
A Timber Framed Beach House on Martha's Vineyard
Working within both natural and zoning constraints on Martha's Vineyard can be a challenge. The owners of this Aquinnah beach house, however, were able to do just that, as well as blend the Vineyard style and feel with the open beam work of their primary residence back in Kansas. Due to the zoning in the area, there was an eighteen-foot height restriction, so the project required a low-pitched roof, typical of Martha’s Vineyard, but uncommon for timber framed homes.
Utilizing Timberpeg’s newly designed “Monarch Trusses,” this plan echoes the style prevalent on the island while creating a unique interior. Despite the low-pitched roof, the design was made to take in the beautiful surroundings.
The main entryway opens into a foyer and looks onto the dining area. To the left, is a large living room with a charming fieldstone fireplace. The kitchen is to the right and includes ample counter space, an island, and storage. A big deck runs along the back of the main floor, with access down to the lawn. The master bedroom includes a large bathroom and has its own private balcony.
Given the height restrictions for this project, there is a lower level with two more bedrooms, each with its own bathroom, a media room, workshop, and large space for storage. Despite being below the main floor, these bedrooms still get great views of the water.
Designed By: Geoffrey D. Thors
Photography and Video Tour By: Great Island Photography

