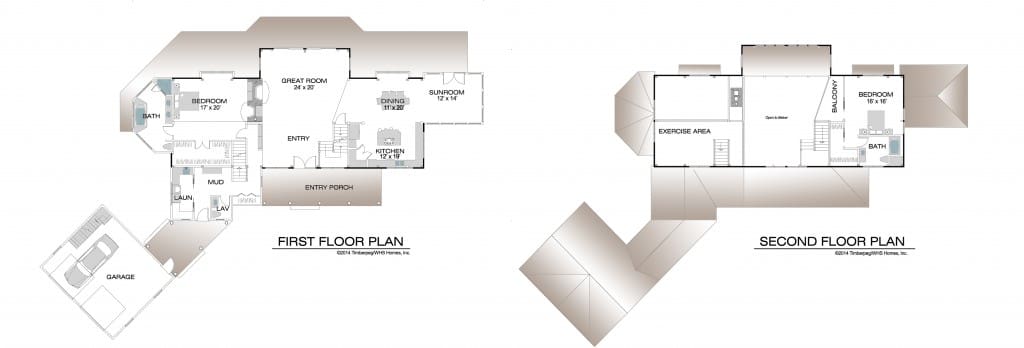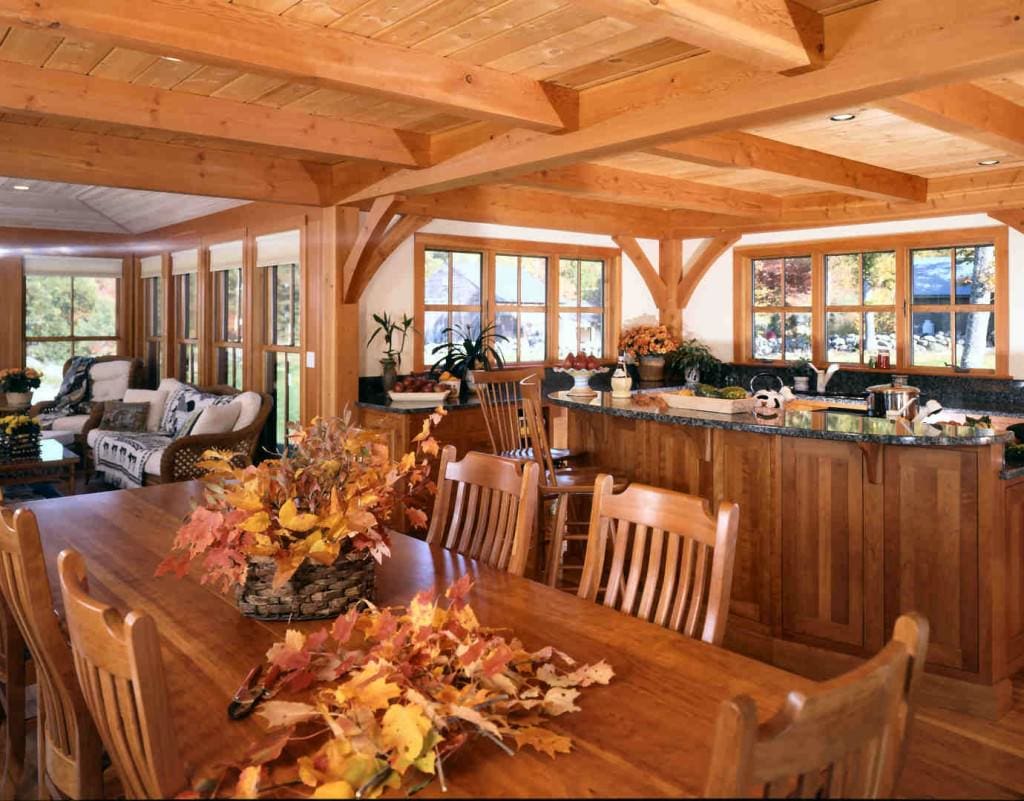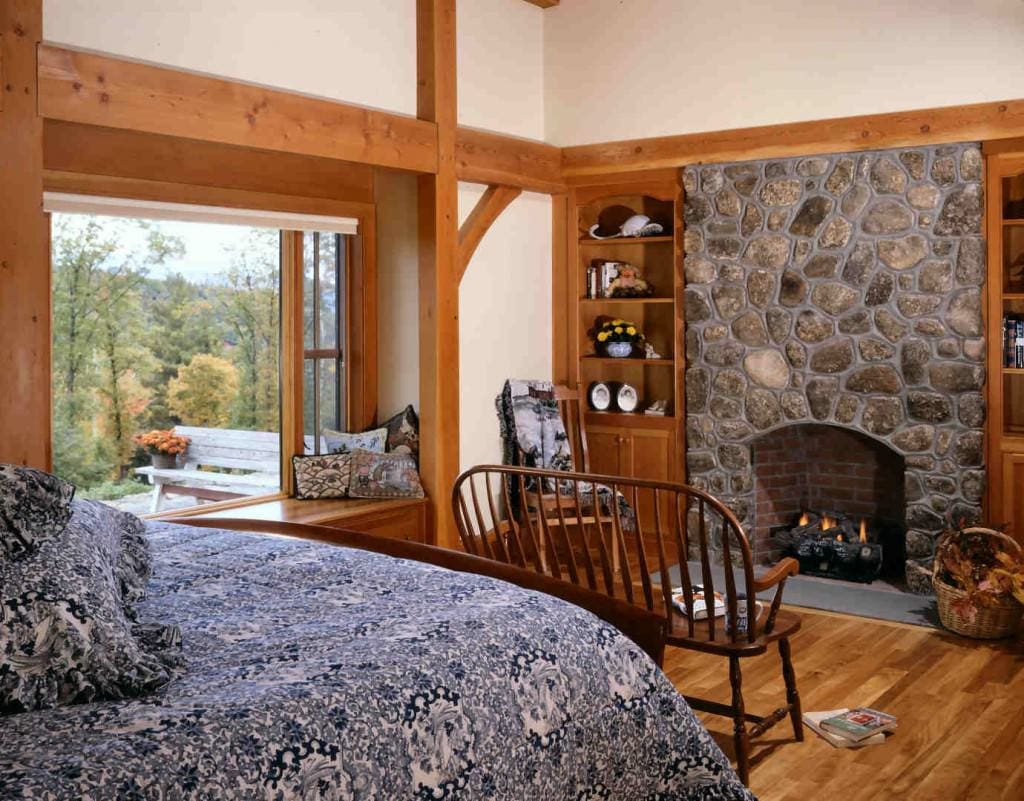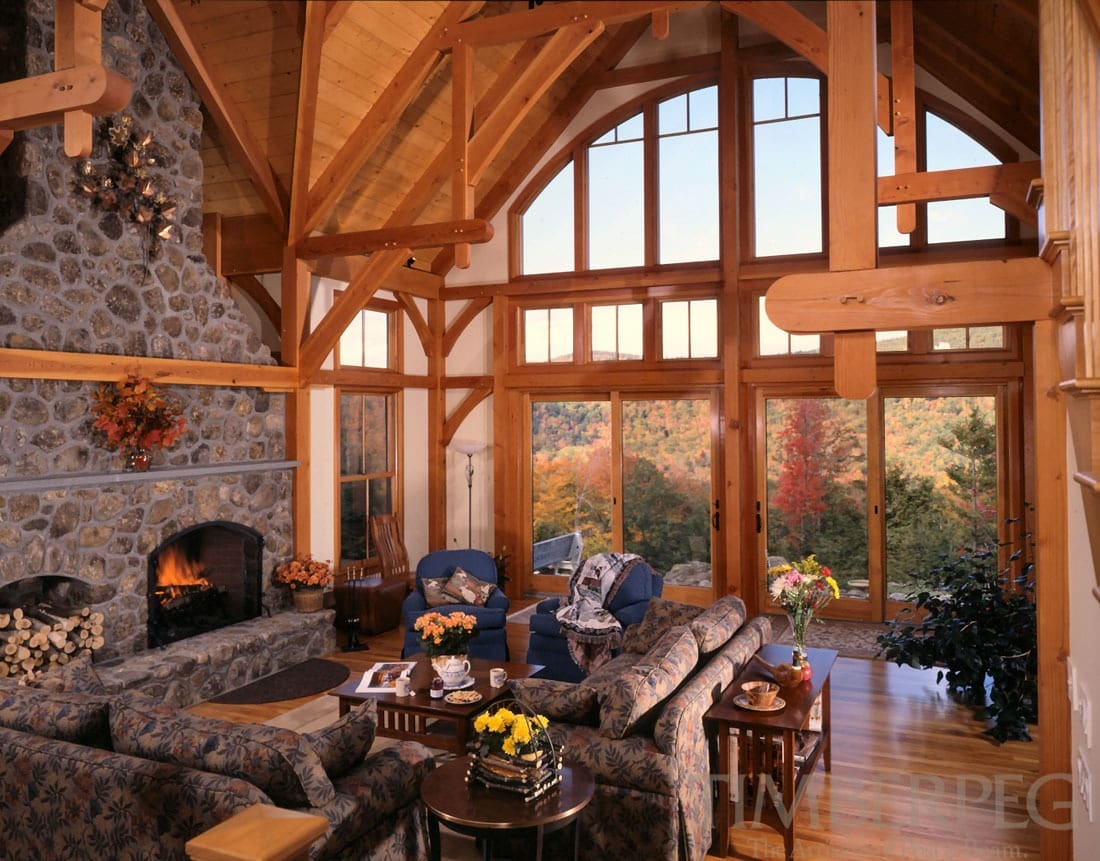
On one wing of the first floor lie the dining room and kitchen. The home has a great deal of built-in furniture, in order to keep the furnishings simple. In line with this philosophy, the dining room has a built-in window seat with storage beneath and cabinets to the sides. The kitchen has all the amenities needed for everyday living and exceptional entertaining, including an island with bar seating and commercial-quality range and prep sink. The outer L counter features plenty of prep space and a large sink, while the remaining wall houses a built-in refrigerator, storage, and a double wall oven.

Although the great room provides grand views of the mountains, a sunroom off the dining room provides great views of the remainder of the property as well. The sunroom is appointed with comfortable furniture and is a great place to read a book, and its location next to the dining room and kitchen makes it a great place for entertaining as well. On the other wing of the house lies the master bedroom. It features a fireplace with built-in bookcases flanking it on each side. The room has its own cathedral ceiling and loft space, and the build-in theme extends here with another window seat with drawer storage below. A large walk-in closet also has built-in drawers, while the master bathroom has a soaker tub with a grand view. In the front of this wing is a mudroom area connecting the house with the breezeway, complete with laundry and a lavatory.

The upstairs wing over the kitchen features a large guest bedroom with walk-in closet and full bathroom. The upstairs wing over the bedroom houses a home office, while the cathedral space above the master bedroom could easily be converted into an additional bedroom if desired. If you wished to join the two wings, a balcony across the great room is an easy addition. If you would like to learn more about this timber frame house, or if you have a piece of land yourself that you’d like to build a timber frame house on, then contact the team at Timberpeg today. They can help discuss design options and put you in touch with an independent representative in your area.

