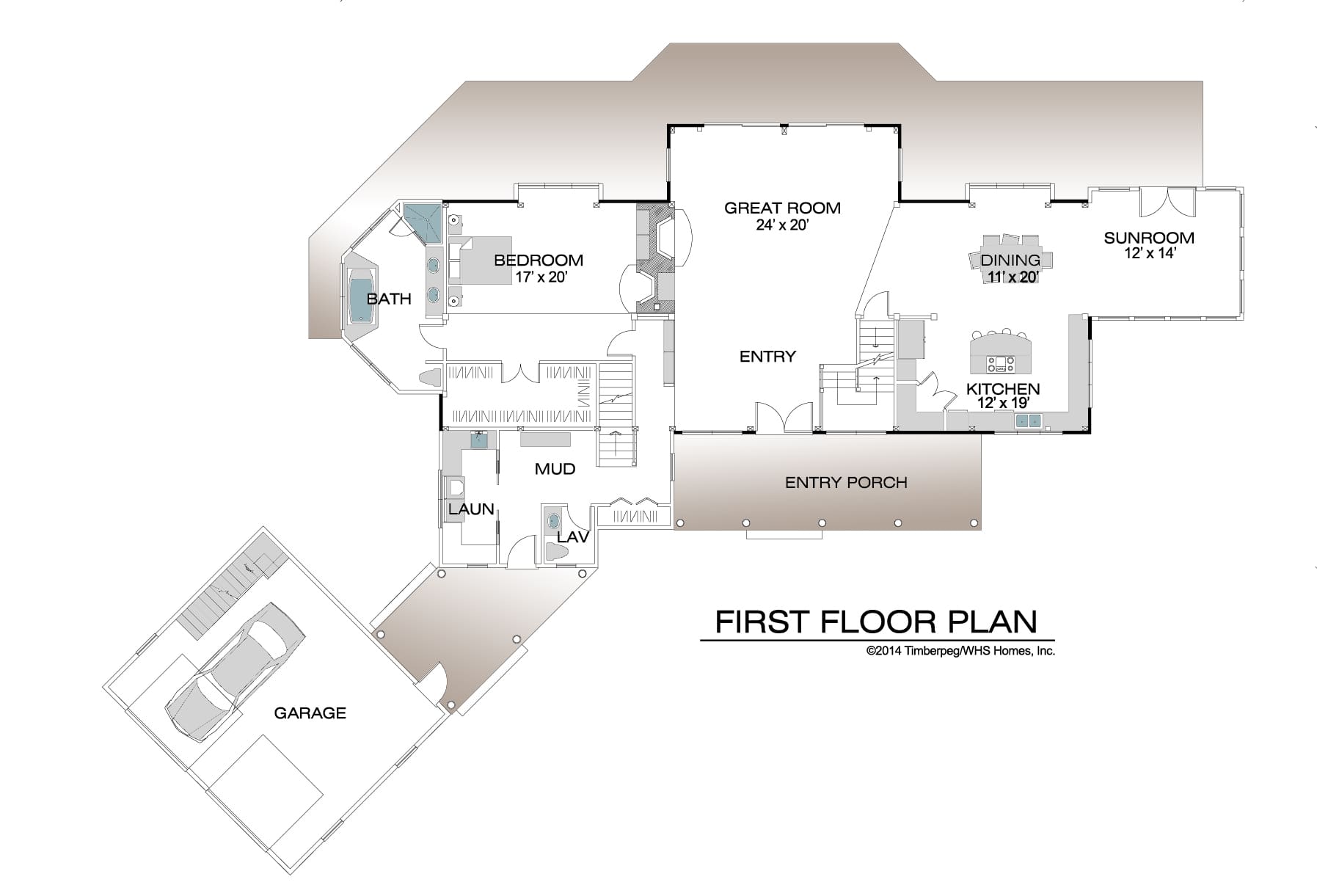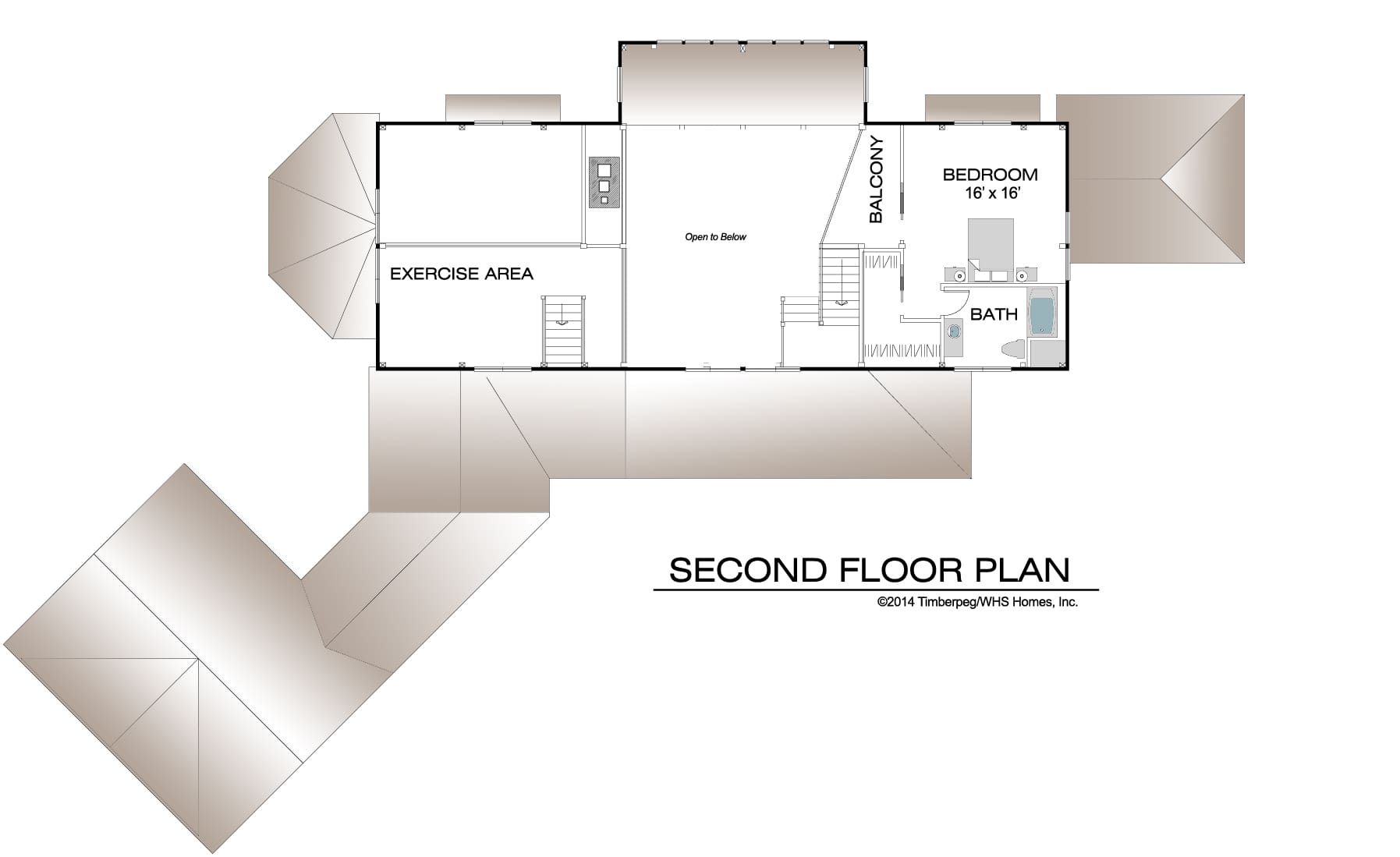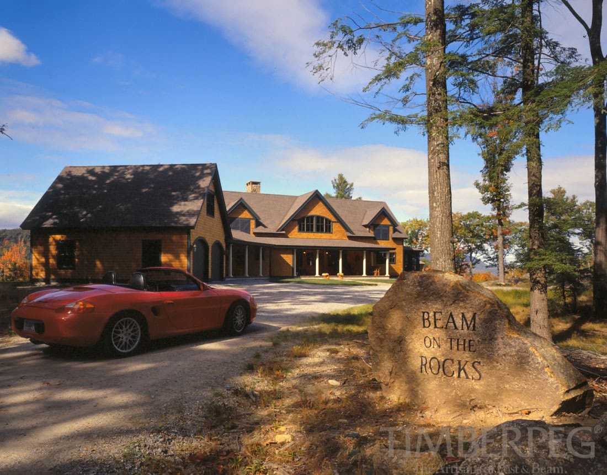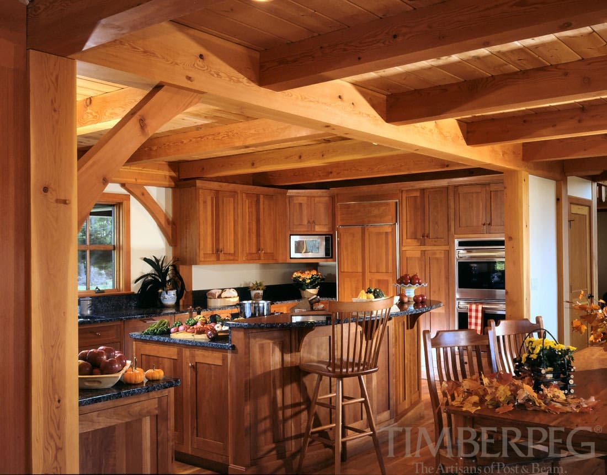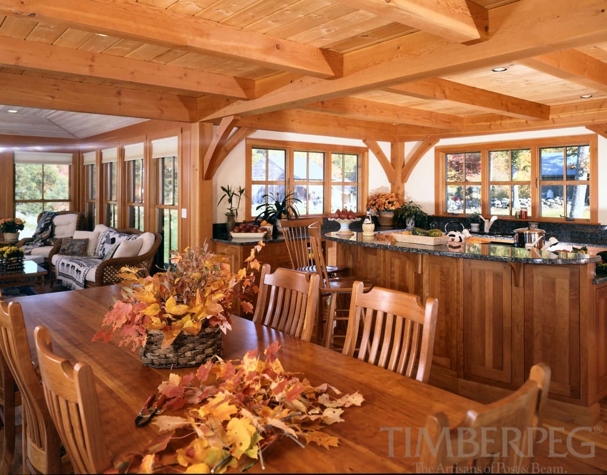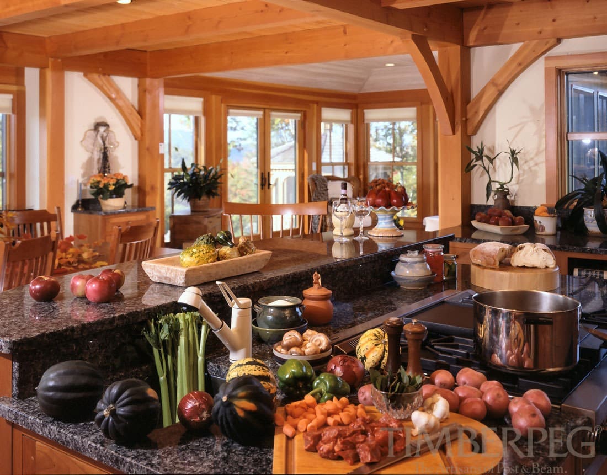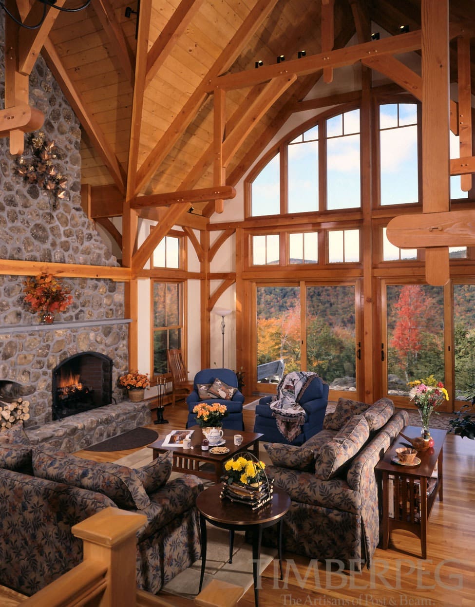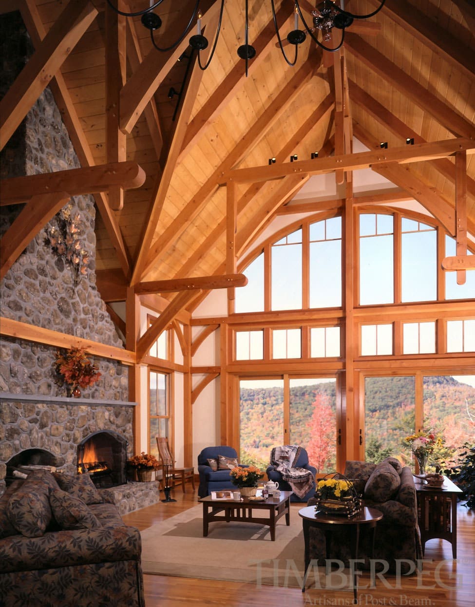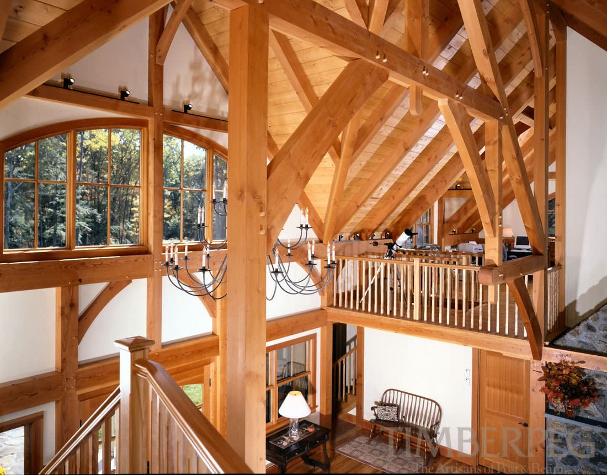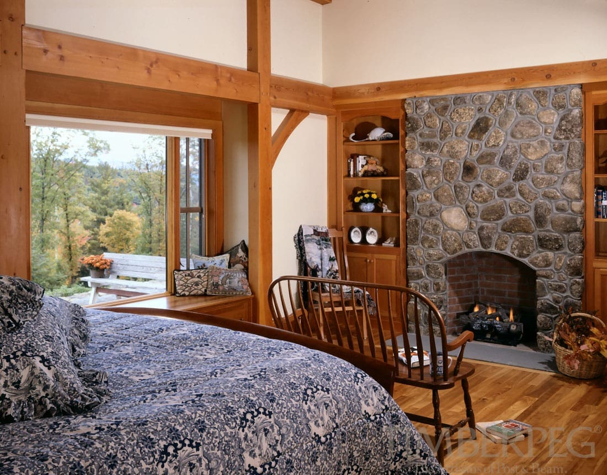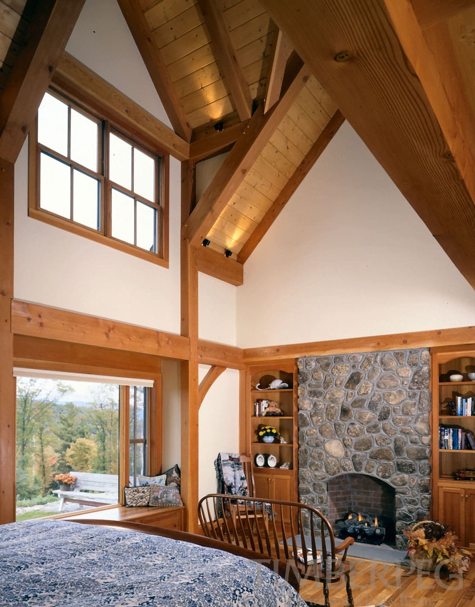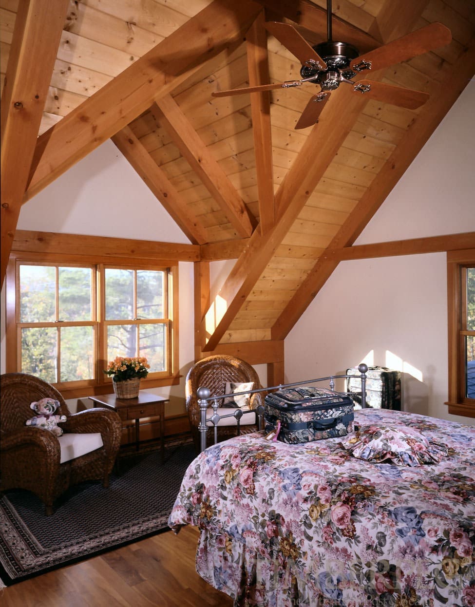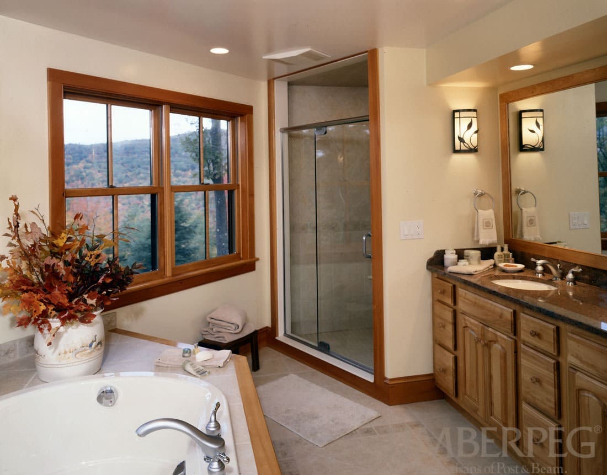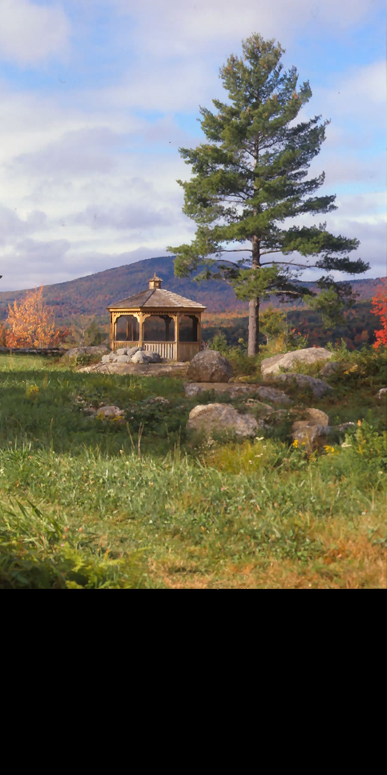Beam on the Rocks (4551)
Project Details
PROJECT #4551
3,321 square feet
2 bedrooms
3 bathrooms
White Mountains Timber Frame Home with a View
This Bradford timber frame home, known as "Beam on the Rocks," was designed to enjoy the breath-taking views of the surrounding landscape. This is particularly true in autumn when the leaves put on their yearly display. There is no formal entryway and guests proceed directly into the great room. With its 26-foot height and bank of windows filling the entire rear wall, the great room brings the outdoors inside. A large stone fireplace complements the room’s grand wood trusses, posts, and beams.
Utilizing a great deal of built-in furniture keeps outfitting the property easy. In line with this philosophy, the dining room has a built-in window seat with storage beneath and cabinets to the sides. The kitchen has all the amenities needed for everyday living and exceptional entertaining. An island with bar seating, commercial-quality range, along with a separate prep sink make this kitchen a dream. The outer L counter features plenty of workspace and a large sink, meanwhile the remaining side contains a built-in refrigerator, storage, and a double wall oven.
On one side of the main floor is a master suite that features a fireplace with built-in bookcases flanking it. The room has its own cathedral ceiling and loft space, and the built-in theme extends here with another window seat with storage below. A large walk-in closet has built-in drawers, while the master bathroom has a soaker tub with a grand view. In the front of this wing is a mudroom area connecting the house with the breezeway, complete with laundry and a lavatory.
The two halves of the upstairs are not connected through the great room, therefore adding to the airiness of the downstairs living space. Upstairs is a large guest bedroom with a walk-in closet and a full bathroom. A home office resides on the other side.
Floor Plans
Project Photos
White Mountains Timber Frame Home with a View
This Bradford timber frame home, known as "Beam on the Rocks," was designed to enjoy the breath-taking views of the surrounding landscape. This is particularly true in autumn when the leaves put on their yearly display. There is no formal entryway and guests proceed directly into the great room. With its 26-foot height and bank of windows filling the entire rear wall, the great room brings the outdoors inside. A large stone fireplace complements the room’s grand wood trusses, posts, and beams.
Utilizing a great deal of built-in furniture keeps outfitting the property easy. In line with this philosophy, the dining room has a built-in window seat with storage beneath and cabinets to the sides. The kitchen has all the amenities needed for everyday living and exceptional entertaining. An island with bar seating, commercial-quality range, along with a separate prep sink make this kitchen a dream. The outer L counter features plenty of workspace and a large sink, meanwhile the remaining side contains a built-in refrigerator, storage, and a double wall oven.
On one side of the main floor is a master suite that features a fireplace with built-in bookcases flanking it. The room has its own cathedral ceiling and loft space, and the built-in theme extends here with another window seat with storage below. A large walk-in closet has built-in drawers, while the master bathroom has a soaker tub with a grand view. In the front of this wing is a mudroom area connecting the house with the breezeway, complete with laundry and a lavatory.
The two halves of the upstairs are not connected through the great room, therefore adding to the airiness of the downstairs living space. Upstairs is a large guest bedroom with a walk-in closet and a full bathroom. A home office resides on the other side.
Timberpeg Independent Representative: Old Hampshire Designs of New London, NH

