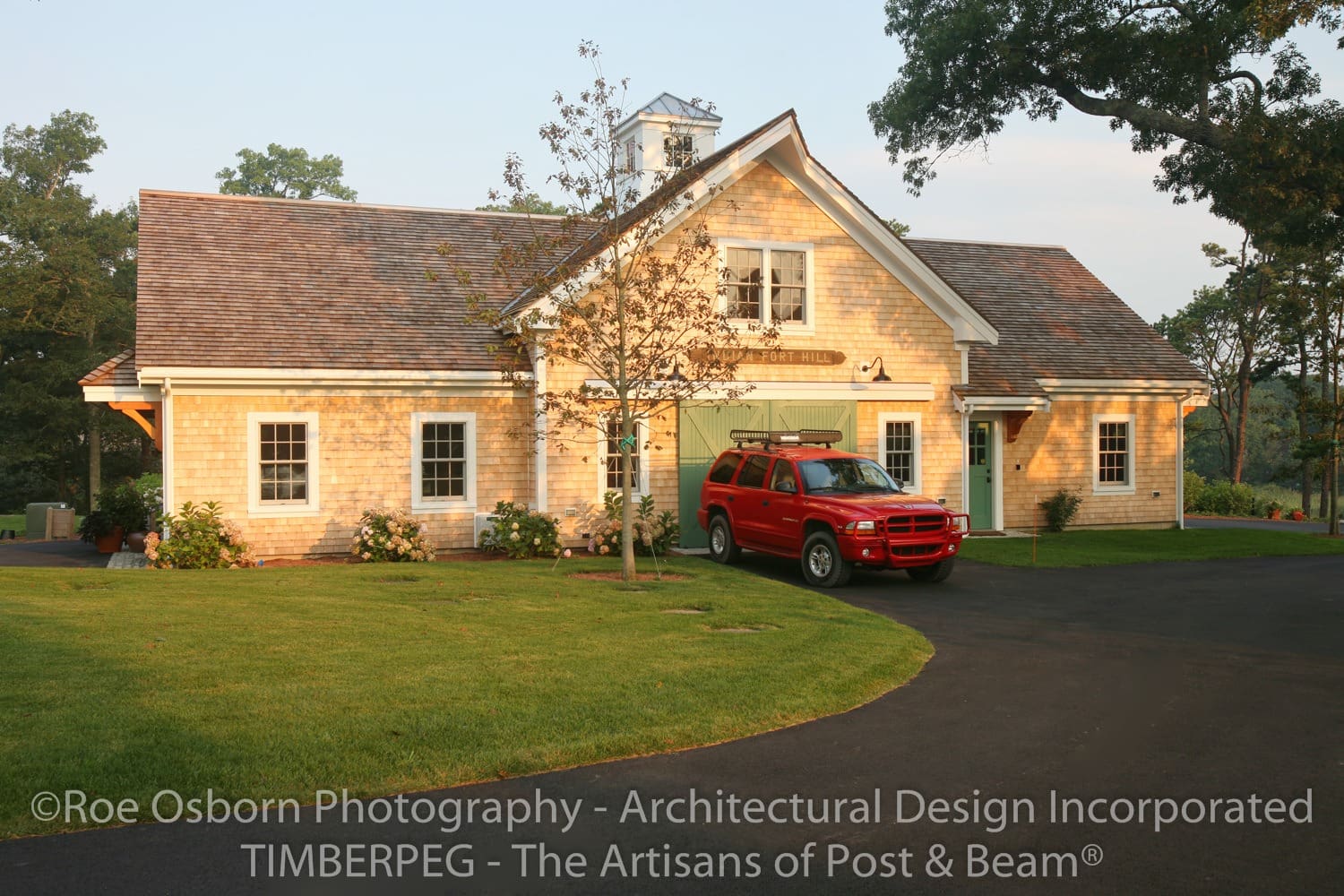Two popular siding choices that add a lot of barn style to a home are vertical barn-board siding and board and batten siding. They are both very similar methods for siding a house using vertical boards, but board and batten has more depth, texture and dimension. Barn siding, which lacks the raised batten strip, has more of a smooth minimalist look to it. So, while they are very similar, choosing one or the other can have a big impact on the overall style of your home’s exterior. We will show you some examples of how they differ.
Barn siding
Barn siding is a simple siding style with vertical boards running the full height of the building. Most all historic barns have vertical running siding to prevent water from infiltrating as it runs down the walls, though occasionally one might see a barn with horizontally run siding. The boards may fit snugly together and utilize a shiplap system, or when used on a barn, the boards might be loosely fitted with small gaps between each board. Here are some examples of this simple style of vertical board siding.
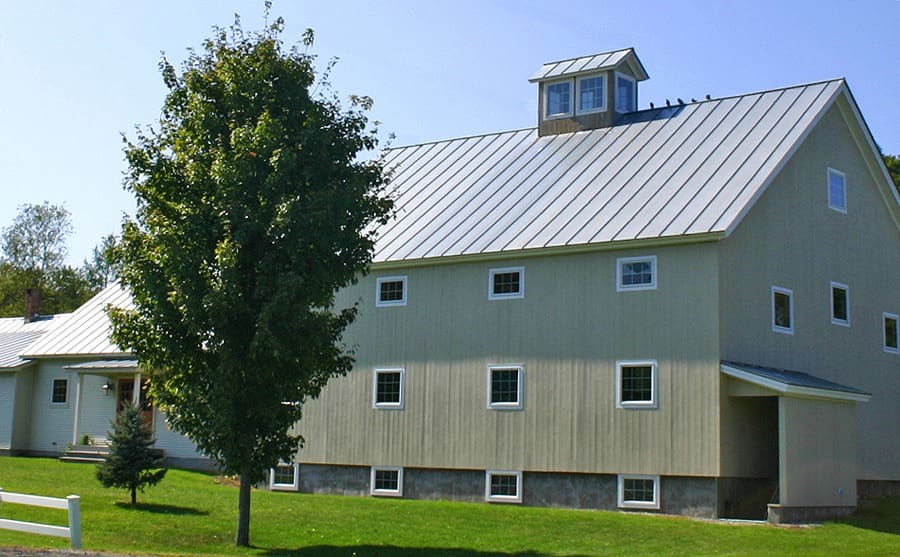
This project (above) was done as an addition to the Jewish Community Center in Woodstock, VT. You can see the streamlined, simple style it exudes. The straight clean lines of the vertical board siding add to that style.
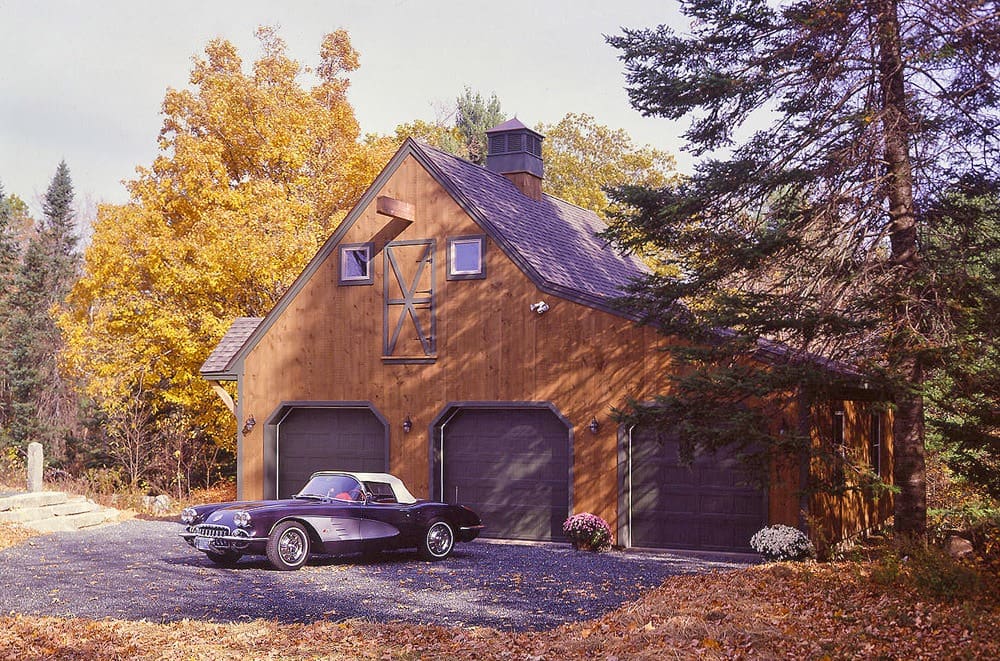
This carriage house style garage barn (above) was built for a car enthusiast and has a simple vertical barn-board siding. The rustic simplicity of this siding is a great backdrop for showcasing the beloved car collection.
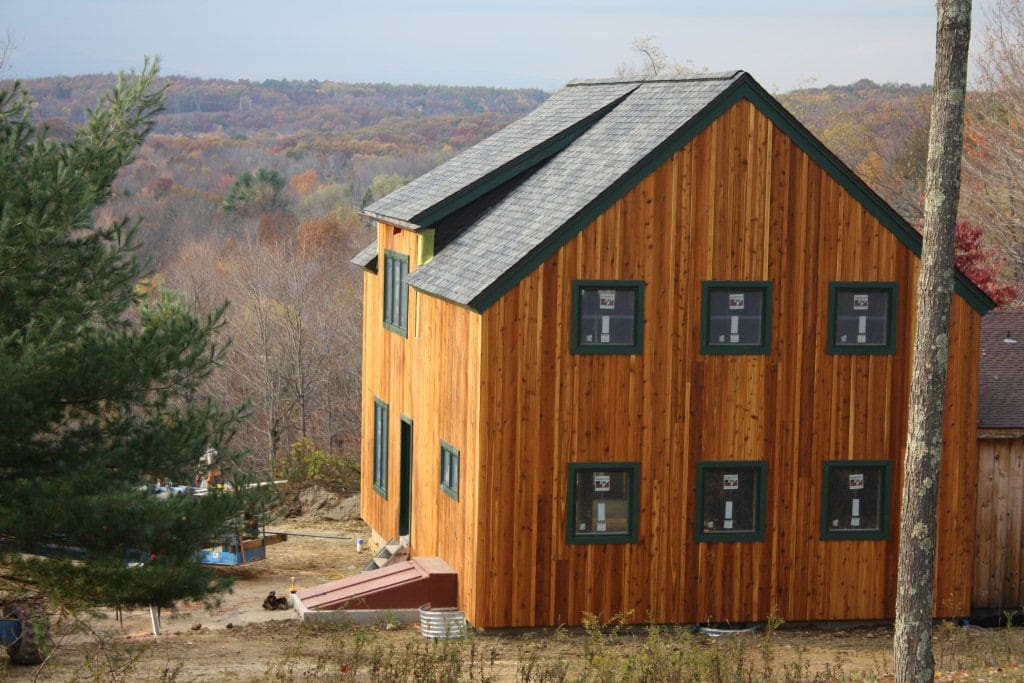
This home addition (above), currently under construction in New York, has a very simple style with a real barn feel. The vertical barn-board siding was a great choice. You can see the wood species used for this siding has a lot of natural grain which has been highlighted with a medium toned wood stain.
Board and Batten
Board and Batten siding is very similar to the plain barn siding shown above, but board and batten has the addition of a narrow strip of wood (called a batten) covering the joints where vertical boards meet. This added batten gives the siding some depth and dimensions as it catches shadows. Here some examples of home and projects with board and batten siding:
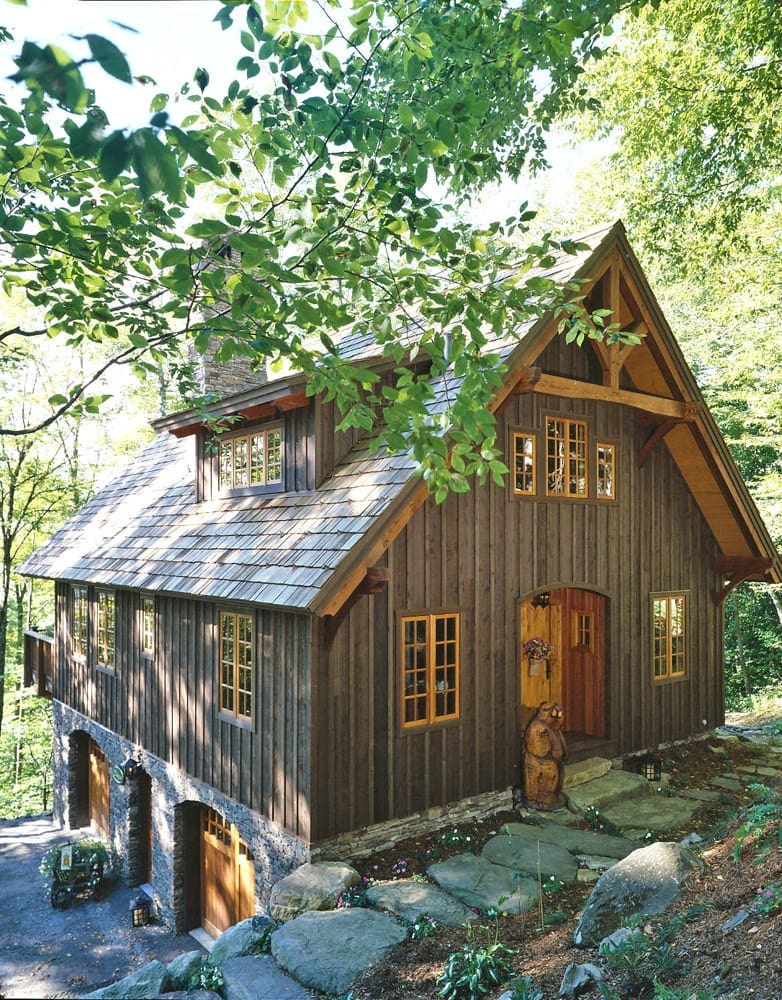
This (above) is The Hawk Mountain carriage house built in Vermont. It has the feel of a barn style cottage, and the grayish stain on the board and batten siding makes the warm wood tone of the trim really pop. (See the Hawk Mountain carriage house plan here)
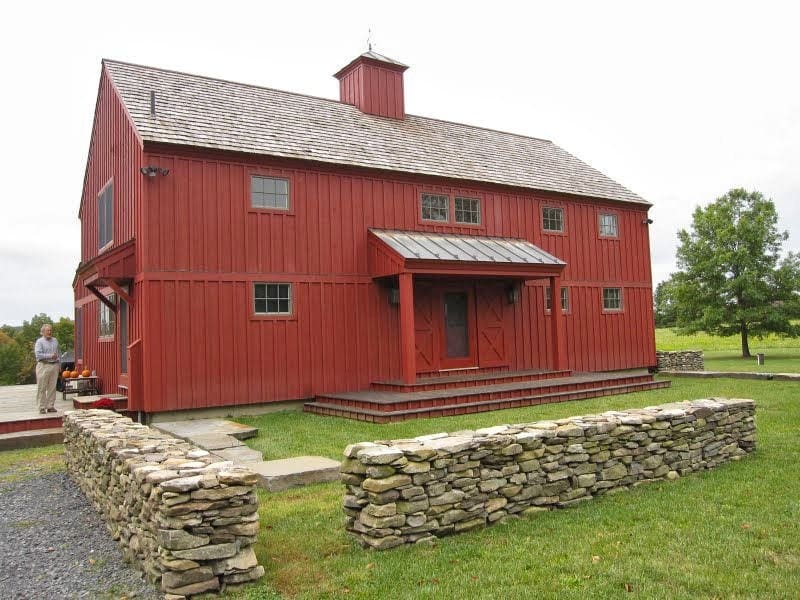
On this barn style home, called The Chatham, you can see how the red board and batten siding gives the walls a texture. The additional dimension gives some visual interest without being overly complicated, and detracting from the simple, elegance of this barn style home. (See more photos of the Chatham here)
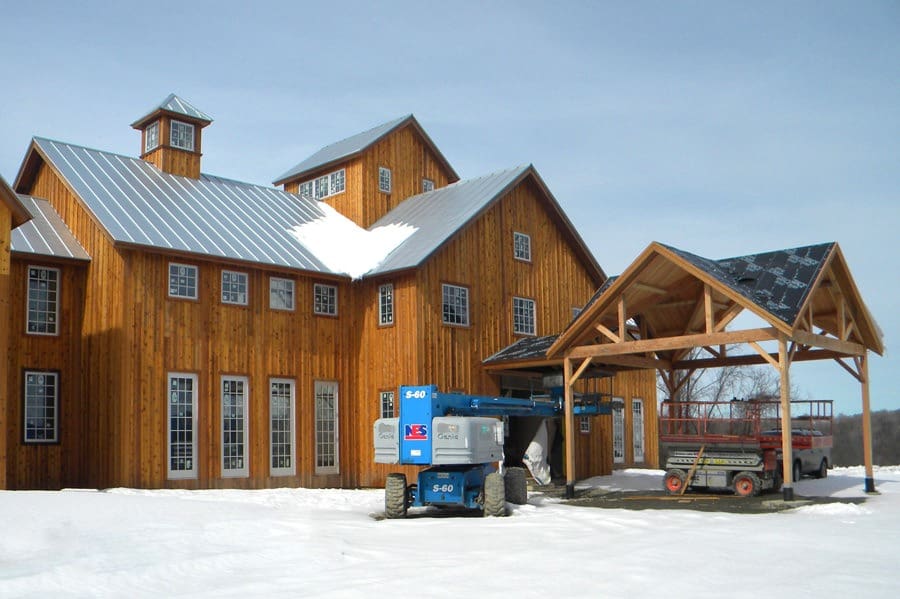
This is a large winery project (above) currently under construction in New York. You can clearly see the shadows cast by the vertical battens. The vertical lines really augment the feeling of height, as do the large vertical windows on the front of the building.
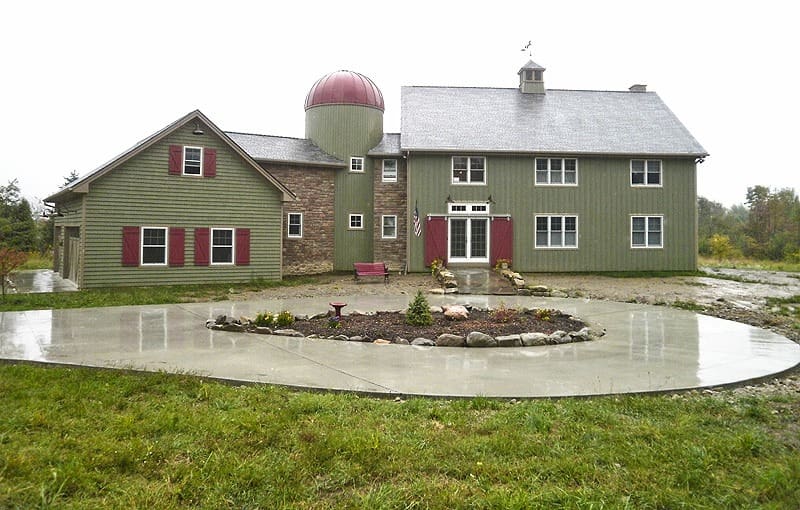
Finally, this last barn style home (above) has board and batten siding finished in a shade of green. You can see that the house has board and batten siding, while the garage has clapboard (horizontal) siding. So, even though both are green, the house and garage have a bit of variation. They are joined by a stone sided connector which has a silo in the middle. The silo, combined with the cupola, give this home a real barn style.
We hope you’ve enjoyed these examples and have learned a bit about this style of siding. As you can see, it can be used not only on barns, but on homes, garages and carriage houses.

