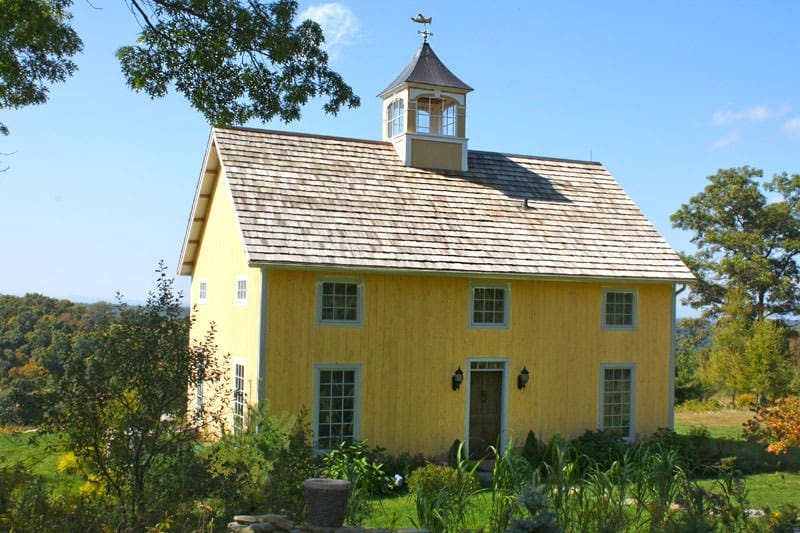One common feature of barn style architecture is a cupola. Cupola comes from the Latin cupa meaning “cup”, which makes sense considering a cupola’s resemblance to an upside down cup. Throughout the years, cupolas have topped many different styles of architecture from classic barn style homes to ancient basilicas. While the definition is simple – a small structure built on top of a roof – the styles and uses for a cupola are varied. We’d like to highlight some of the reasons and benefits of adding a cupola to a barn style home that we’ve learned through the years.
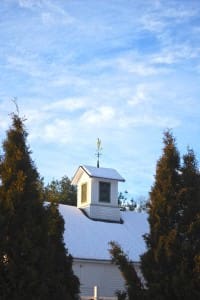
Visual
All cupolas provide visual interest and add a unique look to a home or barn. Most often, the cupola is placed at a peak and can accentuate the height, drawing the eye to a focal point.
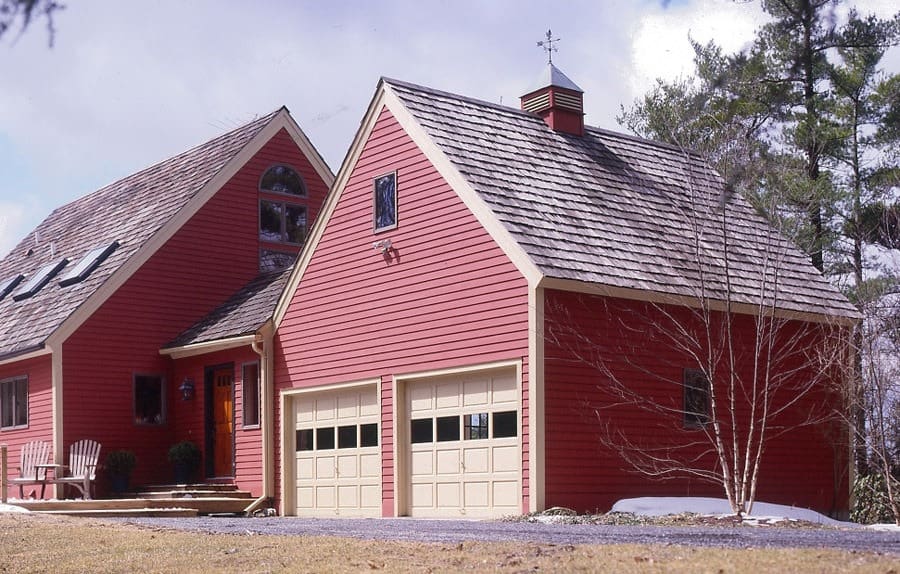
This red, barn style home built in New York, uses a small cupola to add an extra feeling of barn style to the somewhat contemporary style home. Cupolas used for visual interest like this, are very often placed atop the garage. In most modern homes, the garage is the most analogous space to a barn.

This home, built in Windham, VT, also uses the cupola to augment the barn style architecture of the attached garage. You can see in this farmhouse though, that the barn and house have been designed and built to look like two different styles. This technique of making a new home, look like an old series of additions, or the connection of two older buildings, is extremely popular in New England. Over the years, our design department has become quite adept at designing homes like this one.
Lighting
Cupolas often have windows in them, and can serve the function of a skylight, with additional visual impact. In homes with a central stairway, a cupola can be placed above the stairwell to illuminate the steps (see more photos of The Litchfield home seen below for an example)
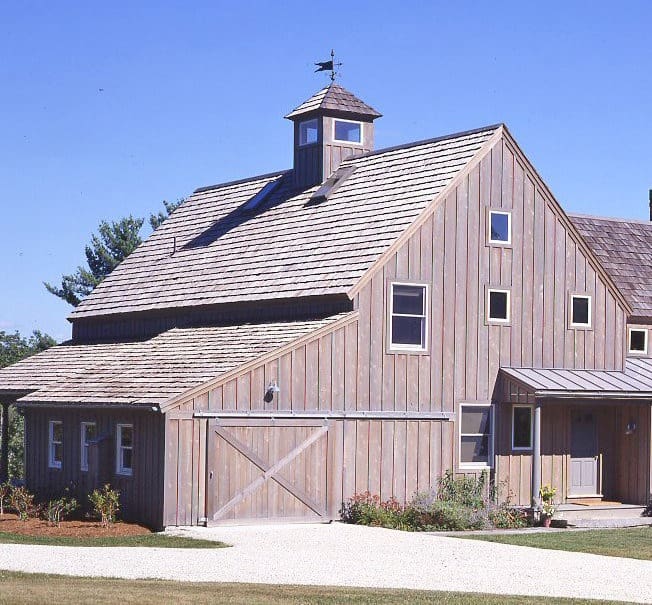
This is a photo of our popular Litchfield floor plan. The windows on all four sides of the cupola, help to light the stairwell below. And, as with so many cupolas, it is adorned with a weather vane.
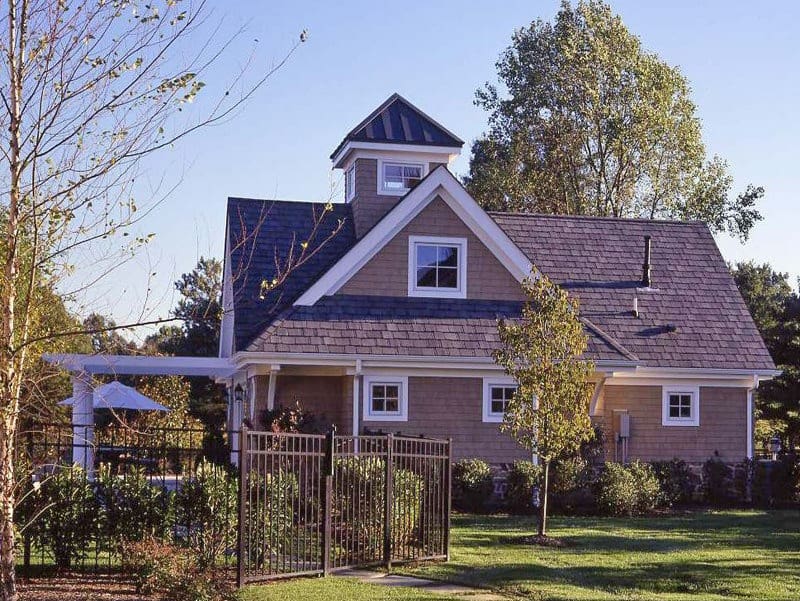
The large cupola atop this pool house, serves as an extra light source, and adds the visual interest of added height. (See more photos for this pool house here) But, in keeping with the simple, modern style of the home and the pool house, this cupola has no weathervane.
Extra Space
Cupolas can of course, be designed to such a large size that they can house extra rooms. This is a popular choice for homes built on land with impressive views. The extra space is often used as a lookout room for enjoying said views. It can also be used as a play space for children, with the feel of a tree house, in the safety and comfort of the home.
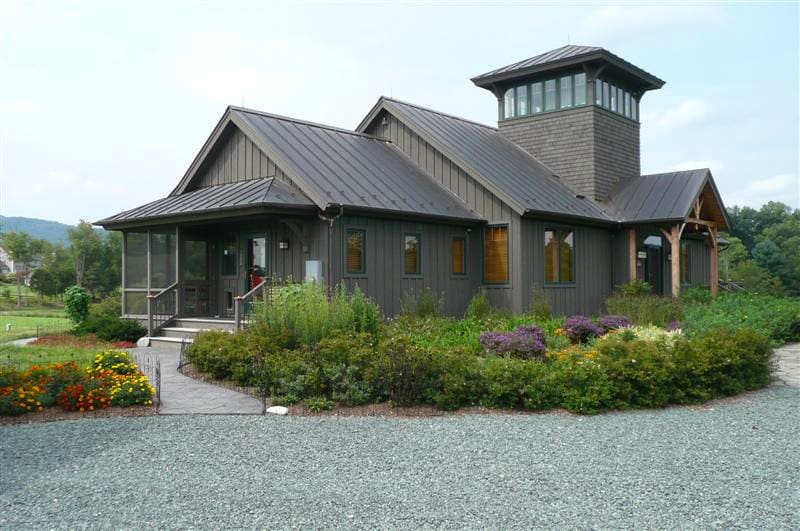
This unique, modern style barn home, built in Virginia, has a large lookout room whose size goes beyond the typical scope of a cupola.
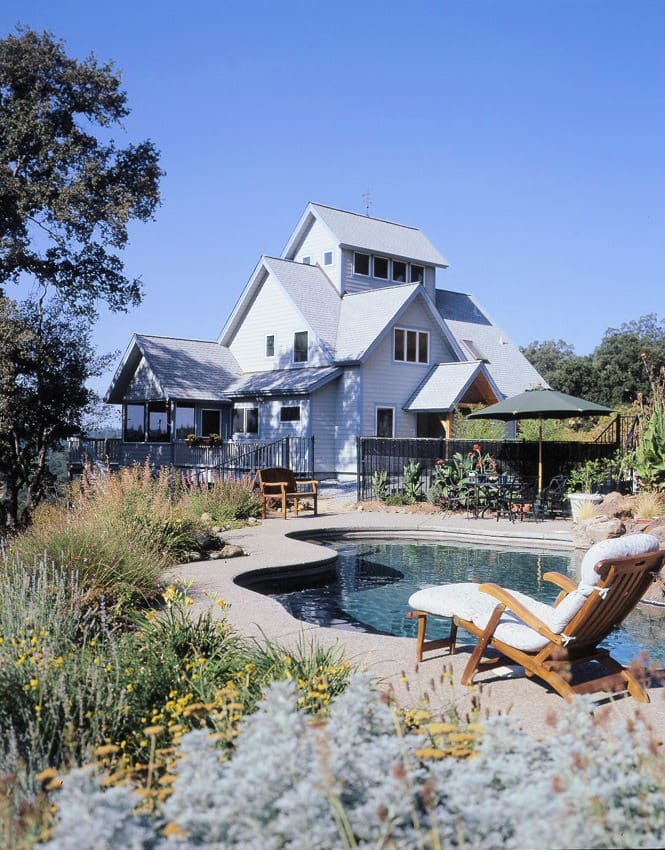
Finally, this modern style home built in California, shows off its large lookout room perched atop the house. While it is quite large, it still matches the classic definition of a cupola. The views provided by this additional space are impressive, as this home is built in the beautiful rolling countryside between Tahoe and Sacramento. These clients also wanted to build a very vertical house that would allow heat to rise and vent out the top, creating a draft effect that draws in fresh air from the lowest level.
Large, or small, it’s important that your cupola is the correct scale to work in harmony with the rest of your home. A good general guideline is to have one inch of cupola length for every foot length of the roof below – yielding a 1 to 12 ratio.
So, as you can see the reasons for adding a cupola to your home, go beyond just barn style looks. The cupola can add visual interest, extra light and extra space to any style home – barn home and beyond.

