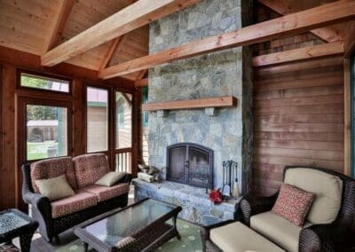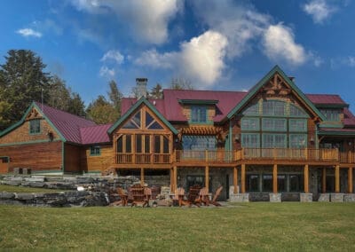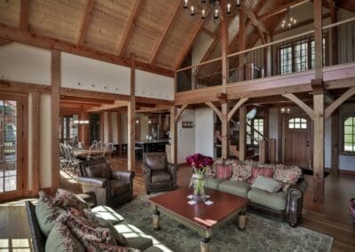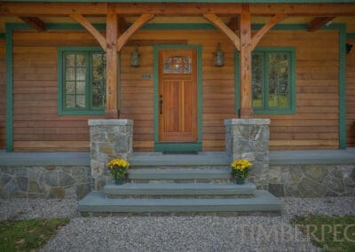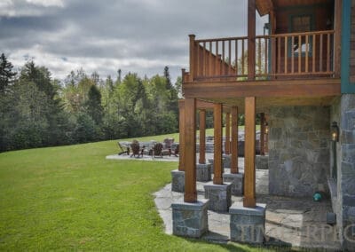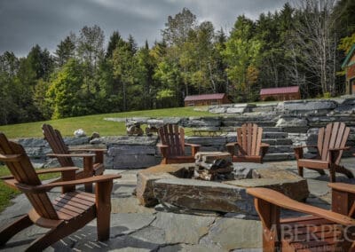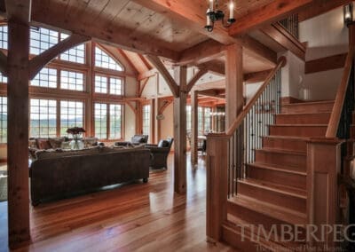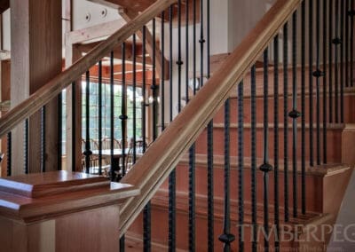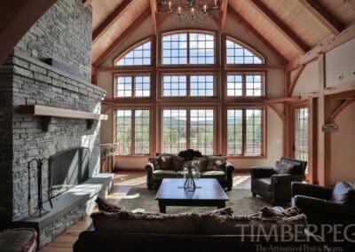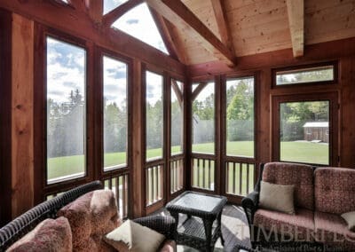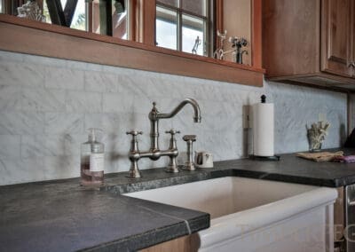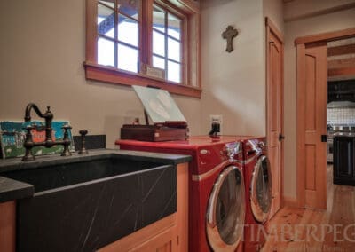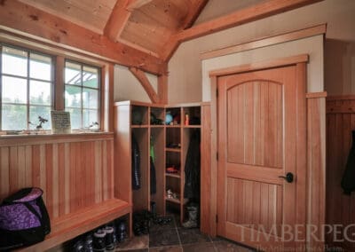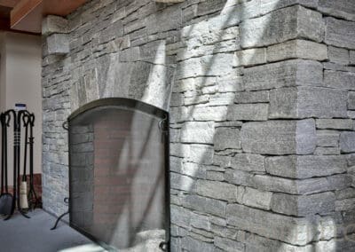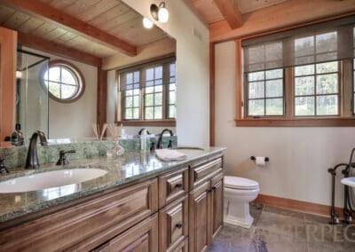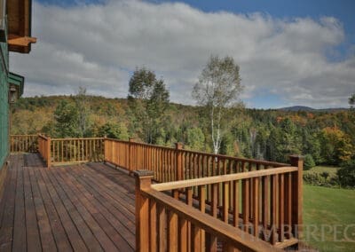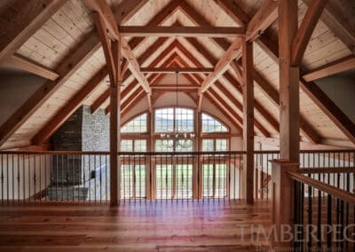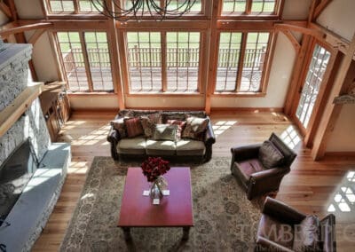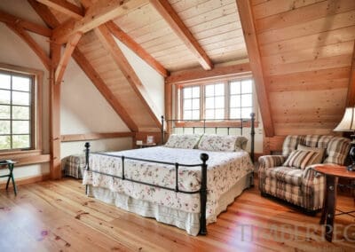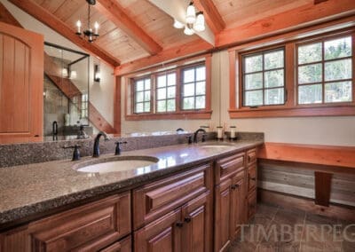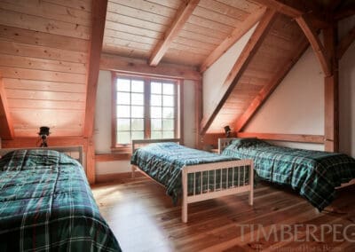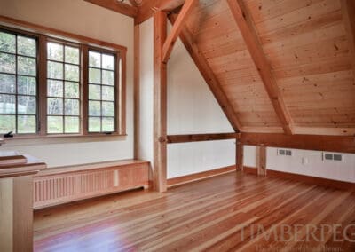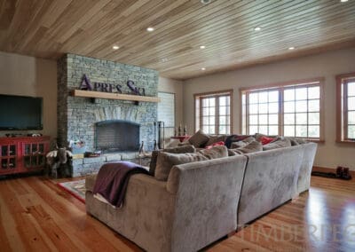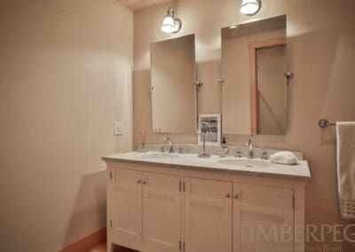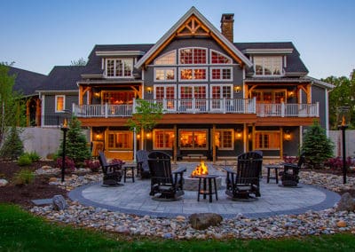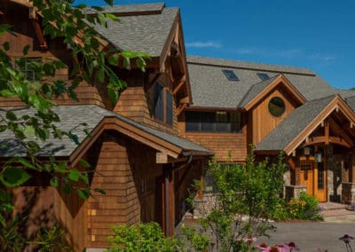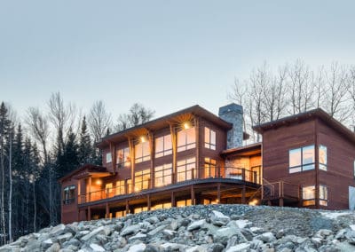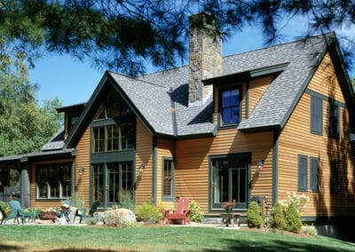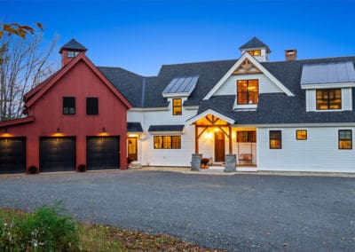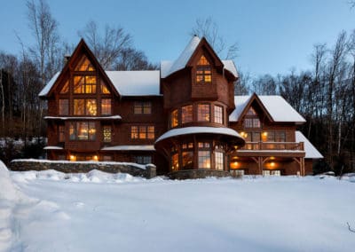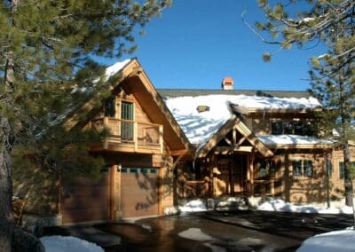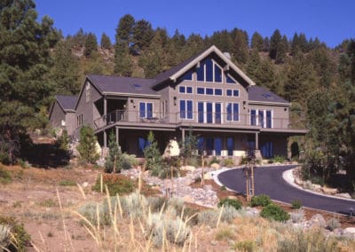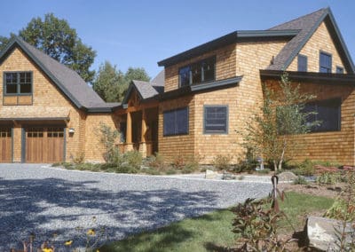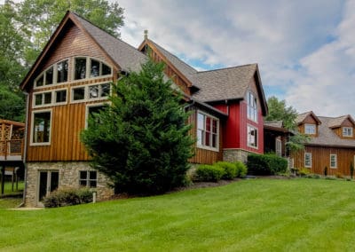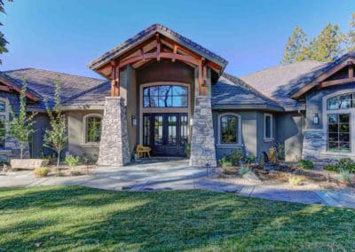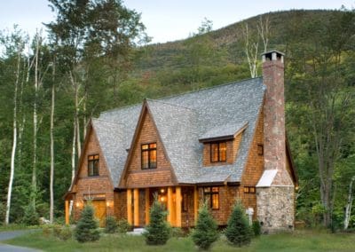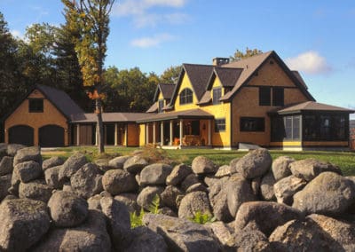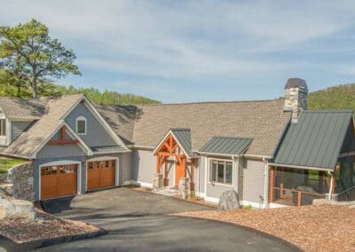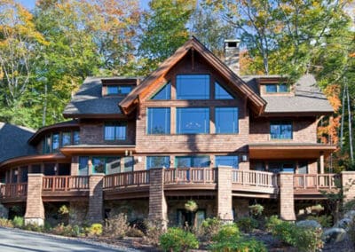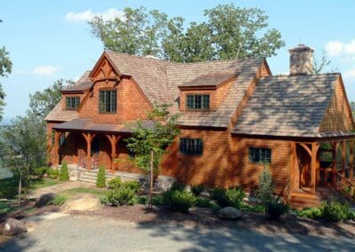3
4
3
3,280
Cathedral Living Room
Mount Holly Ski House
Built for taking in the majestic mountain landscape views, the Mt. Holly is an adaptable plan that would also be perfect as a waterfront retreat.
Questions & Answers
How do I begin?
Start by contacting the Timberpeg® Representative who is closest to you. To find an Independent Representative or Regional Manager in your area visit the WHERE WE BUILD page.
Is a Timberpeg “Post & Beam” or "Timber Frame"?
The above question is common from someone uninitiated to our industry. Our answer is that we are BOTH! Post & Beam construction is a centuries old technique of joining vertical posts and horizontal beams to create the skeletal frame of a building. Post & Beam construction materials need not be solid timber. Often, they are steel posts, concrete and laminated conventional lumber. Most Post & Beam manufacturers simply use exposed metal plates and through-bolts to secure the members together.
A timber frame home is a classification of post & beam construction. The majority of Timberpeg homes use the timber frame construction method, which is to build using solid timbers with integral mortise-and-tenon joinery, secured with wooden pegs eliminating the need for unsightly exposed metal fasteners. Occasionally, we may use pre-installed and concealed bolted timber connections when requirements suggest that a wood-to-steel connection may be preferable. We also have clients who specifically request exposed metal connections because they like the aesthetic. Our over-riding goal is to provide you with the most secure timber frame that will withstand the test of time. Whatever you desire, our team will work with you. Learn more about our dedicated in-house design department on the DESIGN page.
How long does it take to build Timberpeg Timber Frame home?
The construction time for any home is governed, of course, by numerous factors, from site difficulty to the size of the home. The basic rule of thumb, though, is that a Timberpeg home will take approximately the same time to build as a conventionally built home. The frame is usually erected in a week or less. The weather tight shell usually takes another two to four weeks. To learn more visit the OUR PROCESS page.
What does a Timberpeg home cost?
This question can be as hard to answer as, “How much does a red car cost?” Just as there is a big difference between the cost of a red Toyota Corolla and a red Lexus, the cost of a Timberpeg home can also have quite a range. The decisions you make about the size of the home, the finish choices, the complexity of the design, and also the market your site is located in will all have an effect on the final cost of your Timberpeg.
Our job is to help you design a timber frame home that satisfies your requirements for space, compliments your site, fits your budget, offers long term value, and enhances your lifestyle. Your new home should be fun to live in, economical to maintain, provide a refuge, and be an expression of your personal tastes. Timberpeg is eager to help you attain these qualities in your new timber frame home.
The finished cost of Timberpeg homes can vary from $300-$400+ per-square-foot of living space, or more, depending on many factors. Whether your Timberpeg home will be a “design-driven” or “budget-driven” project will affect which end of the spectrum the final cost arrives.
Every year, we work with clients who have very specific design requirements, as well as clients who have specific budgets, and many in between. Let us know what your goals are, whether it is an elaborate Timberpeg home with an octagonal, tapered, timber framed lighthouse feature, or a simple weekend cottage that you build on your own. Both of these Timberpeg homes will feature the quality and commitment of our design department, manufacturing craftsmen, and our Independent Representatives across the country. Call us for an open and frank discussion on costs and how we can help you with a Timberpeg design that fits your ideal budget or includes the features your new home should have.
Virtual Tour
Start Customizing Your Mount Holly Ski House
More Mountain Style Homes
61 Plains Road, Claremont, NH 03743. Business hours: Monday – Thursday 8:00 am – 4:30 pm ET, Friday 8:00 am – 4:00 pm ET
TIMBERPEG® and TIMBERPEG. The Artisans of Post and Beam® are registered trademarks of WHS Homes Inc. Any use of content only by permission from TIMBERPEG®/WHS Homes, Inc. ©2022. Timberpeg is part of the WHS Homes Inc family of brands, which includes TIMBERPEG®, REAL LOG HOMES®, AMERICAN POST & BEAM®, JAMAICA COTTAGE SHOP® and DAVIS FRAME CO.
Proud member of The Timber Frames Guild and The National Association of Home Builders.

