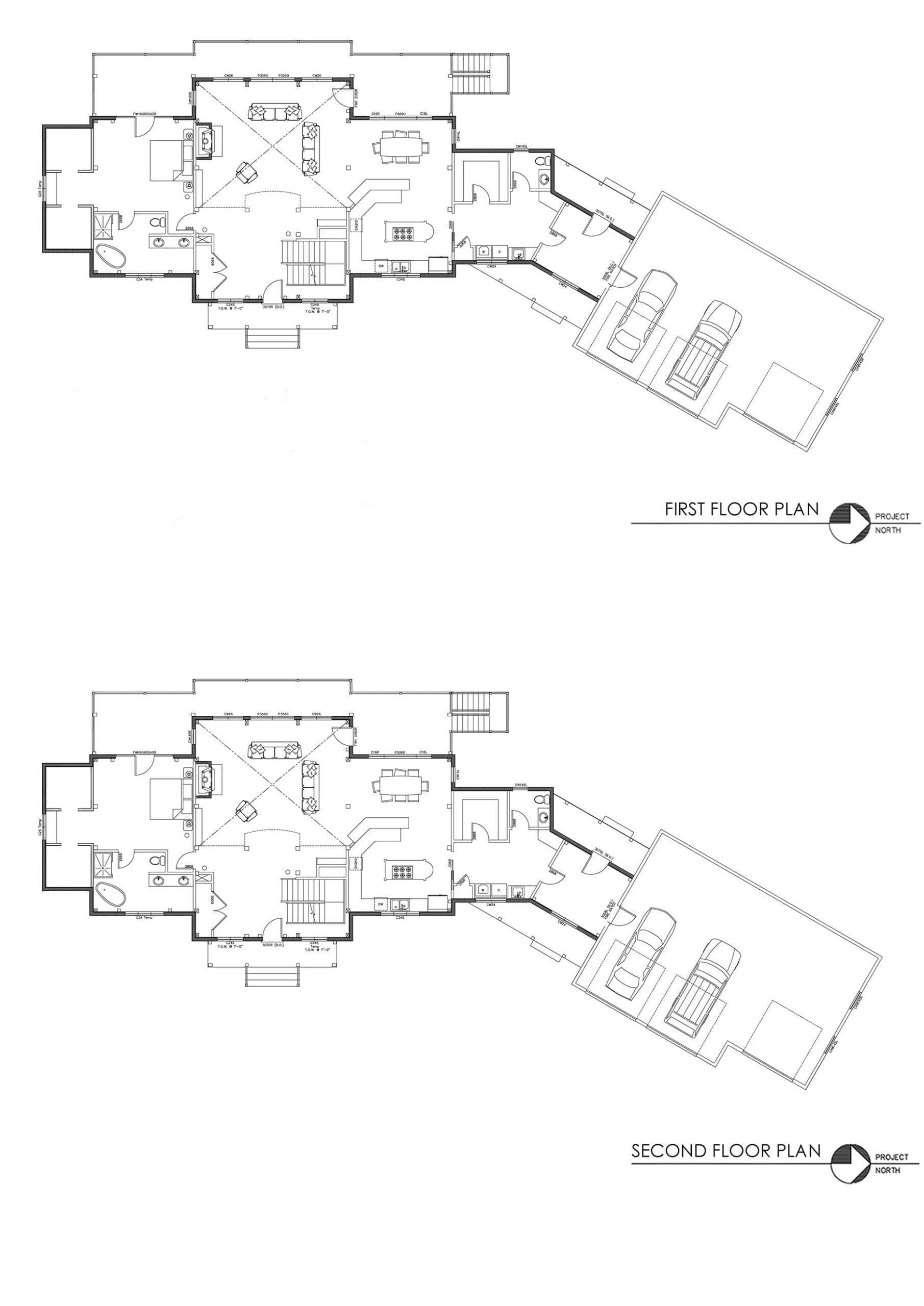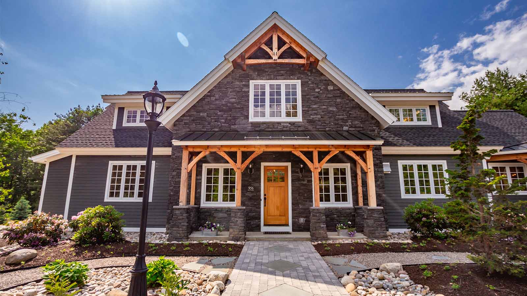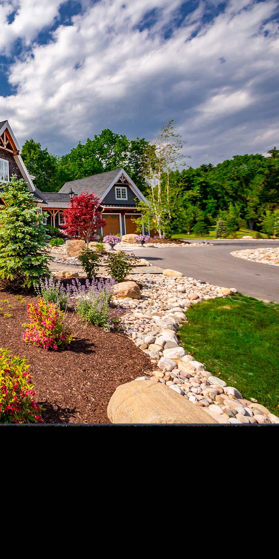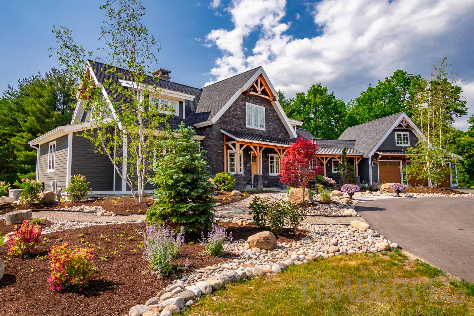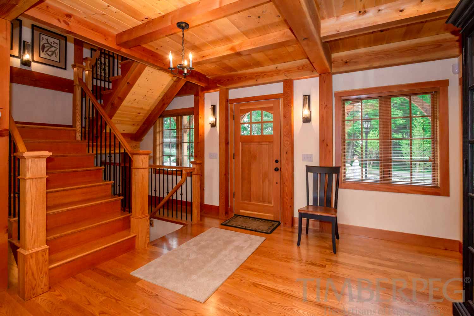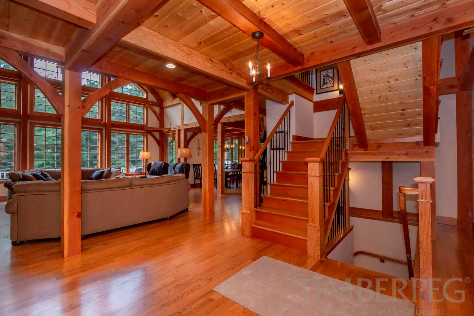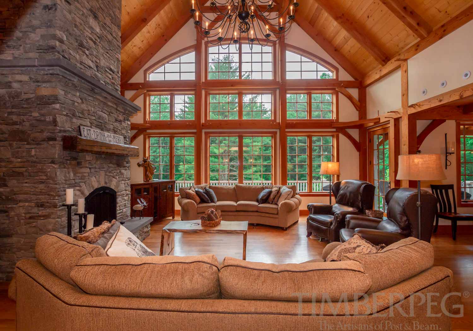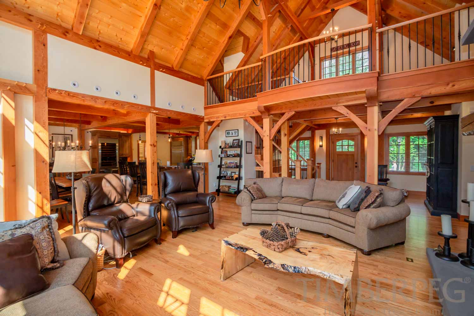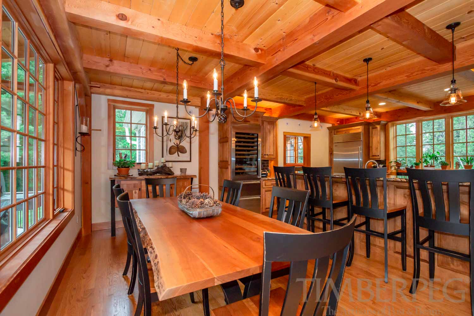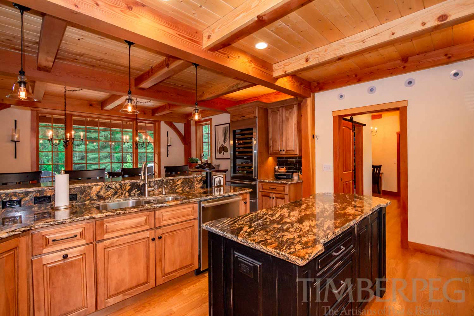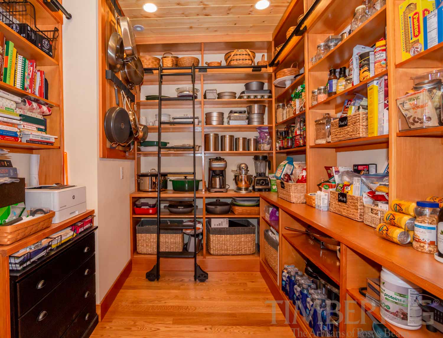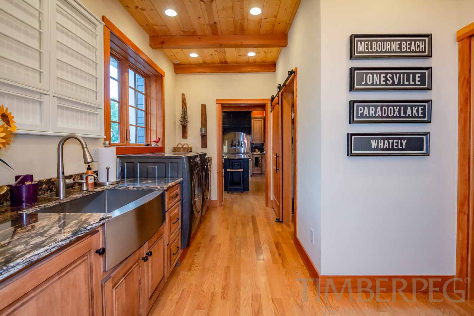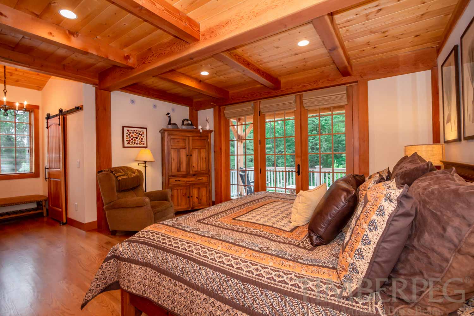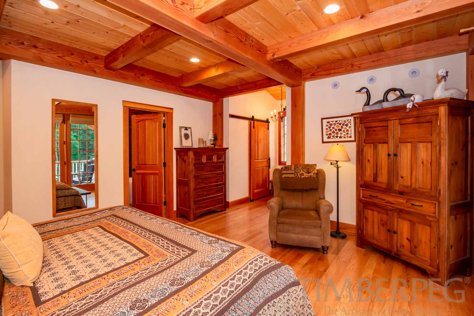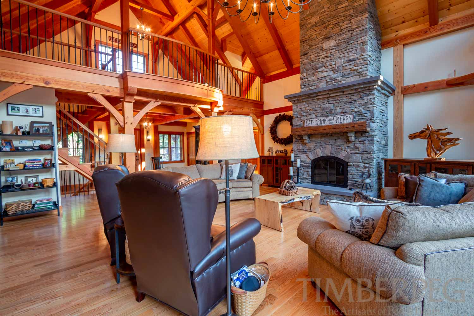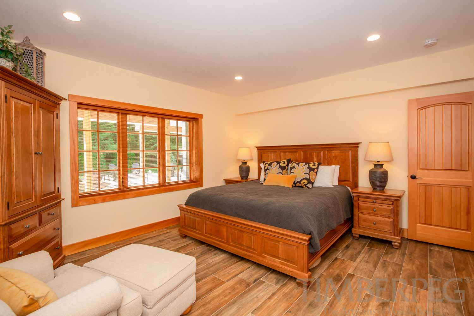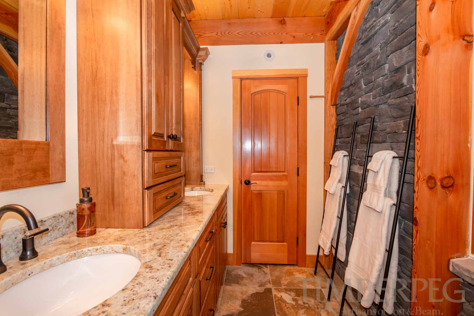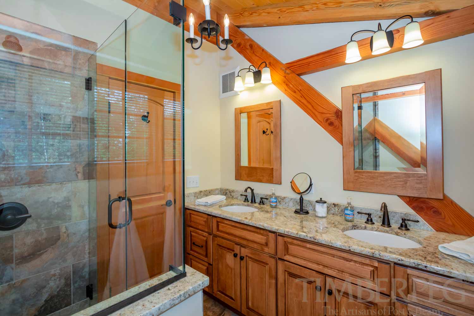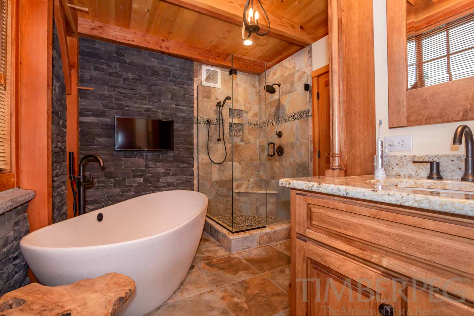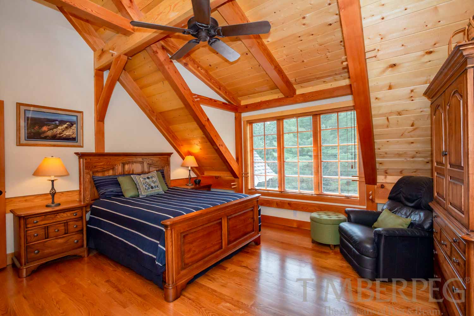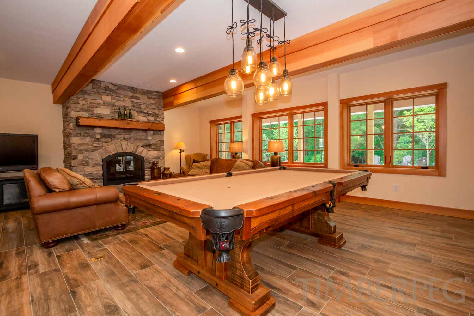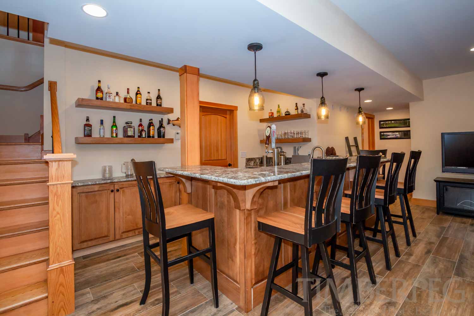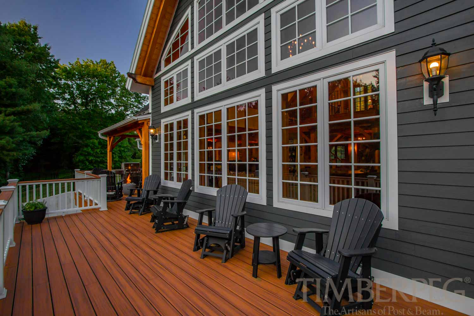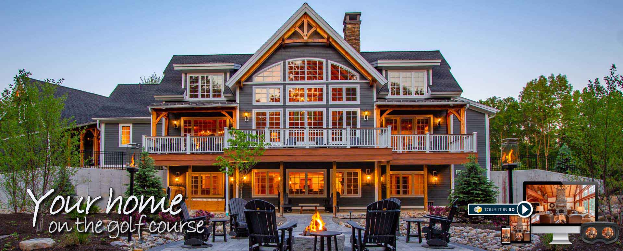Clifton Park Timber Frame Home (T01003)
Project Details
PROJECT #T01003
3,538 square feet
3 bedrooms
4 bathrooms
Golf Course Contemporary Timber Frame Home
Winner of Best Luxury Home in the Capital Region Parade of Homes, the Clifton Park sits on the Van Patten Golf Club, close to Saratoga Springs, New York. The Club has a 27-hole public golf course, a restaurant, and a 15,000 square foot Grand Clubhouse.
This large mountain style home has a cathedral living room, three bedrooms, and four bathrooms. A sizeable kitchen features an island and extensive counter space, including bar seating for an informal eating area. The master bedroom is located on the main floor with a full master bathroom and two walk-in closets.
Along the backside of the home is a long deck. Portions of the deck are covered, providing shade on hot, sunny days and protection from the elements.
The mudroom can be entered from the outside or via the garage and leads into a laundry room. It also houses a large, walk-in pantry, which is conveniently located next to the open kitchen and dining area. The spacious great room boasts full timber trusses and a full wall of windows. A finished basement boasts its own fireplace, a bar, and plenty of recreation space.
Floor Plans
Project Photos
Golf Course Contemporary Timber Frame Home
Winner of Best Luxury Home in the Capital Region Parade of Homes, the Clifton Park sits on the Van Patten Golf Club, close to Saratoga Springs, New York. The Club has a 27-hole public golf course, a restaurant, and a 15,000 square foot Grand Clubhouse.
This large mountain style home has a cathedral living room, three bedrooms, and four bathrooms. A sizeable kitchen features an island and extensive counter space, including bar seating for an informal eating area. The master bedroom is located on the main floor with a full master bathroom and two walk-in closets.
Along the backside of the home is a long deck. Portions of the deck are covered, providing shade on hot, sunny days and protection from the elements.
The mudroom can be entered from the outside or via the garage and leads into a laundry room. It also houses a large, walk-in pantry, which is conveniently located next to the open kitchen and dining area. The spacious great room boasts full timber trusses and a full wall of windows. A finished basement boasts its own fireplace, a bar, and plenty of recreation space.
Designed and Manufactured by Timberpeg
Photographed By: Kristi Benson

