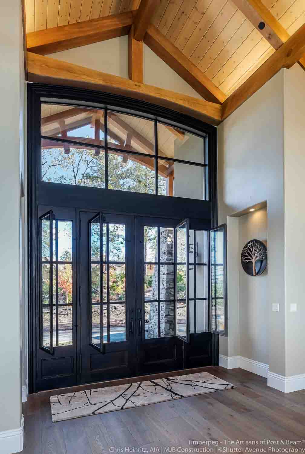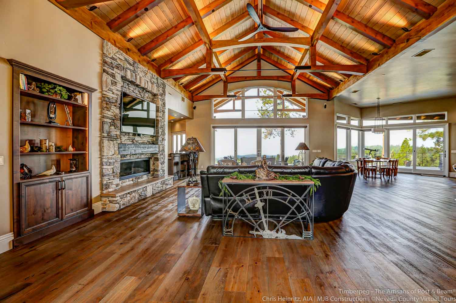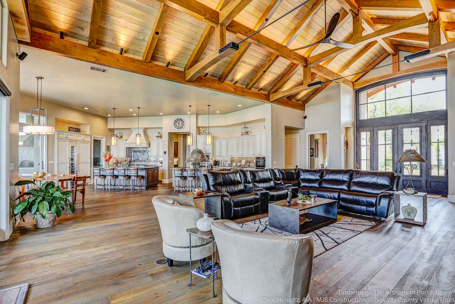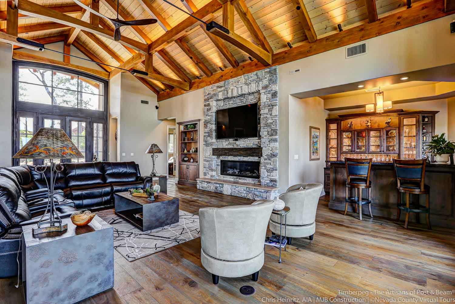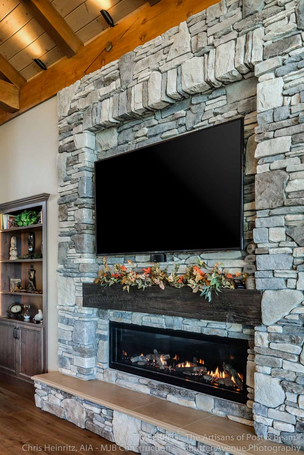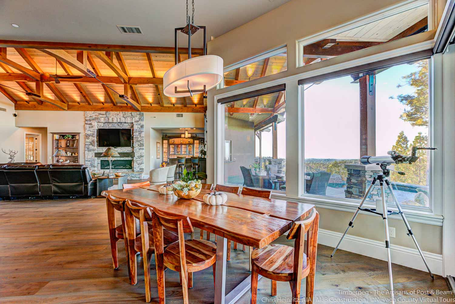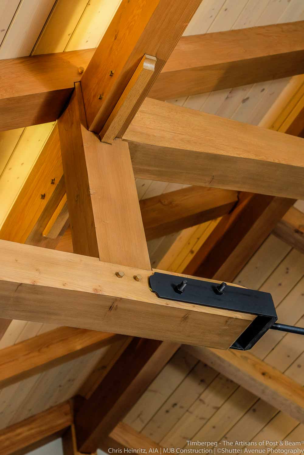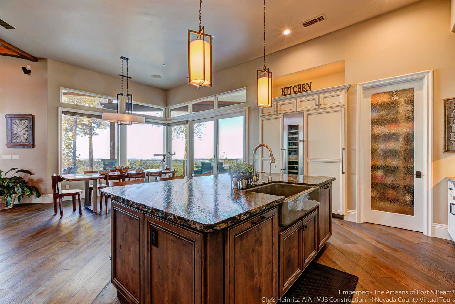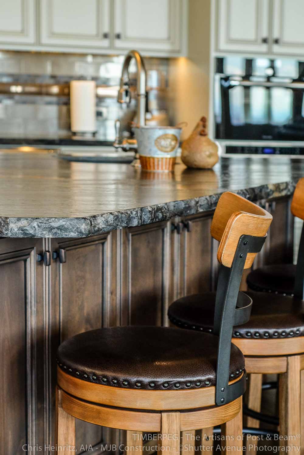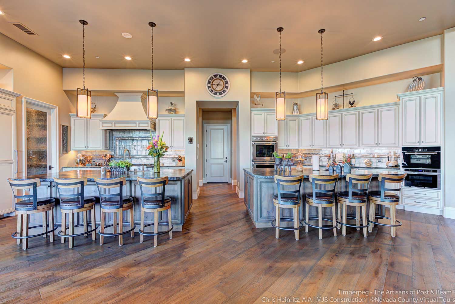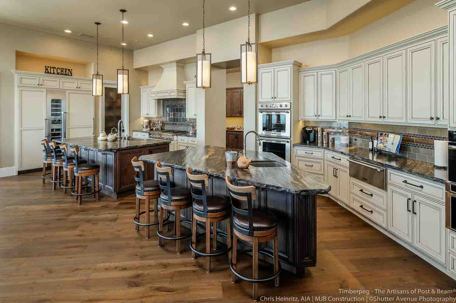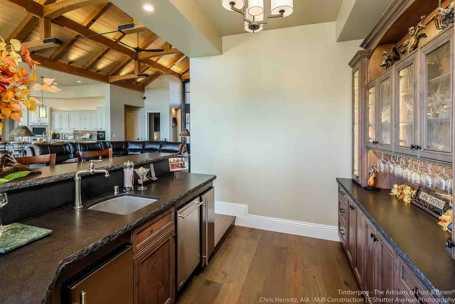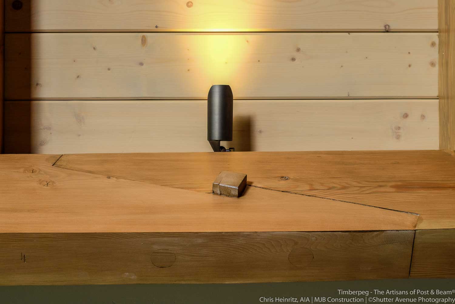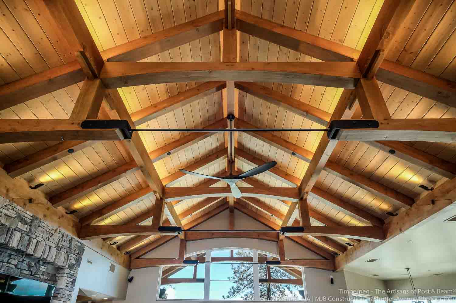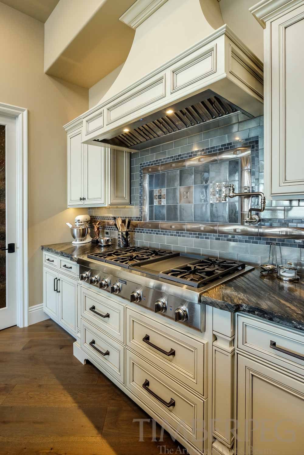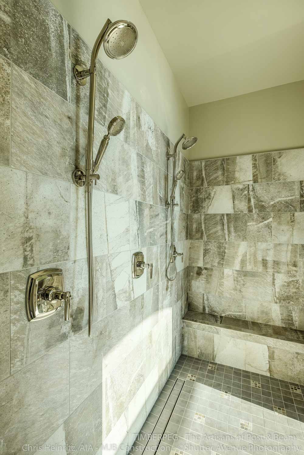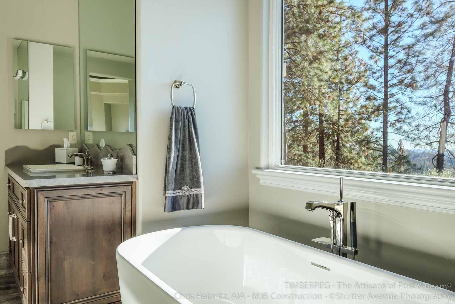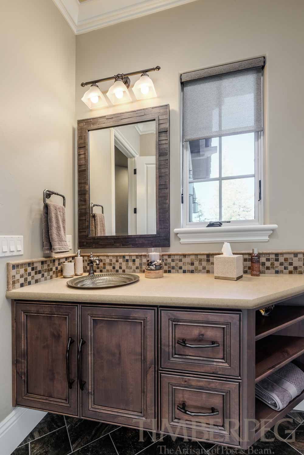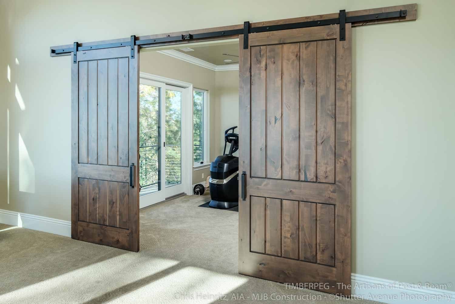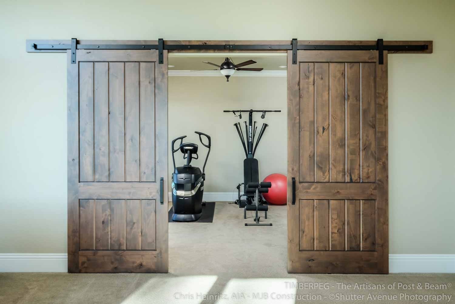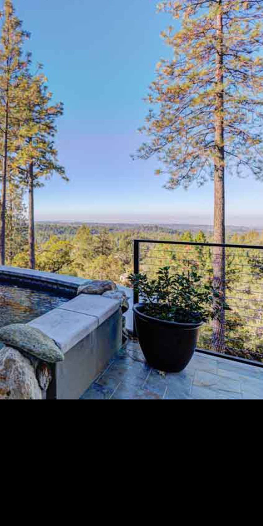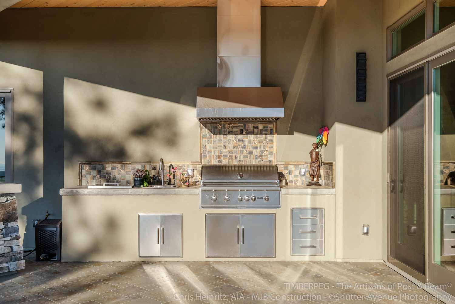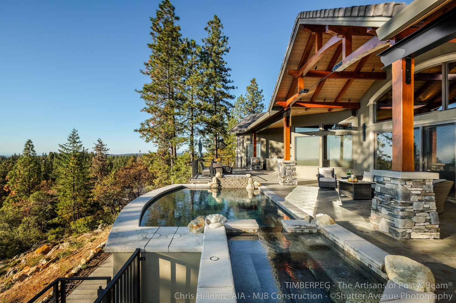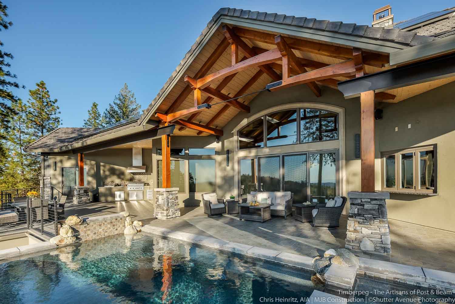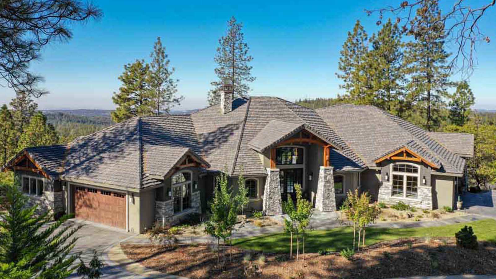Meadow Vista Hybrid Timber Frame (T01033/T01111)
Project Details
PROJECT #T01033/T01111
4,588 square feet
3 bedrooms
4 bathrooms
A Contemporary Bungalow in the Sierra Mountains
This Craftsman style home blends the tradition of a timber frame with the modern tastes of Northern California. Set on a difficult parcel of land, the Meadow Vista sought to incorporate a pool and outdoor living spaces to take in the surrounding natural beauty.
Meadow Vista is a unique property. Both in its use of traditional techniques and modern conventions, along with the layout of the floor. Constructed with plenty of space to entertain family and friends, it also provides the owners with their own private rooms. This duality is further illustrated in their separate wings. Each incorporates a garage, and the implementation of two islands in the large, open kitchen.
The look of the building highlights the rustic beauty of the timber frame; however, it hides the posts and incorporates steel crossties to give it a more modern touch. Energy efficiency was another important part of the design. It was achieved through techniques such as wrapping the walls in a radiant barrier, keeping the inside of the building cool, and a solar array on the rooftop that provides almost all of the home’s electricity.
A large back deck, pool, and hot tub provide multiple options for enjoying California’s stunning landscape. The home is located in the foothills of the Sierras. Given the challenging site, California building codes, and other hurdles, this home truly makes the most use of its available space.
Project Photos
Designed By: HMA Architecture
Photographed By: Shutter Avenue Photography
A Contemporary Bungalow in the Sierra Mountains
This Craftsman style home blends the tradition of a timber frame with the modern tastes of Northern California. Set on a difficult parcel of land, the Meadow Vista sought to incorporate a pool and outdoor living spaces to take in the surrounding natural beauty.
Meadow Vista is a unique property. Both in its use of traditional techniques and modern conventions, along with the layout of the floor. Constructed with plenty of space to entertain family and friends, it also provides the owners with their own private rooms. This duality is further illustrated in their separate wings. Each incorporates a garage, and the implementation of two islands in the large, open kitchen.
The look of the building highlights the rustic beauty of the timber frame; however, it hides the posts and incorporates steel crossties to give it a more modern touch. Energy efficiency was another important part of the design. It was achieved through techniques such as wrapping the walls in a radiant barrier, keeping the inside of the building cool, and a solar array on the rooftop that provides almost all of the home’s electricity.
A large back deck, pool, and hot tub provide multiple options for enjoying California’s stunning landscape. The home is located in the foothills of the Sierras. Given the challenging site, California building codes, and other hurdles, this home truly makes the most use of its available space.
Designed By: HMA Architecture
Photographed By: Shutter Avenue Photography

