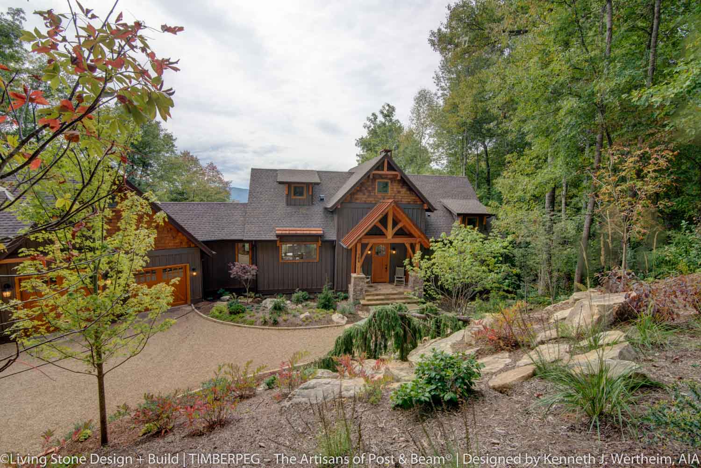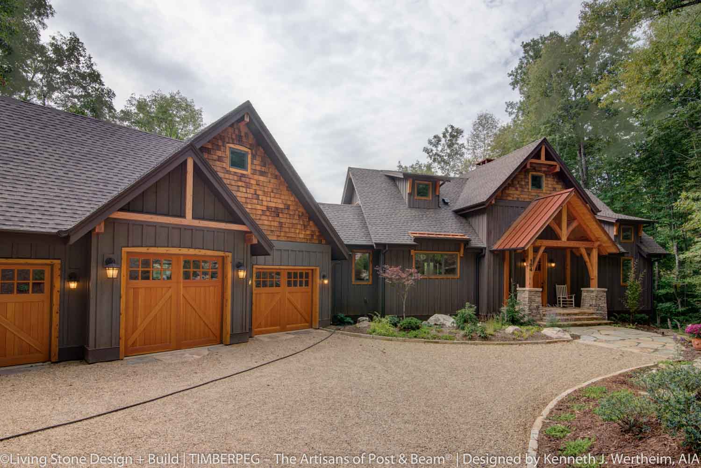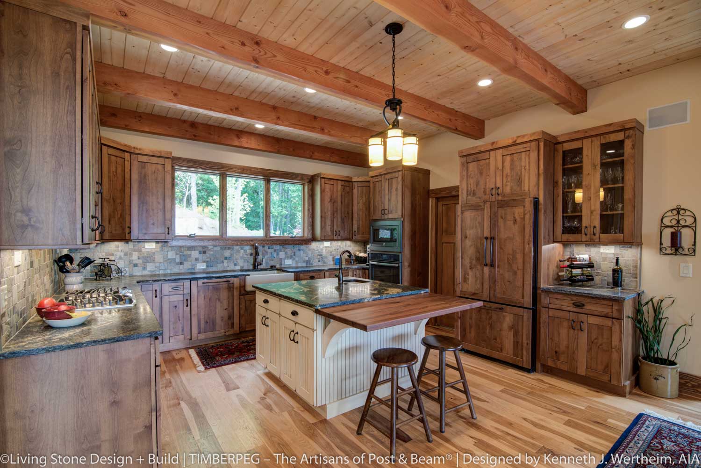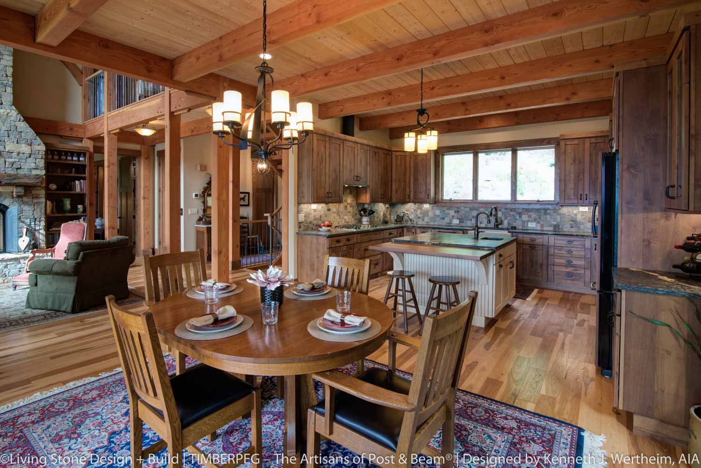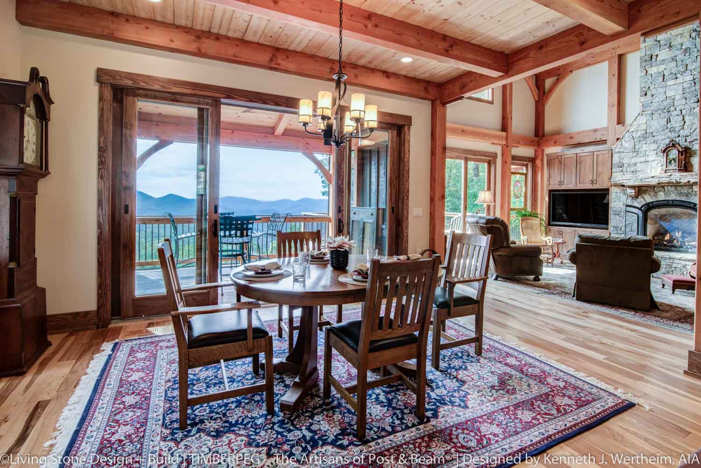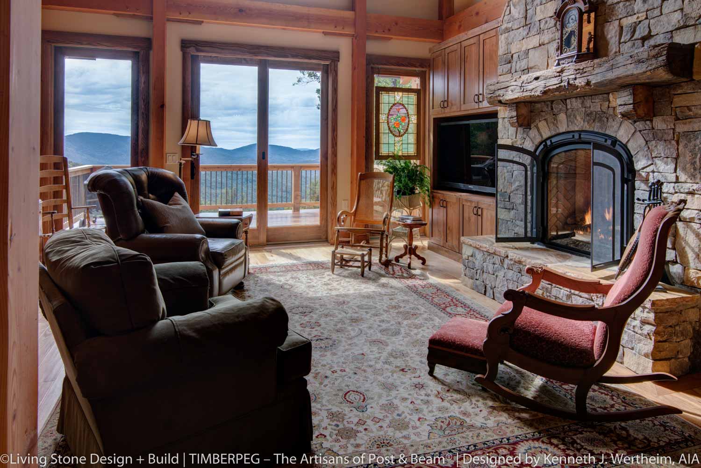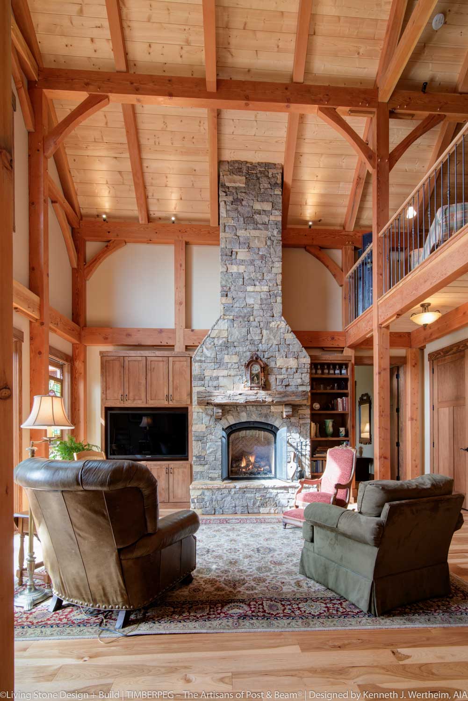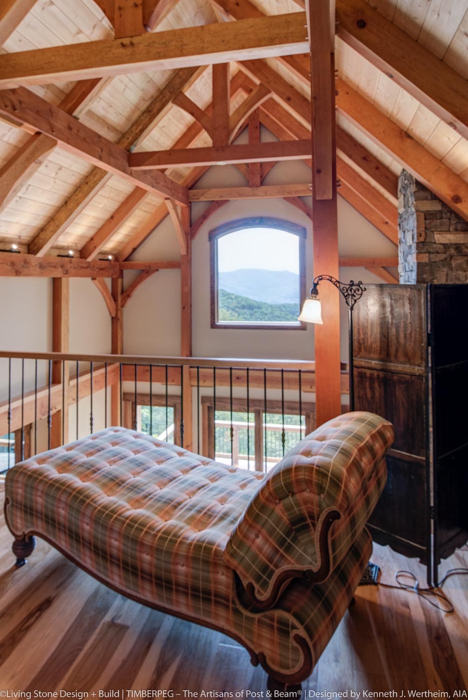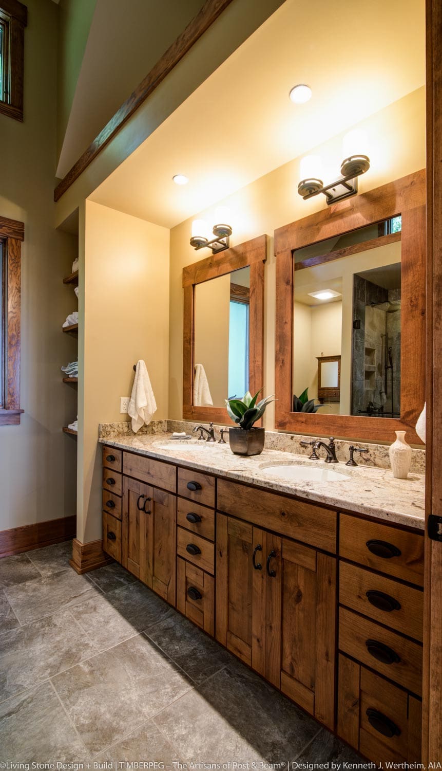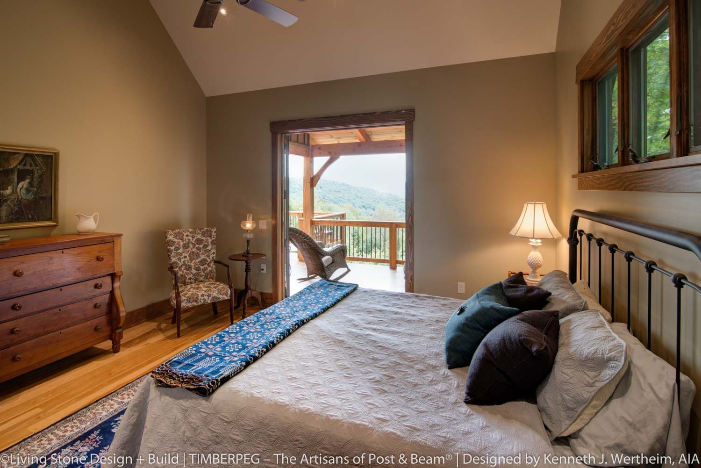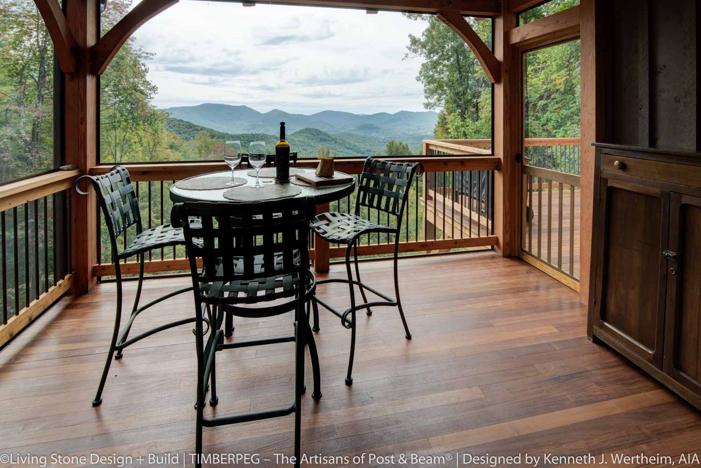Peach Tree Knob Mountain Home (T00914)
Project Details
PROJECT #T00914
3,074 square feet
4 bedrooms
3 bathrooms
A Rustic Farmhouse with Majestic Views
Settled in the mountains of North Carolina, the Peach Tree Knob offers the perfect respite after a day partaking in the numerous outdoor activities available. The exterior of the home features red cedar shingles and board and batten. The Timberpeg gable trusses add a rustic elegance to the residence, along with its use of cultured stone in the chimney and covered porch.
The entryway opens into a lovely foyer with a small lavatory attached. This space leads into the great room which features a beautiful stone fireplace. To the left a dining room looks out onto a screened porch, while conveniently located by the spacious kitchen sporting a large island with breakfast bar. The three-car garage connects to the main house via a mudroom with convenient laundry and pantry spaces. This service wing leads into the kitchen.
On the other end of the main floor, a master bedroom suite has its own covered porch, bathroom, and walk-in closet designed for two. The bedroom and bathroom both have cathedral ceilings adding to the grandeur of the plan.
A loft area looks down onto the great room from the second level. It has access to storage and attic space. A finished basement floor can be reached via stairs, or an elevator off the foyer on the main floor. There is an office and another guest suite on either side of a large recreation room. This level also boasts a wood/auto shop and a wine cellar.
Project Photos
Timberpeg Independent Representative: Mountain Architecture of Asheville, NC
Built By and Photographs Courtesy of: Living Stone Design + Build
A Rustic Farmhouse with Majestic Views
Settled in the mountains of North Carolina, the Peach Tree Knob offers the perfect respite after a day partaking in the numerous outdoor activities available. The exterior of the home features red cedar shingles and board and batten. The Timberpeg gable trusses add a rustic elegance to the residence, along with its use of cultured stone in the chimney and covered porch.
The entryway opens into a lovely foyer with a small lavatory attached. This space leads into the great room which features a beautiful stone fireplace. To the left a dining room looks out onto a screened porch, while conveniently located by the spacious kitchen sporting a large island with breakfast bar. The three-car garage connects to the main house via a mudroom with convenient laundry and pantry spaces. This service wing leads into the kitchen.
On the other end of the main floor, a master bedroom suite has its own covered porch, bathroom, and walk-in closet designed for two. The bedroom and bathroom both have cathedral ceilings adding to the grandeur of the plan.
A loft area looks down onto the great room from the second level. It has access to storage and attic space. A finished basement floor can be reached via stairs, or an elevator off the foyer on the main floor. There is an office and another guest suite on either side of a large recreation room. This level also boasts a wood/auto shop and a wine cellar.
Timberpeg Independent Representative: Mountain Architecture of Asheville, NC
Built By and Photographs Courtesy of: Living Stone Design + Build

